2516 NW 57th Street, Oklahoma City, OK 73112
Local realty services provided by:Better Homes and Gardens Real Estate Paramount
Listed by:britta thrift
Office:sage sotheby's realty
MLS#:1191070
Source:OK_OKC
2516 NW 57th Street,Oklahoma City, OK 73112
$499,900
- 3 Beds
- 2 Baths
- 1,915 sq. ft.
- Single family
- Pending
Price summary
- Price:$499,900
- Price per sq. ft.:$261.04
About this home
Step inside this remodeled and reimagined midcentury modern masterpiece, where thoughtful design and intentional detail meet timeless architecture. Every corner of this home reflects curated finishes that elevate both form and function.
The expansive living room welcomes you with clean lines, exposed beams, and large windows that seamlessly blur the line between indoors and outdoors. Heritage-inspired accents like the stacked stone fireplace, terrazzo tile and classic breeze blocks pay homage to the era, while updated fixtures and finishes provide modern comfort. The kitchen is light-filled and efficient, blending sleek cabinetry, granite counters, and brass hardware to create a balance of utility and style. The bathrooms have been beautifully redone with imported Italian terrazzo tile, vintage vanities, and designer fixtures chosen with precision. Each space has been thoughtfully reimagined, from the gathering areas that invite conversation to the private retreats designed for relaxation. Last but certainly not least, the pool! Installed in 2022, and designed by Gumerson Blake, the separately zoned, heated pool and hot tub provide year-round relaxation and entertainment. The home is surrounded by lush landscaping and iconic architectural elements, offering a setting that is both striking and serene. This property is not just a home, but a statement...a rare opportunity to own a piece of classic design that has been carefully crafted for today’s lifestyle. The 396 ft.² outbuilding was previously used as a workshop and is not included in overall square footage. Don't let this one get away...schedule your showing today!
Contact an agent
Home facts
- Year built:1963
- Listing ID #:1191070
- Added:42 day(s) ago
- Updated:October 26, 2025 at 07:30 AM
Rooms and interior
- Bedrooms:3
- Total bathrooms:2
- Full bathrooms:2
- Living area:1,915 sq. ft.
Heating and cooling
- Cooling:Central Electric
- Heating:Central Gas
Structure and exterior
- Roof:Composition
- Year built:1963
- Building area:1,915 sq. ft.
- Lot area:0.24 Acres
Schools
- High school:Classen HS Of Advanced Studies,John Marshall HS
- Middle school:Belle Isle MS,Classen MS Of Advanced Studies,Independence Charter MS,John Marshall MS
- Elementary school:Nichols Hills ES
Utilities
- Water:Public
Finances and disclosures
- Price:$499,900
- Price per sq. ft.:$261.04
New listings near 2516 NW 57th Street
- New
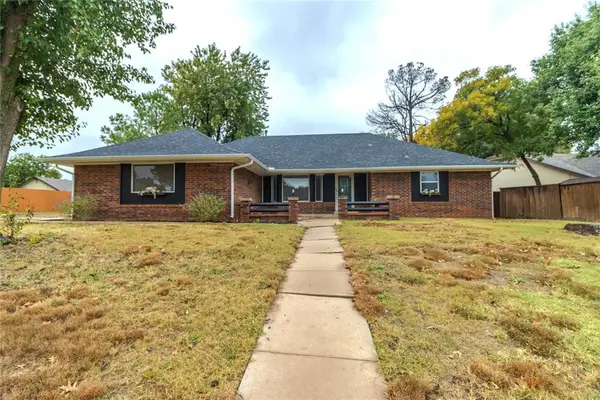 $270,000Active3 beds 2 baths2,044 sq. ft.
$270,000Active3 beds 2 baths2,044 sq. ft.9901 Hummingbird Lane, Oklahoma City, OK 73162
MLS# 1197379Listed by: CAPITAL REAL ESTATE - OKC - Open Sun, 2 to 4pmNew
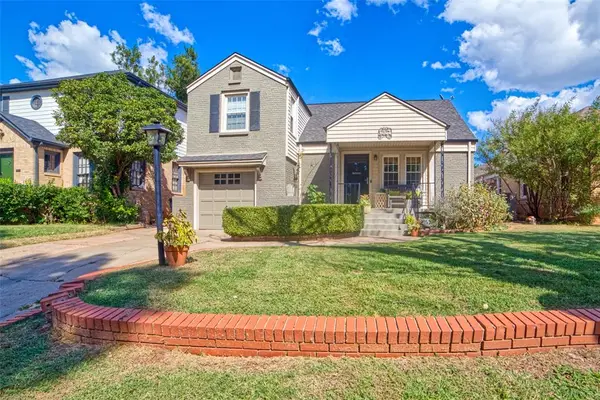 $285,000Active3 beds 2 baths1,601 sq. ft.
$285,000Active3 beds 2 baths1,601 sq. ft.3004 N Venice Boulevard, Oklahoma City, OK 73107
MLS# 1197685Listed by: KELLER WILLIAMS CENTRAL OK ED - New
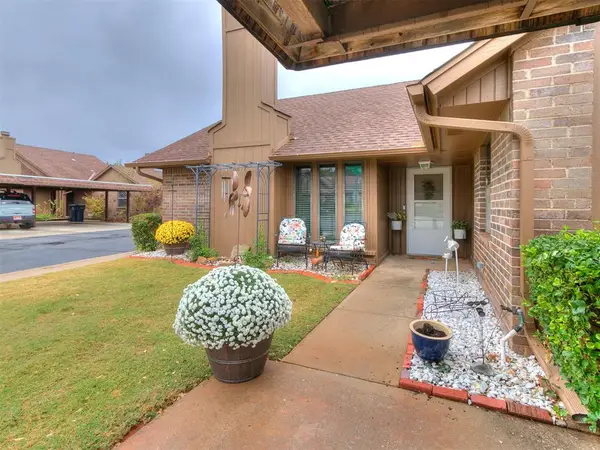 $154,999Active2 beds 2 baths1,134 sq. ft.
$154,999Active2 beds 2 baths1,134 sq. ft.6815 NW 64th Terrace, Oklahoma City, OK 73132
MLS# 1197822Listed by: COPPER CREEK REAL ESTATE - New
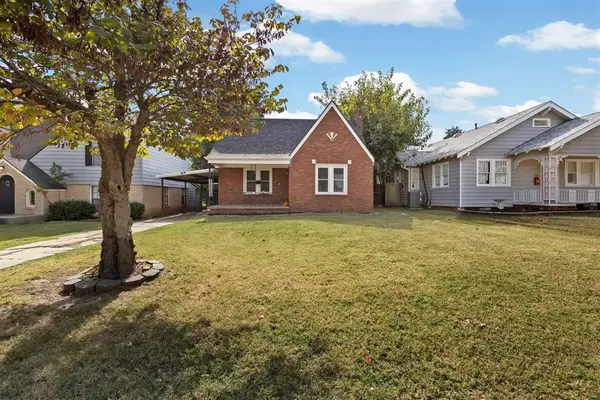 $224,900Active2 beds 2 baths1,136 sq. ft.
$224,900Active2 beds 2 baths1,136 sq. ft.2124 NW 29th Street, Oklahoma City, OK 73107
MLS# 1197653Listed by: STETSON BENTLEY - New
 $280,000Active3 beds 2 baths1,553 sq. ft.
$280,000Active3 beds 2 baths1,553 sq. ft.16012 Deer Ct Court, Edmond, OK 73013
MLS# 1197743Listed by: SALT REAL ESTATE INC - New
 $679,900Active4 beds 4 baths2,950 sq. ft.
$679,900Active4 beds 4 baths2,950 sq. ft.Address Withheld By Seller, Edmond, OK 73013
MLS# 1197557Listed by: CHINOWTH & COHEN - New
 $689,900Active4 beds 4 baths3,050 sq. ft.
$689,900Active4 beds 4 baths3,050 sq. ft.15440 Capri Lane, Edmond, OK 73013
MLS# 1197561Listed by: CHINOWTH & COHEN - New
 $609,900Active4 beds 4 baths2,653 sq. ft.
$609,900Active4 beds 4 baths2,653 sq. ft.15432 Capri Lane, Edmond, OK 73013
MLS# 1197563Listed by: CHINOWTH & COHEN - New
 $220,000Active3 beds 2 baths1,647 sq. ft.
$220,000Active3 beds 2 baths1,647 sq. ft.3108 NW 43rd Street, Oklahoma City, OK 73112
MLS# 1197842Listed by: HOMESTEAD + CO - Open Sun, 2 to 4pmNew
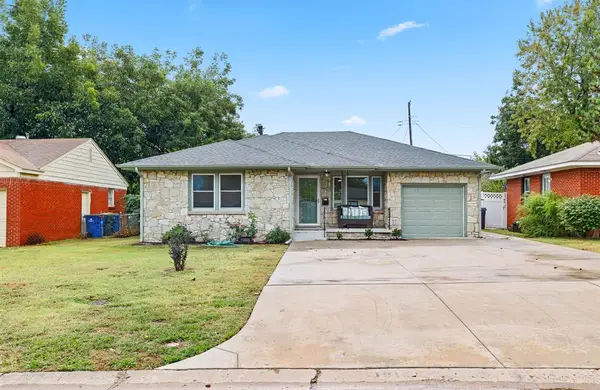 $225,000Active3 beds 2 baths1,380 sq. ft.
$225,000Active3 beds 2 baths1,380 sq. ft.1916 Hasley Drive, Oklahoma City, OK 73120
MLS# 1197753Listed by: COPPER CREEK REAL ESTATE
