2524 NW 132nd Place, Oklahoma City, OK 73120
Local realty services provided by:Better Homes and Gardens Real Estate Paramount
Listed by:karen blevins
Office:chinowth & cohen
MLS#:1185783
Source:OK_OKC
2524 NW 132nd Place,Oklahoma City, OK 73120
$389,900
- 3 Beds
- 3 Baths
- 1,706 sq. ft.
- Single family
- Pending
Upcoming open houses
- Fri, Oct 3101:00 pm - 05:00 pm
Price summary
- Price:$389,900
- Price per sq. ft.:$228.55
About this home
LIMITED INCENTIVE - Ask for details. Step into Highland Pointe, where contemporary design meets timeless finishes and every detail is crafted with care. From the moment you enter, the foyer opens to an expansive, light-filled living area centered around an elegant electric linear fireplace—setting the tone for both comfort and sophistication. Just off the entry, the dining room flows effortlessly into the open-concept design, creating the perfect setting for both intimate family dinners and lively gatherings. At the heart of the home, the chef-inspired kitchen is as functional as it is stylish, boasting custom cabinetry, quartz countertops, stainless steel appliances including a refrigerator and statement vent hood. Upstairs, retreat to your private primary suite—an expansive oasis designed for relaxation. The spa-inspired bath features a dual-sink vanity, walk-in shower, and an oversized closet to meet all your storage needs. A versatile flex space at the top of the landing offers room for a study nook, play area, or lounge. Additional thoughtful touches include a fenced backyard with gate, sprinkler system, tankless water heater, post-tension engineered foundation provide peace of mind, and window blinds—making this home truly move-in ready. Highland Pointe is more than a neighborhood—it’s a lifestyle. Community amenities include a pool, clubhouse, basketball court, and playground. Conveniently located just off the John Kilpatrick Turnpike, residents enjoy quick access to premier dining, shopping, and entertainment in Oklahoma City. Whether you’re looking to build your dream home or move into a beautifully finished property, the Tribecca Contemporary Design offers the perfect balance of style, comfort, and convenience. Welcome home.
Contact an agent
Home facts
- Year built:2021
- Listing ID #:1185783
- Added:758 day(s) ago
- Updated:October 28, 2025 at 07:27 AM
Rooms and interior
- Bedrooms:3
- Total bathrooms:3
- Full bathrooms:2
- Half bathrooms:1
- Living area:1,706 sq. ft.
Heating and cooling
- Cooling:Central Electric
- Heating:Central Gas
Structure and exterior
- Roof:Composition
- Year built:2021
- Building area:1,706 sq. ft.
- Lot area:0.08 Acres
Schools
- High school:Santa Fe HS
- Middle school:Summit MS
- Elementary school:Angie Debo ES
Utilities
- Water:Public
Finances and disclosures
- Price:$389,900
- Price per sq. ft.:$228.55
New listings near 2524 NW 132nd Place
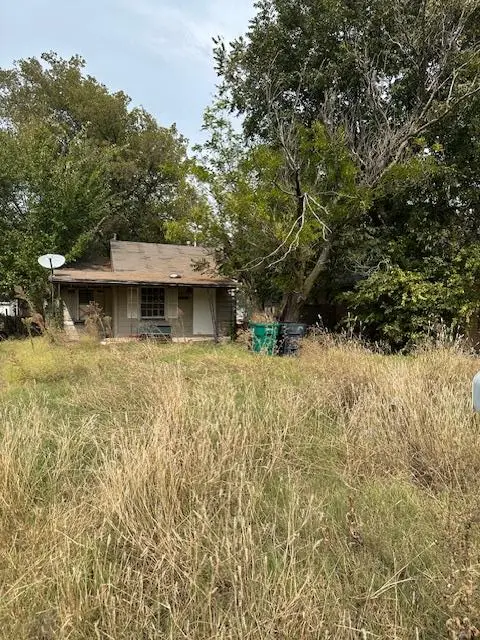 $48,000Pending2 beds 1 baths826 sq. ft.
$48,000Pending2 beds 1 baths826 sq. ft.2709 SW 31st Street, Oklahoma City, OK 73119
MLS# 1197792Listed by: CB/MIKE JONES COMPANY- New
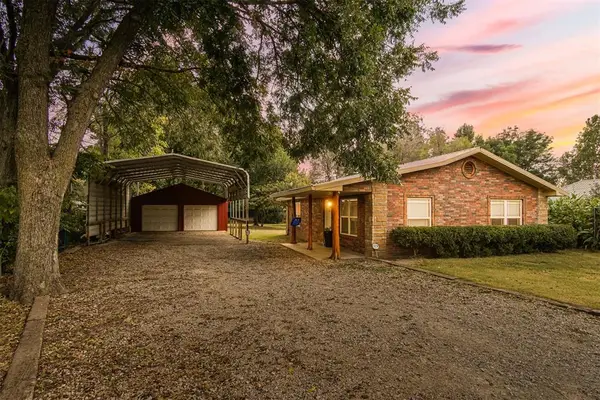 $214,900Active2 beds 2 baths1,120 sq. ft.
$214,900Active2 beds 2 baths1,120 sq. ft.6712 NW 11th Street, Oklahoma City, OK 73127
MLS# 1198055Listed by: SPEARHEAD REALTY GROUP LLC - New
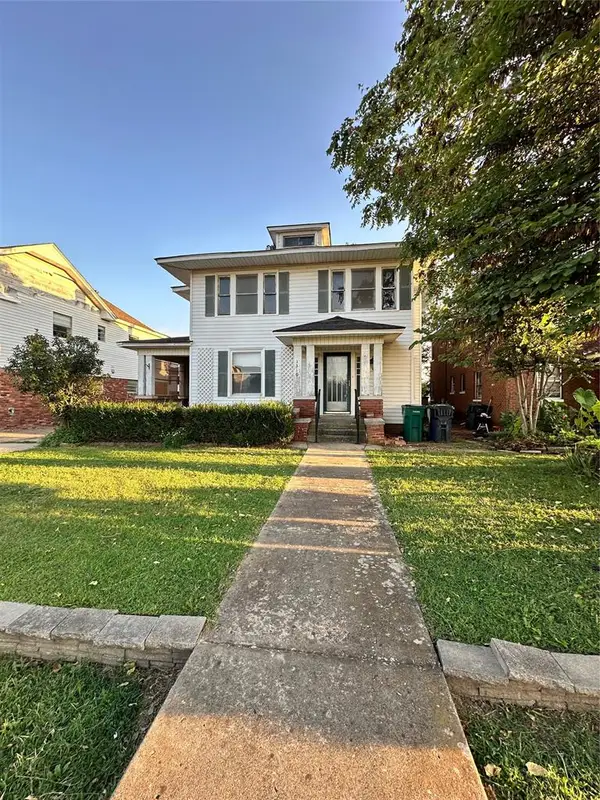 $299,000Active4 beds 2 baths1,864 sq. ft.
$299,000Active4 beds 2 baths1,864 sq. ft.1310 NW 17th Street, Oklahoma City, OK 73106
MLS# 1198012Listed by: FIDELITY REAL ESTATE BROKERS - New
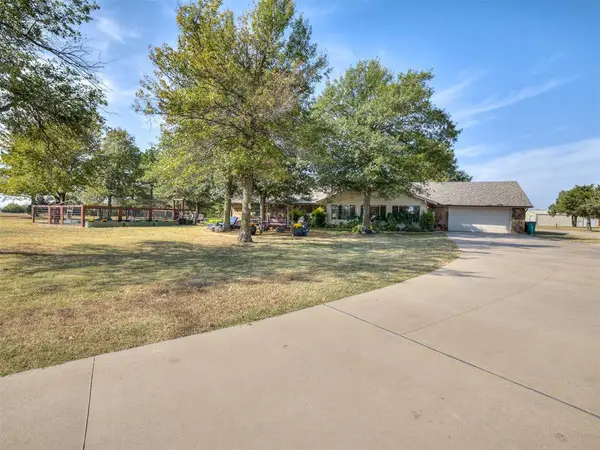 $749,900Active4 beds 4 baths3,511 sq. ft.
$749,900Active4 beds 4 baths3,511 sq. ft.7025 S Cimarron Road, Yukon, OK 73099
MLS# 1198073Listed by: 1ST UNITED OKLA, REALTORS - New
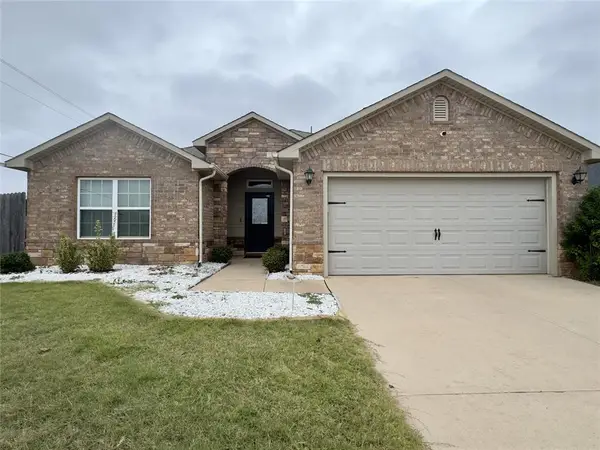 $269,000Active4 beds 2 baths1,923 sq. ft.
$269,000Active4 beds 2 baths1,923 sq. ft.3001 SE 95th Street, Moore, OK 73160
MLS# 1198076Listed by: METRO FIRST REALTY GROUP - New
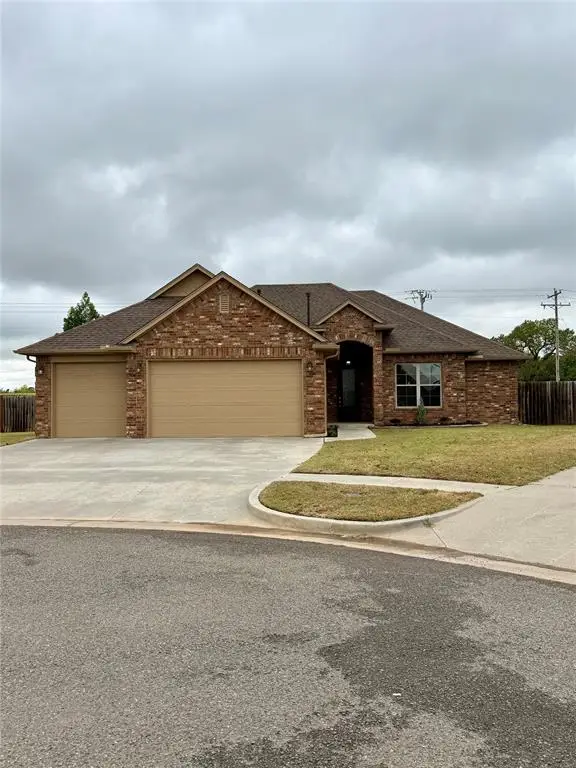 $309,000Active3 beds 2 baths1,876 sq. ft.
$309,000Active3 beds 2 baths1,876 sq. ft.3705 Lambeth Street, Mustang, OK 73064
MLS# 1193868Listed by: WHITTINGTON REALTY - New
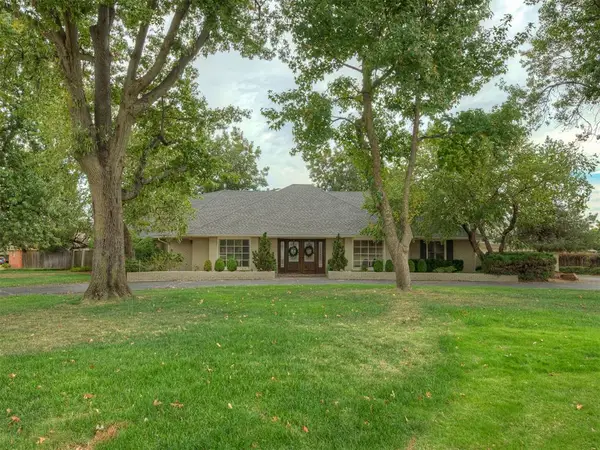 $875,000Active3 beds 4 baths2,992 sq. ft.
$875,000Active3 beds 4 baths2,992 sq. ft.8622 Waverly Avenue, Oklahoma City, OK 73120
MLS# 1193079Listed by: BRIGHT STAR REALTY - New
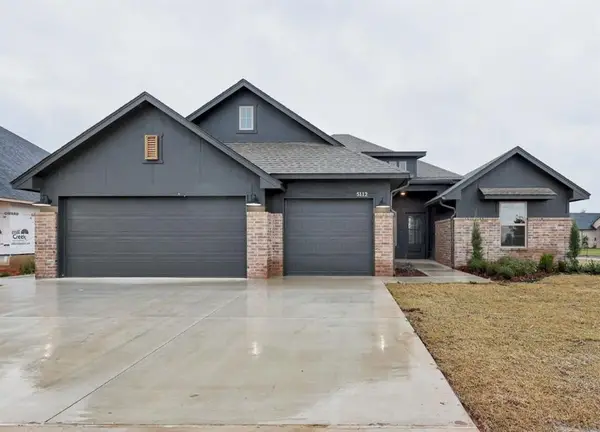 $389,900Active4 beds 3 baths2,084 sq. ft.
$389,900Active4 beds 3 baths2,084 sq. ft.5112 Misty Wood Lane, Mustang, OK 73064
MLS# 1197945Listed by: HAMILWOOD REAL ESTATE - New
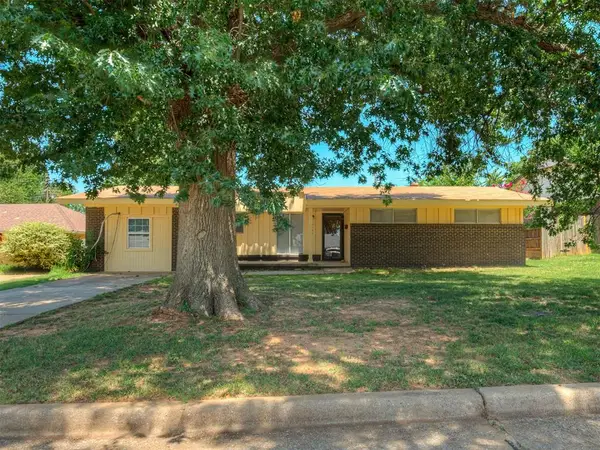 $189,900Active3 beds 1 baths1,098 sq. ft.
$189,900Active3 beds 1 baths1,098 sq. ft.1021 W Woodcrest Drive, Oklahoma City, OK 73110
MLS# 1195854Listed by: CRAFTSMAN REAL ESTATE SERVICES - New
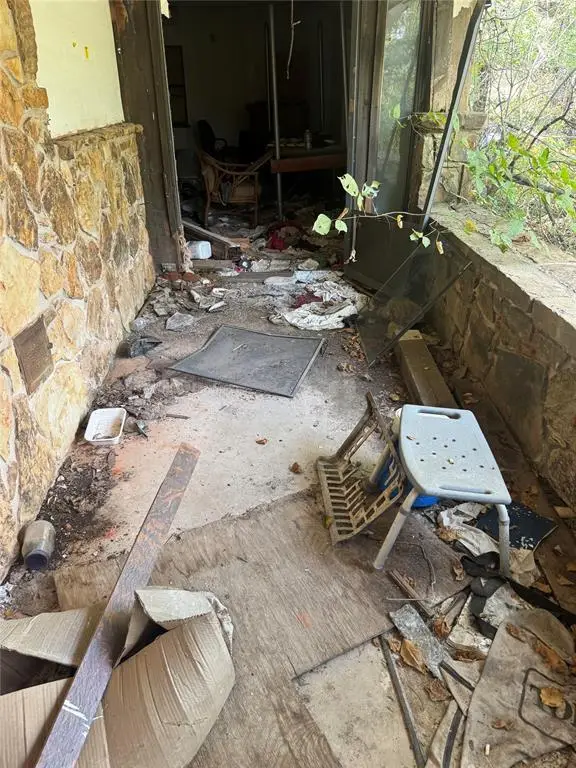 $245,000Active3 beds 2 baths3,196 sq. ft.
$245,000Active3 beds 2 baths3,196 sq. ft.9301 S Anderson Road, Oklahoma City, OK 73165
MLS# 1197993Listed by: HOMESTEAD + CO
