2541 W Wilshire Boulevard, Oklahoma City, OK 73116
Local realty services provided by:Better Homes and Gardens Real Estate The Platinum Collective
Listed by:ryan mccaleb
Office:sage sotheby's realty
MLS#:1189657
Source:OK_OKC
2541 W Wilshire Boulevard,Oklahoma City, OK 73116
$2,500,000
- 5 Beds
- 7 Baths
- 5,402 sq. ft.
- Single family
- Active
Price summary
- Price:$2,500,000
- Price per sq. ft.:$462.79
About this home
Introducing 2541 West Wilshire Boulevard, a modernist retreat situated on a commanding 0.61-acre lot, delivering high-caliber craftsmanship and impressive scale. A stately motor court leads to sculptural, steel-clad glass entry doors, establishing a refined tone of sophistication. Panoramic walls of glass frame the serene, resort-like grounds. The expansive great room, with floor-to-ceiling retractable glass doors, creates a seamless connection between indoor and outdoor living spaces. The gourmet kitchen is anchored by a large center island with Kelly Wearstler lighting, custom cabinetry, stone countertops, top-tier appliances, and a beverage center—making it ideal for entertaining. A formal dining room with cloud lighting and a lavish bar adds to the home's grandeur and versatility. The primary suite offers private patio access, a contemporary fireplace, and dual spa-inspired ensuite bathrooms, each with its own spacious dressing room. The main level also features a handsome study, two additional guest bedrooms complete with generously sized ensuite bathrooms, and a bespoke powder bathroom. Upstairs, you'll find a dedicated game room, flex space, two additional secondary bedrooms, and one full bathroom. The outdoor oasis boasts expansive covered patios, a half-bath, a built-in grill, architectural fire features, and a resort-style pool with waterfalls and a hot tub. Additional amenities include climate-controlled storage, spray foam insulation, a tandem three-car garage, discreet safe room integration, and a full-home Generac generator. The home is fully wired for advanced security, surveillance, and audio-visual systems. Recent improvements include automated window coverings, new pool tile/updated plaster at tanning ledge, garage organization systems, an ILVE 48'' induction range, Hoshizaki ice maker, Sonos speakers, and wallpaper updates in the bar area and utility room. Located within moments of Oklahoma City's most premier shopping and dining establishments.
Contact an agent
Home facts
- Year built:2020
- Listing ID #:1189657
- Added:50 day(s) ago
- Updated:October 26, 2025 at 12:33 PM
Rooms and interior
- Bedrooms:5
- Total bathrooms:7
- Full bathrooms:5
- Half bathrooms:2
- Living area:5,402 sq. ft.
Heating and cooling
- Cooling:Central Electric
- Heating:Central Gas
Structure and exterior
- Roof:Heavy Comp
- Year built:2020
- Building area:5,402 sq. ft.
- Lot area:0.61 Acres
Schools
- High school:John Marshall HS
- Middle school:John Marshall MS
- Elementary school:Nichols Hills ES
Utilities
- Water:Public
Finances and disclosures
- Price:$2,500,000
- Price per sq. ft.:$462.79
New listings near 2541 W Wilshire Boulevard
- New
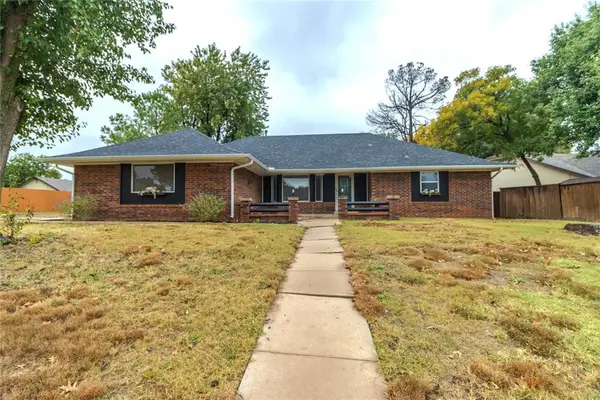 $270,000Active3 beds 2 baths2,044 sq. ft.
$270,000Active3 beds 2 baths2,044 sq. ft.9901 Hummingbird Lane, Oklahoma City, OK 73162
MLS# 1197379Listed by: CAPITAL REAL ESTATE - OKC - Open Sun, 2 to 4pmNew
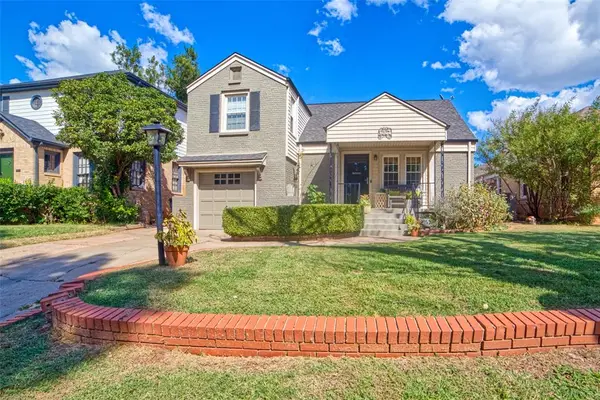 $285,000Active3 beds 2 baths1,601 sq. ft.
$285,000Active3 beds 2 baths1,601 sq. ft.3004 N Venice Boulevard, Oklahoma City, OK 73107
MLS# 1197685Listed by: KELLER WILLIAMS CENTRAL OK ED - New
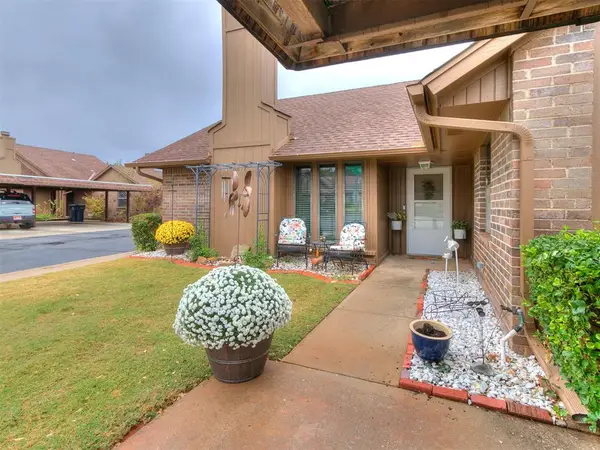 $154,999Active2 beds 2 baths1,134 sq. ft.
$154,999Active2 beds 2 baths1,134 sq. ft.6815 NW 64th Terrace, Oklahoma City, OK 73132
MLS# 1197822Listed by: COPPER CREEK REAL ESTATE - New
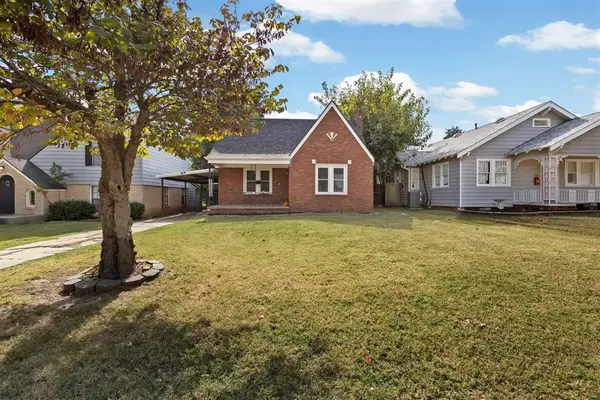 $224,900Active2 beds 2 baths1,136 sq. ft.
$224,900Active2 beds 2 baths1,136 sq. ft.2124 NW 29th Street, Oklahoma City, OK 73107
MLS# 1197653Listed by: STETSON BENTLEY - New
 $280,000Active3 beds 2 baths1,553 sq. ft.
$280,000Active3 beds 2 baths1,553 sq. ft.16012 Deer Ct Court, Edmond, OK 73013
MLS# 1197743Listed by: SALT REAL ESTATE INC - New
 $679,900Active4 beds 4 baths2,950 sq. ft.
$679,900Active4 beds 4 baths2,950 sq. ft.Address Withheld By Seller, Edmond, OK 73013
MLS# 1197557Listed by: CHINOWTH & COHEN - New
 $689,900Active4 beds 4 baths3,050 sq. ft.
$689,900Active4 beds 4 baths3,050 sq. ft.15440 Capri Lane, Edmond, OK 73013
MLS# 1197561Listed by: CHINOWTH & COHEN - New
 $609,900Active4 beds 4 baths2,653 sq. ft.
$609,900Active4 beds 4 baths2,653 sq. ft.15432 Capri Lane, Edmond, OK 73013
MLS# 1197563Listed by: CHINOWTH & COHEN - New
 $220,000Active3 beds 2 baths1,647 sq. ft.
$220,000Active3 beds 2 baths1,647 sq. ft.3108 NW 43rd Street, Oklahoma City, OK 73112
MLS# 1197842Listed by: HOMESTEAD + CO - Open Sun, 2 to 4pmNew
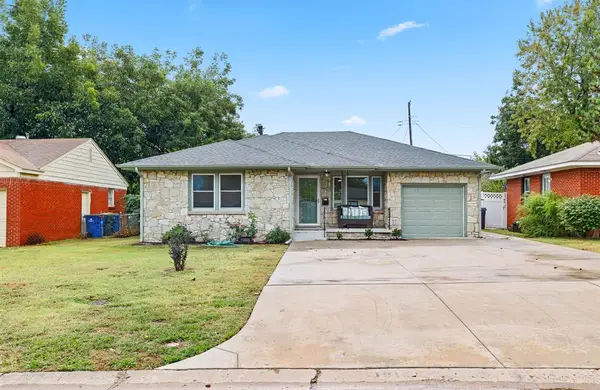 $225,000Active3 beds 2 baths1,380 sq. ft.
$225,000Active3 beds 2 baths1,380 sq. ft.1916 Hasley Drive, Oklahoma City, OK 73120
MLS# 1197753Listed by: COPPER CREEK REAL ESTATE
