2629 NW 11th Street, Oklahoma City, OK 73107
Local realty services provided by:Better Homes and Gardens Real Estate Paramount
Listed by:wendy w chong
Office:re/max preferred
MLS#:1196676
Source:OK_OKC
2629 NW 11th Street,Oklahoma City, OK 73107
$229,000
- 2 Beds
- 1 Baths
- 1,181 sq. ft.
- Single family
- Active
Price summary
- Price:$229,000
- Price per sq. ft.:$193.9
About this home
Charming 1930 brick bungalow nestled in the heart of historic Miller offers timeless character with a thoughtful blend of modern updates. The Tudor-inspired façade, accented by classic trim and an inviting front porch, sets the tone for this light-filled home. Inside, warm hardwood floors and soft natural light create a sense of ease throughout the open living and dining areas. A decorative fireplace anchors the living room while generous window groupings highlight the craftsmanship of the era.
The kitchen combines style and function with slate flooring, solid-surface counters, stainless steel appliances, and abundant cabinetry. Two bedrooms share access to an updated full bath finished in sleek modern tile with a mosaic accent, custom vanity, and ample built-in storage. Each bedroom offers rich hardwood floors, updated lighting, and multiple windows that enhance the home’s airy feel. A private backyard retreat with native landscaping, stone walkways, and a sculptural fire pit create a serene setting for gatherings or quiet evenings. A detached garage and long driveway provide off-street parking and additional storage. Located minutes from the Plaza District, Uptown 23rd, and downtown Oklahoma City, this home offers walkable access to parks, restaurants, and neighborhood favorites while preserving the historic charm that makes Miller so beloved. Move-in ready and beautifully maintained, this bungalow captures the perfect balance of classic architecture and contemporary comfort.
Contact an agent
Home facts
- Year built:1930
- Listing ID #:1196676
- Added:1 day(s) ago
- Updated:October 19, 2025 at 04:12 AM
Rooms and interior
- Bedrooms:2
- Total bathrooms:1
- Full bathrooms:1
- Living area:1,181 sq. ft.
Heating and cooling
- Cooling:Central Electric
- Heating:Central Gas
Structure and exterior
- Roof:Composition
- Year built:1930
- Building area:1,181 sq. ft.
- Lot area:0.17 Acres
Schools
- High school:Northwest Classen HS
- Middle school:Taft MS
- Elementary school:Mark Twain ES
Utilities
- Water:Public
Finances and disclosures
- Price:$229,000
- Price per sq. ft.:$193.9
New listings near 2629 NW 11th Street
- New
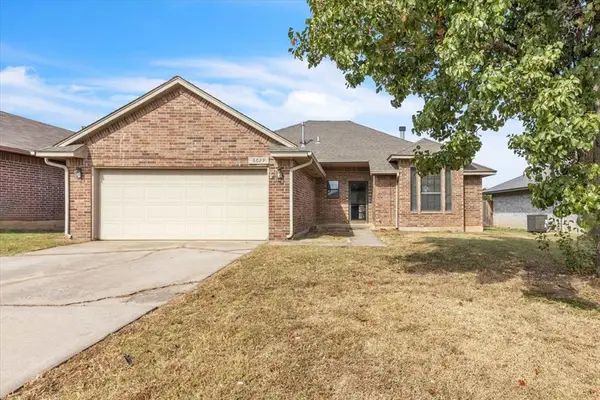 $225,000Active3 beds 2 baths1,497 sq. ft.
$225,000Active3 beds 2 baths1,497 sq. ft.6029 SE 83rd Place, Oklahoma City, OK 73135
MLS# 1195410Listed by: NEXTHOME CENTRAL REAL ESTATE - New
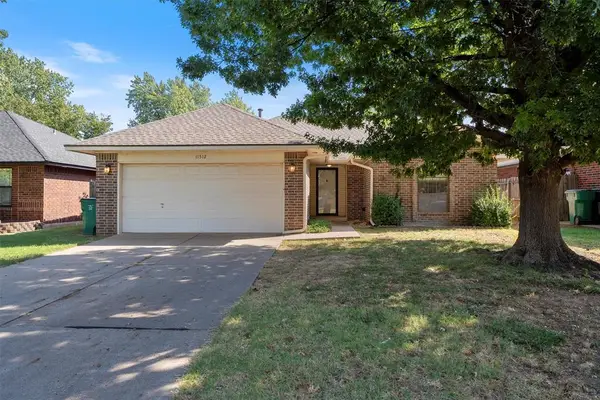 $214,900Active3 beds 2 baths1,249 sq. ft.
$214,900Active3 beds 2 baths1,249 sq. ft.11512 Wallace Avenue, Oklahoma City, OK 73162
MLS# 1196767Listed by: BLING REAL ESTATE - New
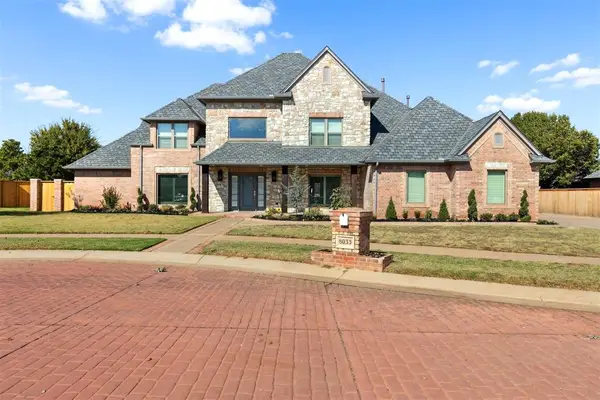 $824,990Active4 beds 4 baths4,767 sq. ft.
$824,990Active4 beds 4 baths4,767 sq. ft.8033 NW 124th Street, Oklahoma City, OK 73142
MLS# 1196781Listed by: SCISSORTAIL RESIDENTIAL REALTY - New
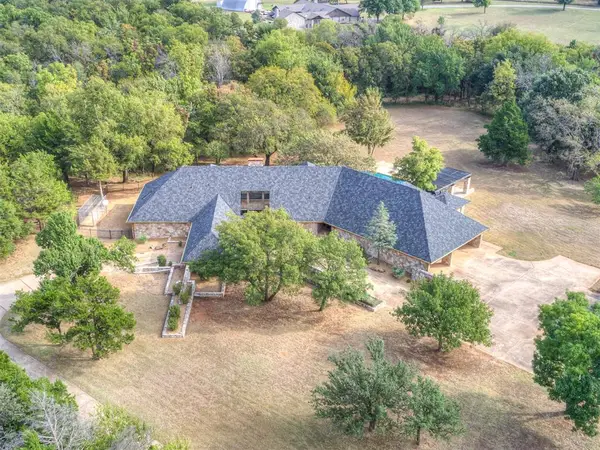 $1,499,000Active6 beds 5 baths6,106 sq. ft.
$1,499,000Active6 beds 5 baths6,106 sq. ft.7413 NW 150th Street, Oklahoma City, OK 73142
MLS# 1196433Listed by: DC KELLEY REALTY - New
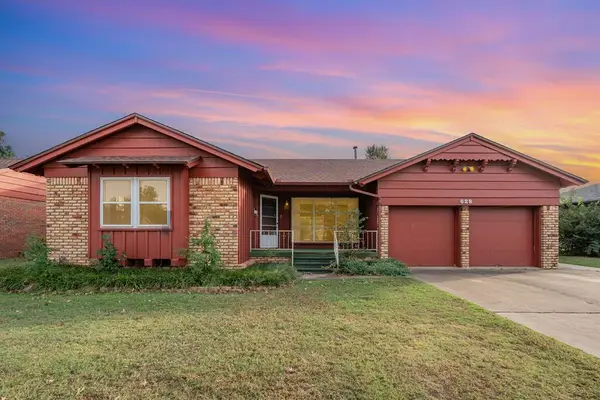 $179,900Active3 beds 3 baths2,135 sq. ft.
$179,900Active3 beds 3 baths2,135 sq. ft.628 SW 43rd Street, Oklahoma City, OK 73109
MLS# 1196218Listed by: WHITTINGTON REALTY - New
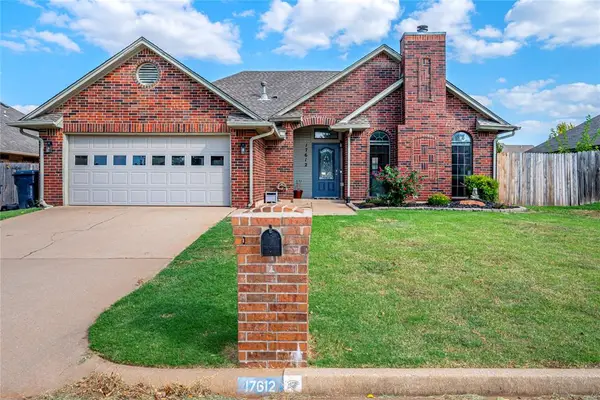 $240,000Active3 beds 2 baths1,591 sq. ft.
$240,000Active3 beds 2 baths1,591 sq. ft.17612 Brass Drive, Edmond, OK 73012
MLS# 1196351Listed by: KELLER WILLIAMS REALTY ADV - Open Sun, 2 to 4pmNew
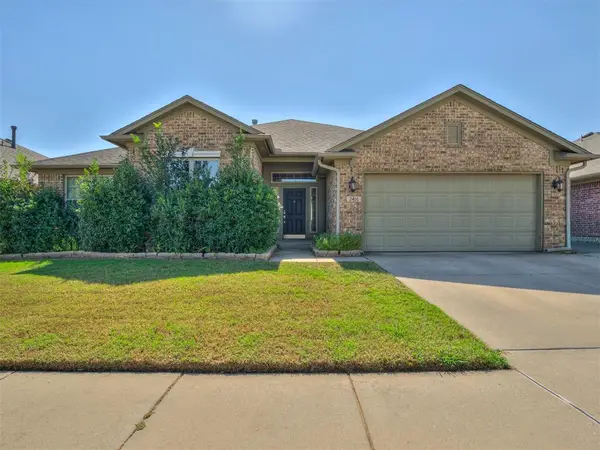 $308,000Active4 beds 2 baths2,190 sq. ft.
$308,000Active4 beds 2 baths2,190 sq. ft.2416 SW 138th Street, Oklahoma City, OK 73170
MLS# 1196735Listed by: COMMUNITY REAL ESTATE - New
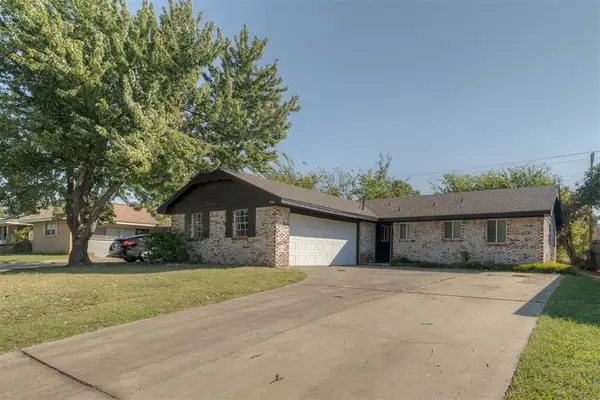 $145,000Active3 beds 2 baths1,250 sq. ft.
$145,000Active3 beds 2 baths1,250 sq. ft.640 Moraine Avenue, Oklahoma City, OK 73130
MLS# 1196309Listed by: CAPITAL REAL ESTATE LLC - New
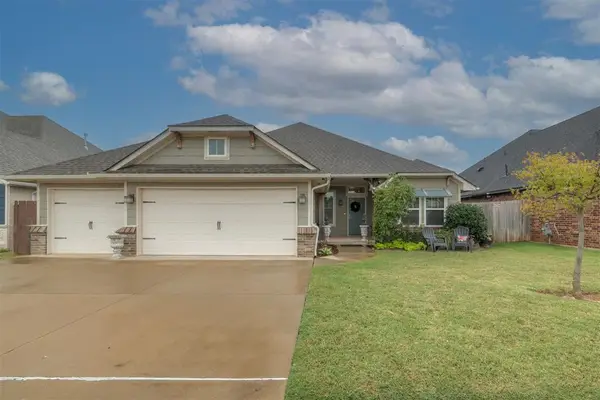 $370,000Active4 beds 3 baths2,143 sq. ft.
$370,000Active4 beds 3 baths2,143 sq. ft.18001 Haslemere Lane, Edmond, OK 73012
MLS# 1196675Listed by: MCGRAW REALTORS (BO) - New
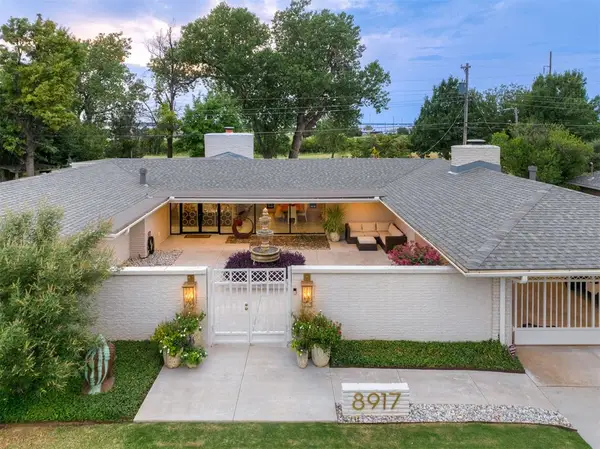 $839,000Active3 beds 3 baths3,172 sq. ft.
$839,000Active3 beds 3 baths3,172 sq. ft.8917 Lakehurst Drive, Oklahoma City, OK 73120
MLS# 1196777Listed by: LIV REALTY LLC
