3109 Birch Bark Lane, Oklahoma City, OK 73120
Local realty services provided by:Better Homes and Gardens Real Estate Paramount
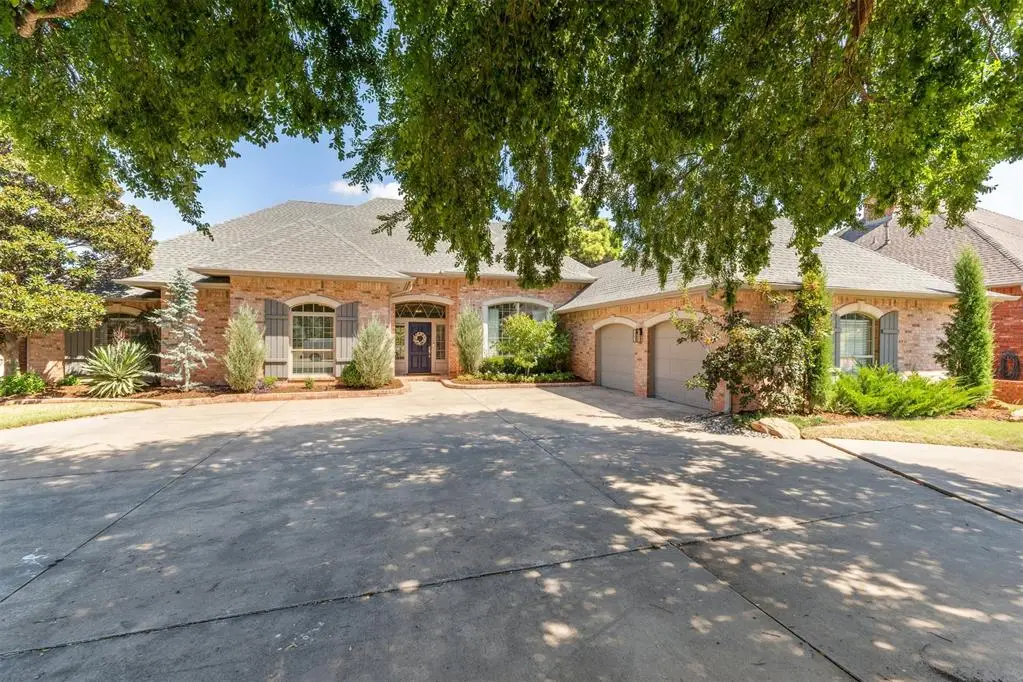
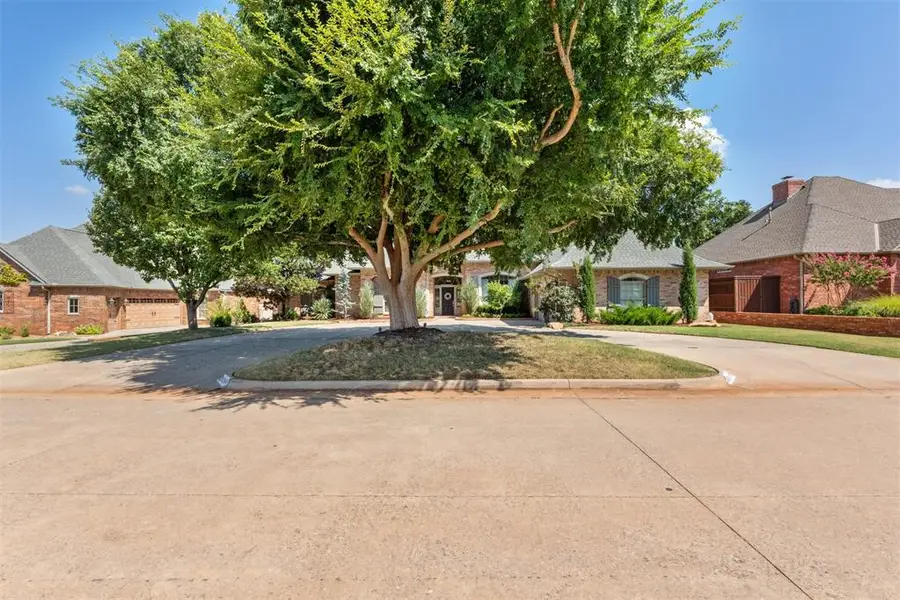
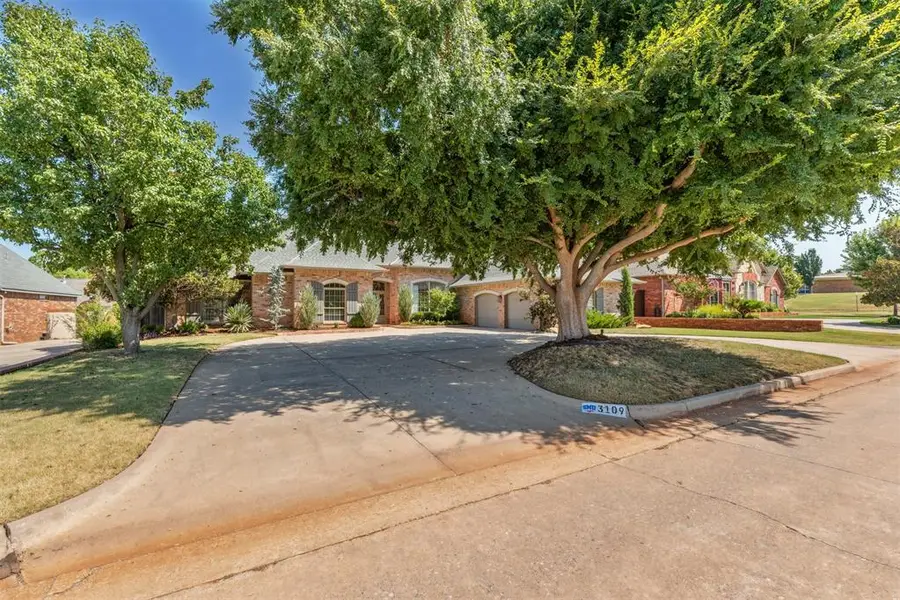
Listed by:lisa a franklin
Office:first source real estate inc.
MLS#:1186431
Source:OK_OKC
3109 Birch Bark Lane,Oklahoma City, OK 73120
$675,000
- 3 Beds
- 3 Baths
- 2,801 sq. ft.
- Single family
- Active
Upcoming open houses
- Sun, Aug 2402:00 pm - 04:00 pm
Price summary
- Price:$675,000
- Price per sq. ft.:$240.99
About this home
STUNNING! This beautifully renovated home combines modern updates with timeless character. Featuring 2801 square feet with 3 spacious bedrooms, 2.5 bathrooms, and an inviting open floor plan, it offers both style and comfort. Soaring ceilings with oak beams, rich woodwork, and custom finishes create a warm and elegant atmosphere throughout. The gourmet kitchen is the heart of the home, complete with a large island, generous breakfast area, and seamless flow into the living and dining spaces—perfect for entertaining. A study with built-ins provides the ideal work-from-home space or can be used as a flex/playroom. The primary suite is a retreat of its own with a spa-like bath and a double walk-in closet.
The oversized laundry room includes a custom dog wash and cubbies, with storage thoughtfully designed throughout the home. Additional highlights include a covered back patio and a circle drive for convenient access and parking and an extra large garage with a safe room and additional storage area. Nestled on a cul-de-sac-in sought after Quail Creek, every detail has been thoughtfully designed, making this home a rare find.
Contact an agent
Home facts
- Year built:1994
- Listing Id #:1186431
- Added:1 day(s) ago
- Updated:August 24, 2025 at 03:12 AM
Rooms and interior
- Bedrooms:3
- Total bathrooms:3
- Full bathrooms:2
- Half bathrooms:1
- Living area:2,801 sq. ft.
Heating and cooling
- Cooling:Central Electric
- Heating:Central Gas
Structure and exterior
- Roof:Composition
- Year built:1994
- Building area:2,801 sq. ft.
- Lot area:0.24 Acres
Schools
- High school:John Marshall HS
- Middle school:John Marshall MS
- Elementary school:Quail Creek ES
Finances and disclosures
- Price:$675,000
- Price per sq. ft.:$240.99
New listings near 3109 Birch Bark Lane
- New
 $179,000Active3 beds 2 baths1,282 sq. ft.
$179,000Active3 beds 2 baths1,282 sq. ft.4709 S By Pass Terrace, Oklahoma City, OK 73119
MLS# 1187338Listed by: LUXE REALTY COLLECTIVE - New
 $150,000Active3 beds 1 baths1,312 sq. ft.
$150,000Active3 beds 1 baths1,312 sq. ft.1533 NW 39th Street, Oklahoma City, OK 73118
MLS# 1187291Listed by: RE/MAX PREFERRED  $595,000Pending4 beds 4 baths2,335 sq. ft.
$595,000Pending4 beds 4 baths2,335 sq. ft.2625 Somerset Place, Oklahoma City, OK 73116
MLS# 1187335Listed by: REAL BROKER LLC- New
 $198,000Active3 beds 2 baths1,246 sq. ft.
$198,000Active3 beds 2 baths1,246 sq. ft.2741 SW 66 Street, Oklahoma City, OK 73159
MLS# 1187336Listed by: BRIX REALTY - New
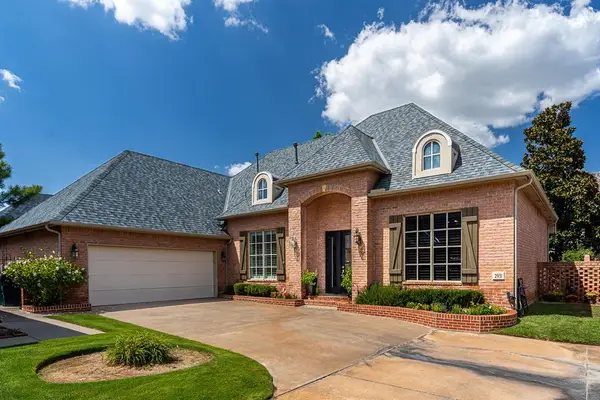 $495,000Active3 beds 3 baths2,771 sq. ft.
$495,000Active3 beds 3 baths2,771 sq. ft.2931 NW 160th Street, Edmond, OK 73013
MLS# 1186630Listed by: MCGRAW REALTORS (BO) - New
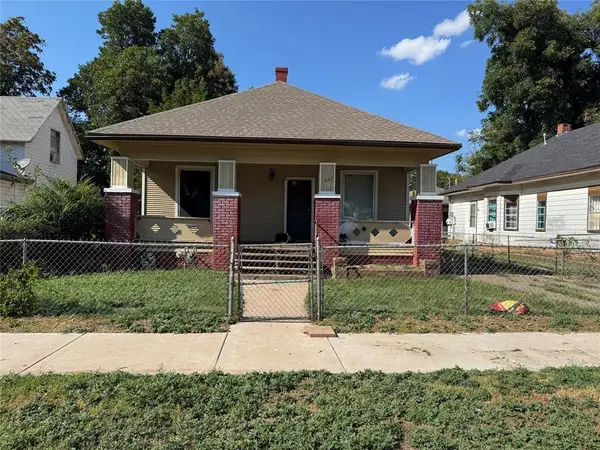 $110,000Active5 beds 1 baths1,384 sq. ft.
$110,000Active5 beds 1 baths1,384 sq. ft.1825 NW 7th Street, Oklahoma City, OK 73106
MLS# 1187328Listed by: HARD WORKING REALTY - New
 $59,900Active3 beds 2 baths1,860 sq. ft.
$59,900Active3 beds 2 baths1,860 sq. ft.8917 S Indiana Avenue, Oklahoma City, OK 73159
MLS# 1187185Listed by: WHITTINGTON REALTY - Open Sun, 2 to 4pmNew
 $145,000Active2 beds 1 baths708 sq. ft.
$145,000Active2 beds 1 baths708 sq. ft.2912 NW 46th Street, Oklahoma City, OK 73112
MLS# 1187304Listed by: WEST AND MAIN HOMES - New
 $400,000Active3 beds 2 baths2,110 sq. ft.
$400,000Active3 beds 2 baths2,110 sq. ft.7625 Jesse Trail, Oklahoma City, OK 73150
MLS# 1187320Listed by: HEATHER & COMPANY REALTY GROUP - New
 $270,000Active3 beds 2 baths2,407 sq. ft.
$270,000Active3 beds 2 baths2,407 sq. ft.1324 Hill Cross Court, Oklahoma City, OK 73159
MLS# 1187321Listed by: THE REAL ESTATE LAB, LLC
