3128 NW 30th Street, Oklahoma City, OK 73112
Local realty services provided by:Better Homes and Gardens Real Estate Paramount
Listed by:james hugo
Office:keller williams central ok ed
MLS#:1189786
Source:OK_OKC
3128 NW 30th Street,Oklahoma City, OK 73112
$158,000
- 3 Beds
- 1 Baths
- 1,113 sq. ft.
- Single family
- Pending
Price summary
- Price:$158,000
- Price per sq. ft.:$141.96
About this home
Charming & Updated Home with Fantastic Location
Welcome to a home that blends character, convenience, and comfort all in one. Perfectly situated just off 36th and I-44, this property makes commuting a breeze. Whether you’re headed into Downtown OKC, exploring the city’s entertainment districts, or simply enjoying quick access to the best of the metro.
From the moment you arrive, you’ll notice the great curb appeal. Trendy paint tones accented by shutters and mature shrubs that make the home feel inviting. Step inside and you’re welcomed into a cozy living room filled with natural light streaming through efficient double-pane windows, giving the space a bright and airy feel.
The kitchen is truly a highlight, featuring shaker-style cabinets, a stylish backsplash, and plenty of counter space to cook, gather, and entertain. Stainless steel appliances, including a gas range and built-in microwave, make everyday meals feel like a treat. Built-in storage throughout the home adds to its thoughtful design, ensuring every inch is both functional and charming.
This home offers three well-sized bedrooms and a full bath, each space designed to feel warm and comfortable with good closet storage and tasteful updates.
Step outside and enjoy the oversized backyard. Complete with a covered patio, perfect for grilling or relaxing in the shade. The fully fenced yard gives you privacy and room to stretch out, and the included storage building is an added bonus for tools, hobbies, or extra gear.
With its character-filled details, modern touches, and unbeatable location, this home is far from ordinary. It’s a place where convenience meets comfort, and where you can immediately picture yourself settling in.
Don’t wait! Schedule your showing today and see all the ways this home stands out!
Contact an agent
Home facts
- Year built:1947
- Listing ID #:1189786
- Added:50 day(s) ago
- Updated:October 25, 2025 at 08:29 AM
Rooms and interior
- Bedrooms:3
- Total bathrooms:1
- Full bathrooms:1
- Living area:1,113 sq. ft.
Heating and cooling
- Cooling:Central Electric
- Heating:Central Gas
Structure and exterior
- Roof:Architecural Shingle
- Year built:1947
- Building area:1,113 sq. ft.
- Lot area:0.16 Acres
Schools
- High school:Northwest Classen HS
- Middle school:Taft MS
- Elementary school:Kaiser ES
Finances and disclosures
- Price:$158,000
- Price per sq. ft.:$141.96
New listings near 3128 NW 30th Street
- New
 $315,000Active3 beds 2 baths1,723 sq. ft.
$315,000Active3 beds 2 baths1,723 sq. ft.7020 Cherokee Crossing East, Oklahoma City, OK 73132
MLS# 1197665Listed by: PIVOT BROKERAGE - New
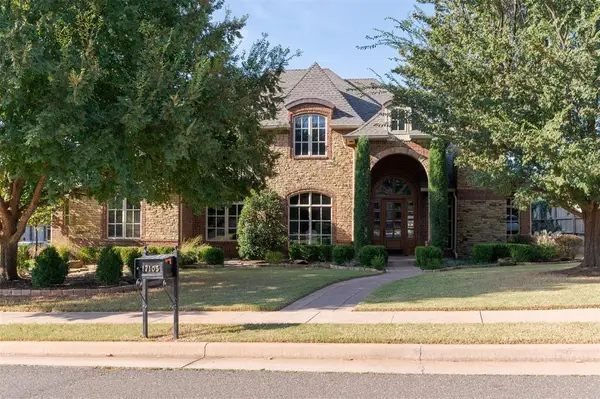 $834,900Active4 beds 4 baths3,638 sq. ft.
$834,900Active4 beds 4 baths3,638 sq. ft.17105 Whimbrel Lane, Edmond, OK 73003
MLS# 1197628Listed by: METRO MARK REALTORS - Open Sun, 2am to 4pmNew
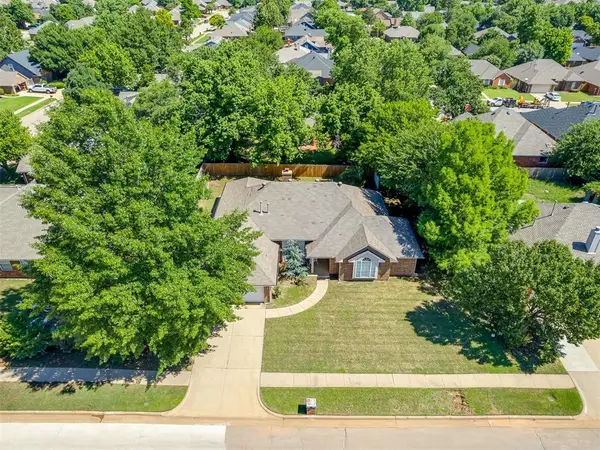 $329,900Active4 beds 2 baths2,181 sq. ft.
$329,900Active4 beds 2 baths2,181 sq. ft.1433 NW 182nd Street, Edmond, OK 73012
MLS# 1197770Listed by: METRO BROKERS OF OK ELITE - New
 $254,000Active3 beds 2 baths1,564 sq. ft.
$254,000Active3 beds 2 baths1,564 sq. ft.12520 SW 12th Street, Yukon, OK 73099
MLS# 1197409Listed by: EPIQUE REALTY - New
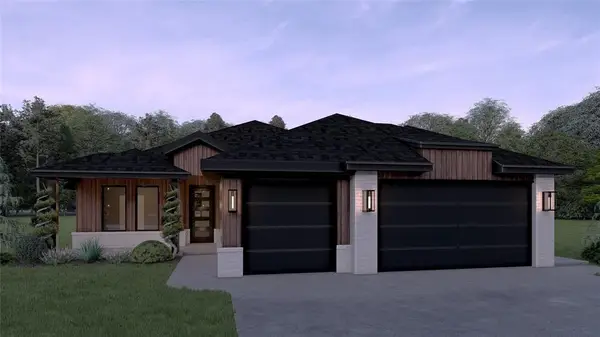 $434,900Active4 beds 2 baths2,182 sq. ft.
$434,900Active4 beds 2 baths2,182 sq. ft.15608 Siloa Avenue, Edmond, OK 73013
MLS# 1197454Listed by: CHINOWTH & COHEN - New
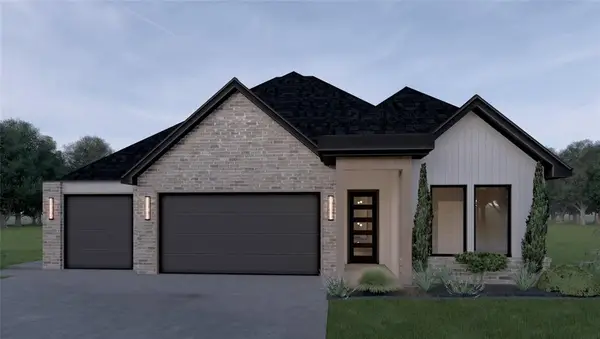 $459,900Active4 beds 3 baths2,486 sq. ft.
$459,900Active4 beds 3 baths2,486 sq. ft.15604 Siloa Avenue, Edmond, OK 73013
MLS# 1197457Listed by: CHINOWTH & COHEN - New
 $138,300Active2 beds 2 baths1,463 sq. ft.
$138,300Active2 beds 2 baths1,463 sq. ft.10125 N Pennsylvania Avenue #5, Oklahoma City, OK 73120
MLS# 1197702Listed by: BONANZA REAL ESTATE SERVICES - New
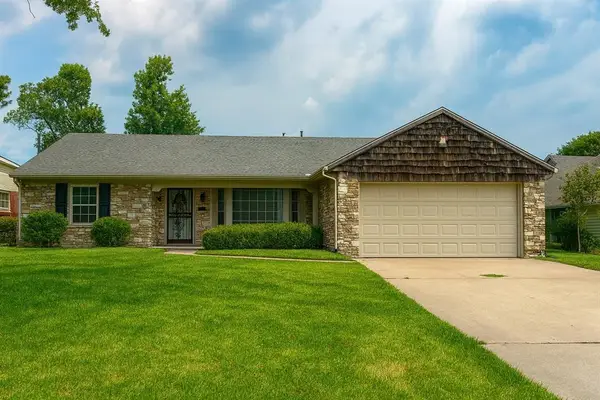 $192,900Active3 beds 2 baths1,381 sq. ft.
$192,900Active3 beds 2 baths1,381 sq. ft.4061 NW 60th Street, Oklahoma City, OK 73112
MLS# 1197783Listed by: METRO FIRST REALTY - New
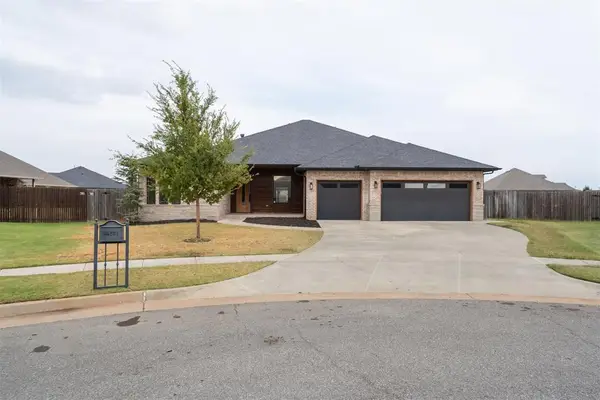 $535,000Active4 beds 3 baths2,708 sq. ft.
$535,000Active4 beds 3 baths2,708 sq. ft.4301 NW 154th Place, Edmond, OK 73013
MLS# 1197162Listed by: METRO FIRST REALTY - New
 $479,900Active4 beds 4 baths2,548 sq. ft.
$479,900Active4 beds 4 baths2,548 sq. ft.9517 Sultans Water Way, Yukon, OK 73099
MLS# 1197220Listed by: CHINOWTH & COHEN
