4112 NW 60th Street, Oklahoma City, OK 73112
Local realty services provided by:Better Homes and Gardens Real Estate The Platinum Collective
Listed by:teresa favors
Office:coldwell banker select
MLS#:1188894
Source:OK_OKC
4112 NW 60th Street,Oklahoma City, OK 73112
$238,000
- 3 Beds
- 2 Baths
- 1,724 sq. ft.
- Single family
- Active
Price summary
- Price:$238,000
- Price per sq. ft.:$138.05
About this home
PRICE REDUCTION,NEW CARPET THROUGHOUT,PAINT ALLOWANCE AT CLOSING!!
BEAUTIFUL ONE-OWNER HOME IN CORONADO HEIGHTS! This well-maintained one-owner home offers 3 bedrooms, 2 bathrooms, and over 1700 sq. ft. of spacious living. The open layout features a large living area that flows seamlessly into a huge formal dining space, perfect for entertaining. Beautiful custom cabinetry with bookcases in the living area and lots of storage through out. Certain areas showcase classic parquet flooring and original hardwood floors are hidden beneath the carpet , ready to be restored to their timeless beauty. Recent updates include new carpet throughout and a $3,000 paint allowance (or buyer credit at closing) to make this home truly your own.
The beautifully landscaped backyard is complete with a generous covered patio-ideal for relaxing or hosting gatherings. Additional highlights include a two-car garage, lovely curb appeal, and a large backyard with plenty of room to enjoy.
Centrally located in the desirable Coronado Heights addition, this home provides quick access to Northwest Highway, Penn Square Mall, top restaurants, and multiple major highways.
Don't miss your opportunity - schedule your private showing today!!
Contact an agent
Home facts
- Year built:1960
- Listing ID #:1188894
- Added:50 day(s) ago
- Updated:October 26, 2025 at 12:33 PM
Rooms and interior
- Bedrooms:3
- Total bathrooms:2
- Full bathrooms:2
- Living area:1,724 sq. ft.
Heating and cooling
- Cooling:Central Electric
- Heating:Central Gas
Structure and exterior
- Roof:Composition
- Year built:1960
- Building area:1,724 sq. ft.
- Lot area:0.21 Acres
Schools
- High school:Putnam City HS
- Middle school:James L. Capps MS
- Elementary school:Coronado Heights ES
Utilities
- Water:Public
Finances and disclosures
- Price:$238,000
- Price per sq. ft.:$138.05
New listings near 4112 NW 60th Street
- New
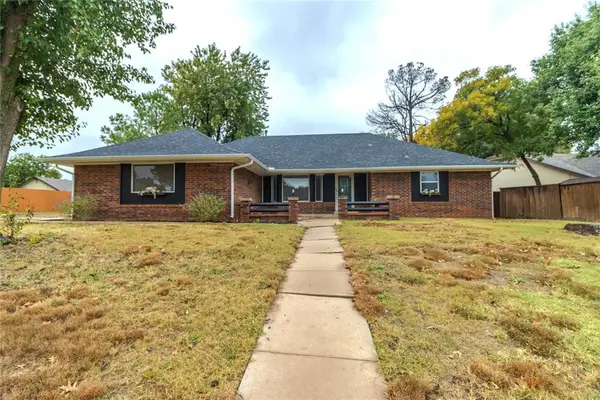 $270,000Active3 beds 2 baths2,044 sq. ft.
$270,000Active3 beds 2 baths2,044 sq. ft.9901 Hummingbird Lane, Oklahoma City, OK 73162
MLS# 1197379Listed by: CAPITAL REAL ESTATE - OKC - Open Sun, 2 to 4pmNew
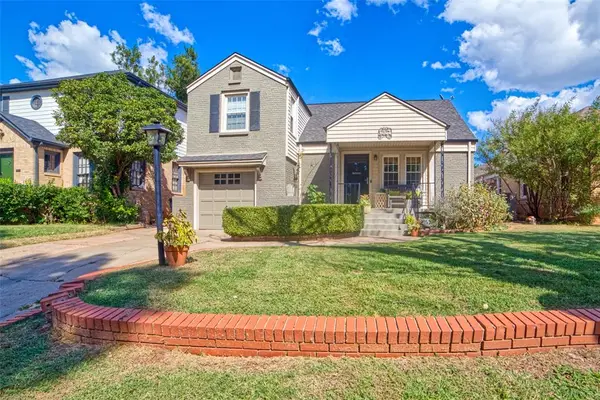 $285,000Active3 beds 2 baths1,601 sq. ft.
$285,000Active3 beds 2 baths1,601 sq. ft.3004 N Venice Boulevard, Oklahoma City, OK 73107
MLS# 1197685Listed by: KELLER WILLIAMS CENTRAL OK ED - New
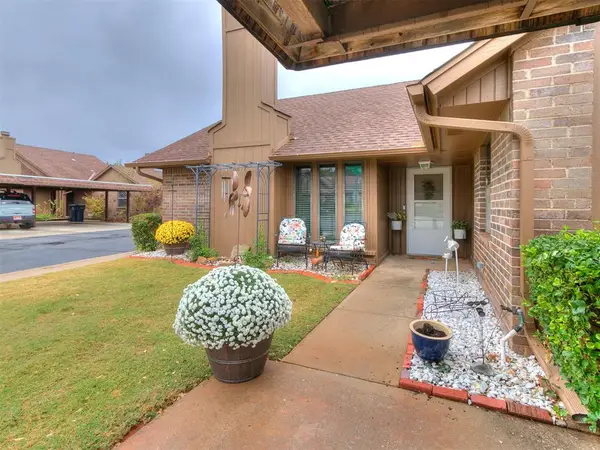 $154,999Active2 beds 2 baths1,134 sq. ft.
$154,999Active2 beds 2 baths1,134 sq. ft.6815 NW 64th Terrace, Oklahoma City, OK 73132
MLS# 1197822Listed by: COPPER CREEK REAL ESTATE - New
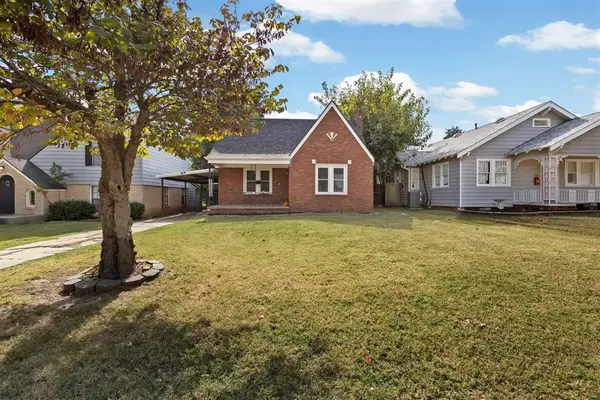 $224,900Active2 beds 2 baths1,136 sq. ft.
$224,900Active2 beds 2 baths1,136 sq. ft.2124 NW 29th Street, Oklahoma City, OK 73107
MLS# 1197653Listed by: STETSON BENTLEY - New
 $280,000Active3 beds 2 baths1,553 sq. ft.
$280,000Active3 beds 2 baths1,553 sq. ft.16012 Deer Ct Court, Edmond, OK 73013
MLS# 1197743Listed by: SALT REAL ESTATE INC - New
 $679,900Active4 beds 4 baths2,950 sq. ft.
$679,900Active4 beds 4 baths2,950 sq. ft.Address Withheld By Seller, Edmond, OK 73013
MLS# 1197557Listed by: CHINOWTH & COHEN - New
 $689,900Active4 beds 4 baths3,050 sq. ft.
$689,900Active4 beds 4 baths3,050 sq. ft.15440 Capri Lane, Edmond, OK 73013
MLS# 1197561Listed by: CHINOWTH & COHEN - New
 $609,900Active4 beds 4 baths2,653 sq. ft.
$609,900Active4 beds 4 baths2,653 sq. ft.15432 Capri Lane, Edmond, OK 73013
MLS# 1197563Listed by: CHINOWTH & COHEN - New
 $220,000Active3 beds 2 baths1,647 sq. ft.
$220,000Active3 beds 2 baths1,647 sq. ft.3108 NW 43rd Street, Oklahoma City, OK 73112
MLS# 1197842Listed by: HOMESTEAD + CO - Open Sun, 2 to 4pmNew
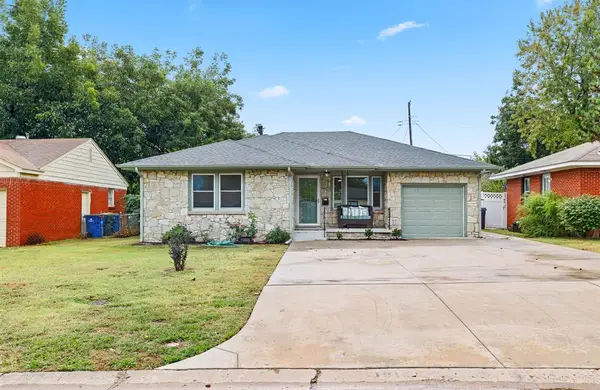 $225,000Active3 beds 2 baths1,380 sq. ft.
$225,000Active3 beds 2 baths1,380 sq. ft.1916 Hasley Drive, Oklahoma City, OK 73120
MLS# 1197753Listed by: COPPER CREEK REAL ESTATE
