4305 N Miller Avenue, Oklahoma City, OK 73112
Local realty services provided by:Better Homes and Gardens Real Estate Paramount
Listed by:samuel gosdin
Office:homestead + co
MLS#:1189220
Source:OK_OKC
4305 N Miller Avenue,Oklahoma City, OK 73112
$170,000
- 3 Beds
- 1 Baths
- 1,528 sq. ft.
- Single family
- Pending
Price summary
- Price:$170,000
- Price per sq. ft.:$111.26
About this home
Step right in to this renovated, turn-key, move-in ready single-family residence nestled in the coveted Mayfair Heights of Oklahoma City. Featuring 3 bedrooms, 1 bath, and approximately 1,528 sqft of beautifully updated living space on a generous corner lot, showcases an updated kitchen with granite countertops, abundant cabinetry, and new appliances. The open layout flows seamlessly throughout, boasting modern tile and carpet flooring, a convenient in-unit washer/dryer, central heating and air conditioning, and an expansive back patio perfect for entertaining or relaxing. Built in 1948, this charming home offers both character and contemporary comfort, ideal as a starter home, investment opportunity, or downsizing dream. Enjoy unrivaled curb appeal, easy access to Penn Square Mall, dining, shopping, and the growing Oak District—all just moments away. Your effortlessly elegant dream home awaits—schedule your tour today! Property comes with Washer, Dryer, and Fridge!
Contact an agent
Home facts
- Year built:1948
- Listing ID #:1189220
- Added:56 day(s) ago
- Updated:October 26, 2025 at 07:30 AM
Rooms and interior
- Bedrooms:3
- Total bathrooms:1
- Full bathrooms:1
- Living area:1,528 sq. ft.
Heating and cooling
- Cooling:Central Electric
- Heating:Central Gas
Structure and exterior
- Roof:Composition
- Year built:1948
- Building area:1,528 sq. ft.
- Lot area:0.22 Acres
Schools
- High school:Northwest Classen HS
- Middle school:Taft MS
- Elementary school:Monroe ES
Finances and disclosures
- Price:$170,000
- Price per sq. ft.:$111.26
New listings near 4305 N Miller Avenue
- New
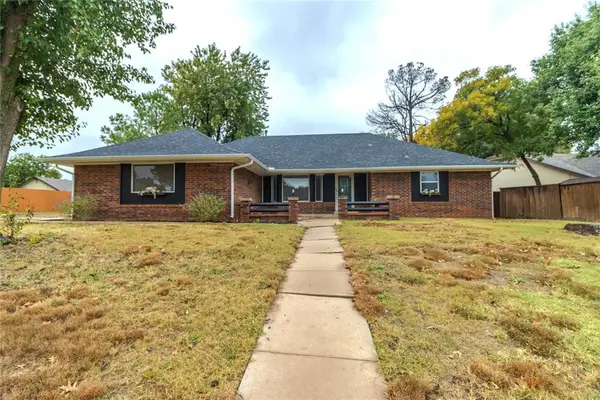 $270,000Active3 beds 2 baths2,044 sq. ft.
$270,000Active3 beds 2 baths2,044 sq. ft.9901 Hummingbird Lane, Oklahoma City, OK 73162
MLS# 1197379Listed by: CAPITAL REAL ESTATE - OKC - Open Sun, 2 to 4pmNew
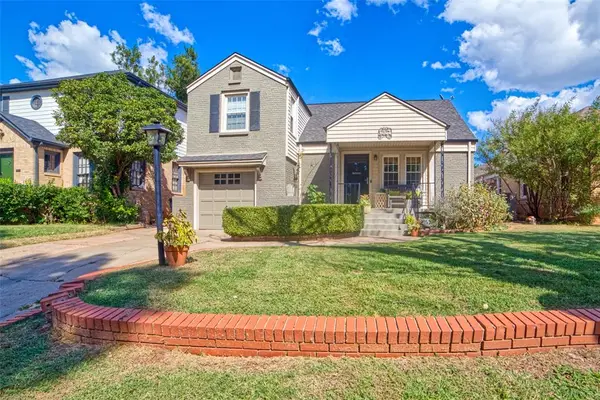 $285,000Active3 beds 2 baths1,601 sq. ft.
$285,000Active3 beds 2 baths1,601 sq. ft.3004 N Venice Boulevard, Oklahoma City, OK 73107
MLS# 1197685Listed by: KELLER WILLIAMS CENTRAL OK ED - New
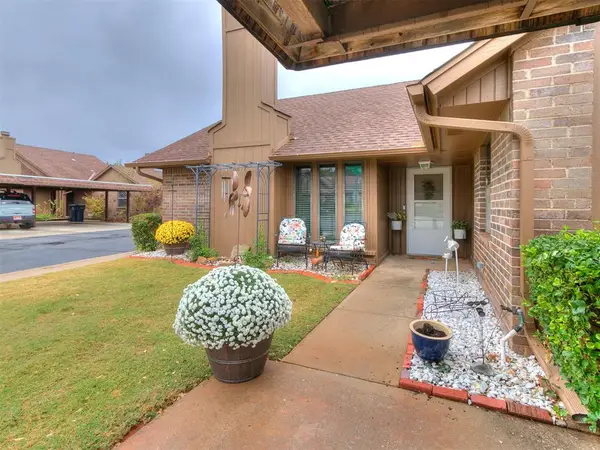 $154,999Active2 beds 2 baths1,134 sq. ft.
$154,999Active2 beds 2 baths1,134 sq. ft.6815 NW 64th Terrace, Oklahoma City, OK 73132
MLS# 1197822Listed by: COPPER CREEK REAL ESTATE - New
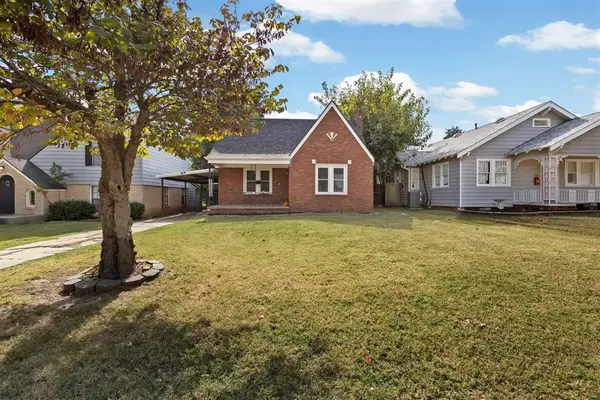 $224,900Active2 beds 2 baths1,136 sq. ft.
$224,900Active2 beds 2 baths1,136 sq. ft.2124 NW 29th Street, Oklahoma City, OK 73107
MLS# 1197653Listed by: STETSON BENTLEY - New
 $280,000Active3 beds 2 baths1,553 sq. ft.
$280,000Active3 beds 2 baths1,553 sq. ft.16012 Deer Ct Court, Edmond, OK 73013
MLS# 1197743Listed by: SALT REAL ESTATE INC - New
 $679,900Active4 beds 4 baths2,950 sq. ft.
$679,900Active4 beds 4 baths2,950 sq. ft.Address Withheld By Seller, Edmond, OK 73013
MLS# 1197557Listed by: CHINOWTH & COHEN - New
 $689,900Active4 beds 4 baths3,050 sq. ft.
$689,900Active4 beds 4 baths3,050 sq. ft.15440 Capri Lane, Edmond, OK 73013
MLS# 1197561Listed by: CHINOWTH & COHEN - New
 $609,900Active4 beds 4 baths2,653 sq. ft.
$609,900Active4 beds 4 baths2,653 sq. ft.15432 Capri Lane, Edmond, OK 73013
MLS# 1197563Listed by: CHINOWTH & COHEN - New
 $220,000Active3 beds 2 baths1,647 sq. ft.
$220,000Active3 beds 2 baths1,647 sq. ft.3108 NW 43rd Street, Oklahoma City, OK 73112
MLS# 1197842Listed by: HOMESTEAD + CO - Open Sun, 2 to 4pmNew
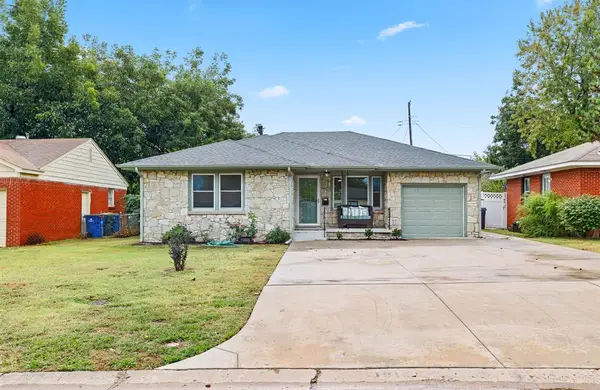 $225,000Active3 beds 2 baths1,380 sq. ft.
$225,000Active3 beds 2 baths1,380 sq. ft.1916 Hasley Drive, Oklahoma City, OK 73120
MLS# 1197753Listed by: COPPER CREEK REAL ESTATE
