5505 Highley Drive, Oklahoma City, OK 73111
Local realty services provided by:Better Homes and Gardens Real Estate The Platinum Collective
Listed by:james young
Office:metro first realty
MLS#:1191828
Source:OK_OKC
5505 Highley Drive,Oklahoma City, OK 73111
$159,900
- 3 Beds
- 2 Baths
- 1,713 sq. ft.
- Single family
- Active
Price summary
- Price:$159,900
- Price per sq. ft.:$93.35
About this home
BIG PRICE REDUCTION!! TOUR NOW! This home is on a quiet cul-de-sac in NE Oklahoma City. Backing up to the sought-after Wildewood Cashions neighborhood, this property blends privacy, convenience, & comfort. With nearly a half-acre lot. mature trees, & wide-open space, this home offers a rare setting inside city limits. NEEDS TLC - Consider FHA 203K LOAN.
SPACIOUS LIVING – Provides 3 bedrooms, 2 bathrooms, a formal living room and a large family room. These separate living areas give flexibility & comfort. The family room is large and comes complete with a ceiling fan and wood-burning fireplace for year-round comfort. The formal living area can serve as a sitting room or office.
KITCHEN & DINING – Functional & stylish with granite countertops, double stainless sink, and space for a double-door refrigerator. Dining options include a formal dining area & an eat-in nook, each with ceiling fans.
BEDROOMS & BATHS – The master bedroom has a ceiling fan and convenient access to living spaces. Both baths feature tub/shower combos. Tile & carpet floors run throughout.
CENTRAL HEATING & COOLING – Year-round comfort at the touch of a button.
OUTDOOR LIVING – Large front & side yards provide room for gardening, play, or entertaining. Enjoy the front patio for morning coffee or the rear patio for summer BBQs, shaded by mature trees. Nearly half an acre offers potential for an ADU or Large Recreational Vehicle parking (buyer to verify with local zoning).
LOCATION – Quiet cul-de-sac with no through traffic yet convenient highway access. Close to OKC’s top cultural & recreational spots: Downtown Bricktown & Thunder Arena, Science Museum, Zoo, National Cowboy Museum, Remington Park, and Lincoln Park Golf Course—all within 2–4 miles.
A RARE OPPORTUNITY – Homes with this much space, privacy, and proximity to Wildewood Cashions are hard to find. Whether you want to move right in or explore future enhancements, this one checks all the boxes! Schedule a showing today!
Contact an agent
Home facts
- Year built:1986
- Listing ID #:1191828
- Added:38 day(s) ago
- Updated:October 26, 2025 at 12:33 PM
Rooms and interior
- Bedrooms:3
- Total bathrooms:2
- Full bathrooms:2
- Living area:1,713 sq. ft.
Heating and cooling
- Cooling:Central Electric
- Heating:Central Gas
Structure and exterior
- Roof:Composition
- Year built:1986
- Building area:1,713 sq. ft.
- Lot area:0.43 Acres
Schools
- High school:Millwood HS
- Middle school:Millwood MS
- Elementary school:Millwood ES
Utilities
- Water:Public
Finances and disclosures
- Price:$159,900
- Price per sq. ft.:$93.35
New listings near 5505 Highley Drive
- New
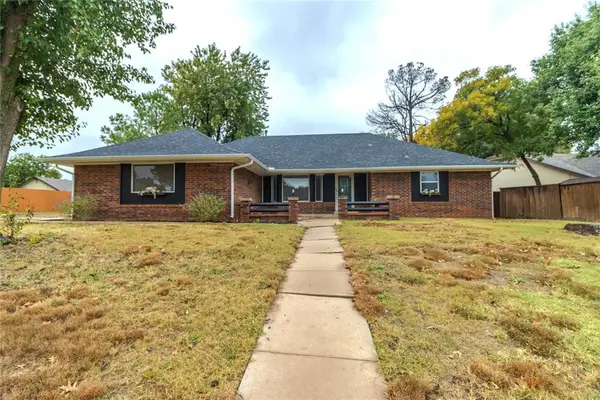 $270,000Active3 beds 2 baths2,044 sq. ft.
$270,000Active3 beds 2 baths2,044 sq. ft.9901 Hummingbird Lane, Oklahoma City, OK 73162
MLS# 1197379Listed by: CAPITAL REAL ESTATE - OKC - Open Sun, 2 to 4pmNew
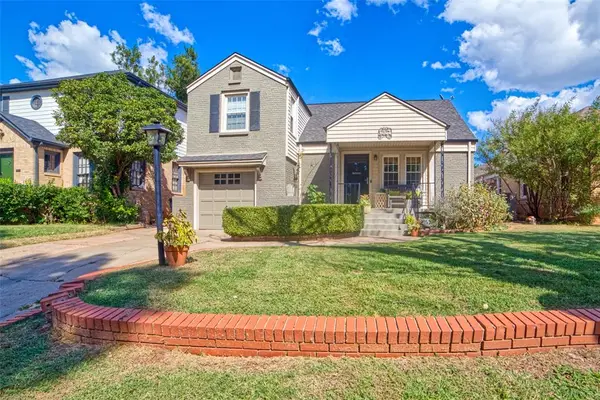 $285,000Active3 beds 2 baths1,601 sq. ft.
$285,000Active3 beds 2 baths1,601 sq. ft.3004 N Venice Boulevard, Oklahoma City, OK 73107
MLS# 1197685Listed by: KELLER WILLIAMS CENTRAL OK ED - New
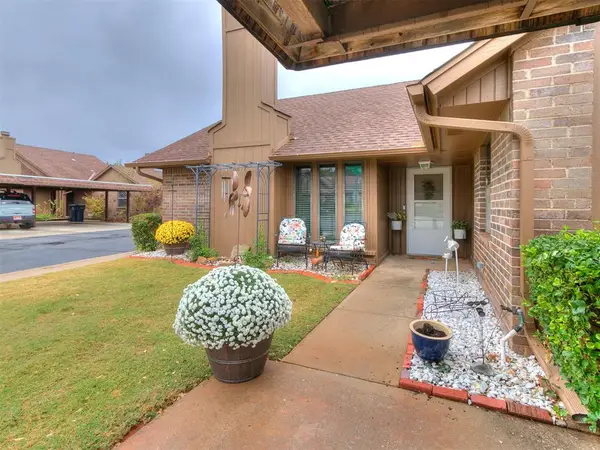 $154,999Active2 beds 2 baths1,134 sq. ft.
$154,999Active2 beds 2 baths1,134 sq. ft.6815 NW 64th Terrace, Oklahoma City, OK 73132
MLS# 1197822Listed by: COPPER CREEK REAL ESTATE - New
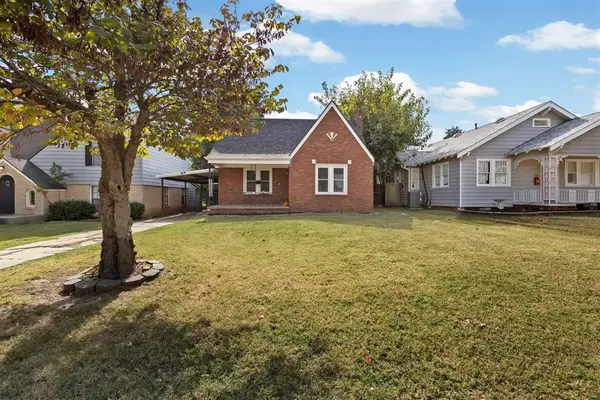 $224,900Active2 beds 2 baths1,136 sq. ft.
$224,900Active2 beds 2 baths1,136 sq. ft.2124 NW 29th Street, Oklahoma City, OK 73107
MLS# 1197653Listed by: STETSON BENTLEY - New
 $280,000Active3 beds 2 baths1,553 sq. ft.
$280,000Active3 beds 2 baths1,553 sq. ft.16012 Deer Ct Court, Edmond, OK 73013
MLS# 1197743Listed by: SALT REAL ESTATE INC - New
 $679,900Active4 beds 4 baths2,950 sq. ft.
$679,900Active4 beds 4 baths2,950 sq. ft.Address Withheld By Seller, Edmond, OK 73013
MLS# 1197557Listed by: CHINOWTH & COHEN - New
 $689,900Active4 beds 4 baths3,050 sq. ft.
$689,900Active4 beds 4 baths3,050 sq. ft.15440 Capri Lane, Edmond, OK 73013
MLS# 1197561Listed by: CHINOWTH & COHEN - New
 $609,900Active4 beds 4 baths2,653 sq. ft.
$609,900Active4 beds 4 baths2,653 sq. ft.15432 Capri Lane, Edmond, OK 73013
MLS# 1197563Listed by: CHINOWTH & COHEN - New
 $220,000Active3 beds 2 baths1,647 sq. ft.
$220,000Active3 beds 2 baths1,647 sq. ft.3108 NW 43rd Street, Oklahoma City, OK 73112
MLS# 1197842Listed by: HOMESTEAD + CO - Open Sun, 2 to 4pmNew
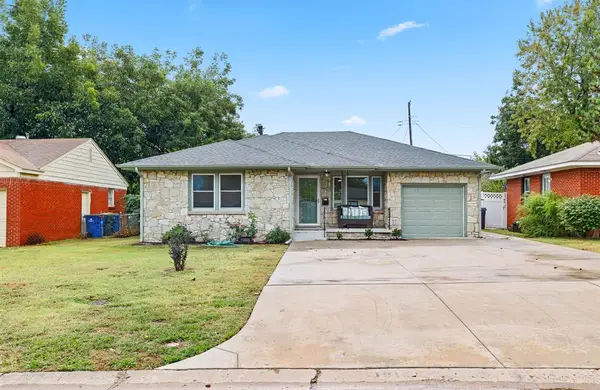 $225,000Active3 beds 2 baths1,380 sq. ft.
$225,000Active3 beds 2 baths1,380 sq. ft.1916 Hasley Drive, Oklahoma City, OK 73120
MLS# 1197753Listed by: COPPER CREEK REAL ESTATE
