5717 NW 31st Terrace, Oklahoma City, OK 73122
Local realty services provided by:Better Homes and Gardens Real Estate The Platinum Collective
Listed by:allison tran
Office:oklahoma realty & management
MLS#:1175595
Source:OK_OKC
5717 NW 31st Terrace,Oklahoma City, OK 73122
$220,000
- 3 Beds
- 2 Baths
- 1,525 sq. ft.
- Single family
- Active
Price summary
- Price:$220,000
- Price per sq. ft.:$144.26
About this home
This adorable home has seen several thoughtful updates over the years, making it both stylish and functional. In 2019, key improvements included a new roof, refreshed kitchen, updated lighting and plumbing fixtures, and a new dishwasher and vent hood. More recent upgrades in 2023 feature a beautifully remodeled primary bathroom, a new garage door opener, and an updated kitchen sink and disposal.
Step inside to find a spacious open-concept layout that combines the living room, dining area, and kitchen—perfect for both everyday living and entertaining. The dining area boasts a masonry fireplace and ample space for a large harvest table. The kitchen offers generous counter space and a cozy breakfast nook.
A well-designed utility room provides space for a freezer or folding table, and a walk-in pantry provides plenty of storage.
Located just one block from a lovely neighborhood park with walking trails, a picnic area, and playground equipment—ideal for enjoying the outdoors.
Don’t miss the opportunity to make this super home yours. Schedule a showing today!
Contact an agent
Home facts
- Year built:1962
- Listing ID #:1175595
- Added:133 day(s) ago
- Updated:October 26, 2025 at 12:33 PM
Rooms and interior
- Bedrooms:3
- Total bathrooms:2
- Full bathrooms:2
- Living area:1,525 sq. ft.
Heating and cooling
- Cooling:Central Electric
- Heating:Central Gas
Structure and exterior
- Roof:Architecural Shingle
- Year built:1962
- Building area:1,525 sq. ft.
- Lot area:0.21 Acres
Schools
- High school:Putnam City West HS
- Middle school:Mayfield MS
- Elementary school:Arbor Grove ES
Utilities
- Water:Public
Finances and disclosures
- Price:$220,000
- Price per sq. ft.:$144.26
New listings near 5717 NW 31st Terrace
- New
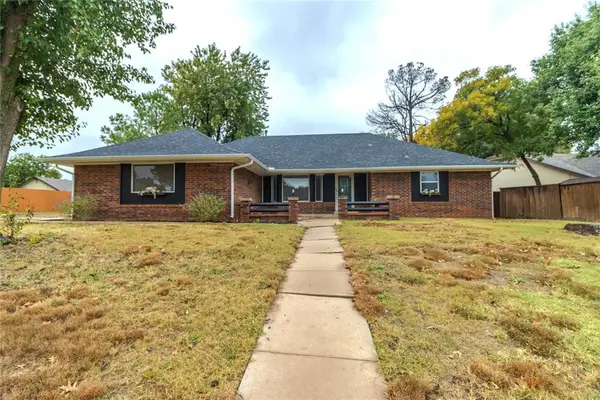 $270,000Active3 beds 2 baths2,044 sq. ft.
$270,000Active3 beds 2 baths2,044 sq. ft.9901 Hummingbird Lane, Oklahoma City, OK 73162
MLS# 1197379Listed by: CAPITAL REAL ESTATE - OKC - Open Sun, 2 to 4pmNew
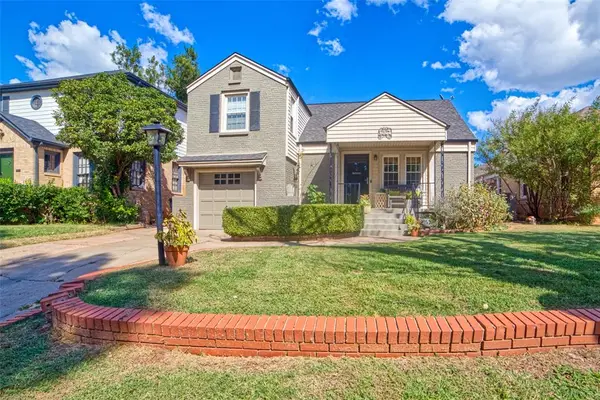 $285,000Active3 beds 2 baths1,601 sq. ft.
$285,000Active3 beds 2 baths1,601 sq. ft.3004 N Venice Boulevard, Oklahoma City, OK 73107
MLS# 1197685Listed by: KELLER WILLIAMS CENTRAL OK ED - New
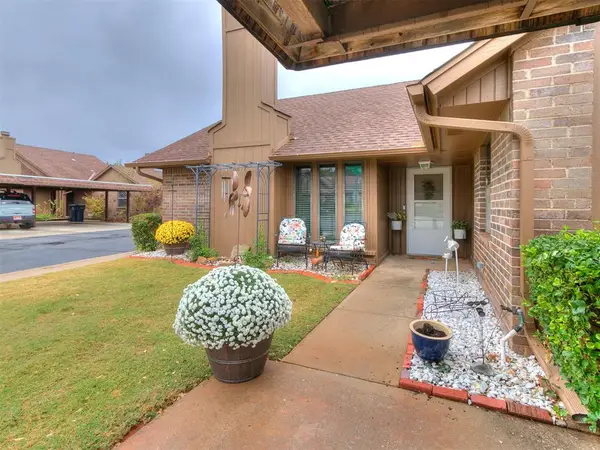 $154,999Active2 beds 2 baths1,134 sq. ft.
$154,999Active2 beds 2 baths1,134 sq. ft.6815 NW 64th Terrace, Oklahoma City, OK 73132
MLS# 1197822Listed by: COPPER CREEK REAL ESTATE - New
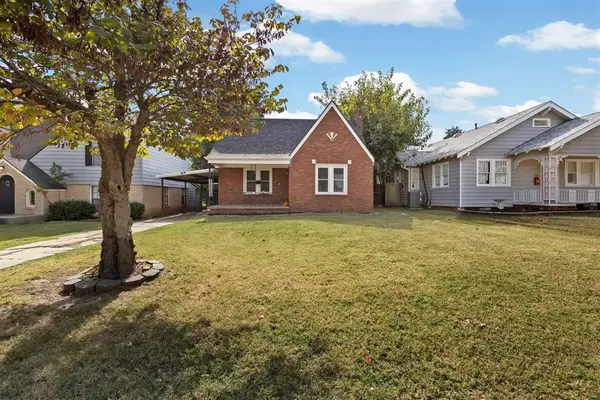 $224,900Active2 beds 2 baths1,136 sq. ft.
$224,900Active2 beds 2 baths1,136 sq. ft.2124 NW 29th Street, Oklahoma City, OK 73107
MLS# 1197653Listed by: STETSON BENTLEY - New
 $280,000Active3 beds 2 baths1,553 sq. ft.
$280,000Active3 beds 2 baths1,553 sq. ft.16012 Deer Ct Court, Edmond, OK 73013
MLS# 1197743Listed by: SALT REAL ESTATE INC - New
 $679,900Active4 beds 4 baths2,950 sq. ft.
$679,900Active4 beds 4 baths2,950 sq. ft.Address Withheld By Seller, Edmond, OK 73013
MLS# 1197557Listed by: CHINOWTH & COHEN - New
 $689,900Active4 beds 4 baths3,050 sq. ft.
$689,900Active4 beds 4 baths3,050 sq. ft.15440 Capri Lane, Edmond, OK 73013
MLS# 1197561Listed by: CHINOWTH & COHEN - New
 $609,900Active4 beds 4 baths2,653 sq. ft.
$609,900Active4 beds 4 baths2,653 sq. ft.15432 Capri Lane, Edmond, OK 73013
MLS# 1197563Listed by: CHINOWTH & COHEN - New
 $220,000Active3 beds 2 baths1,647 sq. ft.
$220,000Active3 beds 2 baths1,647 sq. ft.3108 NW 43rd Street, Oklahoma City, OK 73112
MLS# 1197842Listed by: HOMESTEAD + CO - Open Sun, 2 to 4pmNew
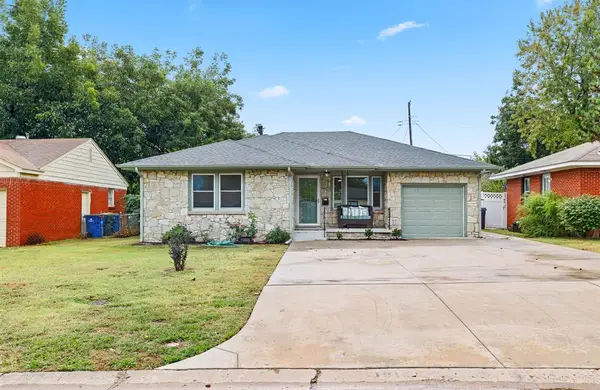 $225,000Active3 beds 2 baths1,380 sq. ft.
$225,000Active3 beds 2 baths1,380 sq. ft.1916 Hasley Drive, Oklahoma City, OK 73120
MLS# 1197753Listed by: COPPER CREEK REAL ESTATE
