616 NW 31st Street, Oklahoma City, OK 73118
Local realty services provided by:Better Homes and Gardens Real Estate The Platinum Collective
Listed by:benjamin michaud
Office:brix realty
MLS#:1190695
Source:OK_OKC
616 NW 31st Street,Oklahoma City, OK 73118
$335,000
- 3 Beds
- 2 Baths
- 1,490 sq. ft.
- Single family
- Pending
Price summary
- Price:$335,000
- Price per sq. ft.:$224.83
About this home
Charming Central Park Home with Modern Upgrades, Energy Savings & Bonus Buyer Warranty!
Move-in ready and full of character, this 3 bedroom, 2 bathroom home in Central Park offers the perfect blend of historic charm and modern convenience—just steps from the vibrant Paseo Arts District.
Inside, you’ll love the original hardwood floors, cozy fireplace, and remodeled kitchen featuring granite countertops, a center island, and brand-new high-end appliances, including a Jenn-Air dual fuel convection oven. The primary suite and bathrooms have been beautifully updated, providing a spa-like retreat.
Energy efficiency is built in with solar panels, a full attic insulation blanket, new roof, electric water heater, and a Nest thermostat—all designed to lower utility costs and boost comfort.
Enjoy both indoor and outdoor living with a covered front porch, a back patio, and a detached garage that includes a 1-bedroom, 1-bathroom studio apartment (separately metered). This flexible space is ideal as a guest suite, mother-in-law quarters, or even a rental income opportunity. Note: apartment square footage is not included in the main home’s total.
As an added bonus, the seller is including a one-year home warranty with buyer-preferred upgrades, effective at closing. This goes beyond a standard warranty, offering extra coverage for major systems and appliances for true peace of mind.
Offered at $350,000, this Central Park property delivers historic character, modern upgrades, energy savings, and a versatile studio apartment in one of Oklahoma City’s most desirable neighborhoods.
Contact an agent
Home facts
- Year built:1914
- Listing ID #:1190695
- Added:45 day(s) ago
- Updated:October 26, 2025 at 07:30 AM
Rooms and interior
- Bedrooms:3
- Total bathrooms:2
- Full bathrooms:2
- Living area:1,490 sq. ft.
Heating and cooling
- Cooling:Central Electric
- Heating:Central Gas
Structure and exterior
- Roof:Composition
- Year built:1914
- Building area:1,490 sq. ft.
- Lot area:0.16 Acres
Schools
- High school:Douglass HS
- Middle school:Moon MS
- Elementary school:Wilson ES
Utilities
- Water:Public
Finances and disclosures
- Price:$335,000
- Price per sq. ft.:$224.83
New listings near 616 NW 31st Street
- New
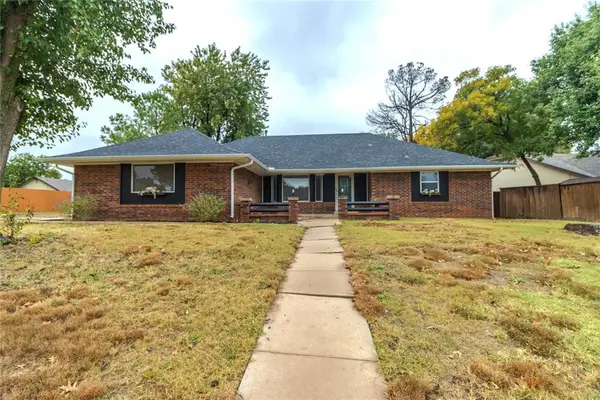 $270,000Active3 beds 2 baths2,044 sq. ft.
$270,000Active3 beds 2 baths2,044 sq. ft.9901 Hummingbird Lane, Oklahoma City, OK 73162
MLS# 1197379Listed by: CAPITAL REAL ESTATE - OKC - Open Sun, 2 to 4pmNew
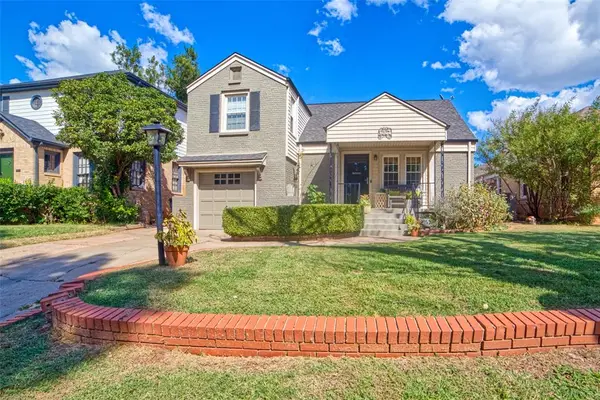 $285,000Active3 beds 2 baths1,601 sq. ft.
$285,000Active3 beds 2 baths1,601 sq. ft.3004 N Venice Boulevard, Oklahoma City, OK 73107
MLS# 1197685Listed by: KELLER WILLIAMS CENTRAL OK ED - New
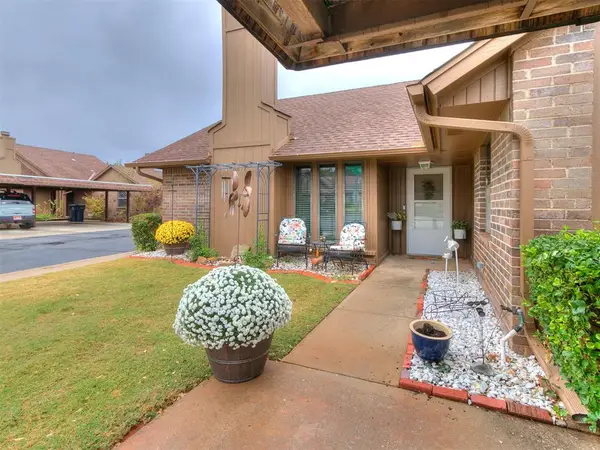 $154,999Active2 beds 2 baths1,134 sq. ft.
$154,999Active2 beds 2 baths1,134 sq. ft.6815 NW 64th Terrace, Oklahoma City, OK 73132
MLS# 1197822Listed by: COPPER CREEK REAL ESTATE - New
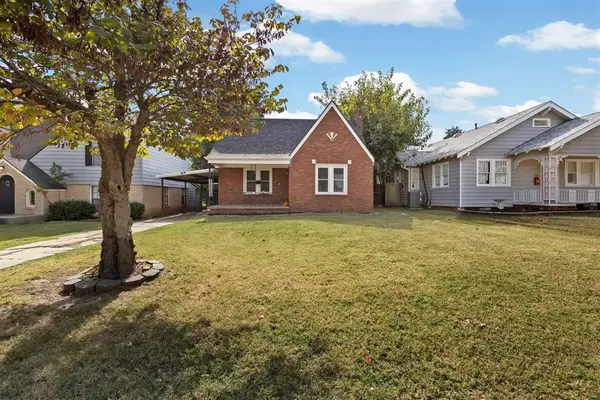 $224,900Active2 beds 2 baths1,136 sq. ft.
$224,900Active2 beds 2 baths1,136 sq. ft.2124 NW 29th Street, Oklahoma City, OK 73107
MLS# 1197653Listed by: STETSON BENTLEY - New
 $280,000Active3 beds 2 baths1,553 sq. ft.
$280,000Active3 beds 2 baths1,553 sq. ft.16012 Deer Ct Court, Edmond, OK 73013
MLS# 1197743Listed by: SALT REAL ESTATE INC - New
 $679,900Active4 beds 4 baths2,950 sq. ft.
$679,900Active4 beds 4 baths2,950 sq. ft.Address Withheld By Seller, Edmond, OK 73013
MLS# 1197557Listed by: CHINOWTH & COHEN - New
 $689,900Active4 beds 4 baths3,050 sq. ft.
$689,900Active4 beds 4 baths3,050 sq. ft.15440 Capri Lane, Edmond, OK 73013
MLS# 1197561Listed by: CHINOWTH & COHEN - New
 $609,900Active4 beds 4 baths2,653 sq. ft.
$609,900Active4 beds 4 baths2,653 sq. ft.15432 Capri Lane, Edmond, OK 73013
MLS# 1197563Listed by: CHINOWTH & COHEN - New
 $220,000Active3 beds 2 baths1,647 sq. ft.
$220,000Active3 beds 2 baths1,647 sq. ft.3108 NW 43rd Street, Oklahoma City, OK 73112
MLS# 1197842Listed by: HOMESTEAD + CO - Open Sun, 2 to 4pmNew
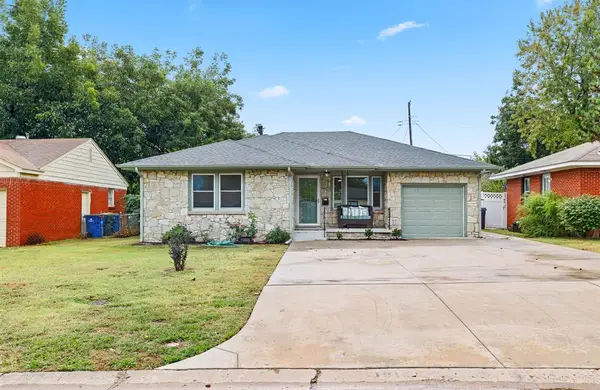 $225,000Active3 beds 2 baths1,380 sq. ft.
$225,000Active3 beds 2 baths1,380 sq. ft.1916 Hasley Drive, Oklahoma City, OK 73120
MLS# 1197753Listed by: COPPER CREEK REAL ESTATE
