6206 Waterford Boulevard #78, Oklahoma City, OK 73118
Local realty services provided by:Better Homes and Gardens Real Estate Paramount
Listed by:rob allen
Office:sage sotheby's realty
MLS#:1172791
Source:OK_OKC
6206 Waterford Boulevard #78,Oklahoma City, OK 73118
$800,000
- 3 Beds
- 4 Baths
- 2,760 sq. ft.
- Condominium
- Active
Price summary
- Price:$800,000
- Price per sq. ft.:$289.86
About this home
Luxury Living at Its Finest in The Waterford! Experience refined, low-maintenance living in the heart of NW Oklahoma City. Nestled within the prestigious Waterford community, this exceptional residence embodies elegance, security, and comfort, perfect for those looking to downsize or seeking a “lock and leave” lifestyle. Located near Nichols Hills, Classen Curve, and top-tier amenities, you’ll enjoy both convenience and sophistication. Step inside to discover beautifully renovated natural wood floors that flow throughout the main level.Expansive floor-to-ceiling windows flood the grand living room and formal dining area with natural light. An elegant wet bar and a stylish powder bath provide ideal spaces for entertaining. The first-floor primary suite serves as a peaceful retreat, complete with a thoughtfully updated en suite bath. The bright and character-filled kitchen offers additional dining space and opens directly to a serene, private patio, perfect for morning coffee or evening relaxation. Outdoors, the manicured courtyard features lush landscaping and classic brick pavers, creating a tranquil and inviting atmosphere. The patio and main living spaces are wired for surround sound. Upstairs, you’ll find two spacious secondary bedrooms, each with its own full bath ideal for guests. The Waterford community offers an array of premium amenities including 24-hour gated security with a guard station, two sparkling pools, and a clubhouse—perfect for enjoying sunny summer days or connecting with neighbors.This residence is a rare opportunity for discerning buyers seeking luxury, convenience, and a sense of community in one of Oklahoma City’s most coveted neighborhoods.
Contact an agent
Home facts
- Year built:1984
- Listing ID #:1172791
- Added:141 day(s) ago
- Updated:October 26, 2025 at 12:33 PM
Rooms and interior
- Bedrooms:3
- Total bathrooms:4
- Full bathrooms:3
- Half bathrooms:1
- Living area:2,760 sq. ft.
Heating and cooling
- Cooling:Central Electric
- Heating:Central Gas
Structure and exterior
- Roof:Composition
- Year built:1984
- Building area:2,760 sq. ft.
Schools
- High school:John Marshall HS
- Middle school:John Marshall MS
- Elementary school:Nichols Hills ES
Utilities
- Water:Public
Finances and disclosures
- Price:$800,000
- Price per sq. ft.:$289.86
New listings near 6206 Waterford Boulevard #78
- New
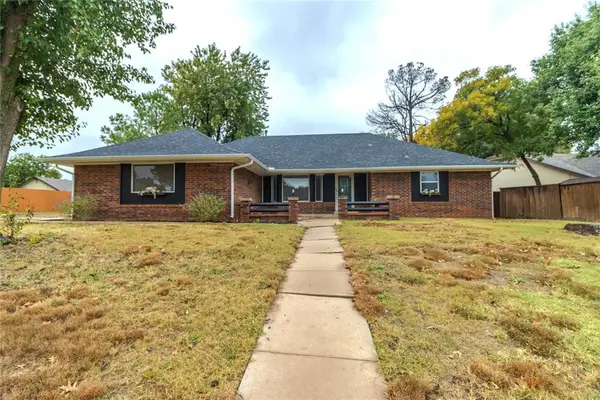 $270,000Active3 beds 2 baths2,044 sq. ft.
$270,000Active3 beds 2 baths2,044 sq. ft.9901 Hummingbird Lane, Oklahoma City, OK 73162
MLS# 1197379Listed by: CAPITAL REAL ESTATE - OKC - Open Sun, 2 to 4pmNew
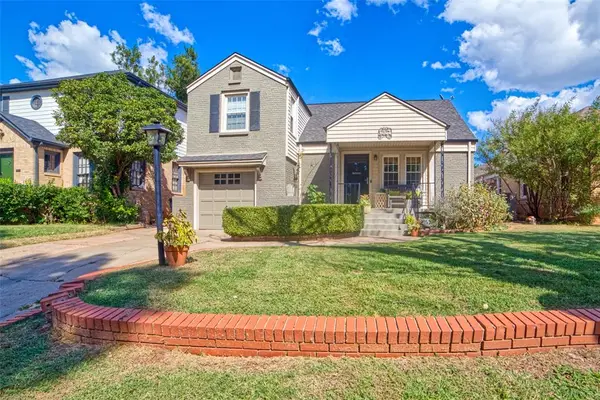 $285,000Active3 beds 2 baths1,601 sq. ft.
$285,000Active3 beds 2 baths1,601 sq. ft.3004 N Venice Boulevard, Oklahoma City, OK 73107
MLS# 1197685Listed by: KELLER WILLIAMS CENTRAL OK ED - New
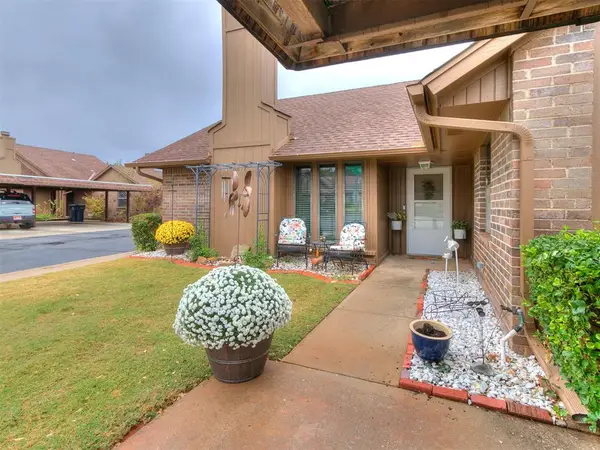 $154,999Active2 beds 2 baths1,134 sq. ft.
$154,999Active2 beds 2 baths1,134 sq. ft.6815 NW 64th Terrace, Oklahoma City, OK 73132
MLS# 1197822Listed by: COPPER CREEK REAL ESTATE - New
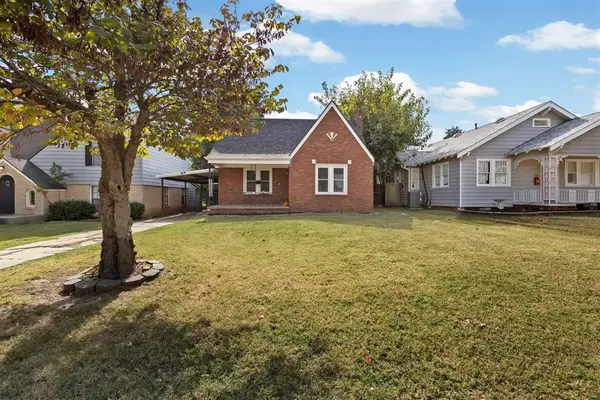 $224,900Active2 beds 2 baths1,136 sq. ft.
$224,900Active2 beds 2 baths1,136 sq. ft.2124 NW 29th Street, Oklahoma City, OK 73107
MLS# 1197653Listed by: STETSON BENTLEY - New
 $280,000Active3 beds 2 baths1,553 sq. ft.
$280,000Active3 beds 2 baths1,553 sq. ft.16012 Deer Ct Court, Edmond, OK 73013
MLS# 1197743Listed by: SALT REAL ESTATE INC - New
 $679,900Active4 beds 4 baths2,950 sq. ft.
$679,900Active4 beds 4 baths2,950 sq. ft.Address Withheld By Seller, Edmond, OK 73013
MLS# 1197557Listed by: CHINOWTH & COHEN - New
 $689,900Active4 beds 4 baths3,050 sq. ft.
$689,900Active4 beds 4 baths3,050 sq. ft.15440 Capri Lane, Edmond, OK 73013
MLS# 1197561Listed by: CHINOWTH & COHEN - New
 $609,900Active4 beds 4 baths2,653 sq. ft.
$609,900Active4 beds 4 baths2,653 sq. ft.15432 Capri Lane, Edmond, OK 73013
MLS# 1197563Listed by: CHINOWTH & COHEN - New
 $220,000Active3 beds 2 baths1,647 sq. ft.
$220,000Active3 beds 2 baths1,647 sq. ft.3108 NW 43rd Street, Oklahoma City, OK 73112
MLS# 1197842Listed by: HOMESTEAD + CO - Open Sun, 2 to 4pmNew
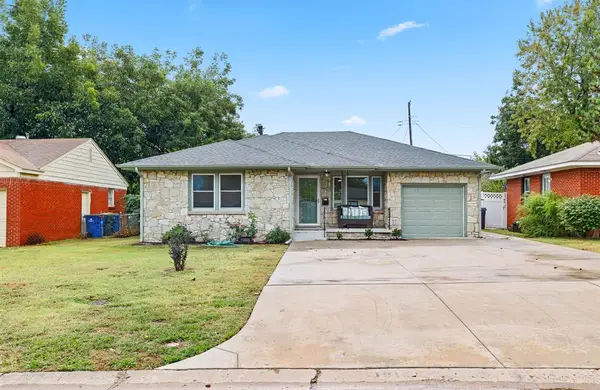 $225,000Active3 beds 2 baths1,380 sq. ft.
$225,000Active3 beds 2 baths1,380 sq. ft.1916 Hasley Drive, Oklahoma City, OK 73120
MLS# 1197753Listed by: COPPER CREEK REAL ESTATE
