636 NW 112th Street, Oklahoma City, OK 73114
Local realty services provided by:Better Homes and Gardens Real Estate The Platinum Collective
Listed by:clifford vansant
Office:homestead + co
MLS#:1191734
Source:OK_OKC
636 NW 112th Street,Oklahoma City, OK 73114
$204,999
- 3 Beds
- 2 Baths
- 1,402 sq. ft.
- Single family
- Active
Price summary
- Price:$204,999
- Price per sq. ft.:$146.22
About this home
Welcome to this beautifully designed home in the heart of Oklahoma City, where modern elegance meets everyday convenience. From the moment you walk through the door, you'll be captivated by the inviting open floor plan, filled with natural light and perfectly accented by stylish recessed lighting in the cozy living area. At the heart of the home is the stunning kitchen, designed for both function and flair. Featuring sleek granite countertops, a spacious breakfast bar, a large pantry, and an adjacent dining room, this space is perfect for everything from quick morning coffees to memorable dinner gatherings with family and friends. After a long day, escape to your private master suite, where comfort awaits. With a walk-in closet and a spa-like ensuite bathroom—complete with dual vanities and a versatile tub/shower combo—this retreat is designed for relaxation. Love the outdoors? This home offers a spacious backyard, ideal for evening unwinding, summer BBQs, or weekend fun. Situated in a prime OKC location, you'll enjoy easy access to top-rated schools, shopping, dining, parks, and major highways, making daily life a breeze. Don't miss your chance to call 636 NW 112th St home—schedule your private tour today!
Contact an agent
Home facts
- Year built:2008
- Listing ID #:1191734
- Added:39 day(s) ago
- Updated:October 26, 2025 at 12:33 PM
Rooms and interior
- Bedrooms:3
- Total bathrooms:2
- Full bathrooms:2
- Living area:1,402 sq. ft.
Heating and cooling
- Cooling:Central Electric
- Heating:Central Gas
Structure and exterior
- Roof:Composition
- Year built:2008
- Building area:1,402 sq. ft.
- Lot area:0.16 Acres
Schools
- High school:John Marshall HS
- Middle school:John Marshall MS
- Elementary school:Britton ES
Finances and disclosures
- Price:$204,999
- Price per sq. ft.:$146.22
New listings near 636 NW 112th Street
- New
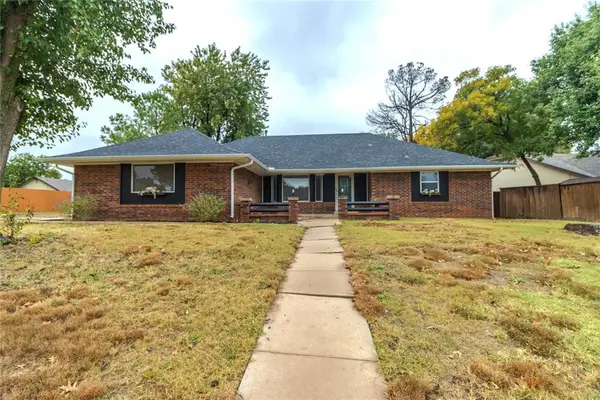 $270,000Active3 beds 2 baths2,044 sq. ft.
$270,000Active3 beds 2 baths2,044 sq. ft.9901 Hummingbird Lane, Oklahoma City, OK 73162
MLS# 1197379Listed by: CAPITAL REAL ESTATE - OKC - Open Sun, 2 to 4pmNew
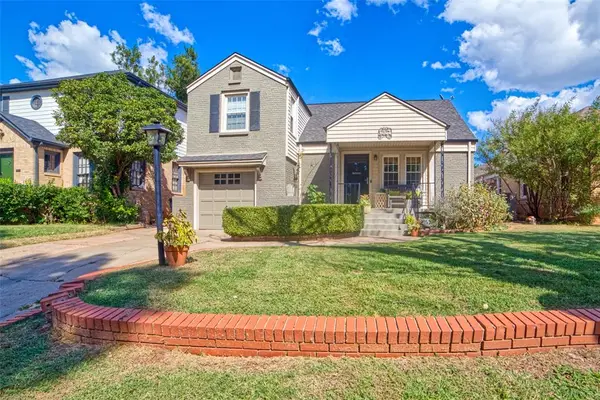 $285,000Active3 beds 2 baths1,601 sq. ft.
$285,000Active3 beds 2 baths1,601 sq. ft.3004 N Venice Boulevard, Oklahoma City, OK 73107
MLS# 1197685Listed by: KELLER WILLIAMS CENTRAL OK ED - New
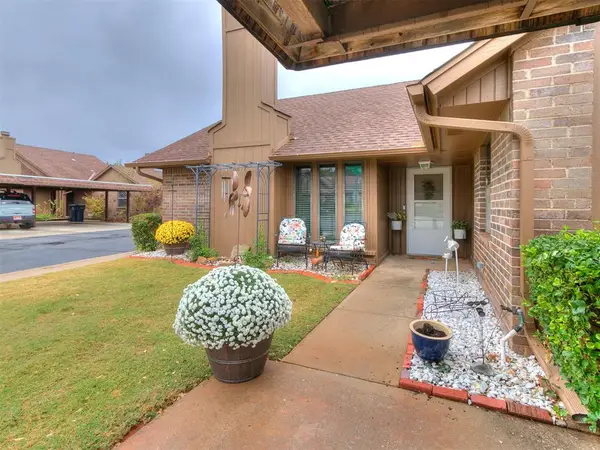 $154,999Active2 beds 2 baths1,134 sq. ft.
$154,999Active2 beds 2 baths1,134 sq. ft.6815 NW 64th Terrace, Oklahoma City, OK 73132
MLS# 1197822Listed by: COPPER CREEK REAL ESTATE - New
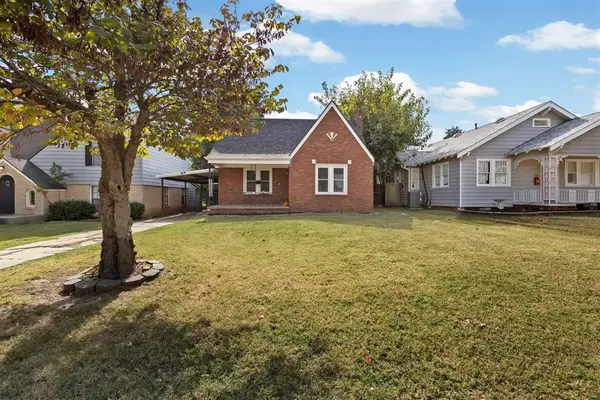 $224,900Active2 beds 2 baths1,136 sq. ft.
$224,900Active2 beds 2 baths1,136 sq. ft.2124 NW 29th Street, Oklahoma City, OK 73107
MLS# 1197653Listed by: STETSON BENTLEY - New
 $280,000Active3 beds 2 baths1,553 sq. ft.
$280,000Active3 beds 2 baths1,553 sq. ft.16012 Deer Ct Court, Edmond, OK 73013
MLS# 1197743Listed by: SALT REAL ESTATE INC - New
 $679,900Active4 beds 4 baths2,950 sq. ft.
$679,900Active4 beds 4 baths2,950 sq. ft.Address Withheld By Seller, Edmond, OK 73013
MLS# 1197557Listed by: CHINOWTH & COHEN - New
 $689,900Active4 beds 4 baths3,050 sq. ft.
$689,900Active4 beds 4 baths3,050 sq. ft.15440 Capri Lane, Edmond, OK 73013
MLS# 1197561Listed by: CHINOWTH & COHEN - New
 $609,900Active4 beds 4 baths2,653 sq. ft.
$609,900Active4 beds 4 baths2,653 sq. ft.15432 Capri Lane, Edmond, OK 73013
MLS# 1197563Listed by: CHINOWTH & COHEN - New
 $220,000Active3 beds 2 baths1,647 sq. ft.
$220,000Active3 beds 2 baths1,647 sq. ft.3108 NW 43rd Street, Oklahoma City, OK 73112
MLS# 1197842Listed by: HOMESTEAD + CO - Open Sun, 2 to 4pmNew
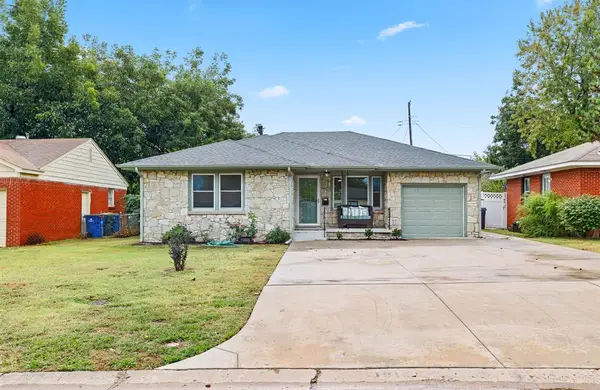 $225,000Active3 beds 2 baths1,380 sq. ft.
$225,000Active3 beds 2 baths1,380 sq. ft.1916 Hasley Drive, Oklahoma City, OK 73120
MLS# 1197753Listed by: COPPER CREEK REAL ESTATE
