6428 Brandywine Lane, Oklahoma City, OK 73116
Local realty services provided by:Better Homes and Gardens Real Estate Paramount
Listed by:lindsay greene
Office:the agency
MLS#:1191603
Source:OK_OKC
6428 Brandywine Lane,Oklahoma City, OK 73116
$450,000
- 3 Beds
- 3 Baths
- 2,632 sq. ft.
- Townhouse
- Pending
Price summary
- Price:$450,000
- Price per sq. ft.:$170.97
About this home
Welcome to Jamestown, the very first private townhome condominium community built in Oklahoma City in 1975. Designed for luxury, privacy, and a sense of community, these residences have stood the test of time. This three-story home has been thoughtfully renovated while keeping its mid-century modern charm, offering a unique blend of history and modern convenience.
A private front courtyard sets the stage for morning coffee or evening gatherings. Inside, a rare residential elevator, serviced quarterly by the same company that maintains the historic First National in Downtown OKC, runs smoothly to all three floors, making daily living effortless. The sellers use it daily making grocery and laundry hauls a breeze!
The first floor features a bedroom suite with its own private entrance and full bath, allowing for true first-level living or the option to sublet as a private space. Laundry is conveniently located on this level in the adjacent hallway, along with the elevator.
The second floor is where entertaining comes alive, with two dining areas, a gallery-style living room with striking display shelving, and a beautiful balcony off the kitchen. This level feels like a high-end art space, enhanced by abundant storage throughout.
Upstairs, you’ll find two large bedrooms, each with ensuite baths and a walk-in closet. The primary suite also includes a podcast room/pocket office and direct elevator access for convenience.
This Jamestown townhome offers historic distinction, flexible living, and everyday luxury, all in one of Oklahoma City’s most iconic communities.
Contact an agent
Home facts
- Year built:1975
- Listing ID #:1191603
- Added:39 day(s) ago
- Updated:October 26, 2025 at 07:30 AM
Rooms and interior
- Bedrooms:3
- Total bathrooms:3
- Full bathrooms:3
- Living area:2,632 sq. ft.
Heating and cooling
- Cooling:Central Electric
- Heating:Central Gas
Structure and exterior
- Roof:Composition
- Year built:1975
- Building area:2,632 sq. ft.
Schools
- High school:John Marshall HS
- Middle school:John Marshall MS
- Elementary school:Nichols Hills ES
Utilities
- Water:Public
Finances and disclosures
- Price:$450,000
- Price per sq. ft.:$170.97
New listings near 6428 Brandywine Lane
- New
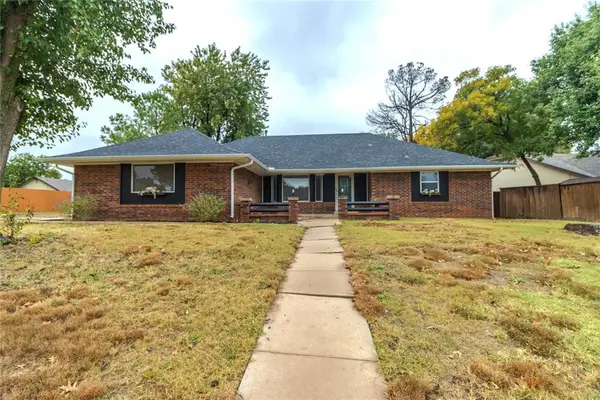 $270,000Active3 beds 2 baths2,044 sq. ft.
$270,000Active3 beds 2 baths2,044 sq. ft.9901 Hummingbird Lane, Oklahoma City, OK 73162
MLS# 1197379Listed by: CAPITAL REAL ESTATE - OKC - Open Sun, 2 to 4pmNew
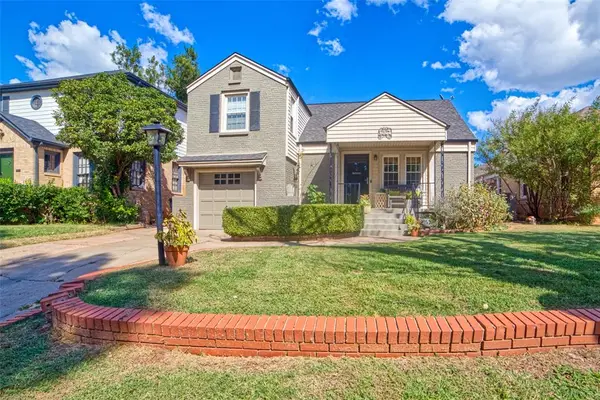 $285,000Active3 beds 2 baths1,601 sq. ft.
$285,000Active3 beds 2 baths1,601 sq. ft.3004 N Venice Boulevard, Oklahoma City, OK 73107
MLS# 1197685Listed by: KELLER WILLIAMS CENTRAL OK ED - New
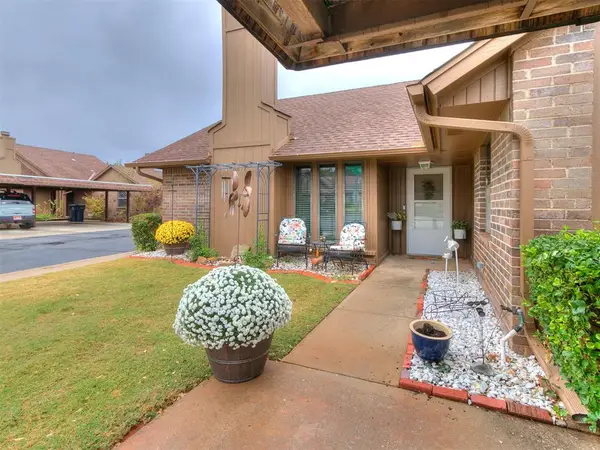 $154,999Active2 beds 2 baths1,134 sq. ft.
$154,999Active2 beds 2 baths1,134 sq. ft.6815 NW 64th Terrace, Oklahoma City, OK 73132
MLS# 1197822Listed by: COPPER CREEK REAL ESTATE - New
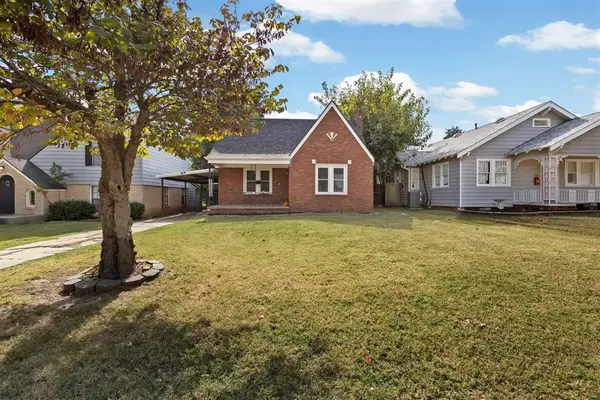 $224,900Active2 beds 2 baths1,136 sq. ft.
$224,900Active2 beds 2 baths1,136 sq. ft.2124 NW 29th Street, Oklahoma City, OK 73107
MLS# 1197653Listed by: STETSON BENTLEY - New
 $280,000Active3 beds 2 baths1,553 sq. ft.
$280,000Active3 beds 2 baths1,553 sq. ft.16012 Deer Ct Court, Edmond, OK 73013
MLS# 1197743Listed by: SALT REAL ESTATE INC - New
 $679,900Active4 beds 4 baths2,950 sq. ft.
$679,900Active4 beds 4 baths2,950 sq. ft.Address Withheld By Seller, Edmond, OK 73013
MLS# 1197557Listed by: CHINOWTH & COHEN - New
 $689,900Active4 beds 4 baths3,050 sq. ft.
$689,900Active4 beds 4 baths3,050 sq. ft.15440 Capri Lane, Edmond, OK 73013
MLS# 1197561Listed by: CHINOWTH & COHEN - New
 $609,900Active4 beds 4 baths2,653 sq. ft.
$609,900Active4 beds 4 baths2,653 sq. ft.15432 Capri Lane, Edmond, OK 73013
MLS# 1197563Listed by: CHINOWTH & COHEN - New
 $220,000Active3 beds 2 baths1,647 sq. ft.
$220,000Active3 beds 2 baths1,647 sq. ft.3108 NW 43rd Street, Oklahoma City, OK 73112
MLS# 1197842Listed by: HOMESTEAD + CO - Open Sun, 2 to 4pmNew
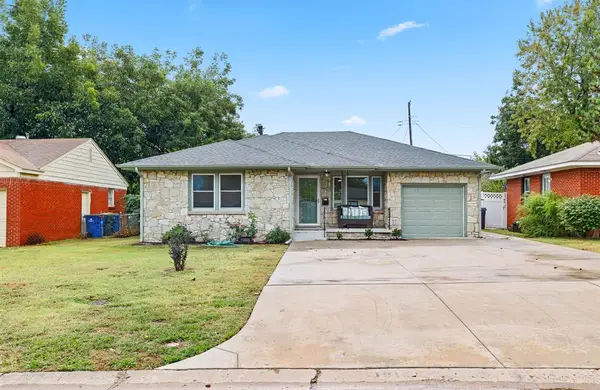 $225,000Active3 beds 2 baths1,380 sq. ft.
$225,000Active3 beds 2 baths1,380 sq. ft.1916 Hasley Drive, Oklahoma City, OK 73120
MLS# 1197753Listed by: COPPER CREEK REAL ESTATE
