6801 N Shawnee Avenue, Oklahoma City, OK 73116
Local realty services provided by:Better Homes and Gardens Real Estate Paramount
Listed by:darren webb
Office:team webb real estate
MLS#:1191305
Source:OK_OKC
6801 N Shawnee Avenue,Oklahoma City, OK 73116
$315,000
- 4 Beds
- 3 Baths
- 2,403 sq. ft.
- Single family
- Active
Price summary
- Price:$315,000
- Price per sq. ft.:$131.09
About this home
6801 N Shawnee Avenue has the space and updates you’ve been looking for! Step inside to beautiful hardwood floors and an open living and dining area perfect for entertaining. The formal dining room opens directly to the backyard, making it easy to host summer cookouts or enjoy weekend brunch outdoors. The updated kitchen features a farmhouse sink, Bosch dishwasher, range, microwave, pantry, and refrigerator that stays. Enjoy casual mornings at the eat-at bar or breakfast room, then relax in the second living room with a cozy fireplace.
All four bedrooms are upstairs, each with a walk-in closet. The primary suite offers a large walk-in closet and a spa-like walk-in shower. A half bath is conveniently located downstairs, along with an inside laundry room loaded with storage and a two-car garage with openers. The large backyard is built for gathering — grill out with friends, watch kids or pets play, or soak in the negotiable hot tub under the stars. Blinds on all windows, a new electrical service, and excellent storage throughout make this home truly move-in ready! Check out all the updates on the Property Information sheet attached. Welcome home!
Contact an agent
Home facts
- Year built:1964
- Listing ID #:1191305
- Added:40 day(s) ago
- Updated:October 26, 2025 at 12:33 PM
Rooms and interior
- Bedrooms:4
- Total bathrooms:3
- Full bathrooms:2
- Half bathrooms:1
- Living area:2,403 sq. ft.
Heating and cooling
- Cooling:Central Electric
- Heating:Central Gas
Structure and exterior
- Roof:Composition
- Year built:1964
- Building area:2,403 sq. ft.
- Lot area:0.21 Acres
Schools
- High school:Putnam City HS
- Middle school:James L. Capps MS
- Elementary school:Kirkland Early Childhood Ctr
Utilities
- Water:Public
Finances and disclosures
- Price:$315,000
- Price per sq. ft.:$131.09
New listings near 6801 N Shawnee Avenue
- New
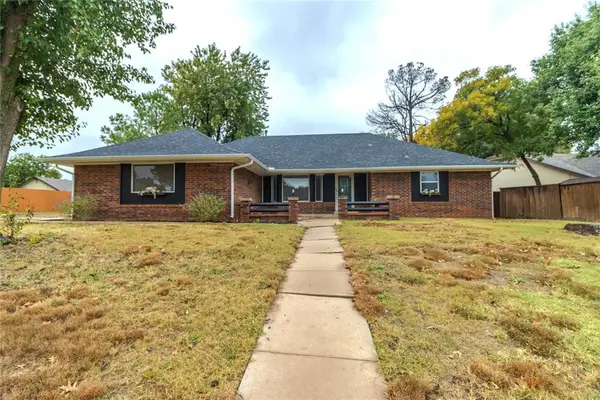 $270,000Active3 beds 2 baths2,044 sq. ft.
$270,000Active3 beds 2 baths2,044 sq. ft.9901 Hummingbird Lane, Oklahoma City, OK 73162
MLS# 1197379Listed by: CAPITAL REAL ESTATE - OKC - Open Sun, 2 to 4pmNew
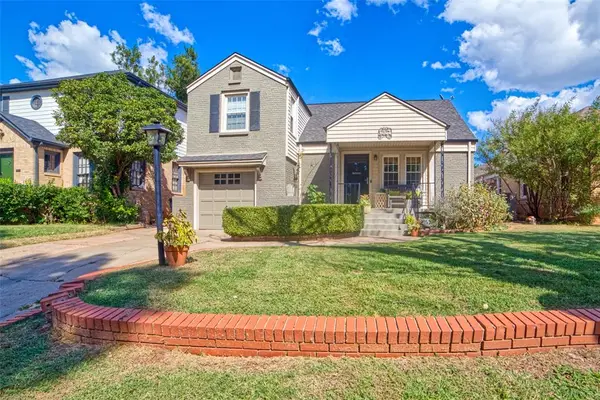 $285,000Active3 beds 2 baths1,601 sq. ft.
$285,000Active3 beds 2 baths1,601 sq. ft.3004 N Venice Boulevard, Oklahoma City, OK 73107
MLS# 1197685Listed by: KELLER WILLIAMS CENTRAL OK ED - New
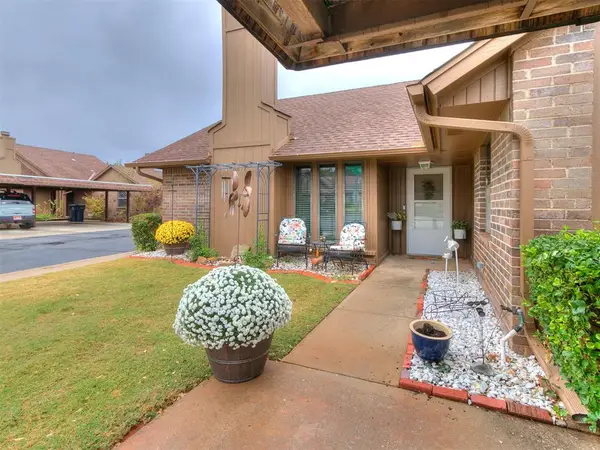 $154,999Active2 beds 2 baths1,134 sq. ft.
$154,999Active2 beds 2 baths1,134 sq. ft.6815 NW 64th Terrace, Oklahoma City, OK 73132
MLS# 1197822Listed by: COPPER CREEK REAL ESTATE - New
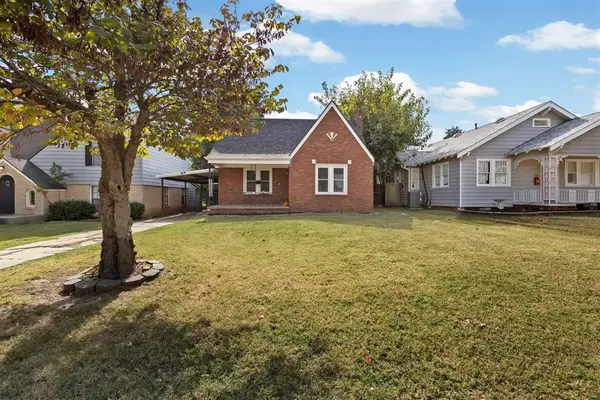 $224,900Active2 beds 2 baths1,136 sq. ft.
$224,900Active2 beds 2 baths1,136 sq. ft.2124 NW 29th Street, Oklahoma City, OK 73107
MLS# 1197653Listed by: STETSON BENTLEY - New
 $280,000Active3 beds 2 baths1,553 sq. ft.
$280,000Active3 beds 2 baths1,553 sq. ft.16012 Deer Ct Court, Edmond, OK 73013
MLS# 1197743Listed by: SALT REAL ESTATE INC - New
 $679,900Active4 beds 4 baths2,950 sq. ft.
$679,900Active4 beds 4 baths2,950 sq. ft.Address Withheld By Seller, Edmond, OK 73013
MLS# 1197557Listed by: CHINOWTH & COHEN - New
 $689,900Active4 beds 4 baths3,050 sq. ft.
$689,900Active4 beds 4 baths3,050 sq. ft.15440 Capri Lane, Edmond, OK 73013
MLS# 1197561Listed by: CHINOWTH & COHEN - New
 $609,900Active4 beds 4 baths2,653 sq. ft.
$609,900Active4 beds 4 baths2,653 sq. ft.15432 Capri Lane, Edmond, OK 73013
MLS# 1197563Listed by: CHINOWTH & COHEN - New
 $220,000Active3 beds 2 baths1,647 sq. ft.
$220,000Active3 beds 2 baths1,647 sq. ft.3108 NW 43rd Street, Oklahoma City, OK 73112
MLS# 1197842Listed by: HOMESTEAD + CO - Open Sun, 2 to 4pmNew
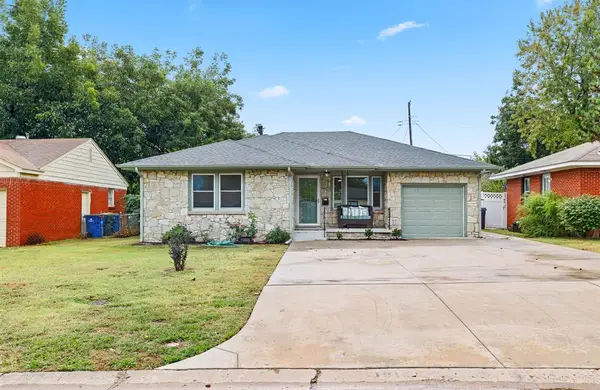 $225,000Active3 beds 2 baths1,380 sq. ft.
$225,000Active3 beds 2 baths1,380 sq. ft.1916 Hasley Drive, Oklahoma City, OK 73120
MLS# 1197753Listed by: COPPER CREEK REAL ESTATE
