7129 NW 102nd Street, Oklahoma City, OK 73162
Local realty services provided by:Better Homes and Gardens Real Estate The Platinum Collective
Listed by:jimmy c hughes
Office:jmr realty llc.
MLS#:1188971
Source:OK_OKC
7129 NW 102nd Street,Oklahoma City, OK 73162
$389,900
- 4 Beds
- 3 Baths
- 2,552 sq. ft.
- Single family
- Active
Price summary
- Price:$389,900
- Price per sq. ft.:$152.78
About this home
Nestled in Beacon Hill of Eagle Lake Estates, this home sits directly on a private neighborhood lake—a rare waterfront setting with fishing access and a private dock. Traders Joes recently opened near by. The floor plan offers 4 bedrooms and 2.5 baths with multiple living and dining areas that take advantage of water views, plus a fireplace centerpiece and wood flooring in key traffic zones. The kitchen and breakfast area open toward the backyard for effortless indoor-outdoor flow. The spacious primary suite features an ensuite bath; secondary bedrooms are well-sized. Outdoors, enjoy a patio and fenced yard overlooking the water—ideal for morning coffee, casting a line, or low-key evenings by the lake. Putnam City schools (buyer to verify). Convenient northwest OKC location with quick access to shopping, services, and major corridors.
Nearby highlights & dining: minutes to Lake Hefner with waterfront restaurants like Hefner Grill and Redrock Canyon Grill, and the trails/parks around the lake; explore Martin Park Nature Center for wildlife and education programs; hit the single-track at Bluff Creek Park; and enjoy the Chisholm Creek district’s 25+ dining options (breakfast to fine dining).
Contact an agent
Home facts
- Year built:1990
- Listing ID #:1188971
- Added:60 day(s) ago
- Updated:October 28, 2025 at 12:23 PM
Rooms and interior
- Bedrooms:4
- Total bathrooms:3
- Full bathrooms:2
- Half bathrooms:1
- Living area:2,552 sq. ft.
Heating and cooling
- Cooling:Central Electric
- Heating:Central Gas
Structure and exterior
- Roof:Composition
- Year built:1990
- Building area:2,552 sq. ft.
- Lot area:0.23 Acres
Schools
- High school:Putnam City North HS
- Middle school:Hefner MS
- Elementary school:Ralph Downs ES
Finances and disclosures
- Price:$389,900
- Price per sq. ft.:$152.78
New listings near 7129 NW 102nd Street
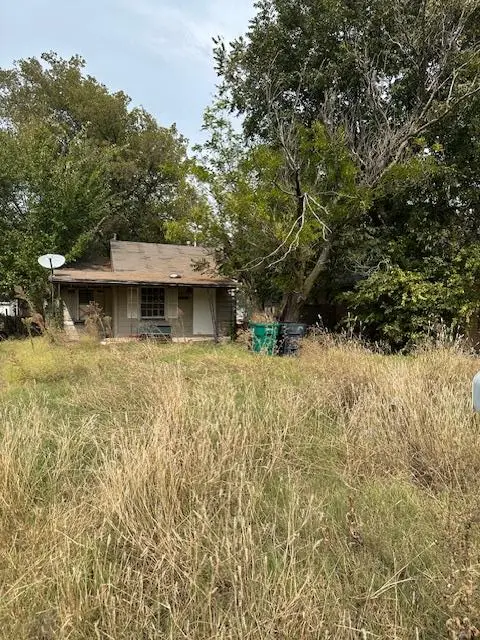 $48,000Pending2 beds 1 baths826 sq. ft.
$48,000Pending2 beds 1 baths826 sq. ft.2709 SW 31st Street, Oklahoma City, OK 73119
MLS# 1197792Listed by: CB/MIKE JONES COMPANY- New
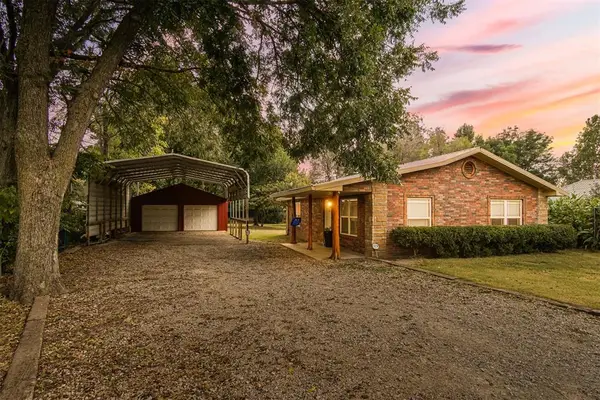 $214,900Active2 beds 2 baths1,120 sq. ft.
$214,900Active2 beds 2 baths1,120 sq. ft.6712 NW 11th Street, Oklahoma City, OK 73127
MLS# 1198055Listed by: SPEARHEAD REALTY GROUP LLC - New
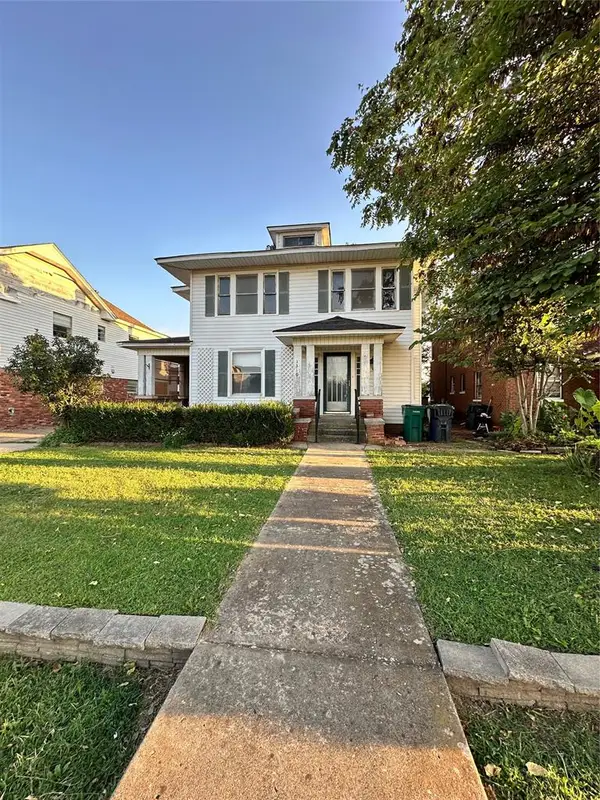 $299,000Active4 beds 2 baths1,864 sq. ft.
$299,000Active4 beds 2 baths1,864 sq. ft.1310 NW 17th Street, Oklahoma City, OK 73106
MLS# 1198012Listed by: FIDELITY REAL ESTATE BROKERS - New
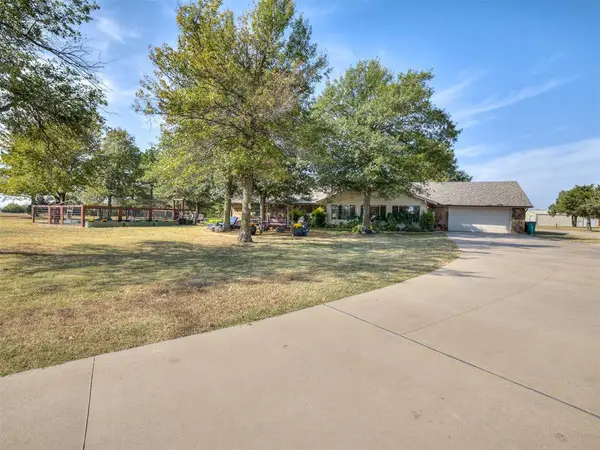 $749,900Active4 beds 4 baths3,511 sq. ft.
$749,900Active4 beds 4 baths3,511 sq. ft.7025 S Cimarron Road, Yukon, OK 73099
MLS# 1198073Listed by: 1ST UNITED OKLA, REALTORS - New
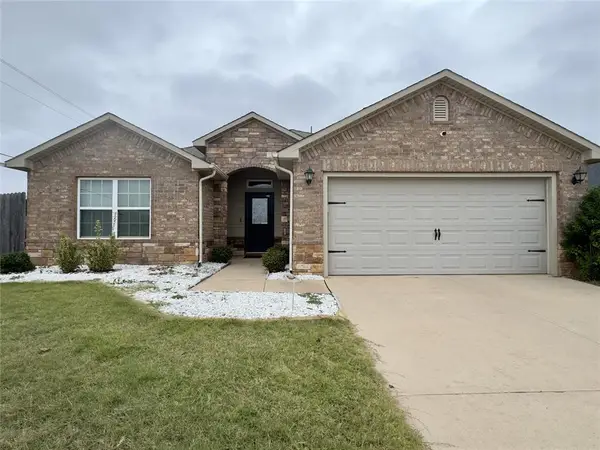 $269,000Active4 beds 2 baths1,923 sq. ft.
$269,000Active4 beds 2 baths1,923 sq. ft.3001 SE 95th Street, Moore, OK 73160
MLS# 1198076Listed by: METRO FIRST REALTY GROUP - New
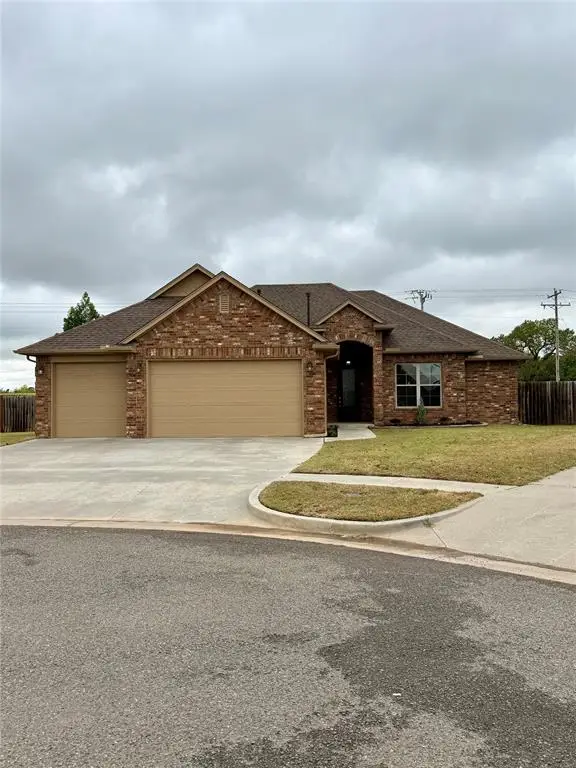 $309,000Active3 beds 2 baths1,876 sq. ft.
$309,000Active3 beds 2 baths1,876 sq. ft.3705 Lambeth Street, Mustang, OK 73064
MLS# 1193868Listed by: WHITTINGTON REALTY - New
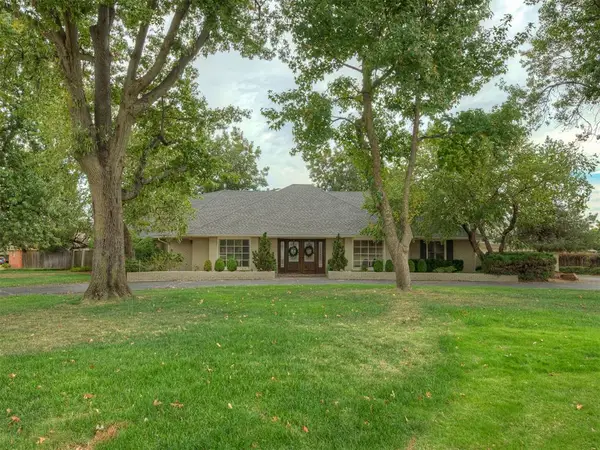 $875,000Active3 beds 4 baths2,992 sq. ft.
$875,000Active3 beds 4 baths2,992 sq. ft.8622 Waverly Avenue, Oklahoma City, OK 73120
MLS# 1193079Listed by: BRIGHT STAR REALTY - New
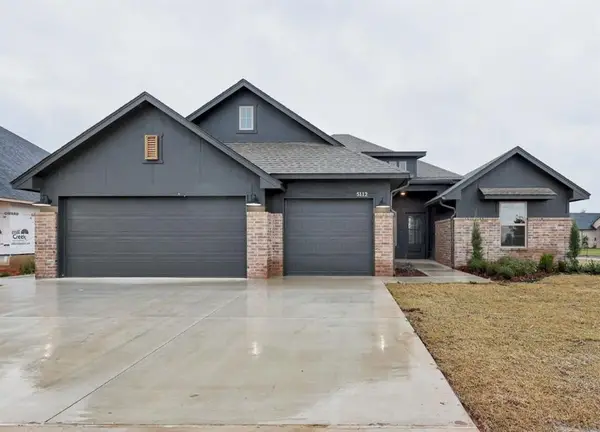 $389,900Active4 beds 3 baths2,084 sq. ft.
$389,900Active4 beds 3 baths2,084 sq. ft.5112 Misty Wood Lane, Mustang, OK 73064
MLS# 1197945Listed by: HAMILWOOD REAL ESTATE - New
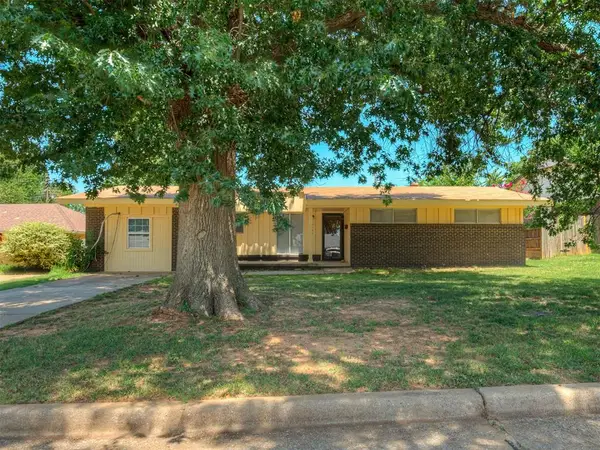 $189,900Active3 beds 1 baths1,098 sq. ft.
$189,900Active3 beds 1 baths1,098 sq. ft.1021 W Woodcrest Drive, Oklahoma City, OK 73110
MLS# 1195854Listed by: CRAFTSMAN REAL ESTATE SERVICES - New
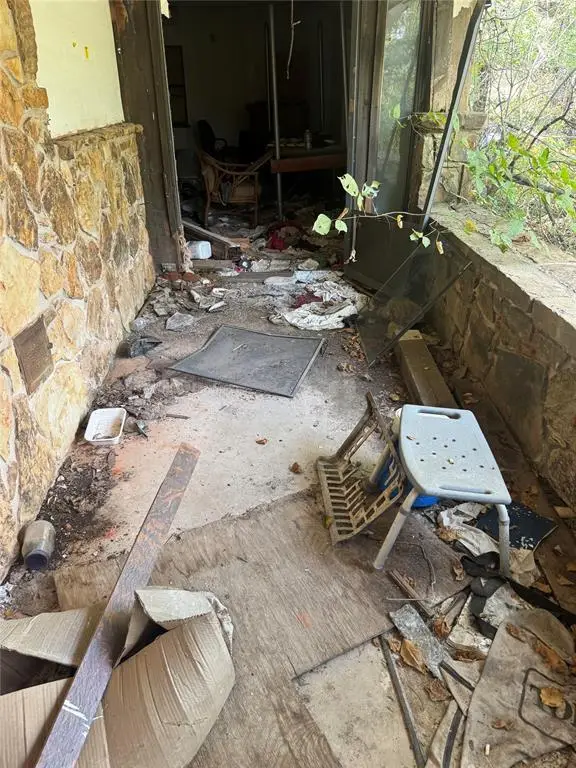 $245,000Active3 beds 2 baths3,196 sq. ft.
$245,000Active3 beds 2 baths3,196 sq. ft.9301 S Anderson Road, Oklahoma City, OK 73165
MLS# 1197993Listed by: HOMESTEAD + CO
