8309 Greystone Avenue, Oklahoma City, OK 73120
Local realty services provided by:Better Homes and Gardens Real Estate The Platinum Collective
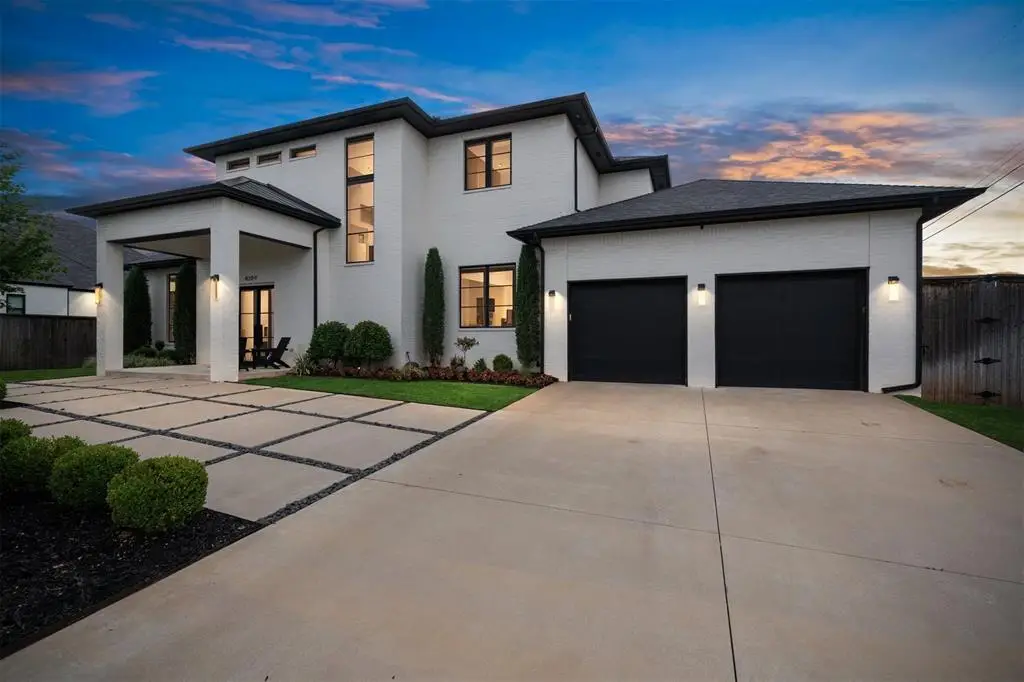
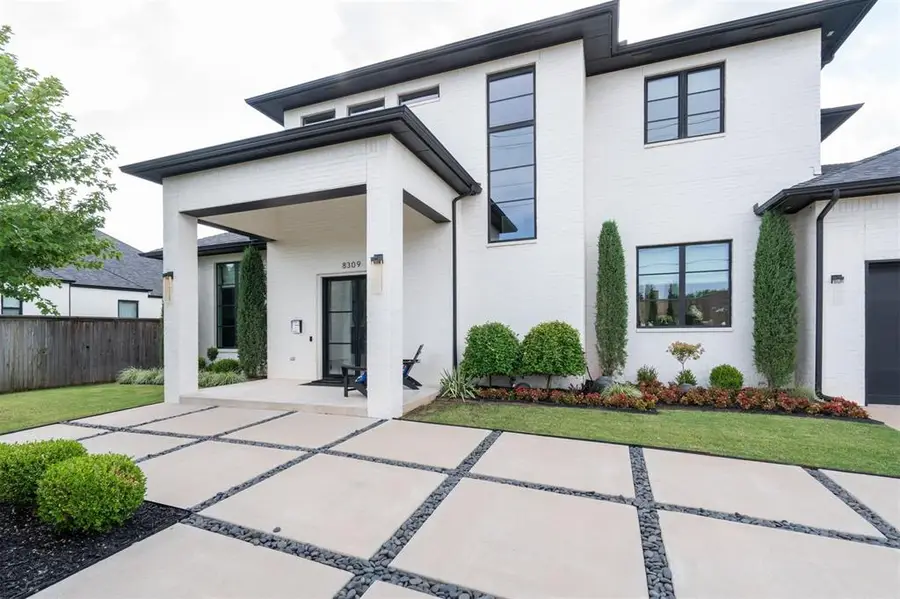

Listed by:rebecca west
Office:metro first realty
MLS#:1167404
Source:OK_OKC
8309 Greystone Avenue,Oklahoma City, OK 73120
$1,685,000
- 5 Beds
- 5 Baths
- 4,533 sq. ft.
- Single family
- Active
Price summary
- Price:$1,685,000
- Price per sq. ft.:$371.72
About this home
A Modern Masterpiece of Luxury & Lifestyle... Welcome to 8309 Greystone Ave, located in one of the most desirable areas of Nichols Hills Suburbia in the last few years, this area has become a haven for new modern luxury construction. Completed in 2020, this architectural gem blends sophistication with contemporary design, offering both elegance and comfort with RH modern crystal lighting and custom roman shades, and tons of space for art installations. With 4 bedrooms plus a dedicated office, that could be a 5th bedroom, this split floor plan and creative layout provides privacy and flexibility—which is ideal for Massive Entertainment, and could be ideal for single family or multigenerational living. The luxurious primary flows into the ensuite bath with heated floors, a stand-alone soaking tub, floating double sinks with an additional beauty vanity, and a walk-in shower with dual rainfall shower heads. From the moment you arrive, the striking exterior and soaring entry set the stage for what’s inside. The grand living room with RH chandalier flows into a formal dining space and a chef’s kitchen with Fisher & Paykel appliances and a full slab installation of STUNNING Panda White marble for the island. The oversized Butlers Pantry & spacious Utility Room top off this handsome first floor layout. Rich hardwoods and oversized windows flood the home with natural light, balancing drama with warmth. A custom-designed pool with waterfall, highlighted with imported Italian tile and posh outdoor retreat (finished in 2022) extend the living experience, while 8-foot doorways and refined finishes amplify the home’s sense of scale. Perfectly positioned near CTK and other nearby private schools, and its just down the road from OKCGCC. This residence delivers not only elevated design but also an enviable lifestyle. It's a Must see!
Contact an agent
Home facts
- Year built:2019
- Listing Id #:1167404
- Added:1 day(s) ago
- Updated:August 22, 2025 at 05:07 PM
Rooms and interior
- Bedrooms:5
- Total bathrooms:5
- Full bathrooms:4
- Half bathrooms:1
- Living area:4,533 sq. ft.
Heating and cooling
- Cooling:Central Electric
- Heating:Central Electric
Structure and exterior
- Roof:Composition
- Year built:2019
- Building area:4,533 sq. ft.
- Lot area:0.27 Acres
Schools
- High school:John Marshall HS
- Middle school:Belle Isle MS
- Elementary school:Ridgeview ES
Utilities
- Water:Public
Finances and disclosures
- Price:$1,685,000
- Price per sq. ft.:$371.72
New listings near 8309 Greystone Avenue
- New
 $250,000Active3 beds 2 baths1,827 sq. ft.
$250,000Active3 beds 2 baths1,827 sq. ft.10305 Basswood Canyon Road, Oklahoma City, OK 73162
MLS# 1186539Listed by: BLOCK ONE REAL ESTATE - New
 $139,000Active3 beds 2 baths1,358 sq. ft.
$139,000Active3 beds 2 baths1,358 sq. ft.1800 N Oaklawn Avenue, Oklahoma City, OK 73121
MLS# 1186880Listed by: EXP REALTY, LLC - New
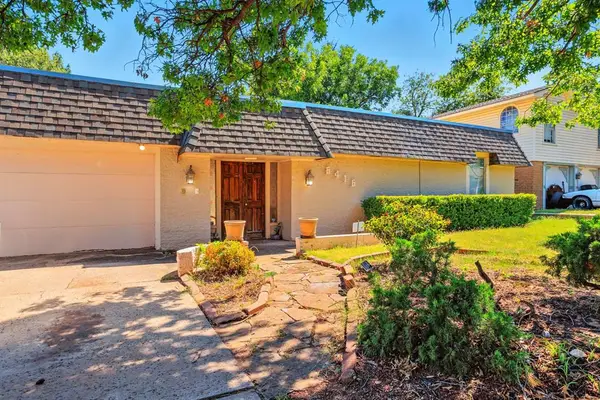 $249,000Active4 beds 3 baths2,663 sq. ft.
$249,000Active4 beds 3 baths2,663 sq. ft.6416 W Kensington Road, Oklahoma City, OK 73132
MLS# 1186970Listed by: HOMESMART STELLAR REALTY - New
 $297,500Active3 beds 2 baths2,106 sq. ft.
$297,500Active3 beds 2 baths2,106 sq. ft.10400 Casa Linda, Oklahoma City, OK 73139
MLS# 1187148Listed by: CROSSLAND REAL ESTATE - New
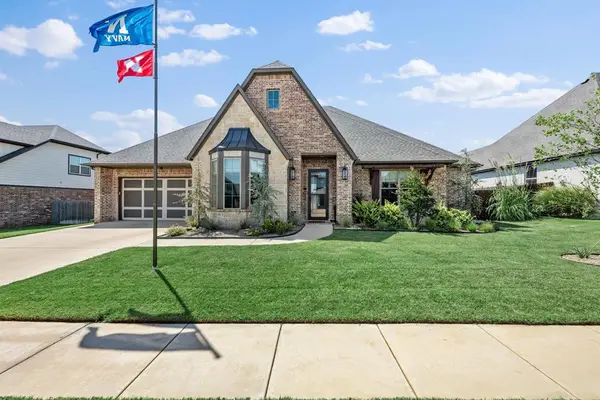 $535,000Active4 beds 3 baths3,118 sq. ft.
$535,000Active4 beds 3 baths3,118 sq. ft.15921 Foxtail Trail, Edmond, OK 73013
MLS# 1187087Listed by: JMR REALTY LLC - New
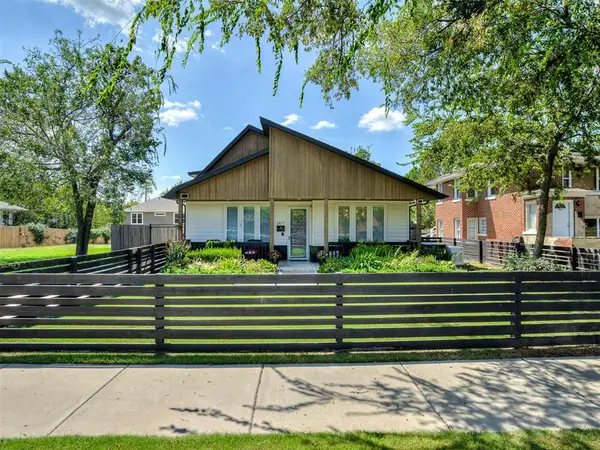 $730,000Active3 beds 4 baths2,272 sq. ft.
$730,000Active3 beds 4 baths2,272 sq. ft.Address Withheld By Seller, Oklahoma City, OK 73106
MLS# 1187122Listed by: CITYBURB HOMES - Open Sat, 2am to 4pmNew
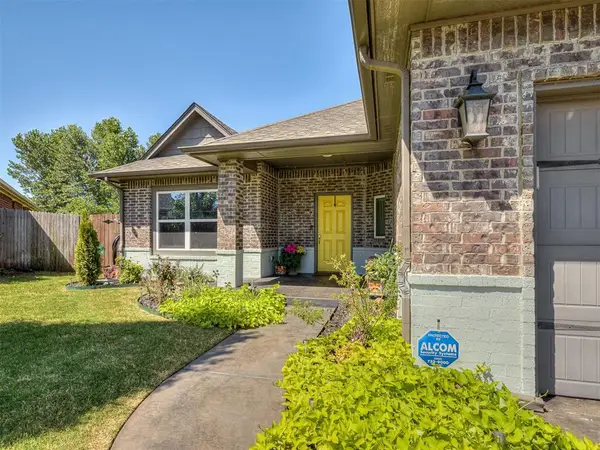 $350,000Active3 beds 3 baths2,144 sq. ft.
$350,000Active3 beds 3 baths2,144 sq. ft.5401 St James Place, Oklahoma City, OK 73179
MLS# 1182118Listed by: EPIQUE REALTY - New
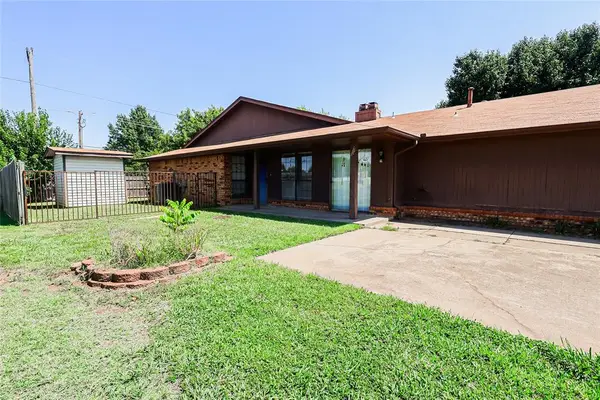 $175,000Active3 beds 2 baths1,218 sq. ft.
$175,000Active3 beds 2 baths1,218 sq. ft.2443 SW 90th Place, Oklahoma City, OK 73159
MLS# 1182639Listed by: CROSSLAND REAL ESTATE - New
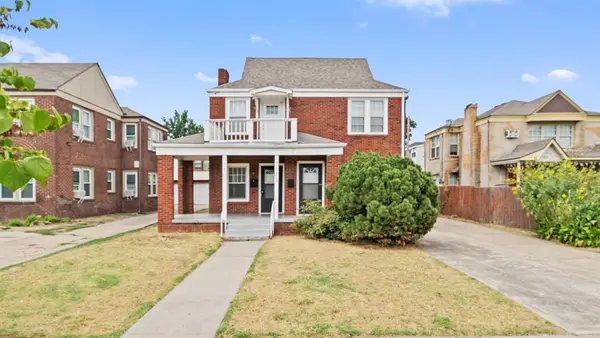 $350,000Active5 beds 3 baths3,308 sq. ft.
$350,000Active5 beds 3 baths3,308 sq. ft.1707 NW 17th Street, Oklahoma City, OK 73106
MLS# 1184609Listed by: KELLER WILLIAMS REALTY ELITE
