8702 N May Avenue #14, Oklahoma City, OK 73120
Local realty services provided by:Better Homes and Gardens Real Estate The Platinum Collective
Listed by:natalie simon
Office:exp realty, llc.
MLS#:1183750
Source:OK_OKC
8702 N May Avenue #14,Oklahoma City, OK 73120
$335,000
- 3 Beds
- 3 Baths
- 2,258 sq. ft.
- Condominium
- Pending
Price summary
- Price:$335,000
- Price per sq. ft.:$148.36
About this home
Welcome to 8702 N May Avenue, Unit #14 — a beautifully updated 3-bedroom condo in one of Oklahoma City’s most desirable locations. Step inside and enjoy the natural light pouring in through large windows and glass doors, highlighting a thoughtfully designed floor plan that works for all stages of life. The primary suite is conveniently located on the main level, with two spacious bedrooms upstairs offering flexibility for family, guests, or home office needs. The remodeled kitchen features stunning soapstone and quartz countertops, a large island, and generous prep space—perfect for both everyday living and entertaining. The formal dining area opens to an expansive family room complete with a wet bar and cozy fireplace, creating an ideal setting for gatherings. Love the outdoors? This unit backs up to the community pool, and the covered back patio offers year-round privacy and peaceful views—a true extension of your living space. Enjoy the ease of being minutes away from top restaurants and shopping, all while tucked inside a gated community. The HOA covers water, trash, sewer, exterior maintenance, and gated entry, making ownership worry-free. Water is inluded as well in HOA. Don't miss your chance to own this rare gem in the heart of OKC. Schedule your showing today!
Contact an agent
Home facts
- Year built:1985
- Listing ID #:1183750
- Added:83 day(s) ago
- Updated:October 25, 2025 at 08:28 AM
Rooms and interior
- Bedrooms:3
- Total bathrooms:3
- Full bathrooms:2
- Half bathrooms:1
- Living area:2,258 sq. ft.
Heating and cooling
- Cooling:Central Electric
- Heating:Central Gas
Structure and exterior
- Roof:Composition
- Year built:1985
- Building area:2,258 sq. ft.
- Lot area:1 Acres
Schools
- High school:John Marshall HS
- Middle school:John Marshall MS
- Elementary school:Ridgeview ES
Utilities
- Water:Public
Finances and disclosures
- Price:$335,000
- Price per sq. ft.:$148.36
New listings near 8702 N May Avenue #14
- New
 $315,000Active3 beds 2 baths1,723 sq. ft.
$315,000Active3 beds 2 baths1,723 sq. ft.7020 Cherokee Crossing East, Oklahoma City, OK 73132
MLS# 1197665Listed by: PIVOT BROKERAGE - New
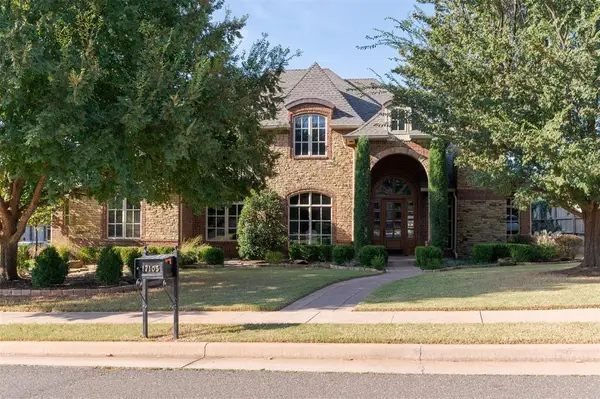 $834,900Active4 beds 4 baths3,638 sq. ft.
$834,900Active4 beds 4 baths3,638 sq. ft.17105 Whimbrel Lane, Edmond, OK 73003
MLS# 1197628Listed by: METRO MARK REALTORS - Open Sun, 2am to 4pmNew
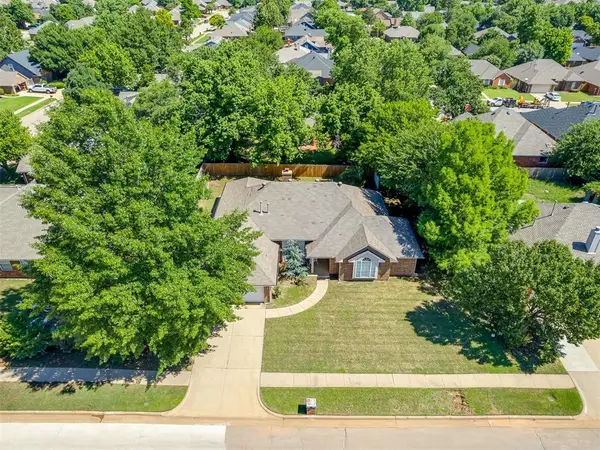 $329,900Active4 beds 2 baths2,181 sq. ft.
$329,900Active4 beds 2 baths2,181 sq. ft.1433 NW 182nd Street, Edmond, OK 73012
MLS# 1197770Listed by: METRO BROKERS OF OK ELITE - New
 $254,000Active3 beds 2 baths1,564 sq. ft.
$254,000Active3 beds 2 baths1,564 sq. ft.12520 SW 12th Street, Yukon, OK 73099
MLS# 1197409Listed by: EPIQUE REALTY - New
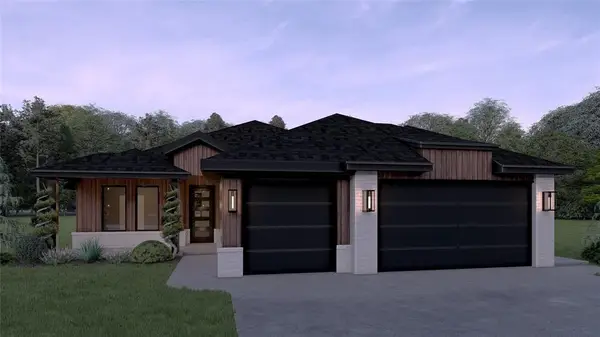 $434,900Active4 beds 2 baths2,182 sq. ft.
$434,900Active4 beds 2 baths2,182 sq. ft.15608 Siloa Avenue, Edmond, OK 73013
MLS# 1197454Listed by: CHINOWTH & COHEN - New
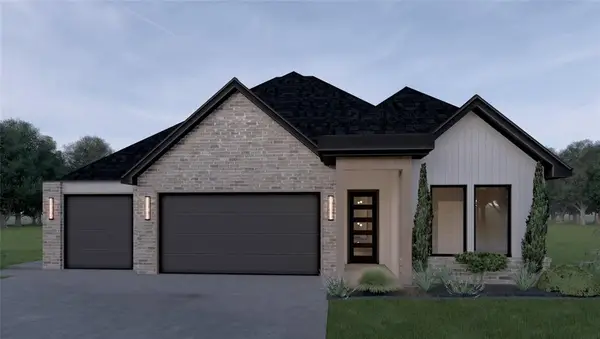 $459,900Active4 beds 3 baths2,486 sq. ft.
$459,900Active4 beds 3 baths2,486 sq. ft.15604 Siloa Avenue, Edmond, OK 73013
MLS# 1197457Listed by: CHINOWTH & COHEN - New
 $138,300Active2 beds 2 baths1,463 sq. ft.
$138,300Active2 beds 2 baths1,463 sq. ft.10125 N Pennsylvania Avenue #5, Oklahoma City, OK 73120
MLS# 1197702Listed by: BONANZA REAL ESTATE SERVICES - New
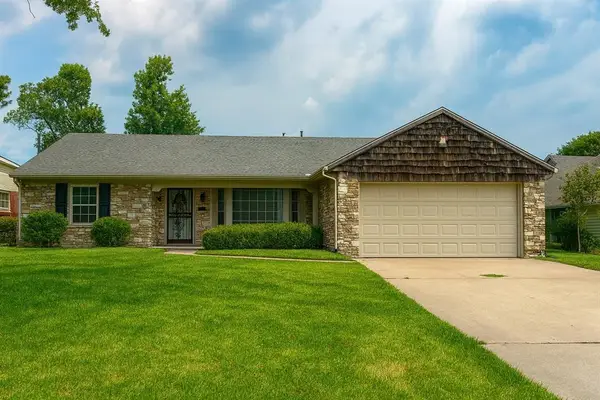 $192,900Active3 beds 2 baths1,381 sq. ft.
$192,900Active3 beds 2 baths1,381 sq. ft.4061 NW 60th Street, Oklahoma City, OK 73112
MLS# 1197783Listed by: METRO FIRST REALTY - New
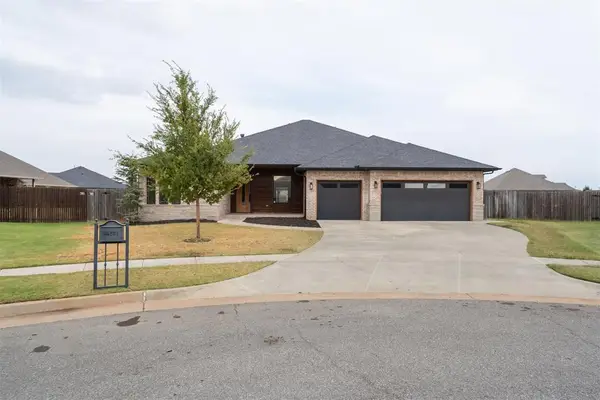 $535,000Active4 beds 3 baths2,708 sq. ft.
$535,000Active4 beds 3 baths2,708 sq. ft.4301 NW 154th Place, Edmond, OK 73013
MLS# 1197162Listed by: METRO FIRST REALTY - New
 $479,900Active4 beds 4 baths2,548 sq. ft.
$479,900Active4 beds 4 baths2,548 sq. ft.9517 Sultans Water Way, Yukon, OK 73099
MLS# 1197220Listed by: CHINOWTH & COHEN
