9116 SW 20th Street, Oklahoma City, OK 73128
Local realty services provided by:Better Homes and Gardens Real Estate The Platinum Collective
Listed by:brett creager
Office:copper creek real estate
MLS#:1189361
Source:OK_OKC
9116 SW 20th Street,Oklahoma City, OK 73128
$269,999
- 4 Beds
- 2 Baths
- 1,720 sq. ft.
- Single family
- Active
Price summary
- Price:$269,999
- Price per sq. ft.:$156.98
About this home
Lennar Ramsey Plan - This home is still under construction, with an expected closing date of 10/06/25. Welcome Home to this single-story, 1720 sq ft of spacious living, featuring 4 bedrooms and 2 baths. Upon entering, you'll find your 3 secondary bedrooms and a full-sized bathroom. The owner's suite is perfectly situated at the rear of the home to enjoy some privacy, complete with an en-suite bathroom and walk-in closet. Ideal for your family gatherings is the open-concept kitchen, dining and living room with easy access to your rear yard for entertainment. Home includes a 2-car garage. Stainless Steel dishwasher, range and microwave included. Prices, dimensions and features may vary and are subject to change. Photos are for illustrative purposes only.
Contact an agent
Home facts
- Year built:2025
- Listing ID #:1189361
- Added:1 day(s) ago
- Updated:September 01, 2025 at 03:30 PM
Rooms and interior
- Bedrooms:4
- Total bathrooms:2
- Full bathrooms:2
- Living area:1,720 sq. ft.
Heating and cooling
- Cooling:Central Electric
- Heating:Central Gas
Structure and exterior
- Roof:Architecural Shingle
- Year built:2025
- Building area:1,720 sq. ft.
- Lot area:0.18 Acres
Schools
- High school:Mustang HS
- Middle school:Mustang North MS
- Elementary school:Prairie View ES
Finances and disclosures
- Price:$269,999
- Price per sq. ft.:$156.98
New listings near 9116 SW 20th Street
- New
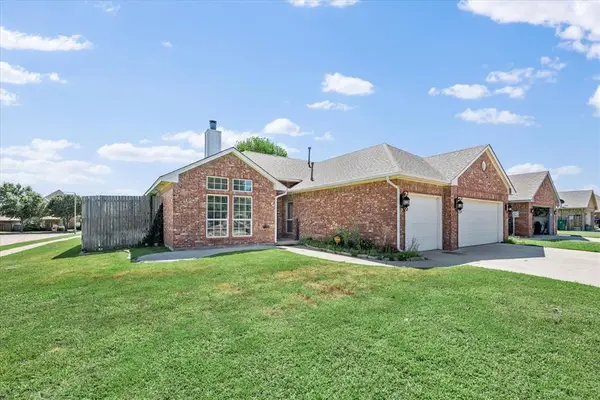 $268,000Active4 beds 2 baths1,602 sq. ft.
$268,000Active4 beds 2 baths1,602 sq. ft.4728 Doe Run Drive, Yukon, OK 73099
MLS# 1182661Listed by: BLACK LABEL REALTY - New
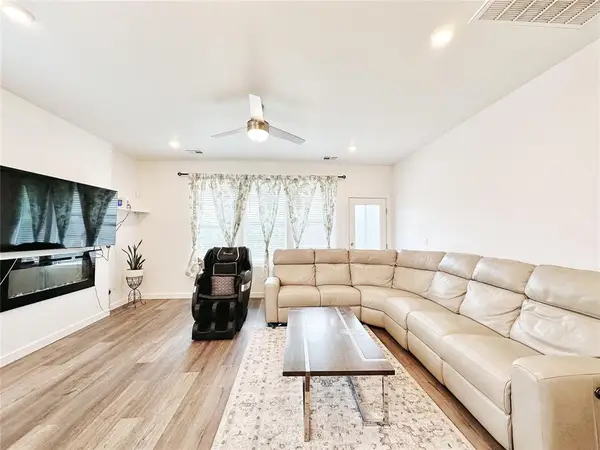 $399,900Active3 beds 3 baths2,330 sq. ft.
$399,900Active3 beds 3 baths2,330 sq. ft.513 NW 176th Terrace, Edmond, OK 73012
MLS# 1187873Listed by: ACE GROUP REALTY LLC - New
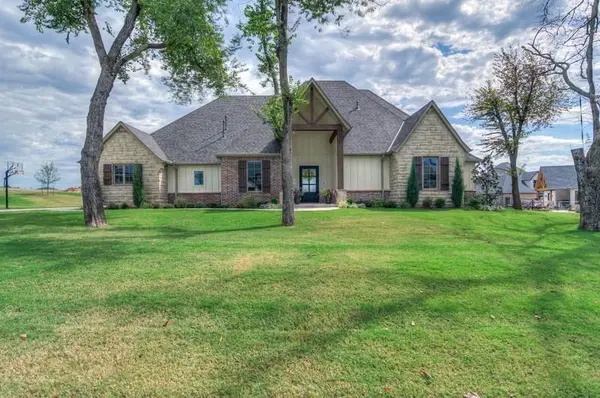 $699,700Active4 beds 5 baths3,230 sq. ft.
$699,700Active4 beds 5 baths3,230 sq. ft.11020 Jonah Drive, Oklahoma City, OK 73173
MLS# 1188907Listed by: WHITTINGTON REALTY - New
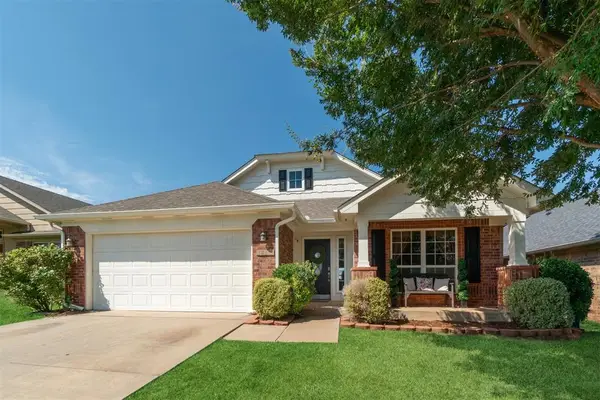 $335,000Active4 beds 2 baths1,954 sq. ft.
$335,000Active4 beds 2 baths1,954 sq. ft.18313 Piedra Drive, Edmond, OK 73012
MLS# 1189340Listed by: KELLER WILLIAMS REALTY ELITE - New
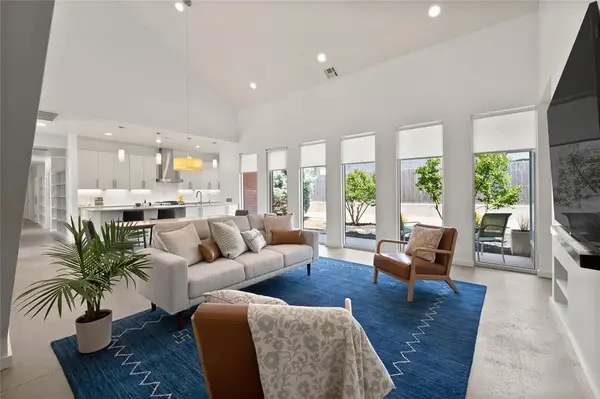 $649,000Active3 beds 3 baths2,156 sq. ft.
$649,000Active3 beds 3 baths2,156 sq. ft.925 NW 8th Street, Oklahoma City, OK 73106
MLS# 1189374Listed by: STETSON BENTLEY - New
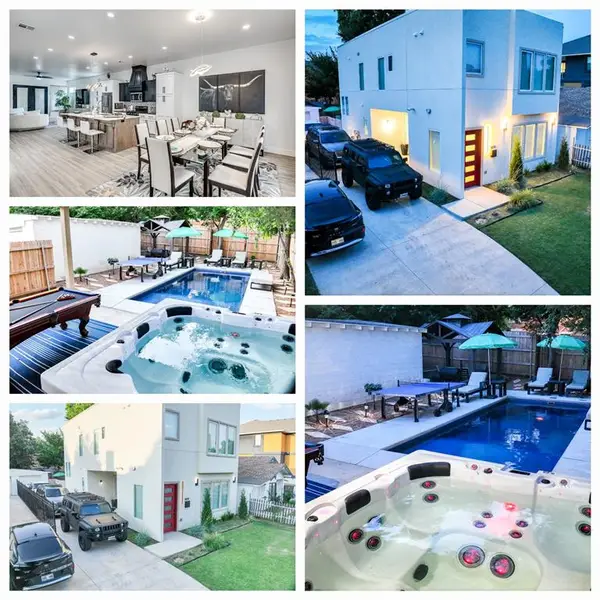 $699,000Active4 beds 3 baths2,150 sq. ft.
$699,000Active4 beds 3 baths2,150 sq. ft.1409 NW 24th Street, Oklahoma City, OK 73106
MLS# 1189378Listed by: KELLER WILLIAMS CENTRAL OK ED - New
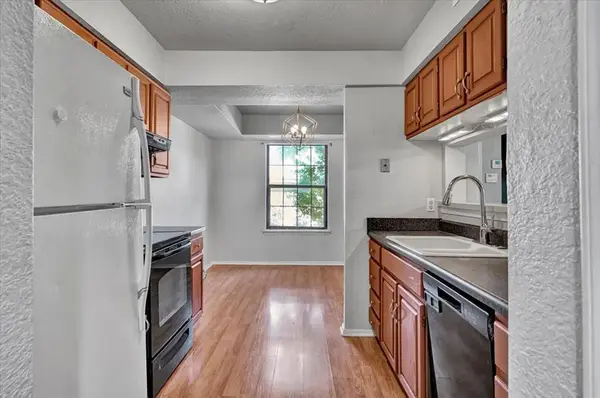 $150,000Active2 beds 3 baths1,210 sq. ft.
$150,000Active2 beds 3 baths1,210 sq. ft.14403 N Pennsylvania Avenue #5A, Oklahoma City, OK 73134
MLS# 1188957Listed by: CENTURY 21 JUDGE FITE COMPANY - New
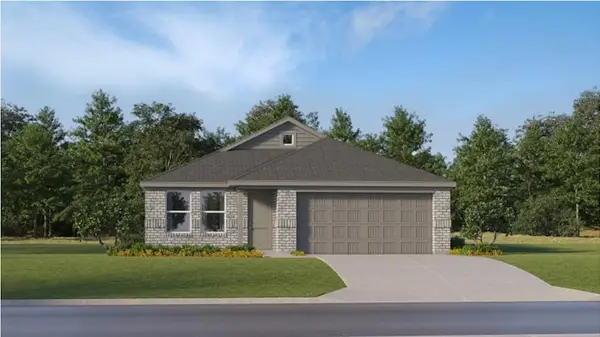 $259,999Active3 beds 2 baths1,522 sq. ft.
$259,999Active3 beds 2 baths1,522 sq. ft.9112 SW 20th Street, Oklahoma City, OK 73128
MLS# 1189356Listed by: COPPER CREEK REAL ESTATE - New
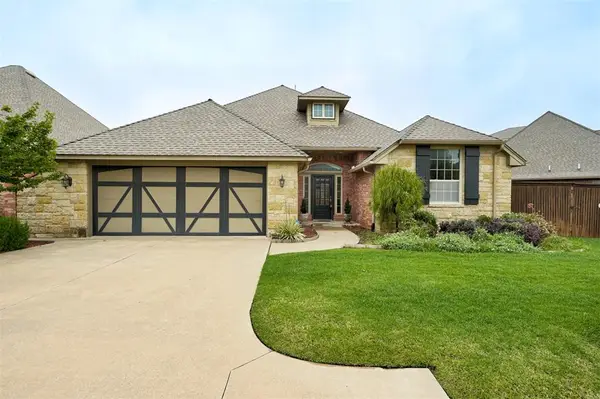 $400,000Active3 beds 2 baths2,424 sq. ft.
$400,000Active3 beds 2 baths2,424 sq. ft.2413 Milano Lane, Oklahoma City, OK 73120
MLS# 1187562Listed by: CHINOWTH & COHEN
