9921 Rockwell Terrace, Oklahoma City, OK 73162
Local realty services provided by:Better Homes and Gardens Real Estate Paramount
Listed by:deborah m villanueva
Office:kw summit
MLS#:1196393
Source:OK_OKC
9921 Rockwell Terrace,Oklahoma City, OK 73162
$285,000
- 4 Beds
- 2 Baths
- 1,889 sq. ft.
- Single family
- Pending
Price summary
- Price:$285,000
- Price per sq. ft.:$150.87
About this home
Beautiful 4-Bedroom Home in Briarcreek Addition!
Welcome to this stunning 4-bedroom, 2-bath home with a 3-car garage located in the desirable Briarcreek Addition. This thoughtfully designed split floor plan offers both functionality and flow, perfect for everyday living and entertaining.
Step inside to find an open-concept living area featuring cathedral ceilings and a cozy gas-log fireplace, creating the perfect gathering space for family and friends. The living area opens to the covered patio & nicely fenced backyard, ideal for outdoor entertaining or peaceful evenings at home. The modern kitchen is the heart of the home — complete with stainless steel appliances, a spacious breakfast bar, and a walk-in pantry. A dedicated office nook just off the kitchen provides a quiet, functional space for work or study.
Retreat to your private primary suite, featuring dual granite vanities, a large walk-in shower, a jetted soaking tub, and an expansive walk-in closet that conveniently connects to the laundry/mud room. You’ll love the ample storage, well-appointed finishes, and thoughtful details throughout. Additional features include full gutters, landscaping, sprinkler and alarm system, and a garage door openers— all within the highly regarded Putnam City School District. The seller recently had the home and carpet professionally cleaned, making this property move-in ready for its next owners.
Contact an agent
Home facts
- Year built:2016
- Listing ID #:1196393
- Added:11 day(s) ago
- Updated:October 28, 2025 at 04:58 AM
Rooms and interior
- Bedrooms:4
- Total bathrooms:2
- Full bathrooms:2
- Living area:1,889 sq. ft.
Heating and cooling
- Cooling:Central Electric
- Heating:Central Gas
Structure and exterior
- Roof:Composition
- Year built:2016
- Building area:1,889 sq. ft.
- Lot area:0.18 Acres
Schools
- High school:Putnam City North HS
- Middle school:Hefner MS
- Elementary school:Wiley Post ES
Utilities
- Water:Public
Finances and disclosures
- Price:$285,000
- Price per sq. ft.:$150.87
New listings near 9921 Rockwell Terrace
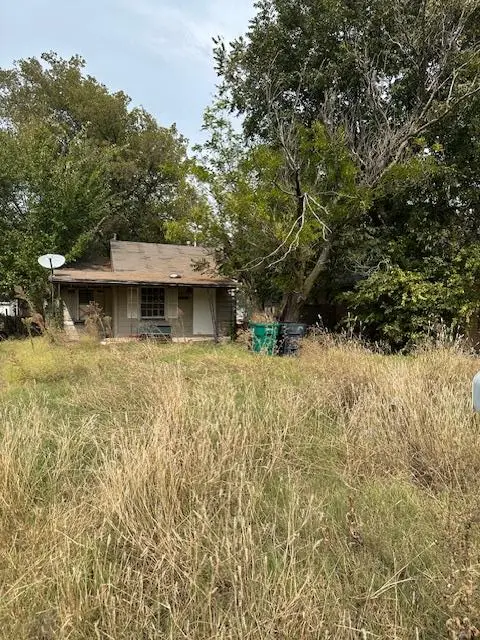 $48,000Pending2 beds 1 baths826 sq. ft.
$48,000Pending2 beds 1 baths826 sq. ft.2709 SW 31st Street, Oklahoma City, OK 73119
MLS# 1197792Listed by: CB/MIKE JONES COMPANY- New
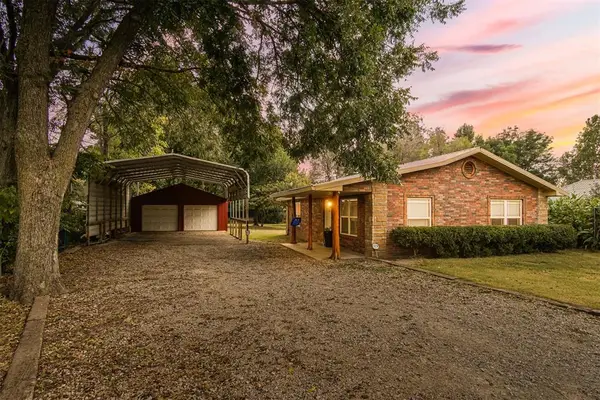 $214,900Active2 beds 2 baths1,120 sq. ft.
$214,900Active2 beds 2 baths1,120 sq. ft.6712 NW 11th Street, Oklahoma City, OK 73127
MLS# 1198055Listed by: SPEARHEAD REALTY GROUP LLC - New
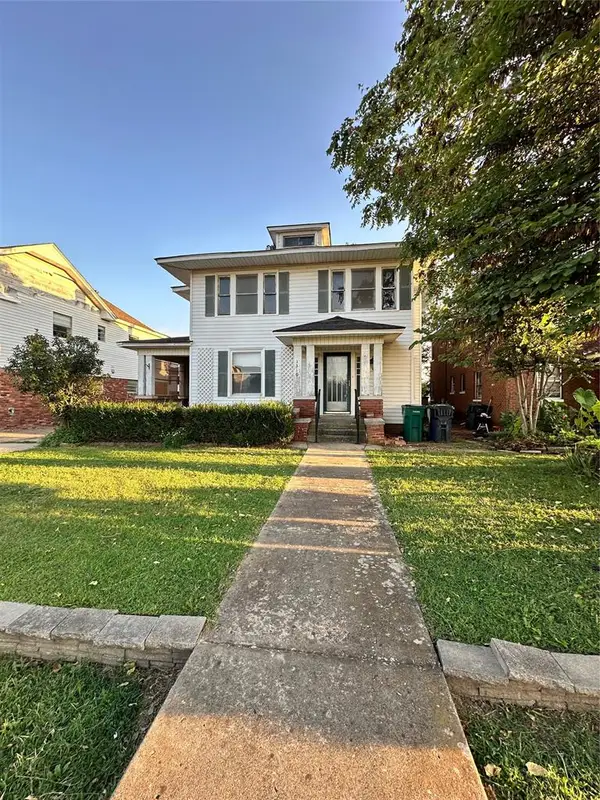 $299,000Active4 beds 2 baths1,864 sq. ft.
$299,000Active4 beds 2 baths1,864 sq. ft.1310 NW 17th Street, Oklahoma City, OK 73106
MLS# 1198012Listed by: FIDELITY REAL ESTATE BROKERS - New
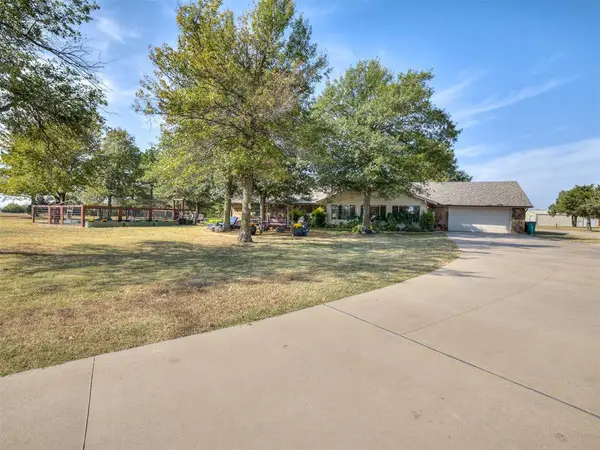 $749,900Active4 beds 4 baths3,511 sq. ft.
$749,900Active4 beds 4 baths3,511 sq. ft.7025 S Cimarron Road, Yukon, OK 73099
MLS# 1198073Listed by: 1ST UNITED OKLA, REALTORS - New
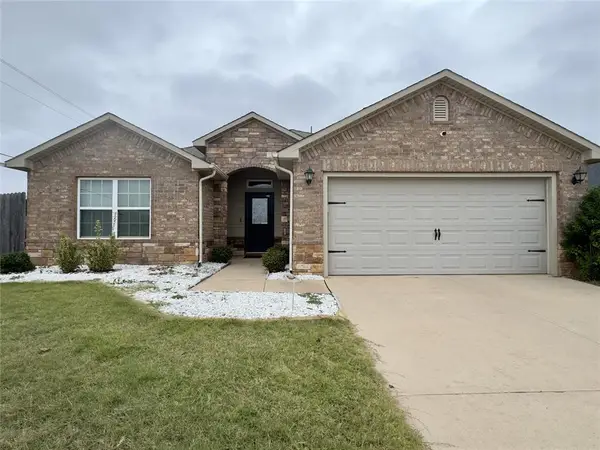 $269,000Active4 beds 2 baths1,923 sq. ft.
$269,000Active4 beds 2 baths1,923 sq. ft.3001 SE 95th Street, Moore, OK 73160
MLS# 1198076Listed by: METRO FIRST REALTY GROUP - New
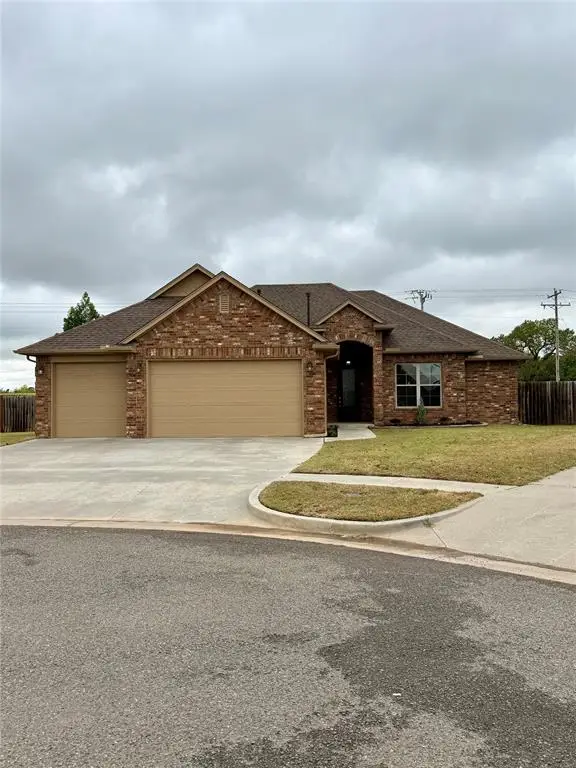 $309,000Active3 beds 2 baths1,876 sq. ft.
$309,000Active3 beds 2 baths1,876 sq. ft.3705 Lambeth Street, Mustang, OK 73064
MLS# 1193868Listed by: WHITTINGTON REALTY - New
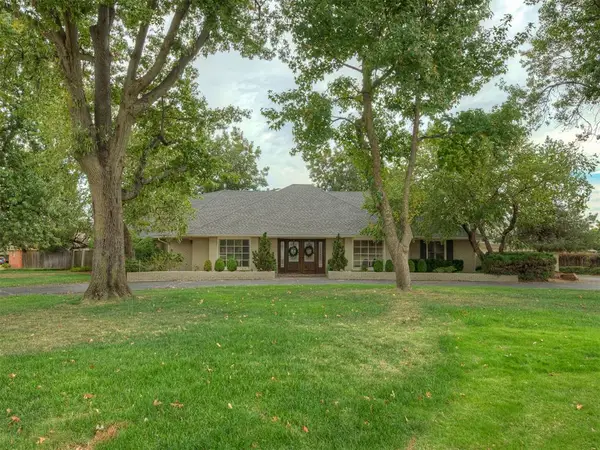 $875,000Active3 beds 4 baths2,992 sq. ft.
$875,000Active3 beds 4 baths2,992 sq. ft.8622 Waverly Avenue, Oklahoma City, OK 73120
MLS# 1193079Listed by: BRIGHT STAR REALTY - New
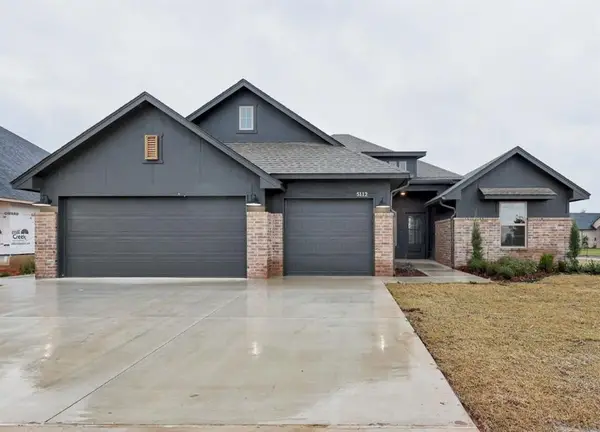 $389,900Active4 beds 3 baths2,084 sq. ft.
$389,900Active4 beds 3 baths2,084 sq. ft.5112 Misty Wood Lane, Mustang, OK 73064
MLS# 1197945Listed by: HAMILWOOD REAL ESTATE - New
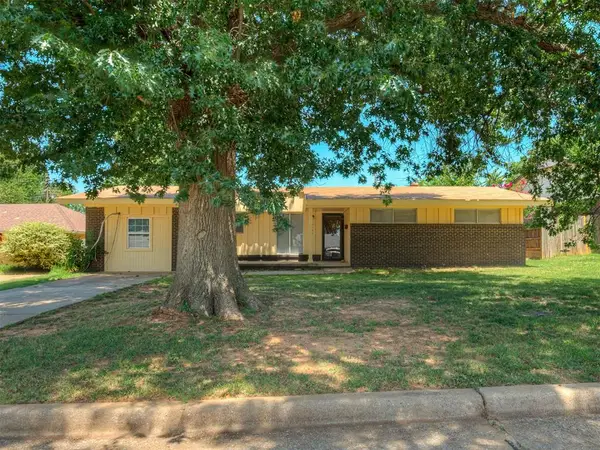 $189,900Active3 beds 1 baths1,098 sq. ft.
$189,900Active3 beds 1 baths1,098 sq. ft.1021 W Woodcrest Drive, Oklahoma City, OK 73110
MLS# 1195854Listed by: CRAFTSMAN REAL ESTATE SERVICES - New
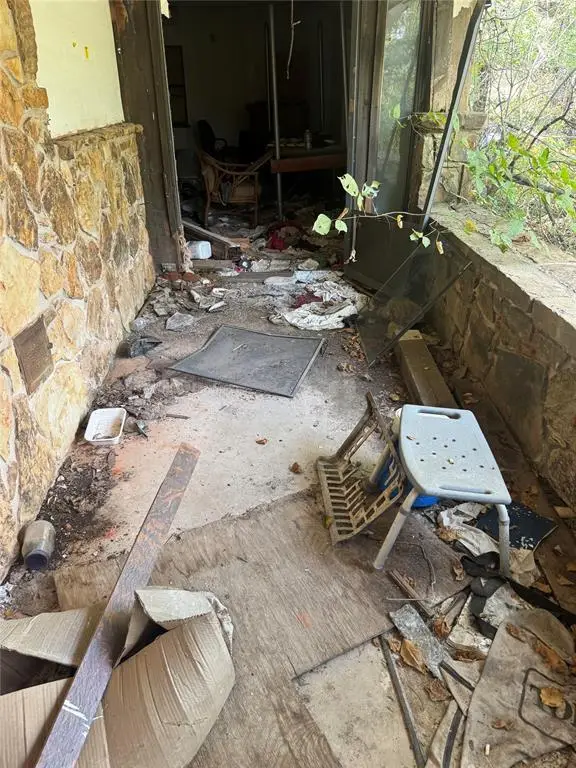 $245,000Active3 beds 2 baths3,196 sq. ft.
$245,000Active3 beds 2 baths3,196 sq. ft.9301 S Anderson Road, Oklahoma City, OK 73165
MLS# 1197993Listed by: HOMESTEAD + CO
