2633 Chaucer Drive, The Village, OK 73120
Local realty services provided by:Better Homes and Gardens Real Estate The Platinum Collective

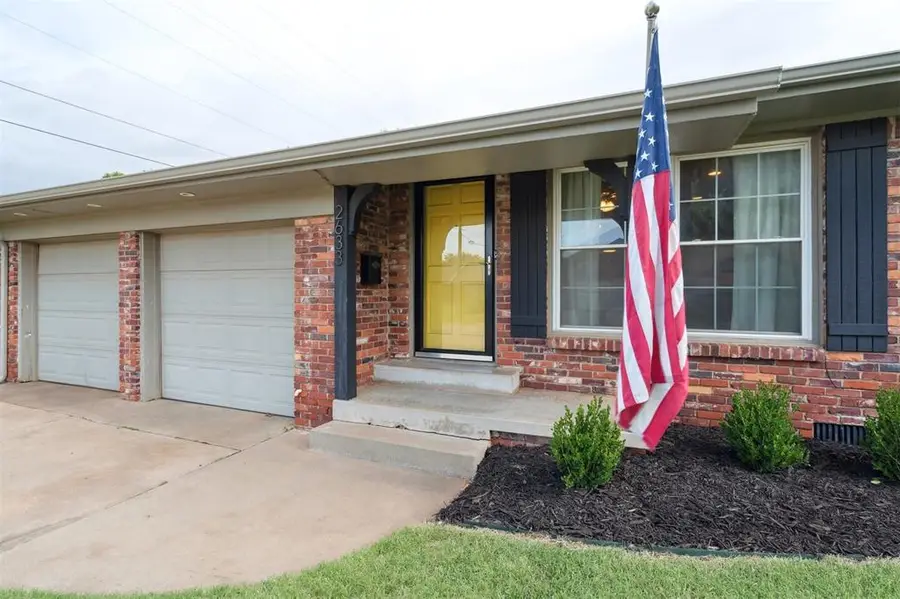
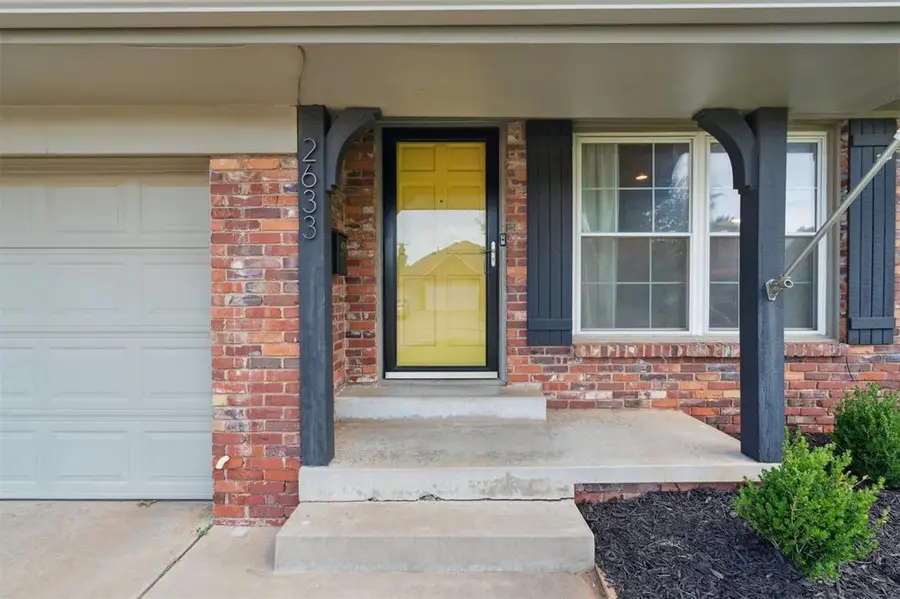
Listed by:natalie lindley
Office:chamberlain realty llc.
MLS#:1179482
Source:OK_OKC
Price summary
- Price:$299,900
- Price per sq. ft.:$173.96
About this home
Welcome to this charming 3-bedroom, 2-bathroom home in the heart of The Village, perfectly blending character and modern updates. Step inside to find original hardwood floors and an abundance of natural light that creates a warm, inviting atmosphere throughout.
The kitchen features granite countertops and flows effortlessly into a spacious flex room at the back of the home—lined with windows, it’s ideal for a second living area or formal dining space. A built-in desk adds a touch of functionality and charm.
The large primary bedroom boasts custom closets and an ensuite bath, while both bathrooms have been tastefully updated and are exceptionally clean.
Outside, enjoy the wonderful large open patio that is situated on great flat yard- ready for anything: swing sets, raised beds, or fetch with your furry friend! The home also features a two-car garage, brand new roof, and fresh exterior paint, making it truly move-in ready.
Located in the highly sought after Village - near shopping, dining, and parks. This home is a perfect blend of style, comfort, and convenience. Don’t miss your chance to make it yours!
Contact an agent
Home facts
- Year built:1955
- Listing Id #:1179482
- Added:36 day(s) ago
- Updated:August 08, 2025 at 07:27 AM
Rooms and interior
- Bedrooms:3
- Total bathrooms:2
- Full bathrooms:2
- Living area:1,724 sq. ft.
Structure and exterior
- Roof:Composition
- Year built:1955
- Building area:1,724 sq. ft.
- Lot area:0.19 Acres
Schools
- High school:John Marshall HS
- Middle school:John Marshall MS
- Elementary school:Ridgeview ES
Utilities
- Water:Public
Finances and disclosures
- Price:$299,900
- Price per sq. ft.:$173.96
New listings near 2633 Chaucer Drive
- Open Sun, 2 to 4pmNew
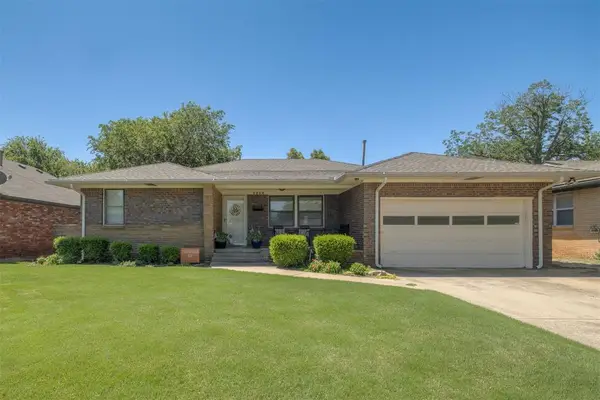 $315,000Active3 beds 2 baths1,567 sq. ft.
$315,000Active3 beds 2 baths1,567 sq. ft.2324 Carlton Way, The Village, OK 73120
MLS# 1185751Listed by: THRIVE REALTY 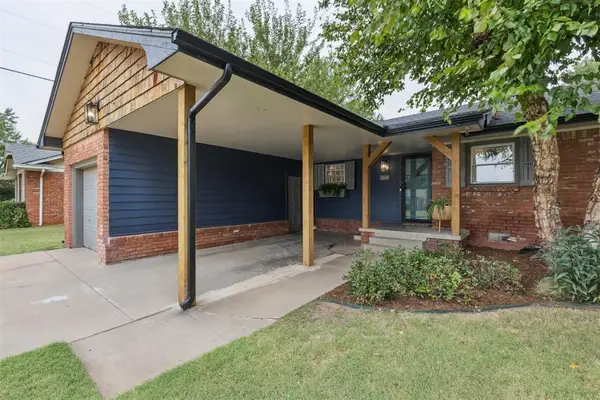 $247,000Pending3 beds 1 baths1,254 sq. ft.
$247,000Pending3 beds 1 baths1,254 sq. ft.2633 Carlton Way, Oklahoma City, OK 73120
MLS# 1185142Listed by: METRO MARK REALTORS- New
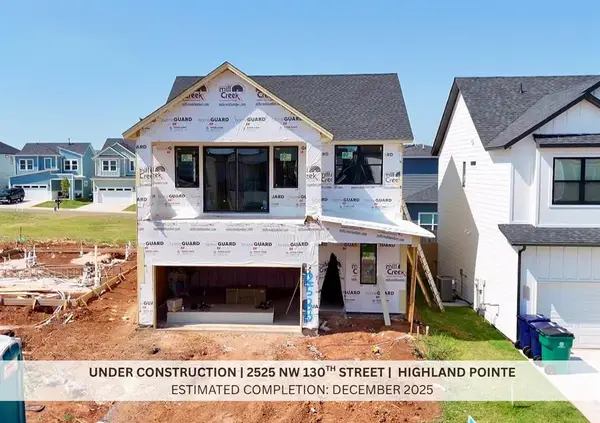 $410,900Active4 beds 3 baths1,911 sq. ft.
$410,900Active4 beds 3 baths1,911 sq. ft.2525 NW 130th Street, Oklahoma City, OK 73120
MLS# 1185055Listed by: CHINOWTH & COHEN - New
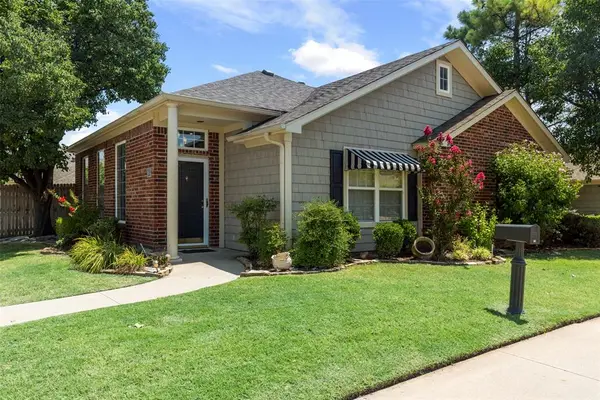 $269,500Active2 beds 2 baths1,642 sq. ft.
$269,500Active2 beds 2 baths1,642 sq. ft.2455 Manchester Drive #16, Oklahoma City, OK 73120
MLS# 1183919Listed by: RE/MAX AT HOME 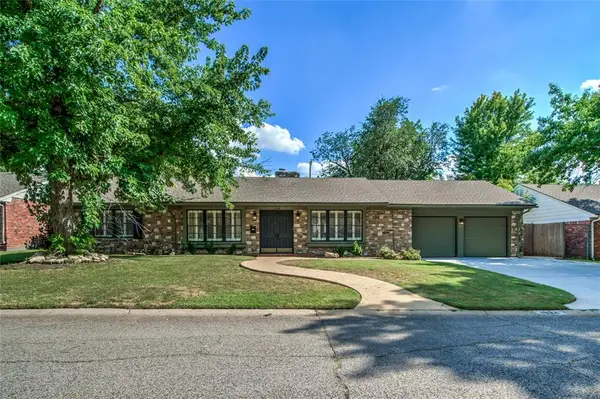 $390,000Pending4 beds 3 baths2,128 sq. ft.
$390,000Pending4 beds 3 baths2,128 sq. ft.1324 Andover Court, The Village, OK 73120
MLS# 1183645Listed by: MODERN ABODE REALTY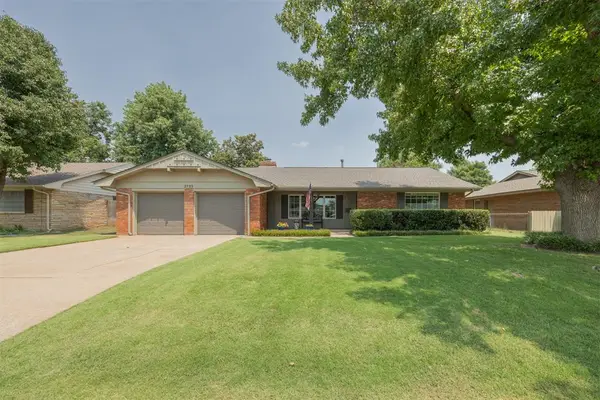 $325,000Pending3 beds 2 baths1,882 sq. ft.
$325,000Pending3 beds 2 baths1,882 sq. ft.2725 Carlton Way, Oklahoma City, OK 73120
MLS# 1183482Listed by: METRO FIRST REALTY- New
 $175,000Active2 beds 1 baths833 sq. ft.
$175,000Active2 beds 1 baths833 sq. ft.2005 Brighton Avenue, Oklahoma City, OK 73120
MLS# 1184518Listed by: YOUR HOME SOLD GTD-KERR/NORMAN - New
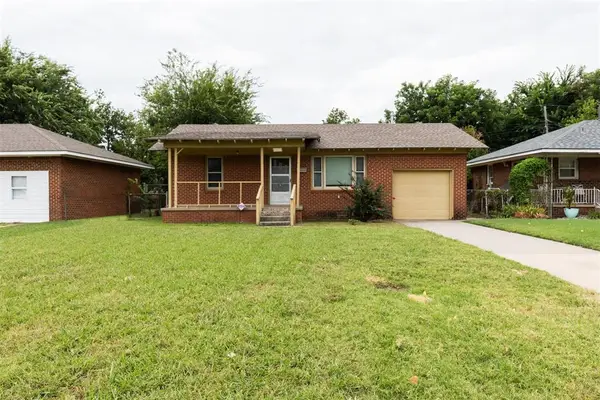 $139,900Active2 beds 1 baths750 sq. ft.
$139,900Active2 beds 1 baths750 sq. ft.2344 W Britton Road, The Village, OK 73120
MLS# 1184526Listed by: YOUR HOME SOLD GTD-KERR/NORMAN - New
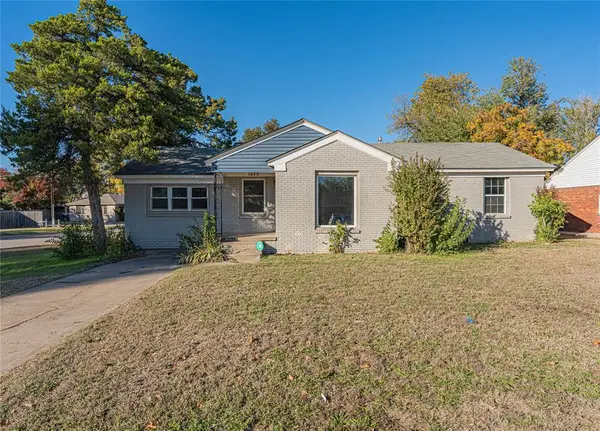 $245,000Active4 beds 3 baths2,048 sq. ft.
$245,000Active4 beds 3 baths2,048 sq. ft.1429 Casady Lane, The Village, OK 73120
MLS# 1184240Listed by: H&W REALTY BRANCH 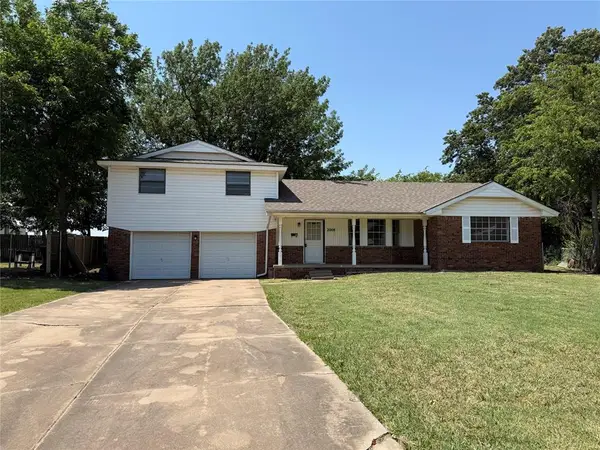 $267,500Active4 beds 2 baths1,711 sq. ft.
$267,500Active4 beds 2 baths1,711 sq. ft.2008 Lyndon Circle, The Village, OK 73120
MLS# 1183593Listed by: KELLER WILLIAMS CENTRAL OK ED
