304 E Remuda East Street, Yukon, OK 73099
Local realty services provided by:Better Homes and Gardens Real Estate The Platinum Collective
Listed by:chance daggs
Office:ok flat fee realty
MLS#:1198258
Source:OK_OKC
304 E Remuda East Street,Yukon, OK 73099
$698,000
- 4 Beds
- 4 Baths
- 3,374 sq. ft.
- Single family
- Active
Price summary
- Price:$698,000
- Price per sq. ft.:$206.88
About this home
Spectacular Custom Luxurious Retreat with Endless Possibilities!
Discover refined living in this 2017 custom-crafted residence, offering 3,347 sq ft on 4.41 breathtaking acres just 10 minutes from the major turnpike. With 4 bedrooms and 3.5 baths, this home blends elegance and versatility for discerning homeowners, families, and hobbyists.
The gourmet kitchen is built for culinary excellence: bespoke cabinetry, soft-close drawers, and a huge walk-in pantry. A grand living area centers on a striking custom stone wood-burning fireplace—perfect for cozy nights or lively gatherings—with premium tile and plush carpeting throughout.
The primary suite is a private sanctuary with a walk-in closet featuring tailored cabinetry. The spa-inspired bath includes a decadent Jacuzzi tub and sleek standalone shower. Two additional bedrooms share a Jack-and-Jill bath. Upstairs, a fourth bedroom plus a spacious bonus room and a full bath offer flexible options for a guest suite, theater, or office. A walk-in attic provides excellent storage or expansion potential—easily accessed via a convenient garage lift to the second story.
For enthusiasts and entrepreneurs, the property shines. An oversized 4-car garage with 220V power accommodates EVs, tools, and projects. The awe-inspiring 70' x 40' metal shop is a true powerhouse, fully equipped with 220V and bright lighting—ideal for workshops, storage, or business ventures. A standalone shed with its own garage door and electricity adds even more utility.
Modern conveniences include reliable city water, a dormant well for future self-sufficiency, septic system, and fiber-ready Wi-Fi for seamless high-speed internet. Outdoors, enjoy a fully fenced backyard, expansive patio for entertaining, and a charming covered porch for peaceful mornings or vivid sunsets. With 4.41 acres, your vision—gardens, recreation, or future expansions—has room to grow.
Contact an agent
Home facts
- Year built:2017
- Listing ID #:1198258
- Added:1 day(s) ago
- Updated:October 30, 2025 at 04:14 AM
Rooms and interior
- Bedrooms:4
- Total bathrooms:4
- Full bathrooms:3
- Half bathrooms:1
- Living area:3,374 sq. ft.
Heating and cooling
- Cooling:Central Electric
- Heating:Central Electric
Structure and exterior
- Roof:Composition
- Year built:2017
- Building area:3,374 sq. ft.
- Lot area:4.41 Acres
Schools
- High school:Piedmont HS
- Middle school:Piedmont MS
- Elementary school:Northwood ES
Finances and disclosures
- Price:$698,000
- Price per sq. ft.:$206.88
New listings near 304 E Remuda East Street
- New
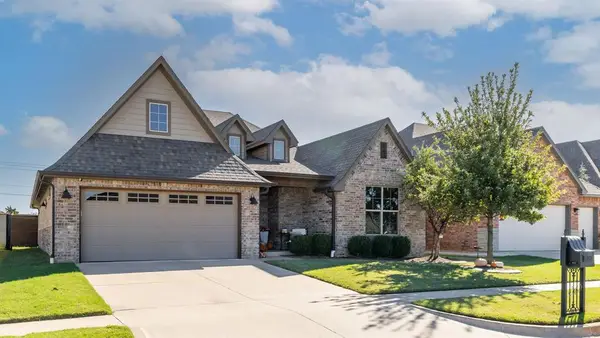 $340,000Active3 beds 2 baths1,926 sq. ft.
$340,000Active3 beds 2 baths1,926 sq. ft.14608 Privas Lane, Yukon, OK 73099
MLS# 1198388Listed by: KELLER WILLIAMS REALTY ELITE - New
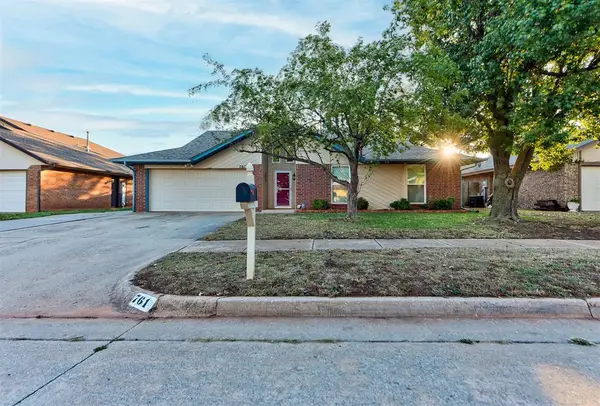 $219,900Active3 beds 2 baths1,374 sq. ft.
$219,900Active3 beds 2 baths1,374 sq. ft.761 Okie Ridge Road, Yukon, OK 73099
MLS# 1193032Listed by: LRE REALTY LLC - New
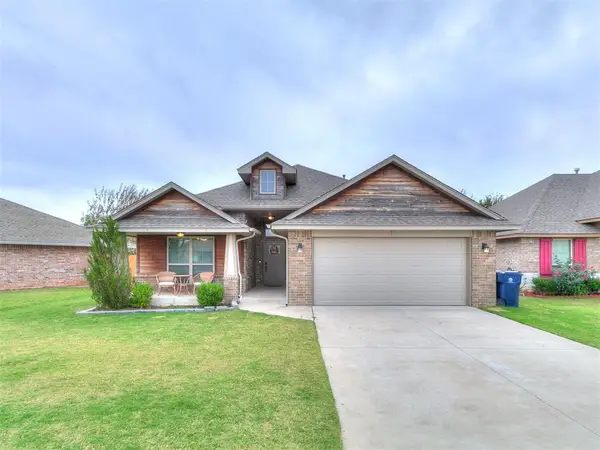 $265,000Active3 beds 2 baths1,464 sq. ft.
$265,000Active3 beds 2 baths1,464 sq. ft.9936 SW 22nd Street, Yukon, OK 73099
MLS# 1198084Listed by: PARK PLACE REALTY 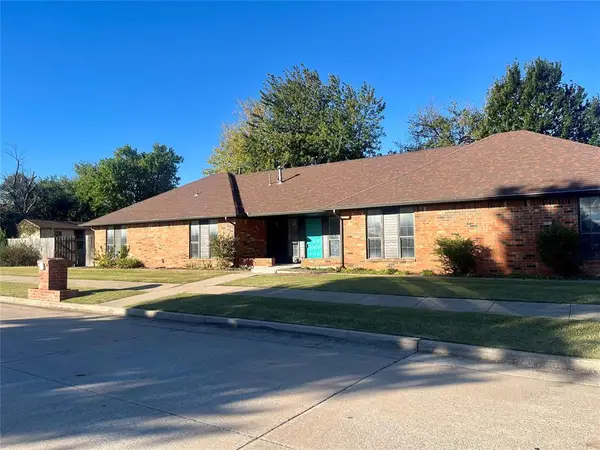 $270,000Pending4 beds 3 baths2,254 sq. ft.
$270,000Pending4 beds 3 baths2,254 sq. ft.1336 Von Elm Place, Yukon, OK 73099
MLS# 1198296Listed by: MCGRAW REALTORS (BO)- New
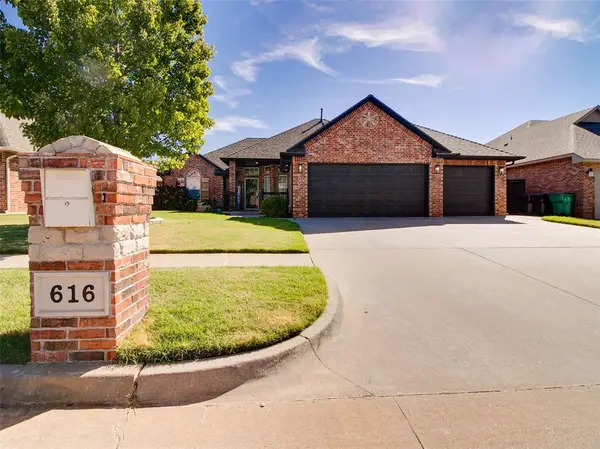 $295,000Active3 beds 2 baths1,815 sq. ft.
$295,000Active3 beds 2 baths1,815 sq. ft.616 Ellsworth Avenue, Yukon, OK 73099
MLS# 1196512Listed by: BOWERS REALTY GROUP - New
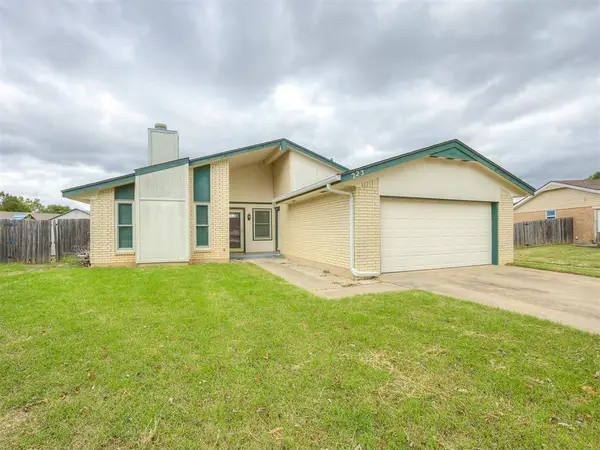 $210,000Active3 beds 2 baths1,366 sq. ft.
$210,000Active3 beds 2 baths1,366 sq. ft.223 Cherokee Drive, Yukon, OK 73099
MLS# 1198267Listed by: FLOTILLA REAL ESTATE PARTNERS 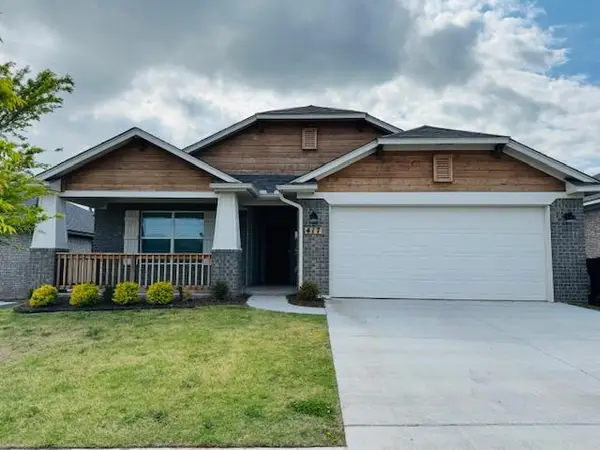 $295,000Pending4 beds 2 baths1,708 sq. ft.
$295,000Pending4 beds 2 baths1,708 sq. ft.417 Nest Drive, Yukon, OK 73099
MLS# 1198287Listed by: STERLING REAL ESTATE- New
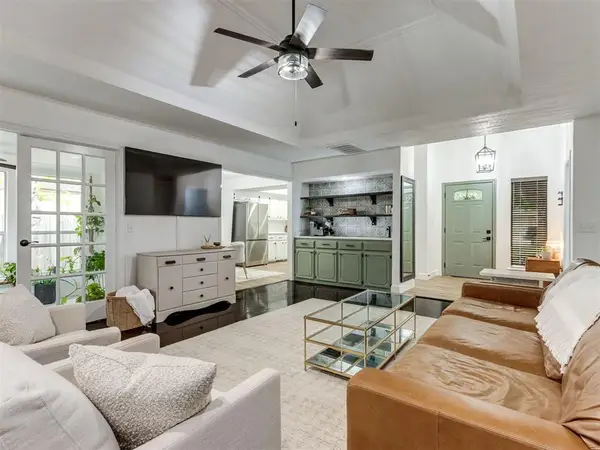 $270,000Active3 beds 2 baths1,723 sq. ft.
$270,000Active3 beds 2 baths1,723 sq. ft.10433 NW 41st Street, Yukon, OK 73099
MLS# 1197014Listed by: BLACK LABEL REALTY - New
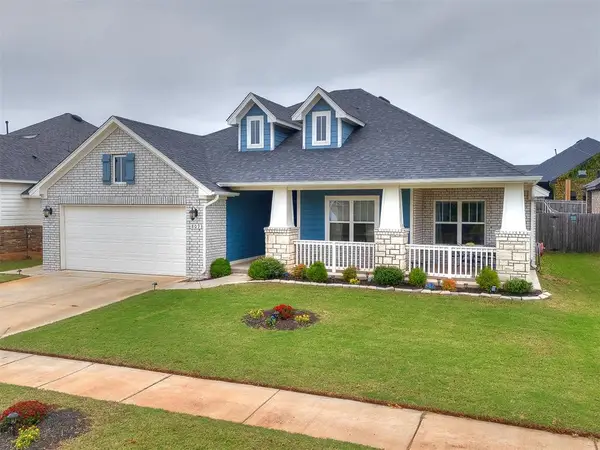 $321,000Active4 beds 2 baths1,963 sq. ft.
$321,000Active4 beds 2 baths1,963 sq. ft.809 Firefork Avenue, Yukon, OK 73099
MLS# 1198017Listed by: KELLER WILLIAMS CENTRAL OK ED
