11109 NW 91st Street, Yukon, OK 73099
Local realty services provided by:Better Homes and Gardens Real Estate Paramount
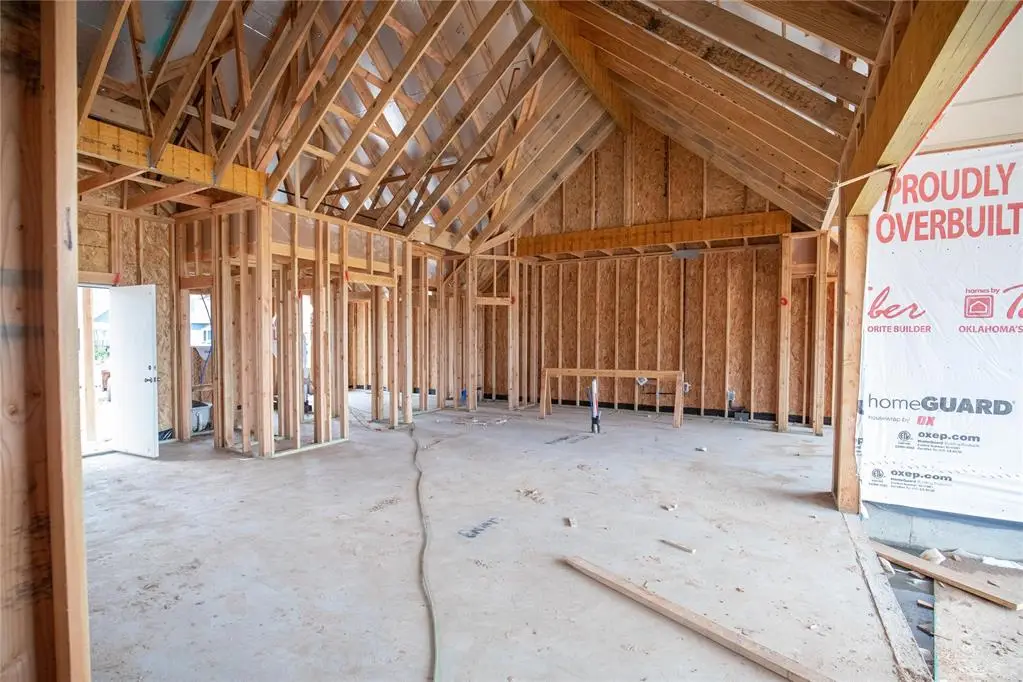
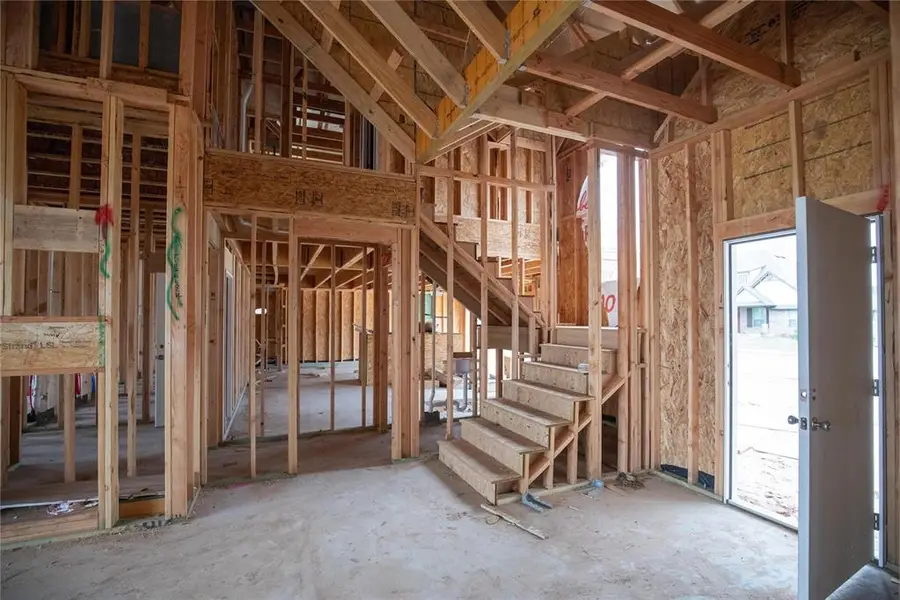
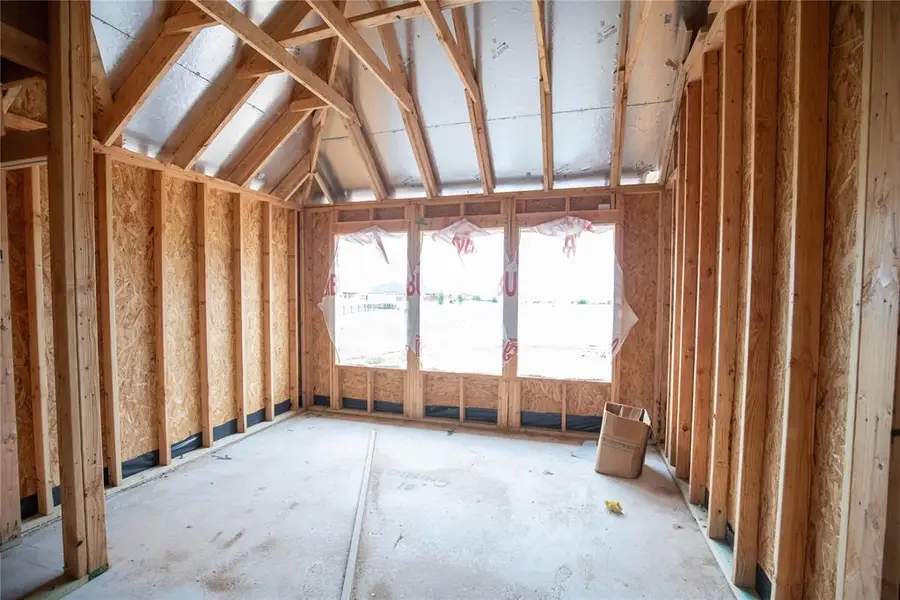
Listed by:zachary holland
Office:premium prop, llc.
MLS#:1159733
Source:OK_OKC
11109 NW 91st Street,Yukon, OK 73099
$525,540
- 4 Beds
- 3 Baths
- 2,850 sq. ft.
- Single family
- Pending
Price summary
- Price:$525,540
- Price per sq. ft.:$184.4
About this home
This Zade Bonus Room floor plan includes 3,105 Sqft of total living space, which features 2,850 Sqft of indoor space and 255 Sqft of outdoor living. This spectacular home offers 4 bedrooms, 3 bathrooms, a bonus room, a utility and mudroom, covered patios, and a 3-car garage with an in-ground storm shelter installed. The great room welcomes wood-look tile, a breathtaking cathedral ceiling with crows feet and a ceiling fan, a 3-panel sliding door with a 4' back patio extension, rocker switches throughout, and Cat6 wiring. The up-scale kitchen presents stainless steel appliances featuring a 5-burner cooktop and double ovens, 3 CM countertops, well-crafted cabinets to the ceiling with under cabinet lighting and cabinet hardware installed throughout, a corner pantry, decorative tile backsplash, more wood-look tile, exclusive pendant lighting, and a large center island equipped with a trash can pullout, dishwasher, and work station sink. The primary suite has a sloped ceiling detail with a ceiling fan, windows, carpeted flooring, and our cozy carpet finish. The primary bath includes a European walk-in shower, a free-standing tub, a private water closet, a dual sink vanity with framed mirrors, 3 CM countertops, and a HUGE walk-in closet! Secondary bedrooms all feature high ceilings with a ceiling fan, spacious closets, windows, and carpeted flooring. Step outside to enjoy the covered back patio which offers a wood-burning fireplace, a gas line, and a TV hookup. Other amenities for this new build include our healthy home technology, a tankless water heater, a whole home air filtration system, R-44 insulation, and so much more!
Contact an agent
Home facts
- Year built:2025
- Listing Id #:1159733
- Added:157 day(s) ago
- Updated:August 19, 2025 at 07:27 AM
Rooms and interior
- Bedrooms:4
- Total bathrooms:3
- Full bathrooms:3
- Living area:2,850 sq. ft.
Heating and cooling
- Cooling:Central Electric
- Heating:Central Gas
Structure and exterior
- Roof:Composition
- Year built:2025
- Building area:2,850 sq. ft.
- Lot area:0.2 Acres
Schools
- High school:Yukon HS
- Middle school:Yukon MS
- Elementary school:Redstone Intermediate School,Surrey Hills ES
Utilities
- Water:Public
Finances and disclosures
- Price:$525,540
- Price per sq. ft.:$184.4
New listings near 11109 NW 91st Street
- New
 $370,000Active3 beds 2 baths2,017 sq. ft.
$370,000Active3 beds 2 baths2,017 sq. ft.9208 NW 137th Street, Yukon, OK 73099
MLS# 1186397Listed by: KIRKANGEL, INC. - New
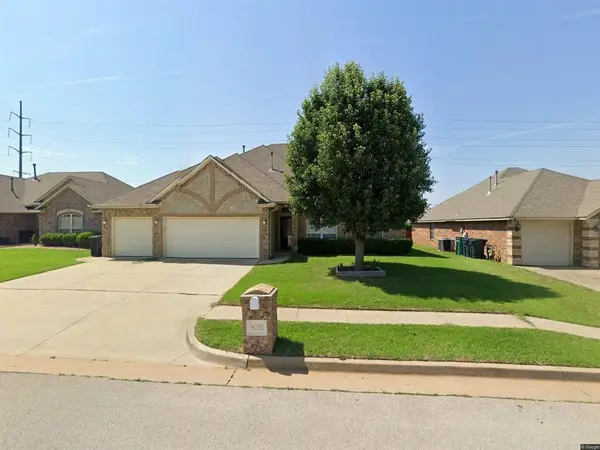 $340,000Active4 beds 3 baths2,065 sq. ft.
$340,000Active4 beds 3 baths2,065 sq. ft.9036 NW 79th Terrace, Yukon, OK 73099
MLS# 1186290Listed by: ARISTON REALTY LLC - New
 $250,000Active3 beds 2 baths1,600 sq. ft.
$250,000Active3 beds 2 baths1,600 sq. ft.10416 NW 16th Street, Yukon, OK 73099
MLS# 1186424Listed by: HOMESTEAD + CO  $321,990Pending4 beds 3 baths2,475 sq. ft.
$321,990Pending4 beds 3 baths2,475 sq. ft.10217 NW 28th Terrace, Yukon, OK 73099
MLS# 1186382Listed by: D.R HORTON REALTY OF OK LLC- New
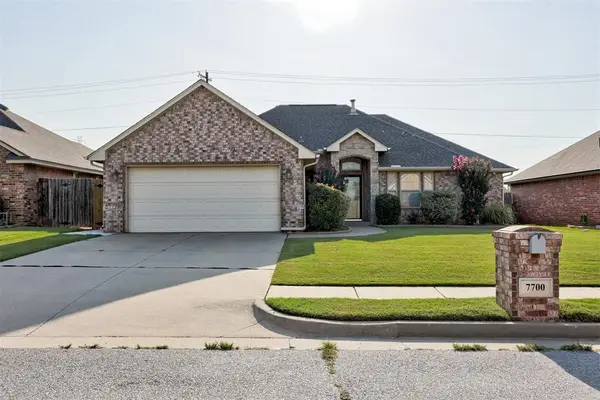 $260,000Active3 beds 2 baths1,596 sq. ft.
$260,000Active3 beds 2 baths1,596 sq. ft.7700 Geneva Rea Lane, Yukon, OK 73099
MLS# 1186363Listed by: KELLER WILLIAMS REALTY ELITE - New
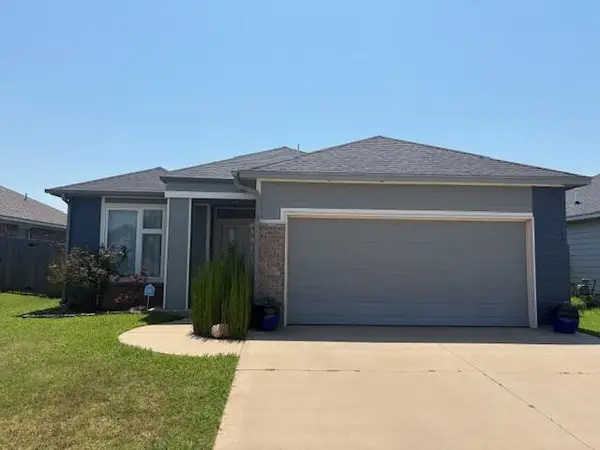 $272,000Active3 beds 2 baths1,711 sq. ft.
$272,000Active3 beds 2 baths1,711 sq. ft.10716 NW 20th Street, Yukon, OK 73099
MLS# 1185781Listed by: METRO CONNECT REAL ESTATE - New
 $356,900Active4 beds 2 baths1,820 sq. ft.
$356,900Active4 beds 2 baths1,820 sq. ft.7713 Wilshire Woods Drive, Yukon, OK 73099
MLS# 1186213Listed by: AUTHENTIC REAL ESTATE GROUP - New
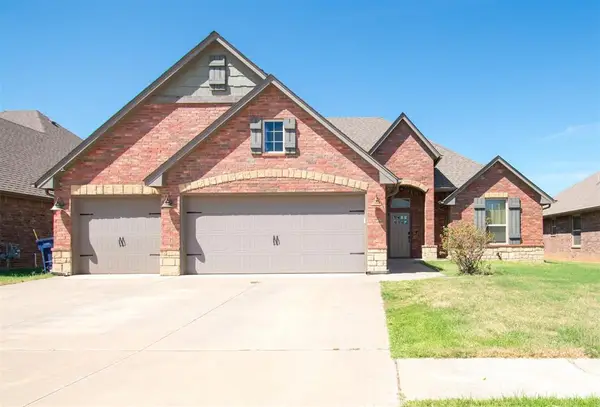 $349,900Active4 beds 3 baths2,250 sq. ft.
$349,900Active4 beds 3 baths2,250 sq. ft.10217 SW 24th Street, Yukon, OK 73099
MLS# 1181947Listed by: HORIZON REALTY - New
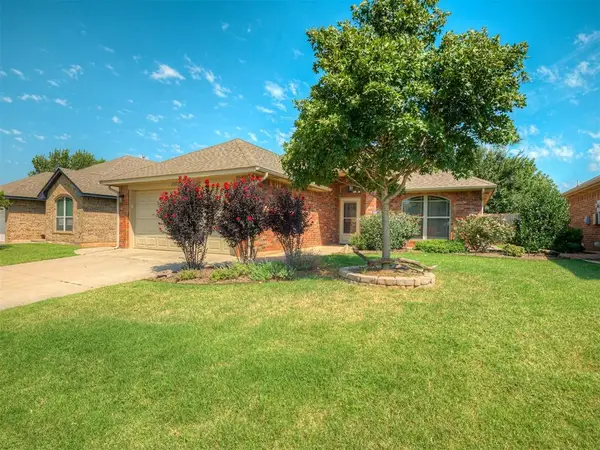 $229,900Active3 beds 2 baths1,268 sq. ft.
$229,900Active3 beds 2 baths1,268 sq. ft.10621 SW 36th Street, Yukon, OK 73099
MLS# 1185854Listed by: WHITTINGTON REALTY - New
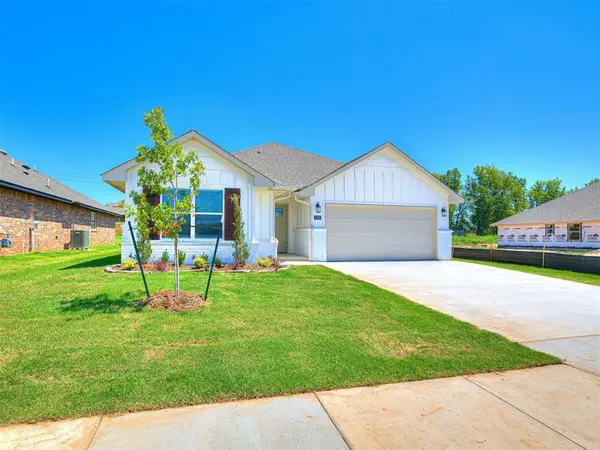 $329,900Active3 beds 2 baths1,730 sq. ft.
$329,900Active3 beds 2 baths1,730 sq. ft.7700 Three Woods Lane, Yukon, OK 73099
MLS# 1186211Listed by: AUTHENTIC REAL ESTATE GROUP
