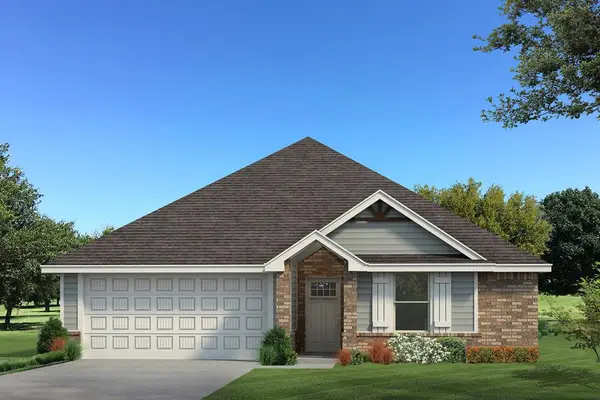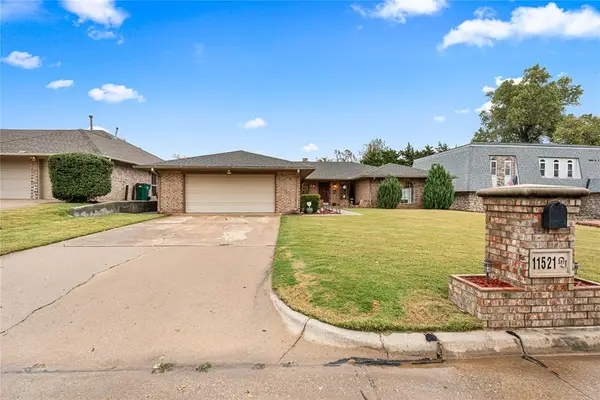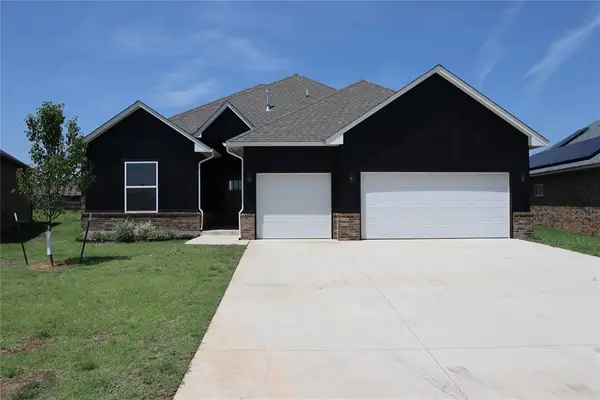14001 Giverny Avenue, Yukon, OK 73099
Local realty services provided by:Better Homes and Gardens Real Estate Paramount
Listed by:john burris
Office:central ok real estate group
MLS#:1184262
Source:OK_OKC
14001 Giverny Avenue,Yukon, OK 73099
$339,400
- 3 Beds
- 2 Baths
- 1,689 sq. ft.
- Single family
- Active
Upcoming open houses
- Sat, Nov 0111:00 am - 05:00 pm
- Sun, Nov 0201:00 pm - 05:00 pm
- Sat, Nov 0811:00 am - 05:00 pm
- Sun, Nov 0901:00 pm - 05:00 pm
Price summary
- Price:$339,400
- Price per sq. ft.:$200.95
About this home
Now available to reserve in Savannah Estates! This 3 bed, 2 bath home is an under-construction beauty from our Elite Collection blends luxury and ease, featuring built-in Samsung kitchen appliances, custom soft-close wood cabinetry, wood-look tile across all main areas, a tankless water heater, and a fully fenced backyard. The smart floor plan even connects the utility room straight to the primary closet—talk about convenience! With cutting-edge energy efficiency and tornado safety standards, this home is built to keep you comfortable and secure. Plus, smart home upgrades like a doorbell camera, keypad front entry, and Ecobee thermostat make life easier. Savannah Estates also offers a quick commute with turnpike access and is located in the top-rated Piedmont School District, right next to Paycom! Call for the latest stage of construction!
Contact an agent
Home facts
- Year built:2025
- Listing ID #:1184262
- Added:82 day(s) ago
- Updated:October 27, 2025 at 04:08 AM
Rooms and interior
- Bedrooms:3
- Total bathrooms:2
- Full bathrooms:2
- Living area:1,689 sq. ft.
Heating and cooling
- Cooling:Central Electric
- Heating:Central Gas
Structure and exterior
- Roof:Composition
- Year built:2025
- Building area:1,689 sq. ft.
- Lot area:0.18 Acres
Schools
- High school:Piedmont HS
- Middle school:Piedmont MS
- Elementary school:Stone Ridge ES
Finances and disclosures
- Price:$339,400
- Price per sq. ft.:$200.95
New listings near 14001 Giverny Avenue
- New
 $262,990Active3 beds 2 baths1,200 sq. ft.
$262,990Active3 beds 2 baths1,200 sq. ft.8728 Poppey Place, Yukon, OK 73099
MLS# 1197908Listed by: PREMIUM PROP, LLC - New
 $265,000Active3 beds 3 baths2,203 sq. ft.
$265,000Active3 beds 3 baths2,203 sq. ft.11521 Carriage Drive, Yukon, OK 73099
MLS# 1196913Listed by: ATRIUM REALTY - New
 $399,000Active4 beds 4 baths2,412 sq. ft.
$399,000Active4 beds 4 baths2,412 sq. ft.14875 Arrowhead Drive, Yukon, OK 73099
MLS# 1197836Listed by: KELLER WILLIAMS REALTY ELITE - New
 $224,000Active4 beds 2 baths1,748 sq. ft.
$224,000Active4 beds 2 baths1,748 sq. ft.1119 Oakwood Drive, Yukon, OK 73099
MLS# 1197830Listed by: HEATHER & COMPANY REALTY GROUP - New
 $419,900Active3 beds 3 baths2,697 sq. ft.
$419,900Active3 beds 3 baths2,697 sq. ft.10117 Millspaugh Way, Yukon, OK 73099
MLS# 1197818Listed by: KG REALTY LLC - New
 $414,900Active4 beds 3 baths2,431 sq. ft.
$414,900Active4 beds 3 baths2,431 sq. ft.14312 Kamber Drive, Yukon, OK 73099
MLS# 1197017Listed by: KELLER WILLIAMS REALTY ELITE - New
 $254,000Active3 beds 2 baths1,564 sq. ft.
$254,000Active3 beds 2 baths1,564 sq. ft.12520 SW 12th Street, Yukon, OK 73099
MLS# 1197409Listed by: EPIQUE REALTY - New
 $479,900Active4 beds 4 baths2,548 sq. ft.
$479,900Active4 beds 4 baths2,548 sq. ft.9517 Sultans Water Way, Yukon, OK 73099
MLS# 1197220Listed by: CHINOWTH & COHEN - New
 $476,000Active4 beds 4 baths2,549 sq. ft.
$476,000Active4 beds 4 baths2,549 sq. ft.9509 Sultans Water Way, Yukon, OK 73099
MLS# 1197221Listed by: CHINOWTH & COHEN - New
 $359,900Active4 beds 3 baths2,259 sq. ft.
$359,900Active4 beds 3 baths2,259 sq. ft.10617 Little Sallisaw Creek Drive, Yukon, OK 73099
MLS# 1197784Listed by: HAMILWOOD REAL ESTATE
