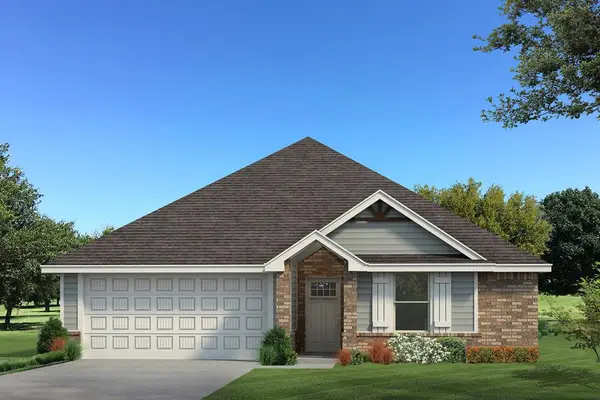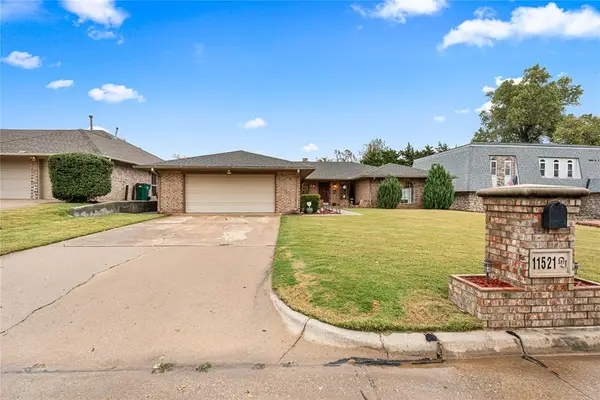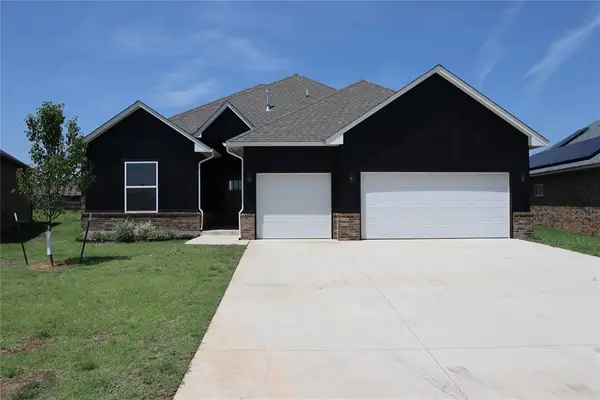14005 Giverny Avenue, Yukon, OK 73099
Local realty services provided by:Better Homes and Gardens Real Estate The Platinum Collective
Listed by:john burris
Office:central ok real estate group
MLS#:1184266
Source:OK_OKC
14005 Giverny Avenue,Yukon, OK 73099
$397,400
- 4 Beds
- 3 Baths
- 2,219 sq. ft.
- Single family
- Active
Price summary
- Price:$397,400
- Price per sq. ft.:$179.09
About this home
Unveil a world of possibilities with our home currently under construction in Savannah Estates! Secure your spot before completion—call to check the current stage. This exceptional floor plan caters to your lifestyle, offering a second living area and high-end luxury at an incredible value.
The living room, adorned with a beautiful electric fireplace, seamlessly opens into the kitchen and dining areas. Revel in the kitchen's custom soft shut cabinets, vent hood over the stove, under-cabinet lights, granite or quartz countertops, farm sink, cabinet hardware, and built-in Samsung stainless-steel appliances. Wood-look tile gracefully flows through the living area.
The primary bedroom boasts a spacious bathroom with a huge walk-in closet, ensuring your comfort. The second living area, featuring a charming double wood barn door, adds character and versatility.
Savannah Estates is located conveniently next to the Kilpatrick Turnpike. Just minutes from Paycom, Lake Hefner, and NW Expressway, you’re in a prime location.
Contact an agent
Home facts
- Year built:2025
- Listing ID #:1184266
- Added:82 day(s) ago
- Updated:October 27, 2025 at 04:08 AM
Rooms and interior
- Bedrooms:4
- Total bathrooms:3
- Full bathrooms:2
- Half bathrooms:1
- Living area:2,219 sq. ft.
Heating and cooling
- Cooling:Central Electric
- Heating:Central Gas
Structure and exterior
- Roof:Composition
- Year built:2025
- Building area:2,219 sq. ft.
- Lot area:0.17 Acres
Schools
- High school:Piedmont HS
- Middle school:Piedmont MS
- Elementary school:Stone Ridge ES
Finances and disclosures
- Price:$397,400
- Price per sq. ft.:$179.09
New listings near 14005 Giverny Avenue
- New
 $262,990Active3 beds 2 baths1,200 sq. ft.
$262,990Active3 beds 2 baths1,200 sq. ft.8728 Poppey Place, Yukon, OK 73099
MLS# 1197908Listed by: PREMIUM PROP, LLC - New
 $265,000Active3 beds 3 baths2,203 sq. ft.
$265,000Active3 beds 3 baths2,203 sq. ft.11521 Carriage Drive, Yukon, OK 73099
MLS# 1196913Listed by: ATRIUM REALTY - New
 $399,000Active4 beds 4 baths2,412 sq. ft.
$399,000Active4 beds 4 baths2,412 sq. ft.14875 Arrowhead Drive, Yukon, OK 73099
MLS# 1197836Listed by: KELLER WILLIAMS REALTY ELITE - New
 $224,000Active4 beds 2 baths1,748 sq. ft.
$224,000Active4 beds 2 baths1,748 sq. ft.1119 Oakwood Drive, Yukon, OK 73099
MLS# 1197830Listed by: HEATHER & COMPANY REALTY GROUP - New
 $419,900Active3 beds 3 baths2,697 sq. ft.
$419,900Active3 beds 3 baths2,697 sq. ft.10117 Millspaugh Way, Yukon, OK 73099
MLS# 1197818Listed by: KG REALTY LLC - New
 $414,900Active4 beds 3 baths2,431 sq. ft.
$414,900Active4 beds 3 baths2,431 sq. ft.14312 Kamber Drive, Yukon, OK 73099
MLS# 1197017Listed by: KELLER WILLIAMS REALTY ELITE - New
 $254,000Active3 beds 2 baths1,564 sq. ft.
$254,000Active3 beds 2 baths1,564 sq. ft.12520 SW 12th Street, Yukon, OK 73099
MLS# 1197409Listed by: EPIQUE REALTY - New
 $479,900Active4 beds 4 baths2,548 sq. ft.
$479,900Active4 beds 4 baths2,548 sq. ft.9517 Sultans Water Way, Yukon, OK 73099
MLS# 1197220Listed by: CHINOWTH & COHEN - New
 $476,000Active4 beds 4 baths2,549 sq. ft.
$476,000Active4 beds 4 baths2,549 sq. ft.9509 Sultans Water Way, Yukon, OK 73099
MLS# 1197221Listed by: CHINOWTH & COHEN - New
 $359,900Active4 beds 3 baths2,259 sq. ft.
$359,900Active4 beds 3 baths2,259 sq. ft.10617 Little Sallisaw Creek Drive, Yukon, OK 73099
MLS# 1197784Listed by: HAMILWOOD REAL ESTATE
