14524 Giverny Lane, Yukon, OK 73099
Local realty services provided by:Better Homes and Gardens Real Estate The Platinum Collective
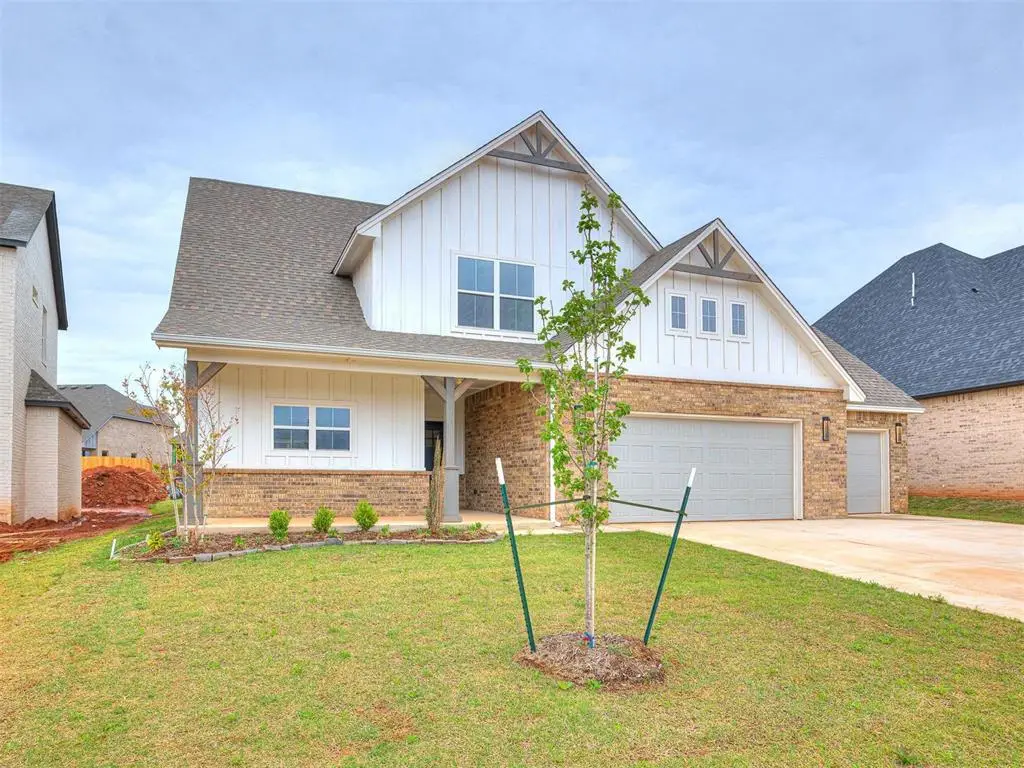
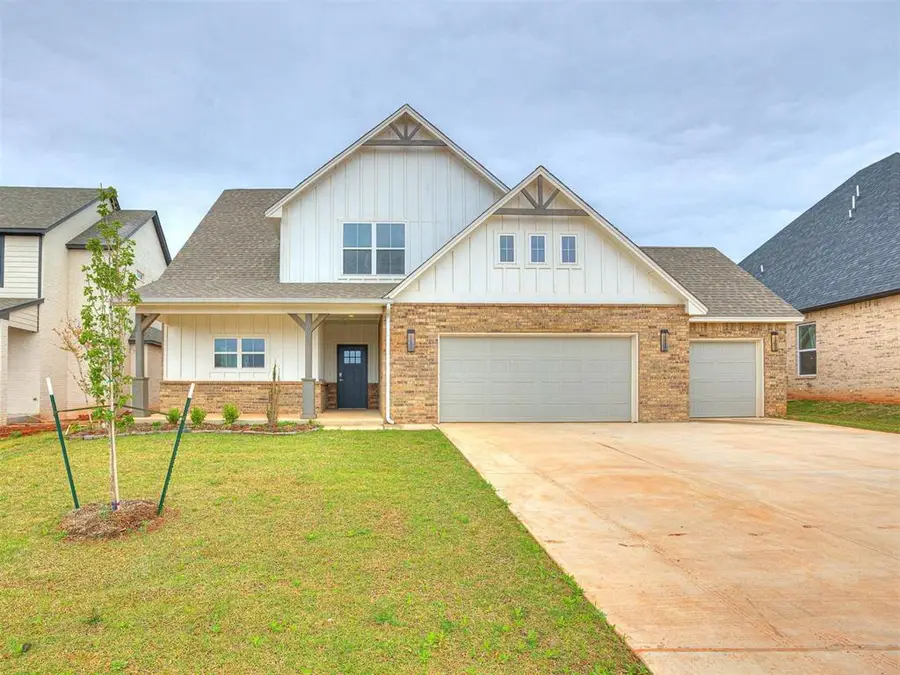
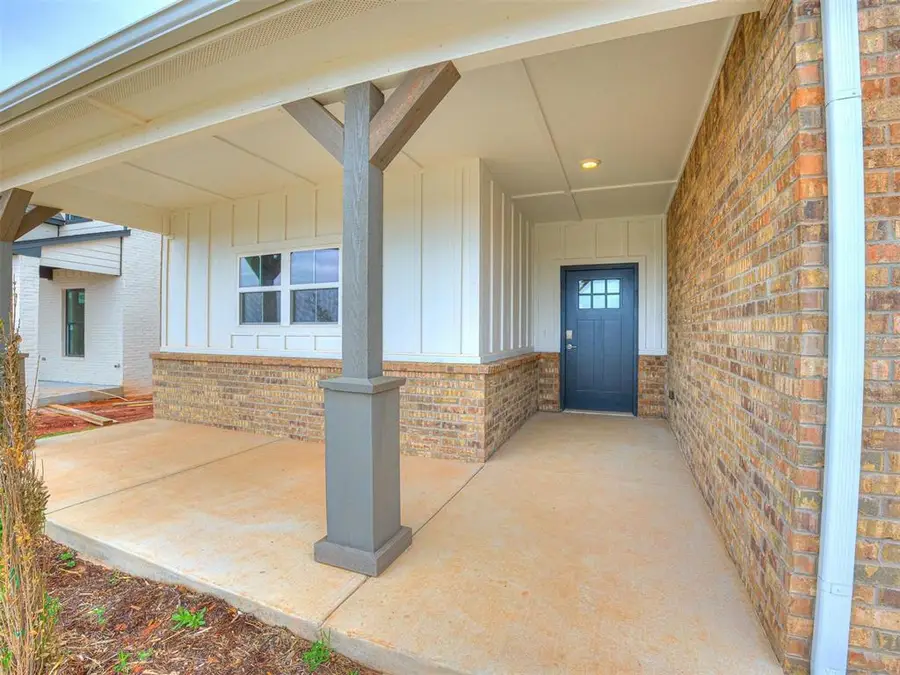
Listed by:kimi george
Office:metro first realty of edmond
MLS#:1158299
Source:OK_OKC
14524 Giverny Lane,Yukon, OK 73099
$469,900
- 4 Beds
- 4 Baths
- 2,896 sq. ft.
- Single family
- Active
Price summary
- Price:$469,900
- Price per sq. ft.:$162.26
About this home
Builder offering $15,000 towards buyer's rate buy-down with their preferred lender on this move-in ready home in Piedmont school district! The large island in the kitchen makes entertaining a blast. The kitchen features granite counters, stainless steel appliances, custom backsplash, and stunning cabinetry. Upstairs you will love the size of the bonus room, perfect for a pool table, game room, or theater! One of the three bedrooms upstairs features an ensuite bathroom for guests. With a 3-car garage, you have ample storage and space for an in-ground shelter if you choose to have one installed. This home includes 2x6 walls, post-tension foundation, tankless hot water heater, gas or linear electric fireplace, Hardie Board siding or brick exterior, covered patio, landscape package with fully sodded yard, wired security system, SMART HVAC controls, Schlage front door lock, and SMART garage door opener. There also TV mounts in most rooms and can stay or go, and the home has a Blink smart doorbell and camera installed as well.
Contact an agent
Home facts
- Year built:2022
- Listing Id #:1158299
- Added:167 day(s) ago
- Updated:August 20, 2025 at 12:37 PM
Rooms and interior
- Bedrooms:4
- Total bathrooms:4
- Full bathrooms:3
- Half bathrooms:1
- Living area:2,896 sq. ft.
Heating and cooling
- Cooling:Central Electric
- Heating:Central Electric
Structure and exterior
- Roof:Composition
- Year built:2022
- Building area:2,896 sq. ft.
Schools
- High school:Piedmont HS
- Middle school:Piedmont MS
- Elementary school:Stone Ridge ES
Utilities
- Water:Public
Finances and disclosures
- Price:$469,900
- Price per sq. ft.:$162.26
New listings near 14524 Giverny Lane
- New
 $275,000Active3 beds 3 baths1,739 sq. ft.
$275,000Active3 beds 3 baths1,739 sq. ft.11608 Jude Way, Yukon, OK 73099
MLS# 1185349Listed by: MODERN ABODE REALTY - New
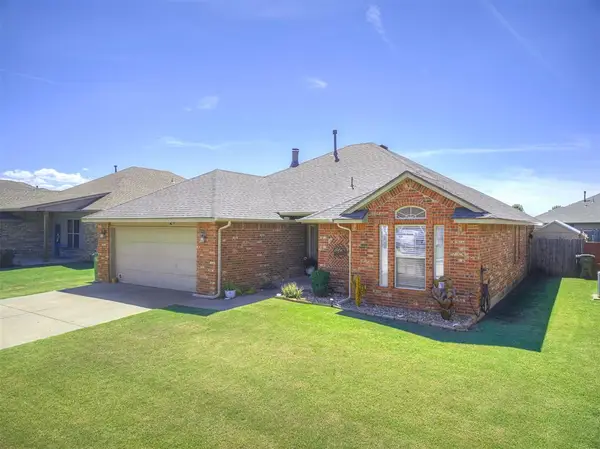 $245,000Active3 beds 2 baths1,594 sq. ft.
$245,000Active3 beds 2 baths1,594 sq. ft.4616 Oasis Lane, Yukon, OK 73099
MLS# 1186314Listed by: GATEWAY REALTY LLC - New
 $315,000Active4 beds 2 baths2,118 sq. ft.
$315,000Active4 beds 2 baths2,118 sq. ft.9025 NW 125th Street, Yukon, OK 73099
MLS# 1186679Listed by: BLACK LABEL REALTY - New
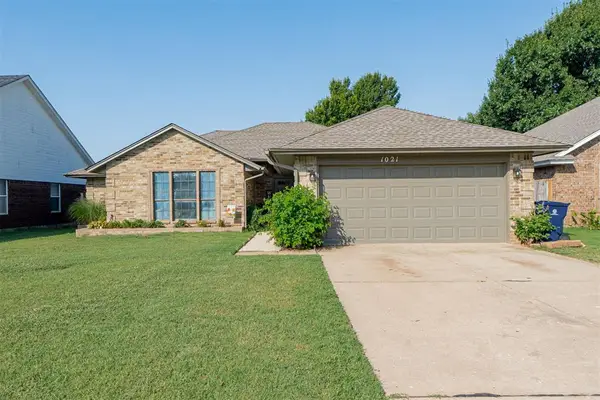 $250,000Active3 beds 2 baths1,771 sq. ft.
$250,000Active3 beds 2 baths1,771 sq. ft.1021 Sennybridge Drive, Yukon, OK 73099
MLS# 1186365Listed by: PRIME REALTY INC. - New
 $252,000Active3 beds 2 baths1,814 sq. ft.
$252,000Active3 beds 2 baths1,814 sq. ft.10041 Aberdeen Lane, Yukon, OK 73099
MLS# 1186570Listed by: MELROSE REALTY LLC - New
 $225,000Active3 beds 2 baths1,347 sq. ft.
$225,000Active3 beds 2 baths1,347 sq. ft.11516 SW 8th Circle, Yukon, OK 73099
MLS# 1185658Listed by: MCGRAW REALTORS (BO) - New
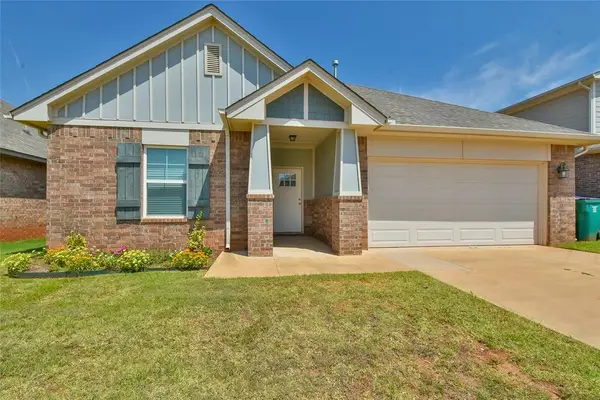 $239,900Active3 beds 2 baths1,254 sq. ft.
$239,900Active3 beds 2 baths1,254 sq. ft.9037 NW 143rd Street, Yukon, OK 73099
MLS# 1186081Listed by: HAMILWOOD REAL ESTATE - New
 $288,000Active3 beds 2 baths1,533 sq. ft.
$288,000Active3 beds 2 baths1,533 sq. ft.401 Nest Drive, Yukon, OK 73099
MLS# 1186515Listed by: ELITE PROPERTY & CONSULTING - New
 $370,000Active3 beds 2 baths2,017 sq. ft.
$370,000Active3 beds 2 baths2,017 sq. ft.9208 NW 137th Street, Yukon, OK 73099
MLS# 1186397Listed by: KIRKANGEL, INC. - New
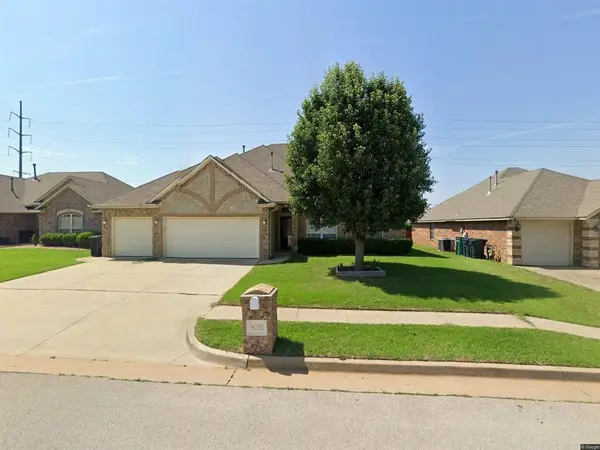 $340,000Active4 beds 3 baths2,065 sq. ft.
$340,000Active4 beds 3 baths2,065 sq. ft.9036 NW 79th Terrace, Yukon, OK 73099
MLS# 1186290Listed by: ARISTON REALTY LLC
