401 Nest Drive, Yukon, OK 73099
Local realty services provided by:Better Homes and Gardens Real Estate Paramount
Listed by:daniel perry ii
Office:elite property & consulting
MLS#:1186515
Source:OK_OKC
401 Nest Drive,Yukon, OK 73099
$288,000
- 3 Beds
- 2 Baths
- 1,533 sq. ft.
- Single family
- Active
Price summary
- Price:$288,000
- Price per sq. ft.:$187.87
About this home
Discover your dream home in this well-designed three-bedroom, two-bathroom residence nestled in the desirable Yukon community. This thoughtfully constructed 1,533 square foot house showcases quality craftsmanship throughout, featuring solid construction and attention to detail that reflects the builder's commitment to excellence.
The thoughtful floor plan maximizes every square foot, creating comfortable living spaces perfect for daily life and entertaining. Each room flows naturally into the next, with well-proportioned bedrooms and bathrooms positioned for privacy and convenience. The quality materials and finishes demonstrate the superior construction standards that make this home a lasting investment.
Yukon offers the perfect blend of small-town charm and modern convenience, with friendly neighborhoods and well-maintained streets creating an inviting atmosphere for families and professionals alike. The community takes pride in its excellent schools, making this location particularly appealing for growing families.
Recreation enthusiasts will appreciate the proximity to several beautiful parks, including Somers Point Park and Chisholm Trail Park, offering walking trails, playgrounds, and green spaces for outdoor activities. Lake Overholser provides additional recreational opportunities for boating, fishing, and weekend getaways.
Essential services are conveniently located nearby, with quality healthcare facilities including the Canadian Valley Hospital emergency services ensuring peace of mind for residents. The area's continued growth reflects its appeal while maintaining the close-knit community feel that makes Yukon special.
This home represents an excellent opportunity to join a thriving community where quality construction meets comfortable living in one of Oklahoma's most sought-after areas.
Contact an agent
Home facts
- Year built:2021
- Listing ID #:1186515
- Added:69 day(s) ago
- Updated:October 27, 2025 at 07:12 PM
Rooms and interior
- Bedrooms:3
- Total bathrooms:2
- Full bathrooms:2
- Living area:1,533 sq. ft.
Heating and cooling
- Cooling:Central Electric
- Heating:Central Gas
Structure and exterior
- Roof:Composition
- Year built:2021
- Building area:1,533 sq. ft.
Schools
- High school:Mustang HS
- Middle school:Mustang North MS
- Elementary school:Mustang Creek ES
Utilities
- Water:Public
Finances and disclosures
- Price:$288,000
- Price per sq. ft.:$187.87
New listings near 401 Nest Drive
- New
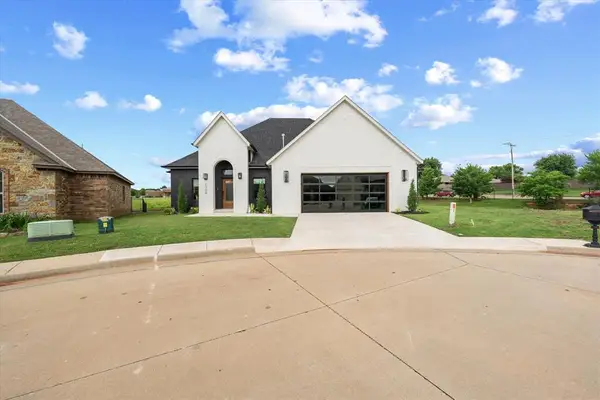 $525,000Active2 beds 2 baths2,279 sq. ft.
$525,000Active2 beds 2 baths2,279 sq. ft.1304 Katelyn Court, Yukon, OK 73099
MLS# 1197726Listed by: AAA PLUS REALTY - New
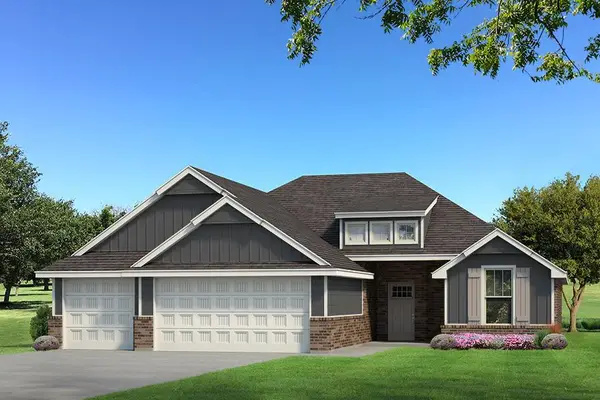 $366,840Active4 beds 2 baths1,800 sq. ft.
$366,840Active4 beds 2 baths1,800 sq. ft.8732 Poppey Place, Yukon, OK 73099
MLS# 1197921Listed by: PREMIUM PROP, LLC - New
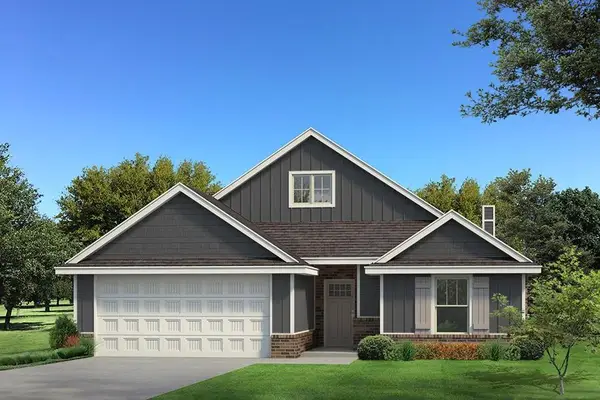 $345,840Active3 beds 2 baths1,750 sq. ft.
$345,840Active3 beds 2 baths1,750 sq. ft.8724 Poppey Place, Yukon, OK 73099
MLS# 1197911Listed by: PREMIUM PROP, LLC - New
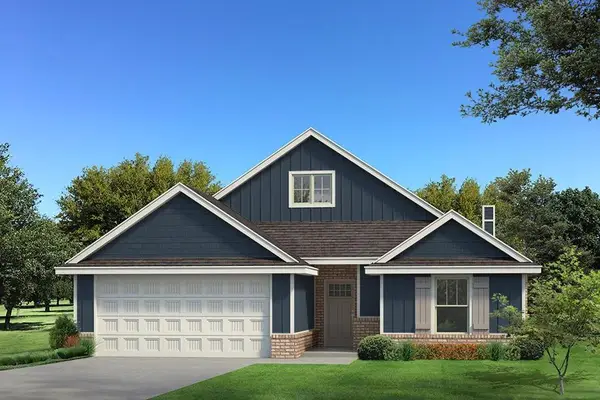 $343,840Active3 beds 2 baths1,750 sq. ft.
$343,840Active3 beds 2 baths1,750 sq. ft.12301 SW 32nd Street, Yukon, OK 73099
MLS# 1197917Listed by: PREMIUM PROP, LLC - New
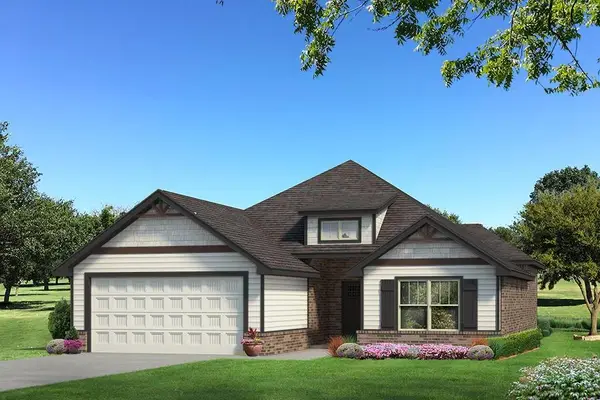 $343,790Active4 beds 2 baths1,700 sq. ft.
$343,790Active4 beds 2 baths1,700 sq. ft.8712 Kate Crossing, Yukon, OK 73099
MLS# 1197920Listed by: PREMIUM PROP, LLC - New
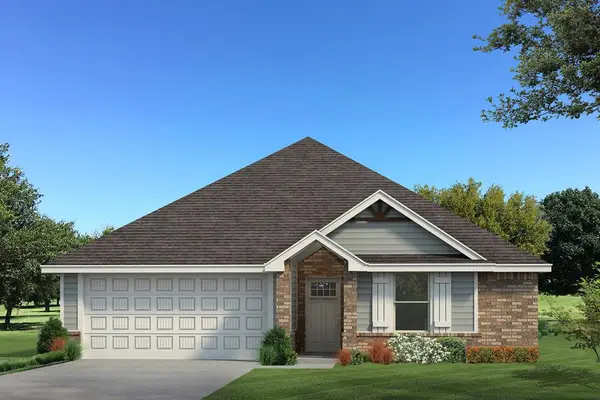 $262,990Active3 beds 2 baths1,200 sq. ft.
$262,990Active3 beds 2 baths1,200 sq. ft.8728 Poppey Place, Yukon, OK 73099
MLS# 1197908Listed by: PREMIUM PROP, LLC - New
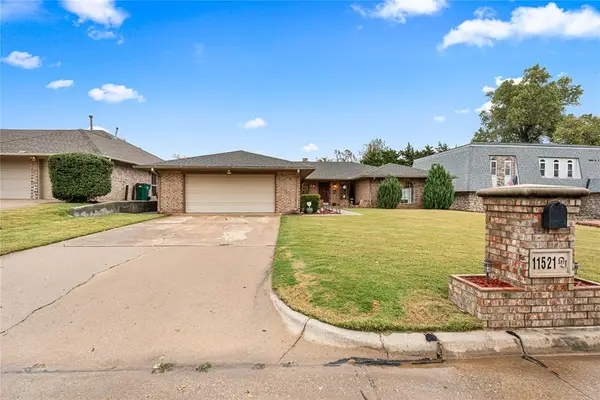 $265,000Active3 beds 3 baths2,203 sq. ft.
$265,000Active3 beds 3 baths2,203 sq. ft.11521 Carriage Drive, Yukon, OK 73099
MLS# 1196913Listed by: ATRIUM REALTY - New
 $399,000Active4 beds 4 baths2,412 sq. ft.
$399,000Active4 beds 4 baths2,412 sq. ft.14875 Arrowhead Drive, Yukon, OK 73099
MLS# 1197836Listed by: KELLER WILLIAMS REALTY ELITE - New
 $224,000Active4 beds 2 baths1,748 sq. ft.
$224,000Active4 beds 2 baths1,748 sq. ft.1119 Oakwood Drive, Yukon, OK 73099
MLS# 1197830Listed by: HEATHER & COMPANY REALTY GROUP - New
 $419,900Active3 beds 3 baths2,697 sq. ft.
$419,900Active3 beds 3 baths2,697 sq. ft.10117 Millspaugh Way, Yukon, OK 73099
MLS# 1197818Listed by: KG REALTY LLC
