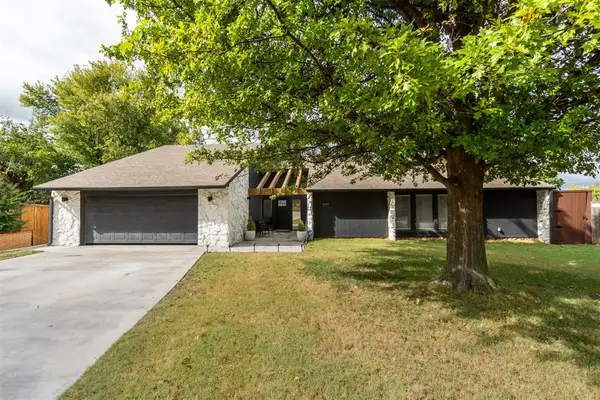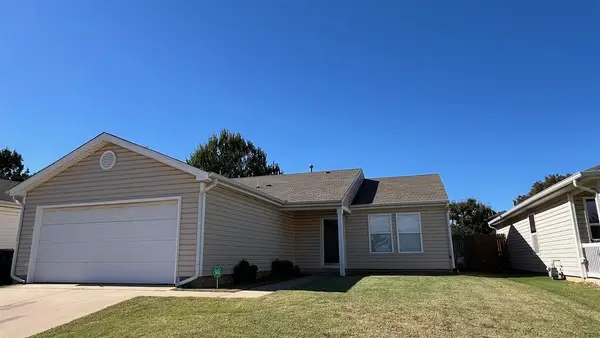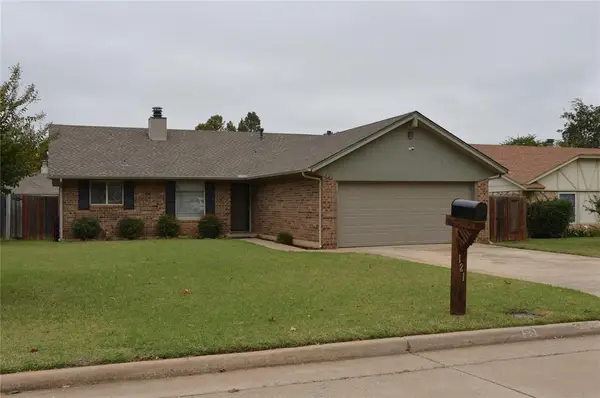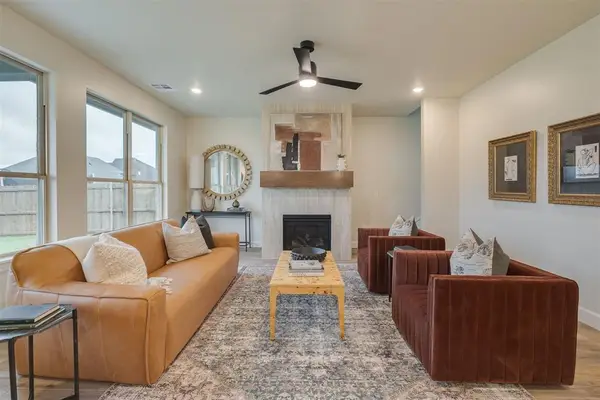1509 Shadow Terrace, Yukon, OK 73099
Local realty services provided by:Better Homes and Gardens Real Estate The Platinum Collective
Listed by:tyler sellers
Office:flotilla real estate partners
MLS#:1199832
Source:OK_OKC
1509 Shadow Terrace,Yukon, OK 73099
$310,000
- 3 Beds
- 2 Baths
- 1,667 sq. ft.
- Single family
- Active
Price summary
- Price:$310,000
- Price per sq. ft.:$185.96
About this home
This beautiful, custom-built 3 bedroom, 2 bathroom home with an office offers a bright and open feel throughout. Large windows fill the home with natural light, and the wood-look tile flooring provides for an easy, low-maintenance lifestyle. The living room, kitchen and dining areas flow seamlessly together, perfect for everyday living and entertaining. The kitchen features abundant cabinetry and gas cooking. The spacious primary suite includes a large bathroom with double sinks, a jetted soaking tub, and a walk-in shower. The laundry room offers excellent built-in storage and comes with a full-size stacked washer and dryer. The three-car tandem garage provides extra storage flexibility and has EV charging capabilities. Enjoy the outdoors from the large covered patio overlooking the fenced backyard with a storage building. Better value than new construction with all of the added amenities: full gutter system, blinds, garage door opener, glass storm doors, landscaping, outdoor lighting, storage building and more. Conveniently located near shopping, dining, and quick access to interstates and the turnpike.
Contact an agent
Home facts
- Year built:2023
- Listing ID #:1199832
- Added:1 day(s) ago
- Updated:November 03, 2025 at 06:14 PM
Rooms and interior
- Bedrooms:3
- Total bathrooms:2
- Full bathrooms:2
- Living area:1,667 sq. ft.
Heating and cooling
- Cooling:Central Electric
- Heating:Central Gas
Structure and exterior
- Roof:Composition
- Year built:2023
- Building area:1,667 sq. ft.
- Lot area:0.16 Acres
Schools
- High school:Mustang HS
- Middle school:Mustang Central MS
- Elementary school:Mustang Trails ES
Utilities
- Water:Public
Finances and disclosures
- Price:$310,000
- Price per sq. ft.:$185.96
New listings near 1509 Shadow Terrace
- New
 $375,000Active4 beds 2 baths2,529 sq. ft.
$375,000Active4 beds 2 baths2,529 sq. ft.11237 Folkstone Drive, Yukon, OK 73099
MLS# 1198254Listed by: HOMESTEAD + CO - New
 $199,000Active3 beds 2 baths1,300 sq. ft.
$199,000Active3 beds 2 baths1,300 sq. ft.1017 Tulip Drive, Yukon, OK 73099
MLS# 1199790Listed by: PAUL PENG YUE - New
 $250,000Active4 beds 2 baths1,768 sq. ft.
$250,000Active4 beds 2 baths1,768 sq. ft.13312 4th Terrace, Yukon, OK 73099
MLS# 1199840Listed by: FLOTILLA REAL ESTATE PARTNERS - New
 $264,805Active4 beds 2 baths1,959 sq. ft.
$264,805Active4 beds 2 baths1,959 sq. ft.13805 Hunter Jackson Drive, Yukon, OK 73099
MLS# 1199714Listed by: KELLER WILLIAMS REALTY ELITE - New
 $230,000Active3 beds 4 baths1,466 sq. ft.
$230,000Active3 beds 4 baths1,466 sq. ft.1109 Westridge Drive, Yukon, OK 73099
MLS# 1199637Listed by: BLOCK ONE REAL ESTATE - New
 $219,900Active3 beds 2 baths1,340 sq. ft.
$219,900Active3 beds 2 baths1,340 sq. ft.12328 SW 9th Terrace, Yukon, OK 73099
MLS# 1198414Listed by: METRO BROKERS OF OKLAHOMA CENT - New
 $210,000Active3 beds 2 baths1,549 sq. ft.
$210,000Active3 beds 2 baths1,549 sq. ft.121 Pawnee Place, Yukon, OK 73099
MLS# 1199552Listed by: METRO CONNECT REAL ESTATE - New
 $519,900Active4 beds 3 baths2,900 sq. ft.
$519,900Active4 beds 3 baths2,900 sq. ft.9209 NW 147th Terrace, Yukon, OK 73099
MLS# 1199645Listed by: THE AGENCY - New
 $270,000Active3 beds 2 baths1,630 sq. ft.
$270,000Active3 beds 2 baths1,630 sq. ft.7609 Geneva Rea Lane, Yukon, OK 73099
MLS# 1199724Listed by: RE/MAX PREFERRED
