9947 Hollyhead Way, Yukon, OK 73099
Local realty services provided by:Better Homes and Gardens Real Estate The Platinum Collective
Listed by:heather idell
Office:senemar & associates
MLS#:1189706
Source:OK_OKC
Upcoming open houses
- Sun, Sep 0702:00 pm - 04:00 pm
Price summary
- Price:$275,000
- Price per sq. ft.:$134.87
About this home
Located in the highly sought-after Mustang School District, this beautifully updated home offers comfort, functionality, and style. Recent upgrades include a new roof (July 2025), fresh interior paint, new guttering, enhanced landscaping, and a replaced sewer line, ensuring peace of mind and low maintenance for years to come.
Inside, the home features a split floor plan, providing added privacy to the spacious Primary Suite, which includes a tray ceiling, generous storage, and a luxurious ensuite with a walk-in shower and dual vanities. The living room boasts vaulted ceilings and a cozy fireplace, creating a warm, inviting atmosphere. Upstairs, a bonus loft area comes complete with a pool table and dartboard—ideal for entertaining or relaxing. The kitchen is a chef’s dream, featuring granite countertops, stainless steel appliances, an island, and a whisper-quiet Bosch dishwasher. The adjoining eat-in dining area makes mealtime convenient and enjoyable. Both secondary bedrooms are generously sized and share a well-appointed full guest bathroom. Step outside to enjoy the large, shaded backyard, complete with a covered patio, fire pit, and an additional covered area perfect for storage, hobbies, or a workshop space. Schedule your private tour today! Let's go look!
Contact an agent
Home facts
- Year built:1990
- Listing ID #:1189706
- Added:1 day(s) ago
- Updated:September 04, 2025 at 02:04 AM
Rooms and interior
- Bedrooms:3
- Total bathrooms:2
- Full bathrooms:2
- Living area:2,039 sq. ft.
Heating and cooling
- Cooling:Central Electric
- Heating:Central Gas
Structure and exterior
- Roof:Composition
- Year built:1990
- Building area:2,039 sq. ft.
- Lot area:0.2 Acres
Schools
- High school:Mustang HS
- Middle school:Mustang North MS
- Elementary school:Mustang Creek ES
Utilities
- Water:Public
Finances and disclosures
- Price:$275,000
- Price per sq. ft.:$134.87
New listings near 9947 Hollyhead Way
- New
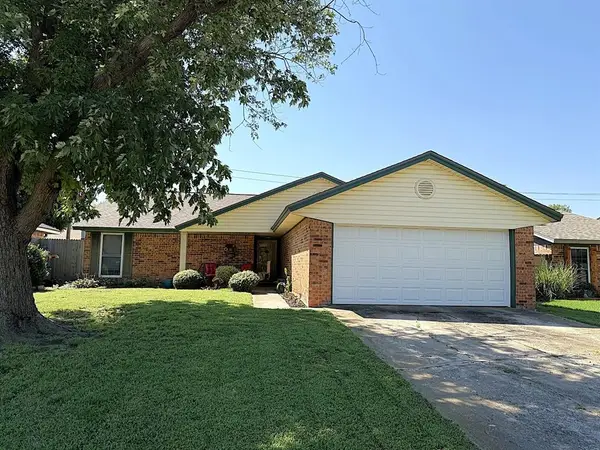 $203,500Active3 beds 2 baths1,473 sq. ft.
$203,500Active3 beds 2 baths1,473 sq. ft.816 Royal Lane, Yukon, OK 73099
MLS# 1189734Listed by: LEVELONE PROPERTY MANAGEMENT - New
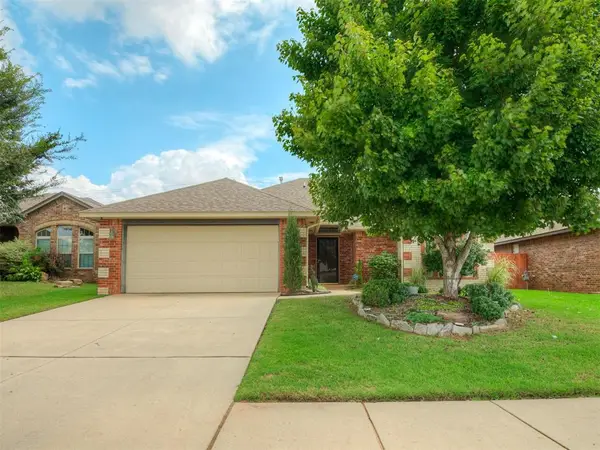 $257,000Active3 beds 2 baths1,564 sq. ft.
$257,000Active3 beds 2 baths1,564 sq. ft.7516 Geneva Rea Lane, Yukon, OK 73099
MLS# 1189345Listed by: CB/MIKE JONES COMPANY - New
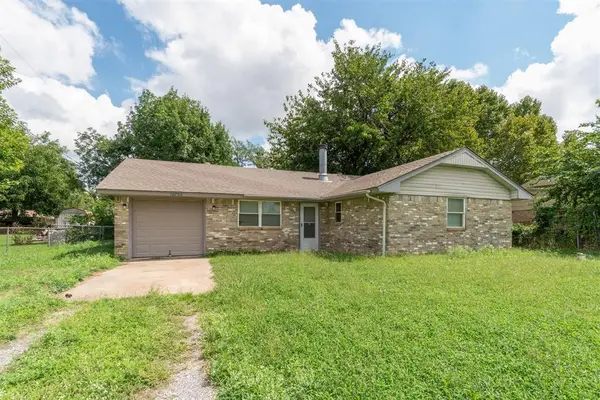 $136,000Active3 beds 1 baths1,351 sq. ft.
$136,000Active3 beds 1 baths1,351 sq. ft.10750 N 6th Street, Yukon, OK 73099
MLS# 1189642Listed by: THE REAL ESTATE LAB, LLC - New
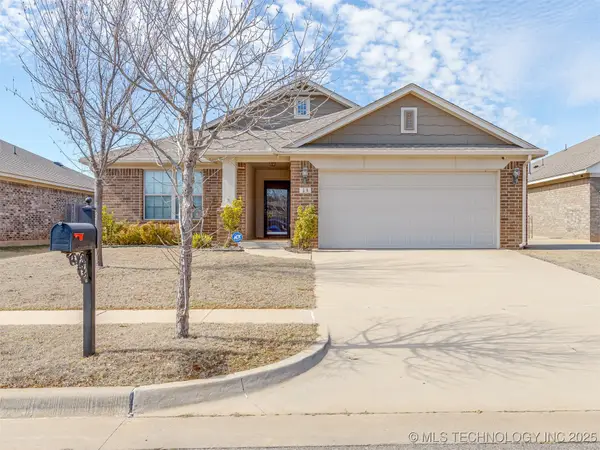 $265,000Active3 beds 2 baths1,372 sq. ft.
$265,000Active3 beds 2 baths1,372 sq. ft.13 Evermore Lane, Yukon, OK 73099
MLS# 2538006Listed by: LANKFORD & CO REAL ESTATE LLC - New
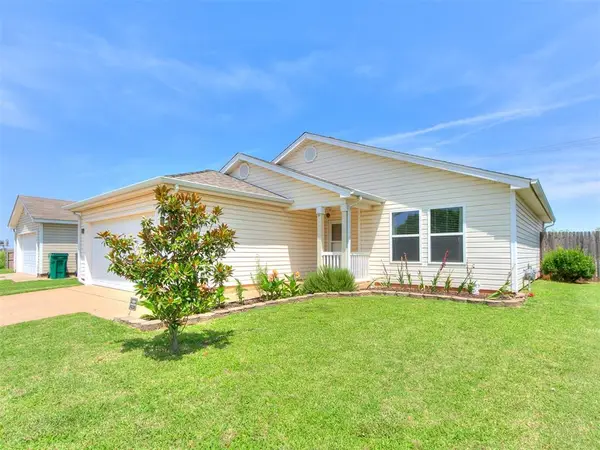 $205,000Active3 beds 2 baths1,187 sq. ft.
$205,000Active3 beds 2 baths1,187 sq. ft.10509 Aberdeen Drive, Yukon, OK 73099
MLS# 1189536Listed by: ROSE HOMES LLC - New
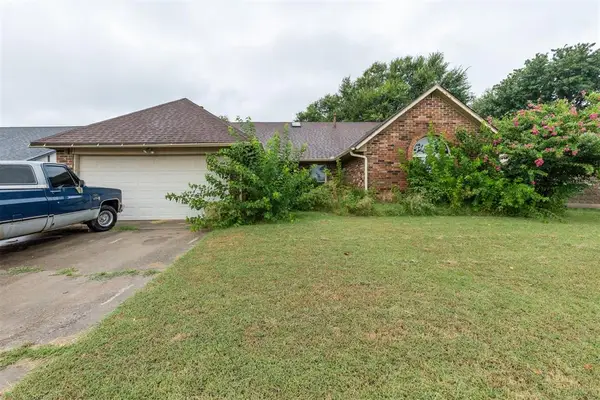 $255,000Active3 beds 2 baths2,211 sq. ft.
$255,000Active3 beds 2 baths2,211 sq. ft.705 Westview Drive, Yukon, OK 73099
MLS# 1187130Listed by: THE BROKERAGE - New
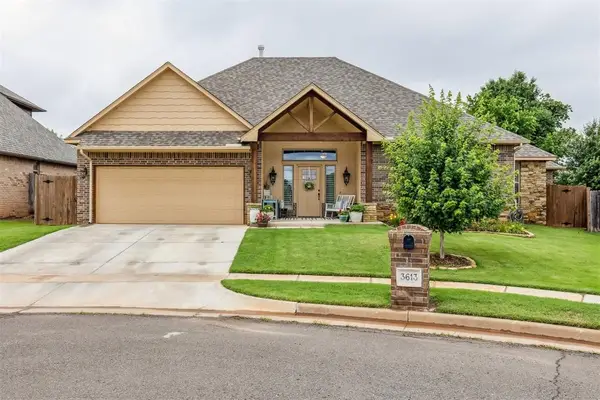 $360,000Active3 beds 2 baths1,802 sq. ft.
$360,000Active3 beds 2 baths1,802 sq. ft.3613 Sage Brush Place, Yukon, OK 73099
MLS# 1187715Listed by: KELLER WILLIAMS REALTY ELITE - New
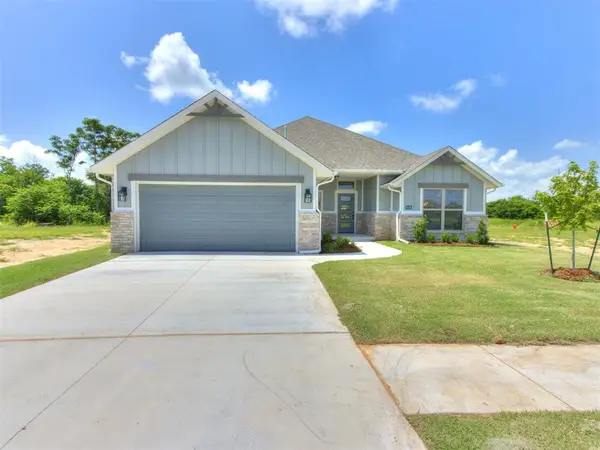 $334,500Active4 beds 2 baths1,747 sq. ft.
$334,500Active4 beds 2 baths1,747 sq. ft.9416 NW 75th Street, Yukon, OK 73099
MLS# 1189253Listed by: CHAMBERLAIN REALTY LLC - New
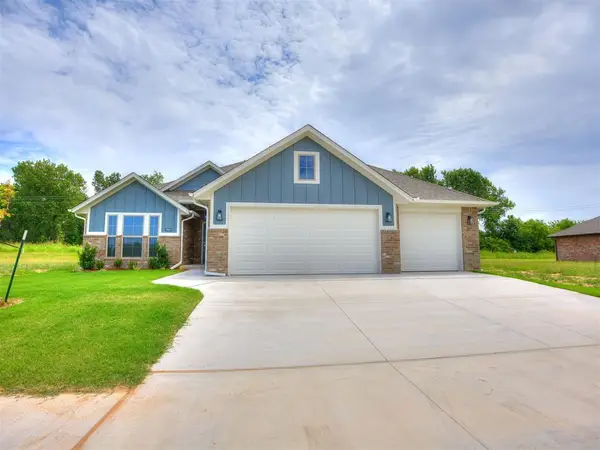 $331,500Active4 beds 2 baths1,800 sq. ft.
$331,500Active4 beds 2 baths1,800 sq. ft.7608 Three Woods Lane, Yukon, OK 73099
MLS# 1189295Listed by: CHAMBERLAIN REALTY LLC
