9321 NW 147th Terrace, Yukon, OK 73099
Local realty services provided by:Better Homes and Gardens Real Estate The Platinum Collective
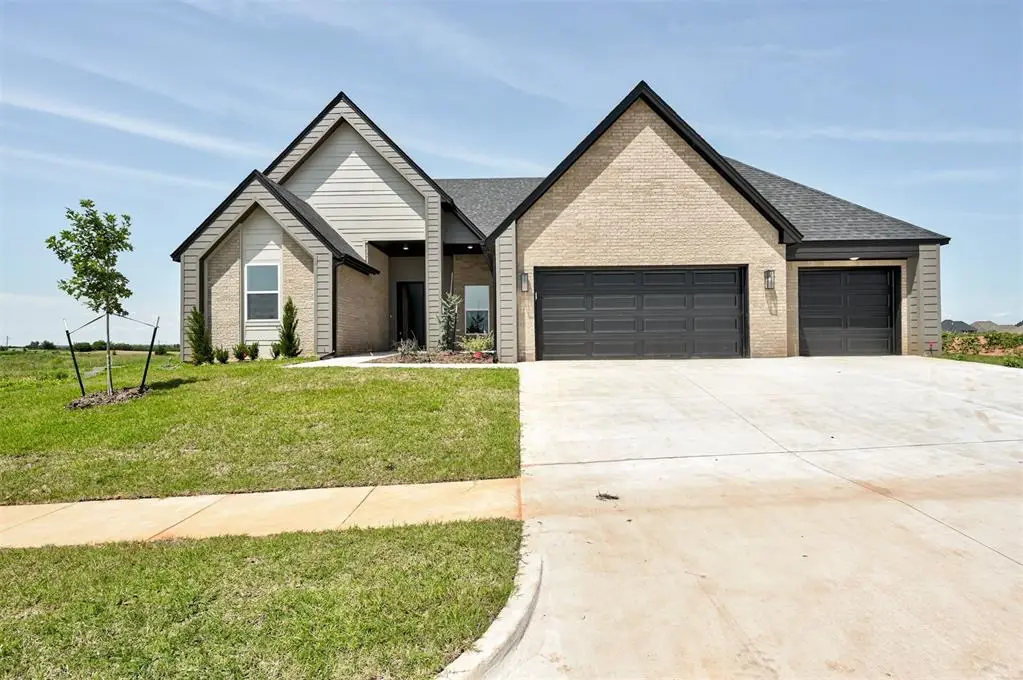
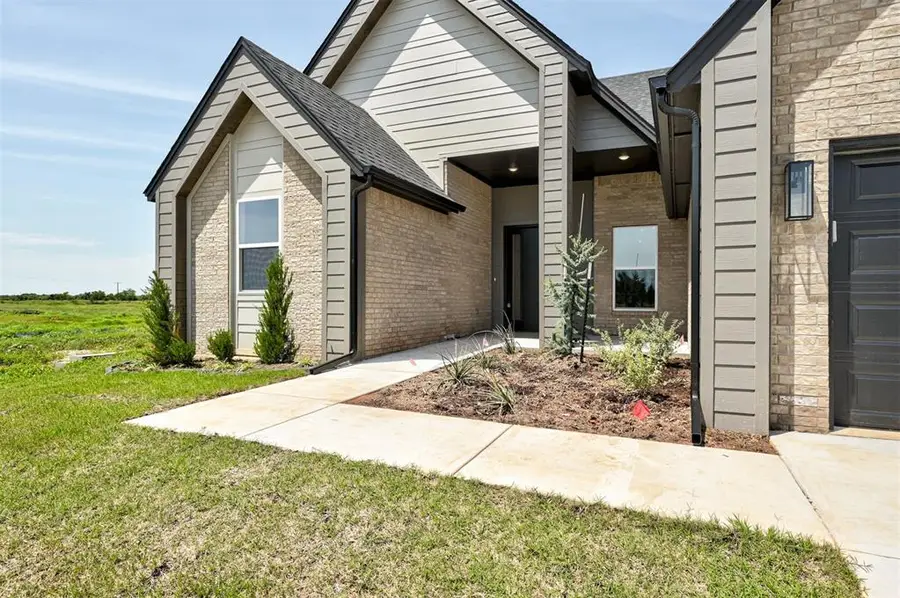
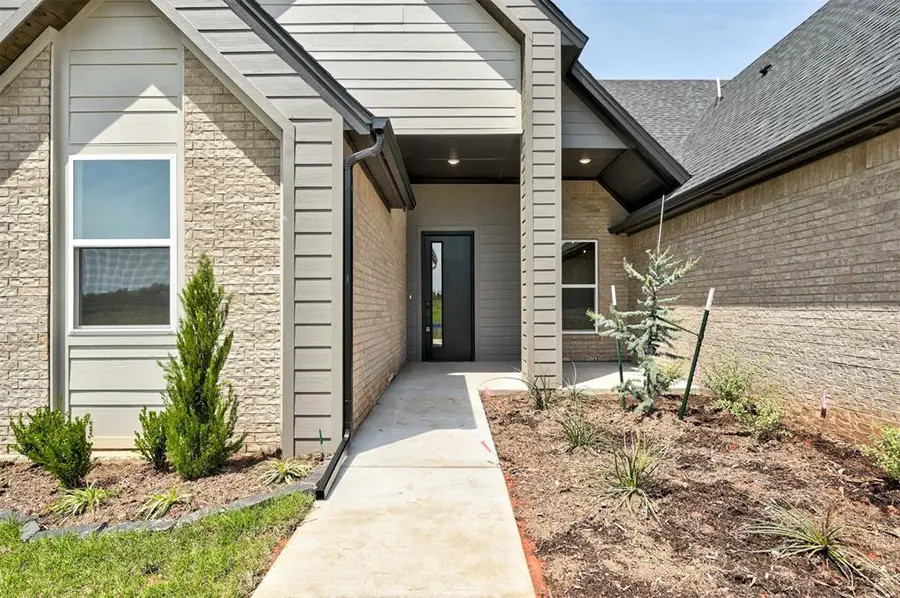
Listed by:amy collins
Office:metro first realty
MLS#:1160717
Source:OK_OKC
9321 NW 147th Terrace,Yukon, OK 73099
$519,812
- 4 Beds
- 3 Baths
- 2,784 sq. ft.
- Single family
- Active
Price summary
- Price:$519,812
- Price per sq. ft.:$186.71
About this home
The Aspen floor plan is a spacious and thoughtfully designed residence spanning 2784 square feet, offering an ideal blend of comfort and functionality. Boasting four bedrooms and three bathrooms, this home provides ample space. The inclusion of a dedicated study enhances the flexibility of the layout, catering to the needs of remote work or a private home office. A standout feature of the Aspen floor plan is the expansive double island kitchen, creating a central hub for culinary activities and social gatherings. The design emphasizes modern living with an open and inviting layout, promoting seamless interaction between the kitchen, dining, and living areas. The primary bedroom is a retreat in itself, featuring a long entry that adds a touch of elegance and privacy. The primary closet is conveniently attached to the utility room, offering a practical and efficient approach to daily living. This thoughtful arrangement enhances the overall flow of the home, ensuring a harmonious balance between style and functionality. With its well-appointed spaces and contemporary design elements, the Aspen floor plan provides a comfortable and welcoming haven for homeowners seeking a blend of luxury and practicality.
Contact an agent
Home facts
- Year built:2025
- Listing Id #:1160717
- Added:106 day(s) ago
- Updated:August 19, 2025 at 12:36 PM
Rooms and interior
- Bedrooms:4
- Total bathrooms:3
- Full bathrooms:3
- Living area:2,784 sq. ft.
Heating and cooling
- Cooling:Central Electric
- Heating:Central Gas
Structure and exterior
- Roof:Composition
- Year built:2025
- Building area:2,784 sq. ft.
- Lot area:0.21 Acres
Schools
- High school:Piedmont HS
- Middle school:Piedmont MS
- Elementary school:Stone Ridge ES
Utilities
- Water:Public
Finances and disclosures
- Price:$519,812
- Price per sq. ft.:$186.71
New listings near 9321 NW 147th Terrace
- New
 $370,000Active3 beds 2 baths2,017 sq. ft.
$370,000Active3 beds 2 baths2,017 sq. ft.9208 NW 137th Street, Yukon, OK 73099
MLS# 1186397Listed by: KIRKANGEL, INC. - New
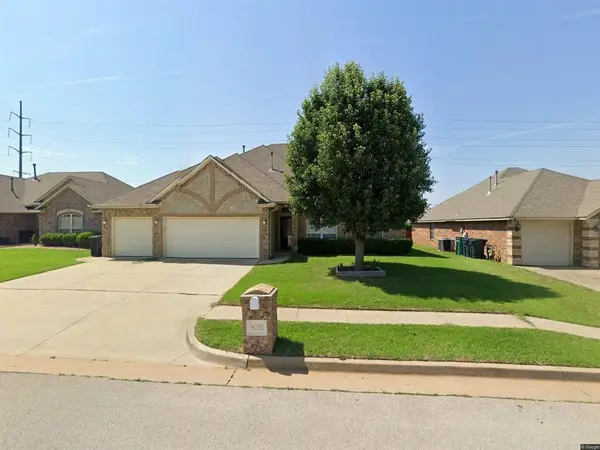 $340,000Active4 beds 3 baths2,065 sq. ft.
$340,000Active4 beds 3 baths2,065 sq. ft.9036 NW 79th Terrace, Yukon, OK 73099
MLS# 1186290Listed by: ARISTON REALTY LLC - New
 $250,000Active3 beds 2 baths1,600 sq. ft.
$250,000Active3 beds 2 baths1,600 sq. ft.10416 NW 16th Street, Yukon, OK 73099
MLS# 1186424Listed by: HOMESTEAD + CO  $321,990Pending4 beds 3 baths2,475 sq. ft.
$321,990Pending4 beds 3 baths2,475 sq. ft.10217 NW 28th Terrace, Yukon, OK 73099
MLS# 1186382Listed by: D.R HORTON REALTY OF OK LLC- New
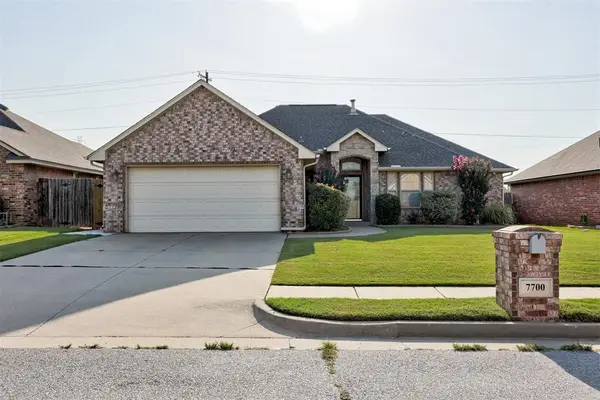 $260,000Active3 beds 2 baths1,596 sq. ft.
$260,000Active3 beds 2 baths1,596 sq. ft.7700 Geneva Rea Lane, Yukon, OK 73099
MLS# 1186363Listed by: KELLER WILLIAMS REALTY ELITE - New
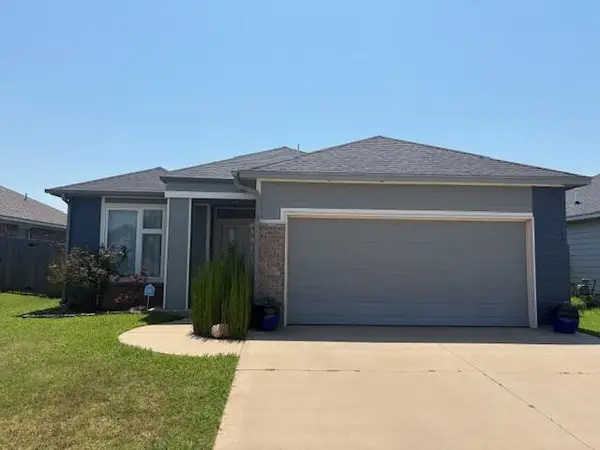 $272,000Active3 beds 2 baths1,711 sq. ft.
$272,000Active3 beds 2 baths1,711 sq. ft.10716 NW 20th Street, Yukon, OK 73099
MLS# 1185781Listed by: METRO CONNECT REAL ESTATE - New
 $356,900Active4 beds 2 baths1,820 sq. ft.
$356,900Active4 beds 2 baths1,820 sq. ft.7713 Wilshire Woods Drive, Yukon, OK 73099
MLS# 1186213Listed by: AUTHENTIC REAL ESTATE GROUP - New
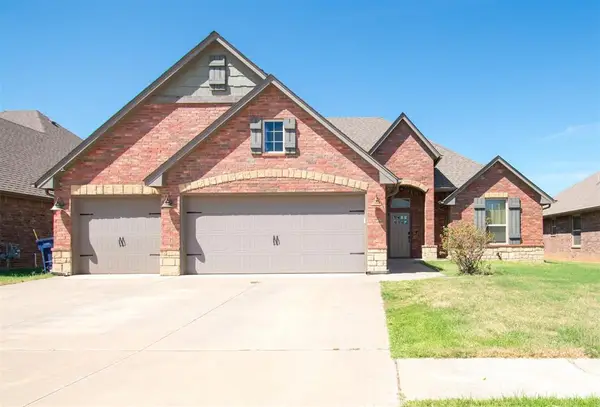 $349,900Active4 beds 3 baths2,250 sq. ft.
$349,900Active4 beds 3 baths2,250 sq. ft.10217 SW 24th Street, Yukon, OK 73099
MLS# 1181947Listed by: HORIZON REALTY - New
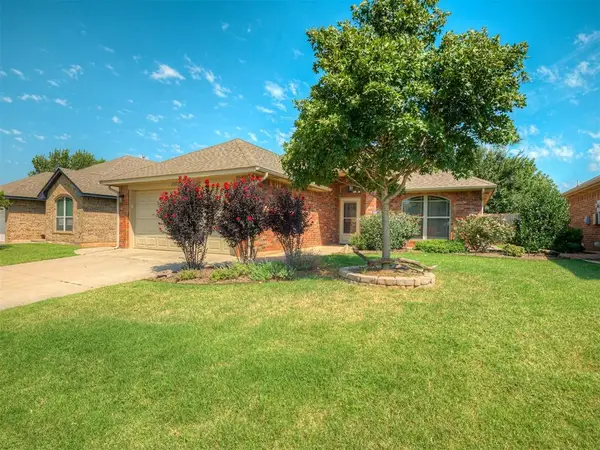 $229,900Active3 beds 2 baths1,268 sq. ft.
$229,900Active3 beds 2 baths1,268 sq. ft.10621 SW 36th Street, Yukon, OK 73099
MLS# 1185854Listed by: WHITTINGTON REALTY - New
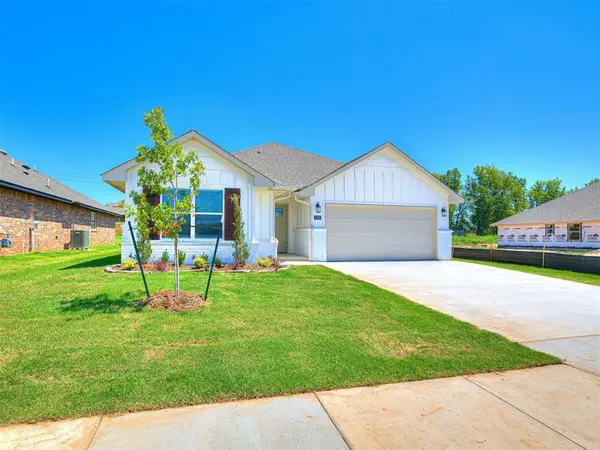 $329,900Active3 beds 2 baths1,730 sq. ft.
$329,900Active3 beds 2 baths1,730 sq. ft.7700 Three Woods Lane, Yukon, OK 73099
MLS# 1186211Listed by: AUTHENTIC REAL ESTATE GROUP
