292 B, Ashland, OR 97520
Local realty services provided by:Better Homes and Gardens Real Estate Equinox
292 B,Ashland, OR 97520
$1,325,000
- 4 Beds
- 5 Baths
- 2,292 sq. ft.
- Single family
- Pending
Listed by: jesse donovan, marika k donovan541-482-0044
Office: ashland homes real estate inc.
MLS#:220209560
Source:OR_SOMLS
Price summary
- Price:$1,325,000
- Price per sq. ft.:$578.1
About this home
Custom built in 2017 by Agakhanov Homes, this home in Ashland's sought-after Railroad District offers the ideal blend of neighborhood charm & proximity to downtown. The main level features a well-appointed primary suite w/ensuite bath, chef's kitchen, open living & dining areas, powder room, and laundry/mudroom. Upstairs, discover a second primary suite w/ensuite bath, guest suite w/ensuite bath, office, and second laundry. Expansive windows w/Hunter Douglas shades fill the home with natural light while providing privacy. Highlights include Thermador appliances, a gas fireplace, custom built-ins, central vacuum, radiant heat in both primary baths & 3 tankless water heaters. Professionally landscaped, park-like grounds offer privacy and ambiance w/drip irrigation, a wraparound covered porch & outdoor fireplace. Above the detached two-car garage, you'll find a legal ARU with separate address, meter & private entry which includes a kitchen, bath, walk-in closet & private laundry area.
Contact an agent
Home facts
- Year built:2017
- Listing ID #:220209560
- Added:54 day(s) ago
- Updated:November 14, 2025 at 08:40 AM
Rooms and interior
- Bedrooms:4
- Total bathrooms:5
- Full bathrooms:4
- Half bathrooms:1
- Living area:2,292 sq. ft.
Heating and cooling
- Cooling:Central Air
- Heating:Forced Air, Natural Gas, Radiant
Structure and exterior
- Roof:Composition
- Year built:2017
- Building area:2,292 sq. ft.
- Lot area:0.15 Acres
Utilities
- Water:Public
- Sewer:Public Sewer
Finances and disclosures
- Price:$1,325,000
- Price per sq. ft.:$578.1
- Tax amount:$8,534 (2025)
New listings near 292 B
- New
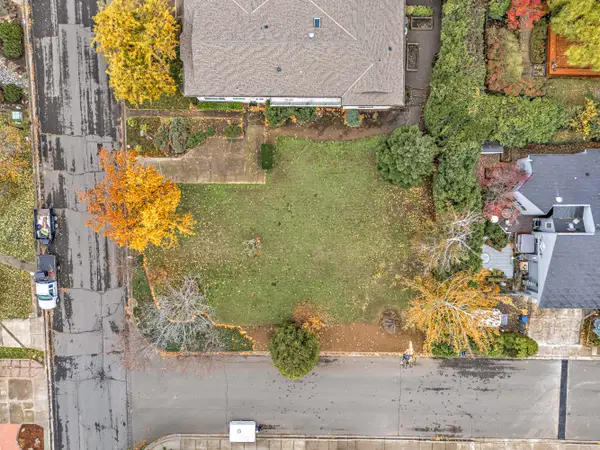 $259,000Active0.25 Acres
$259,000Active0.25 Acres0 Peachy, Ashland, OR 97520
MLS# 220211859Listed by: JOHN L. SCOTT MEDFORD - New
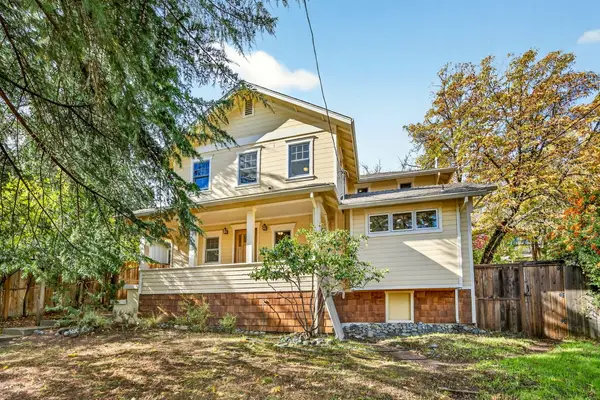 $888,000Active4 beds 3 baths2,503 sq. ft.
$888,000Active4 beds 3 baths2,503 sq. ft.219 Meade, Ashland, OR 97520
MLS# 220211816Listed by: BRUNNER & WHITE - New
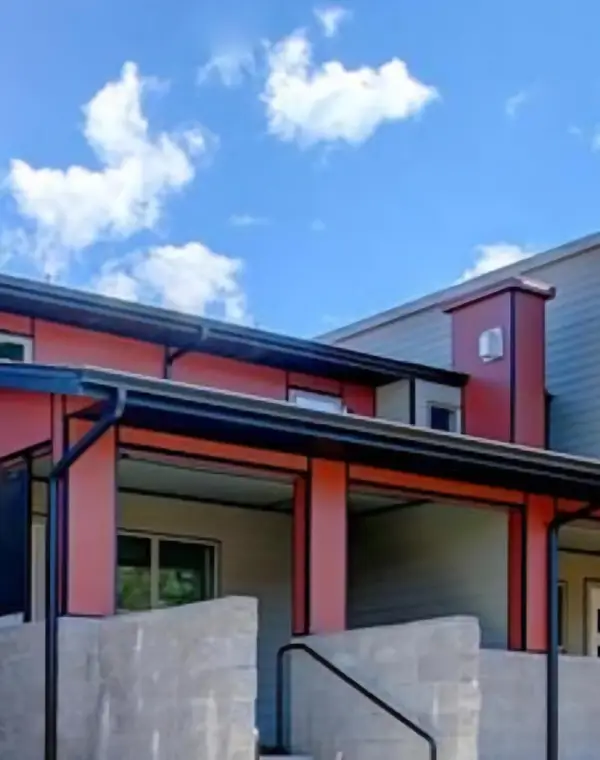 $490,000Active3 beds 2 baths1,186 sq. ft.
$490,000Active3 beds 2 baths1,186 sq. ft.65 S Mountain, Ashland, OR 97520
MLS# 220211785Listed by: C O PROPERTIES INC. - New
 $1,295,000Active6 beds 6 baths5,634 sq. ft.
$1,295,000Active6 beds 6 baths5,634 sq. ft.2026 Ashland Mine, Ashland, OR 97520
MLS# 220209839Listed by: WINDERMERE VAN VLEET JACKSONVILLE - New
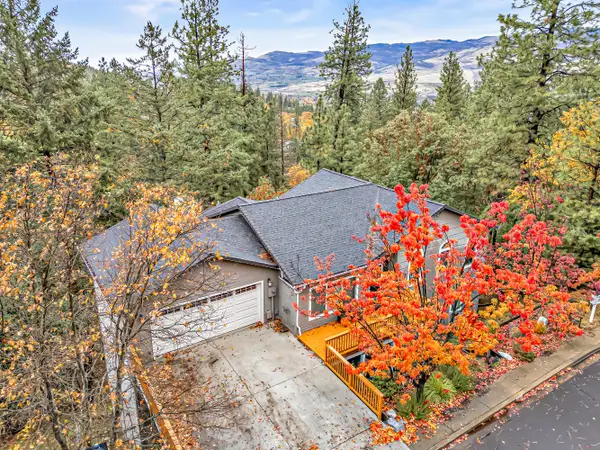 $845,000Active4 beds 4 baths3,404 sq. ft.
$845,000Active4 beds 4 baths3,404 sq. ft.461 Waterline, Ashland, OR 97520
MLS# 220211772Listed by: JOHN L. SCOTT ASHLAND  $600,000Pending3 beds 3 baths2,450 sq. ft.
$600,000Pending3 beds 3 baths2,450 sq. ft.1159 Emma, Ashland, OR 97520
MLS# 220211753Listed by: FULL CIRCLE REAL ESTATE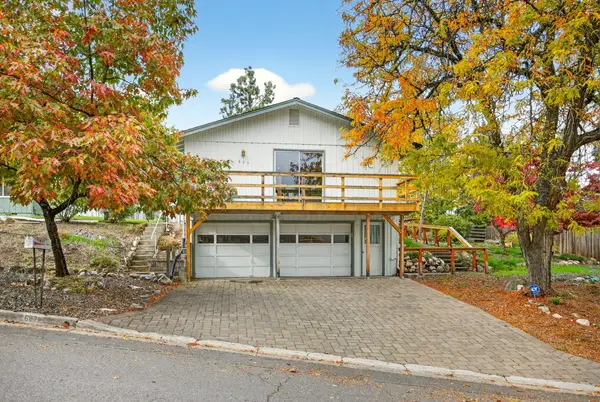 $452,500Pending3 beds 2 baths1,770 sq. ft.
$452,500Pending3 beds 2 baths1,770 sq. ft.697 Oak Knoll, Ashland, OR 97520
MLS# 220211695Listed by: RE/MAX INTEGRITY- New
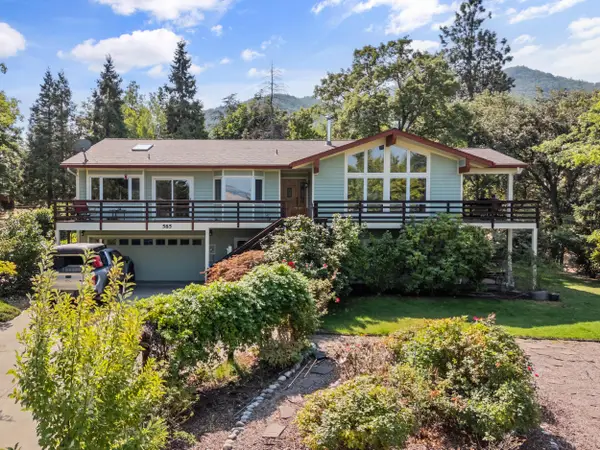 $835,000Active3 beds 3 baths3,237 sq. ft.
$835,000Active3 beds 3 baths3,237 sq. ft.585 Nyla, Ashland, OR 97520
MLS# 220211736Listed by: RE/MAX PLATINUM - New
 $925,000Active4 beds 2 baths2,070 sq. ft.
$925,000Active4 beds 2 baths2,070 sq. ft.288 Maywood, Ashland, OR 97520
MLS# 220211710Listed by: JOHN L. SCOTT ASHLAND - New
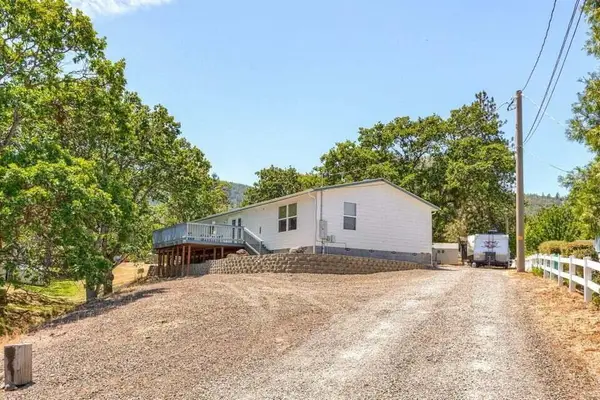 $435,000Active3 beds 2 baths1,848 sq. ft.
$435,000Active3 beds 2 baths1,848 sq. ft.240 Mobile, Ashland, OR 97520
MLS# 220211608Listed by: SAFARI VILLAGE REAL ESTATE
