3060 Ashland Mine, Ashland, OR 97520
Local realty services provided by:Better Homes and Gardens Real Estate Equinox
3060 Ashland Mine,Ashland, OR 97520
$998,500
- 3 Beds
- 2 Baths
- 1,996 sq. ft.
- Single family
- Active
Listed by: greg goebelt, meghan mcnulty
Office: john l. scott ashland
MLS#:220202861
Source:OR_SOMLS
Price summary
- Price:$998,500
- Price per sq. ft.:$500.25
About this home
Luxury meets efficiency & privacy in this 2025 custom home, designed to capture truly stunning panoramic valley views. Earth Advantage Platinum certification guarantees a healthier & more comfortable living experience, provides peace of mind through the use of sustainable & durable products, and saves thousands. Set on a private 5-acre lot with ample parking. The breathtaking views are brought in through transom windows & sliding French doors in the vaulted great room, complete with a cozy electric fire feature. The kitchen is both stylish & functional, featuring a center island, walk-in pantry, textured quartz countertops, and artisan tile backsplash. White oak wood flooring throughout with tile in the bathrooms. Private well + holding tank & filtration. Paved drive to the house. Ready to be elevated with your vision for landscaping and outdoor living. XL 2-car garage with workshop space. Only 10 minutes from downtown. Built by Suncrest Homes, trusted builder of over 450 local homes.
Contact an agent
Home facts
- Year built:2025
- Listing ID #:220202861
- Added:168 day(s) ago
- Updated:November 14, 2025 at 03:46 PM
Rooms and interior
- Bedrooms:3
- Total bathrooms:2
- Full bathrooms:2
- Living area:1,996 sq. ft.
Heating and cooling
- Cooling:Ductless, ENERGY STAR Qualified Equipment, Wall/Window Unit(s), Zoned
- Heating:Ductless, ENERGY STAR Qualified Equipment, Electric
Structure and exterior
- Roof:Composition
- Year built:2025
- Building area:1,996 sq. ft.
- Lot area:5.01 Acres
Utilities
- Water:Private, Well
- Sewer:Sand Filter, Septic Tank, Standard Leach Field
Finances and disclosures
- Price:$998,500
- Price per sq. ft.:$500.25
- Tax amount:$2,758 (2024)
New listings near 3060 Ashland Mine
- New
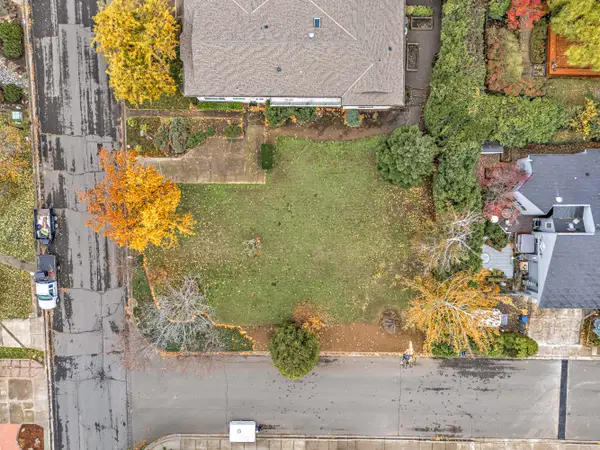 $259,000Active0.25 Acres
$259,000Active0.25 Acres0 Peachy, Ashland, OR 97520
MLS# 220211859Listed by: JOHN L. SCOTT MEDFORD - New
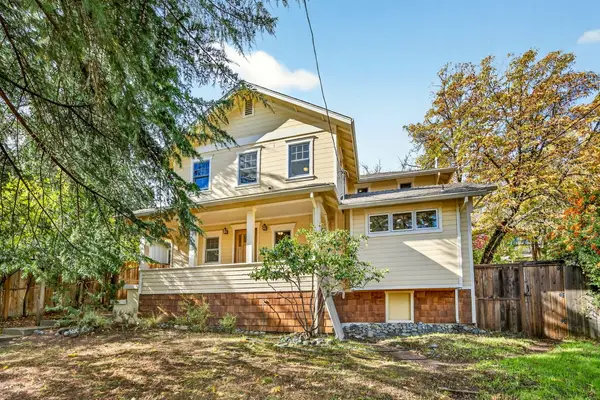 $888,000Active4 beds 3 baths2,503 sq. ft.
$888,000Active4 beds 3 baths2,503 sq. ft.219 Meade, Ashland, OR 97520
MLS# 220211816Listed by: BRUNNER & WHITE - New
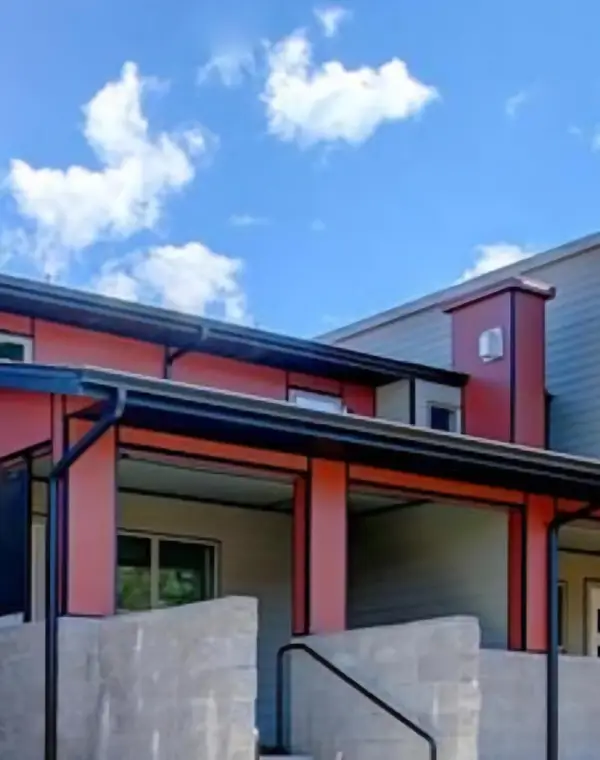 $490,000Active3 beds 2 baths1,186 sq. ft.
$490,000Active3 beds 2 baths1,186 sq. ft.65 S Mountain, Ashland, OR 97520
MLS# 220211785Listed by: C O PROPERTIES INC. - New
 $1,295,000Active6 beds 6 baths5,634 sq. ft.
$1,295,000Active6 beds 6 baths5,634 sq. ft.2026 Ashland Mine, Ashland, OR 97520
MLS# 220209839Listed by: WINDERMERE VAN VLEET JACKSONVILLE - New
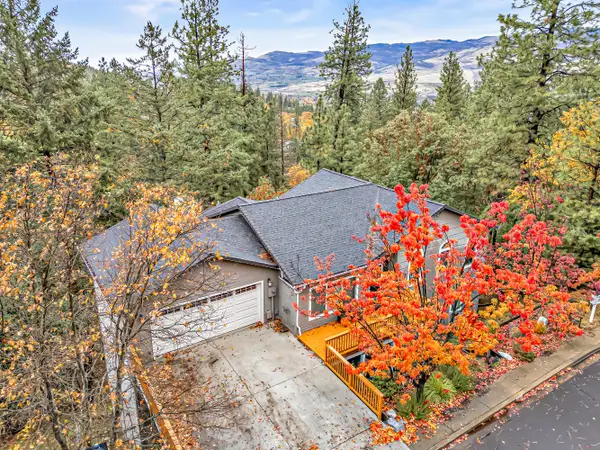 $845,000Active4 beds 4 baths3,404 sq. ft.
$845,000Active4 beds 4 baths3,404 sq. ft.461 Waterline, Ashland, OR 97520
MLS# 220211772Listed by: JOHN L. SCOTT ASHLAND  $600,000Pending3 beds 3 baths2,450 sq. ft.
$600,000Pending3 beds 3 baths2,450 sq. ft.1159 Emma, Ashland, OR 97520
MLS# 220211753Listed by: FULL CIRCLE REAL ESTATE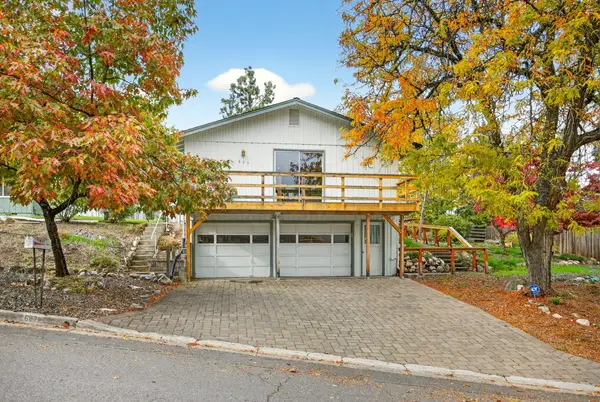 $452,500Pending3 beds 2 baths1,770 sq. ft.
$452,500Pending3 beds 2 baths1,770 sq. ft.697 Oak Knoll, Ashland, OR 97520
MLS# 220211695Listed by: RE/MAX INTEGRITY- New
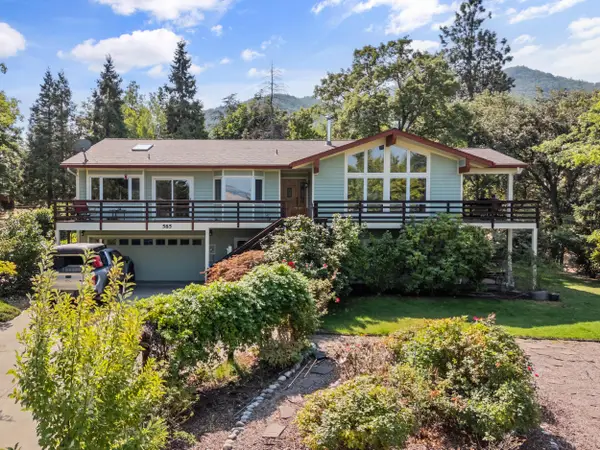 $835,000Active3 beds 3 baths3,237 sq. ft.
$835,000Active3 beds 3 baths3,237 sq. ft.585 Nyla, Ashland, OR 97520
MLS# 220211736Listed by: RE/MAX PLATINUM - New
 $925,000Active4 beds 2 baths2,070 sq. ft.
$925,000Active4 beds 2 baths2,070 sq. ft.288 Maywood, Ashland, OR 97520
MLS# 220211710Listed by: JOHN L. SCOTT ASHLAND - New
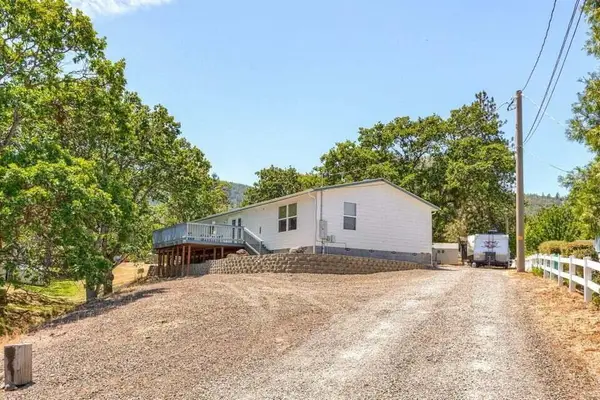 $435,000Active3 beds 2 baths1,848 sq. ft.
$435,000Active3 beds 2 baths1,848 sq. ft.240 Mobile, Ashland, OR 97520
MLS# 220211608Listed by: SAFARI VILLAGE REAL ESTATE
