451 N Main, Ashland, OR 97520
Local realty services provided by:Better Homes and Gardens Real Estate Equinox
451 N Main,Ashland, OR 97520
$1,249,000
- - Beds
- - Baths
- 3,302 sq. ft.
- Multi-family
- Active
Listed by: molly mullane, colin p mullane541-613-7150
Office: full circle real estate
MLS#:220202606
Source:OR_SOMLS
Price summary
- Price:$1,249,000
- Price per sq. ft.:$378.26
About this home
Just blocks from downtown, this beautifully updated Bed & Breakfast offers charm, flexibility, and income potential. Ideal for home buyers or investors, the property can function as a 3, 4 or 6-unit rental or spacious multi-generational home. Original woodwork, high ceilings, and natural light pair with modern upgrades throughout. Enjoy the welcoming lawn, pollinator garden, and large covered porch. The main level includes a generous living area, kitchen and front porch, with four ensuite bedrooms upstairs. A separate rear suite with exterior access could easily convert into a rented studio. The current 1-bedroom owner's suite features a private entrance, full kitchen, bath, and laundry—perfect for extended stays or rental income. Plus, a detached 700 sq ft, 2 bed, 1.5 bath cottage with its own address and electric meter adds even more value. With 6 off-street and ample on-street parking, this property offers endless possibilities. See attached docs for unit breakdown.
Contact an agent
Home facts
- Year built:1904
- Listing ID #:220202606
- Added:172 day(s) ago
- Updated:November 14, 2025 at 03:46 PM
Rooms and interior
- Living area:3,302 sq. ft.
Heating and cooling
- Cooling:Central Air, Heat Pump, Wall/Window Unit(s), Zoned
- Heating:Baseboard, Electric, Forced Air, Heat Pump
Structure and exterior
- Roof:Composition
- Year built:1904
- Building area:3,302 sq. ft.
- Lot area:0.3 Acres
Utilities
- Water:Public
- Sewer:Public Sewer
Finances and disclosures
- Price:$1,249,000
- Price per sq. ft.:$378.26
- Tax amount:$8,274 (2025)
New listings near 451 N Main
- New
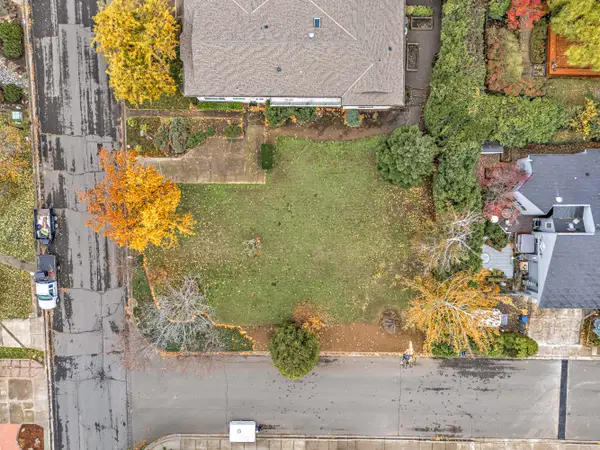 $259,000Active0.25 Acres
$259,000Active0.25 Acres0 Peachy, Ashland, OR 97520
MLS# 220211859Listed by: JOHN L. SCOTT MEDFORD - New
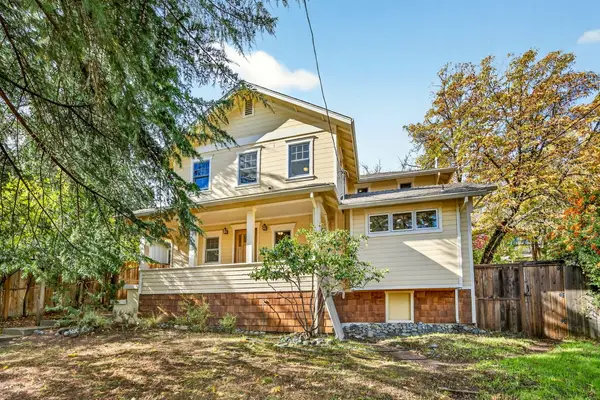 $888,000Active4 beds 3 baths2,503 sq. ft.
$888,000Active4 beds 3 baths2,503 sq. ft.219 Meade, Ashland, OR 97520
MLS# 220211816Listed by: BRUNNER & WHITE - New
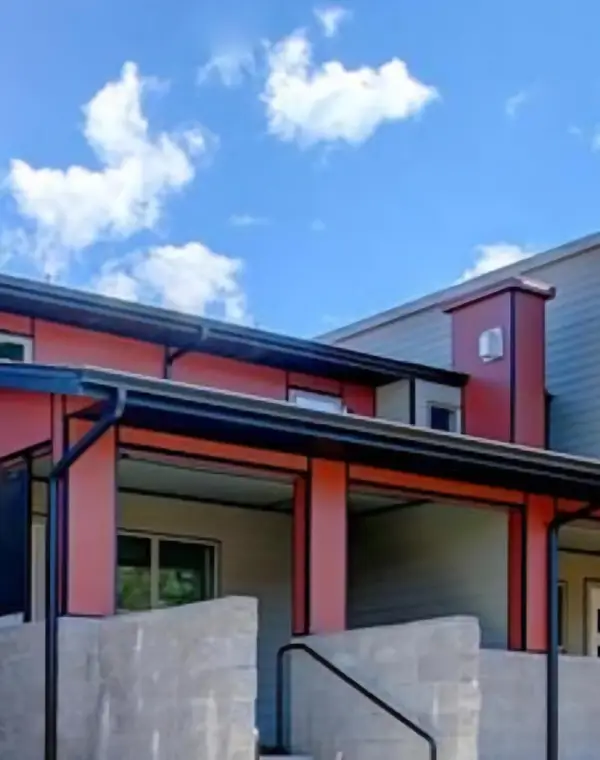 $490,000Active3 beds 2 baths1,186 sq. ft.
$490,000Active3 beds 2 baths1,186 sq. ft.65 S Mountain, Ashland, OR 97520
MLS# 220211785Listed by: C O PROPERTIES INC. - New
 $1,295,000Active6 beds 6 baths5,634 sq. ft.
$1,295,000Active6 beds 6 baths5,634 sq. ft.2026 Ashland Mine, Ashland, OR 97520
MLS# 220209839Listed by: WINDERMERE VAN VLEET JACKSONVILLE - New
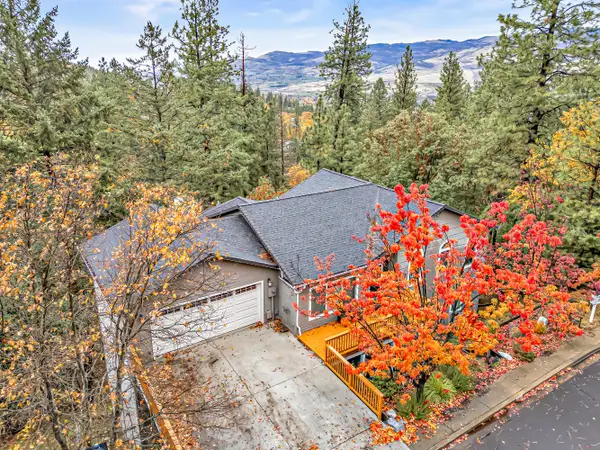 $845,000Active4 beds 4 baths3,404 sq. ft.
$845,000Active4 beds 4 baths3,404 sq. ft.461 Waterline, Ashland, OR 97520
MLS# 220211772Listed by: JOHN L. SCOTT ASHLAND  $600,000Pending3 beds 3 baths2,450 sq. ft.
$600,000Pending3 beds 3 baths2,450 sq. ft.1159 Emma, Ashland, OR 97520
MLS# 220211753Listed by: FULL CIRCLE REAL ESTATE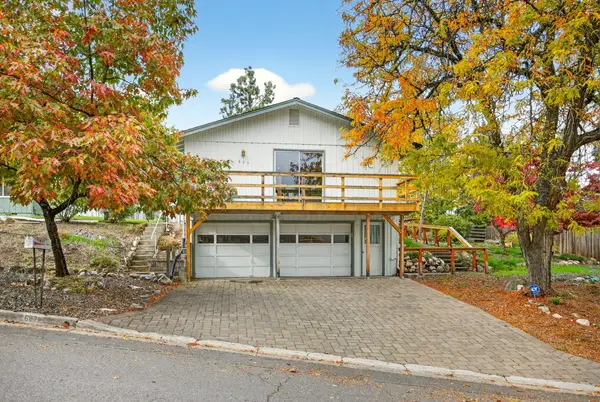 $452,500Pending3 beds 2 baths1,770 sq. ft.
$452,500Pending3 beds 2 baths1,770 sq. ft.697 Oak Knoll, Ashland, OR 97520
MLS# 220211695Listed by: RE/MAX INTEGRITY- New
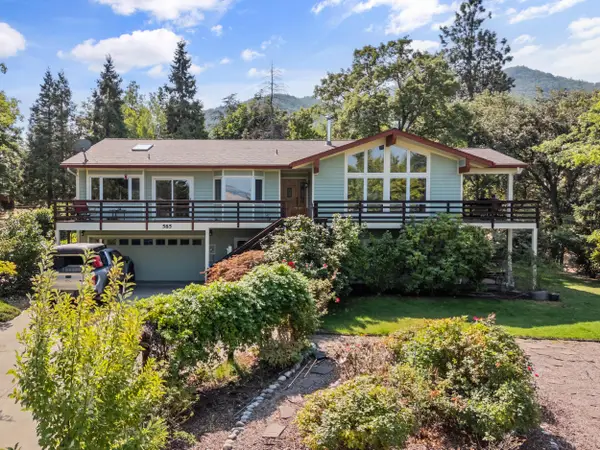 $835,000Active3 beds 3 baths3,237 sq. ft.
$835,000Active3 beds 3 baths3,237 sq. ft.585 Nyla, Ashland, OR 97520
MLS# 220211736Listed by: RE/MAX PLATINUM - New
 $925,000Active4 beds 2 baths2,070 sq. ft.
$925,000Active4 beds 2 baths2,070 sq. ft.288 Maywood, Ashland, OR 97520
MLS# 220211710Listed by: JOHN L. SCOTT ASHLAND - New
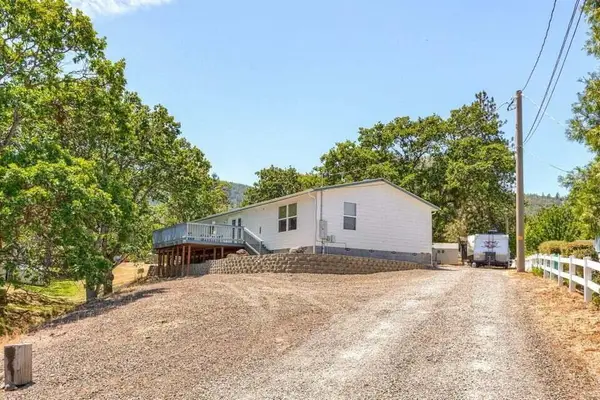 $435,000Active3 beds 2 baths1,848 sq. ft.
$435,000Active3 beds 2 baths1,848 sq. ft.240 Mobile, Ashland, OR 97520
MLS# 220211608Listed by: SAFARI VILLAGE REAL ESTATE
