453 Williamson, Ashland, OR 97520
Local realty services provided by:Better Homes and Gardens Real Estate Equinox
453 Williamson,Ashland, OR 97520
$567,000
- 3 Beds
- 2 Baths
- 1,623 sq. ft.
- Single family
- Pending
Listed by: rebecca brunot
Office: sherri blanton real estate llc.
MLS#:220209551
Source:OR_SOMLS
Price summary
- Price:$567,000
- Price per sq. ft.:$349.35
About this home
This lovely neighborhood of Craftsman styled homes is conveniently located close to downtown. The warm and welcoming home has lots of natural light and has been conscientiously cared for and updated. The floor plan is open, with light oak floors in the living room, dining and kitchen, with view of Grizzly Peak, leading to a private back patio perfect for relaxed outdoor living and entertaining. Spacious main bedroom, bath and office upstairs, 2 guest bedrooms and full bath down. Some of the many other features to enjoy here are - quartz counters, spacious covered front porch for evening visits with neighbors, beautiful stained glass and cedar fence along the back patio, low maintenance, deer proof, low water landscaping front and back on drip irrigation, gas fireplace in the living room with storage under it, skylights... More updates/upgrades include - roof, appliances, and water heater have been replaced, also a new 2 zoned heat pump and furnace. And no HOA dues! Welcome home.
Contact an agent
Home facts
- Year built:2000
- Listing ID #:220209551
- Added:54 day(s) ago
- Updated:November 14, 2025 at 08:39 AM
Rooms and interior
- Bedrooms:3
- Total bathrooms:2
- Full bathrooms:2
- Living area:1,623 sq. ft.
Heating and cooling
- Cooling:Central Air, Heat Pump, Zoned
- Heating:Electric, Forced Air, Natural Gas
Structure and exterior
- Roof:Composition
- Year built:2000
- Building area:1,623 sq. ft.
- Lot area:0.09 Acres
Utilities
- Water:Public
- Sewer:Public Sewer
Finances and disclosures
- Price:$567,000
- Price per sq. ft.:$349.35
- Tax amount:$6,614 (2024)
New listings near 453 Williamson
- New
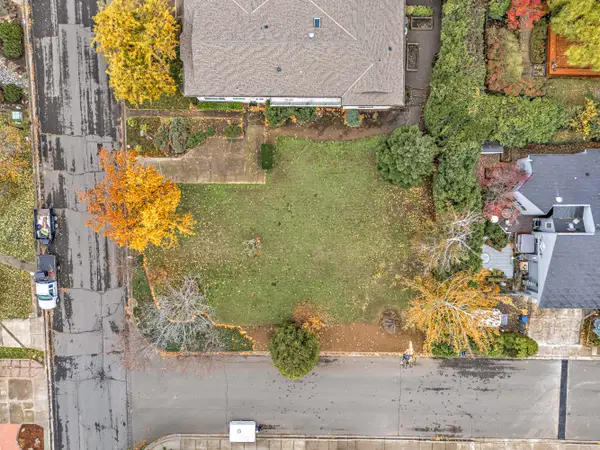 $259,000Active0.25 Acres
$259,000Active0.25 Acres0 Peachy, Ashland, OR 97520
MLS# 220211859Listed by: JOHN L. SCOTT MEDFORD - New
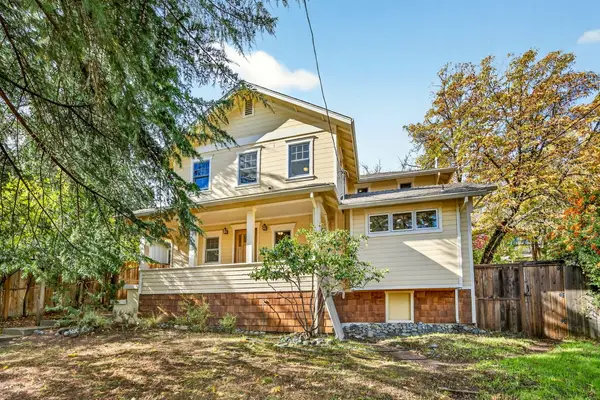 $888,000Active4 beds 3 baths2,503 sq. ft.
$888,000Active4 beds 3 baths2,503 sq. ft.219 Meade, Ashland, OR 97520
MLS# 220211816Listed by: BRUNNER & WHITE - New
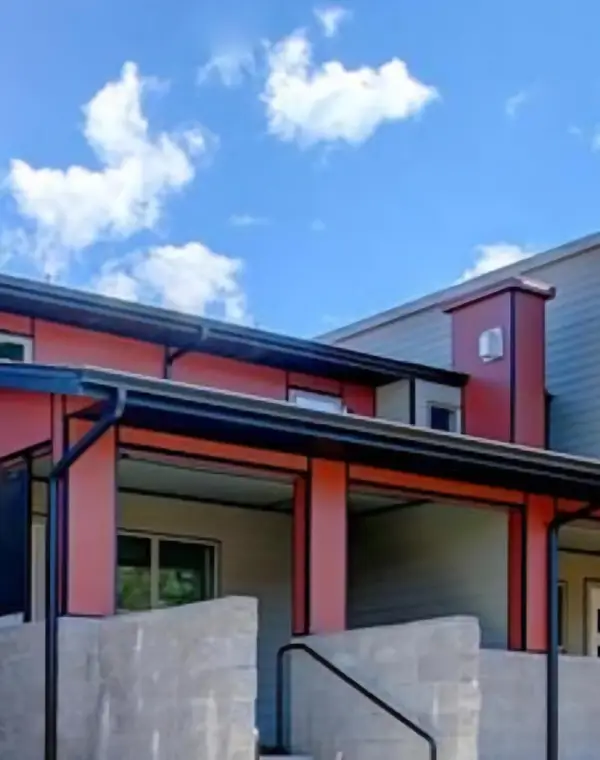 $490,000Active3 beds 2 baths1,186 sq. ft.
$490,000Active3 beds 2 baths1,186 sq. ft.65 S Mountain, Ashland, OR 97520
MLS# 220211785Listed by: C O PROPERTIES INC. - New
 $1,295,000Active6 beds 6 baths5,634 sq. ft.
$1,295,000Active6 beds 6 baths5,634 sq. ft.2026 Ashland Mine, Ashland, OR 97520
MLS# 220209839Listed by: WINDERMERE VAN VLEET JACKSONVILLE - New
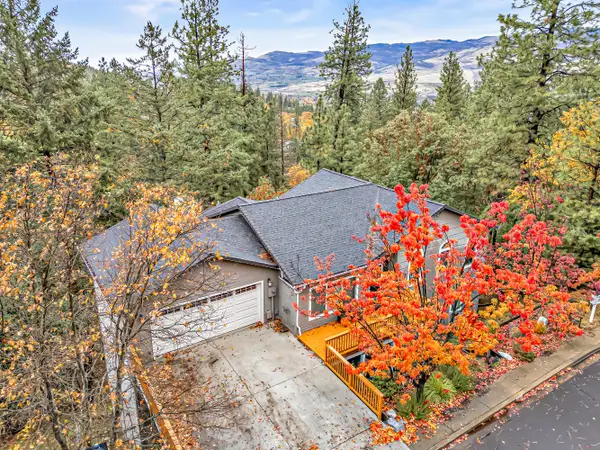 $845,000Active4 beds 4 baths3,404 sq. ft.
$845,000Active4 beds 4 baths3,404 sq. ft.461 Waterline, Ashland, OR 97520
MLS# 220211772Listed by: JOHN L. SCOTT ASHLAND  $600,000Pending3 beds 3 baths2,450 sq. ft.
$600,000Pending3 beds 3 baths2,450 sq. ft.1159 Emma, Ashland, OR 97520
MLS# 220211753Listed by: FULL CIRCLE REAL ESTATE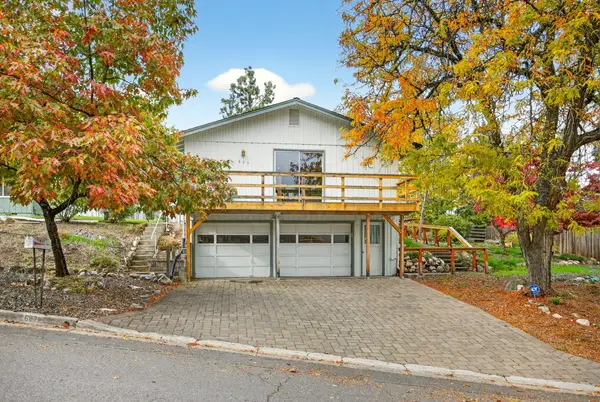 $452,500Pending3 beds 2 baths1,770 sq. ft.
$452,500Pending3 beds 2 baths1,770 sq. ft.697 Oak Knoll, Ashland, OR 97520
MLS# 220211695Listed by: RE/MAX INTEGRITY- New
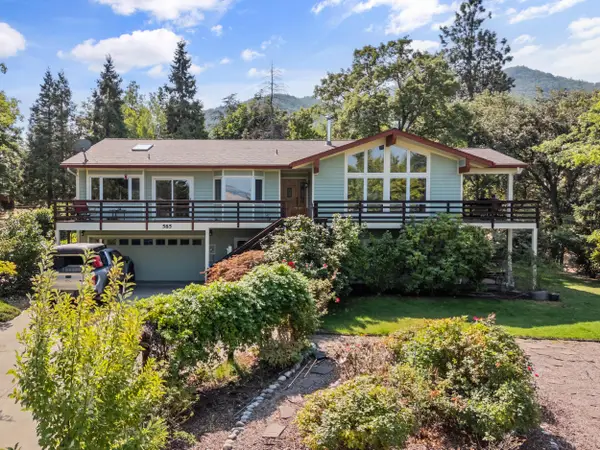 $835,000Active3 beds 3 baths3,237 sq. ft.
$835,000Active3 beds 3 baths3,237 sq. ft.585 Nyla, Ashland, OR 97520
MLS# 220211736Listed by: RE/MAX PLATINUM - New
 $925,000Active4 beds 2 baths2,070 sq. ft.
$925,000Active4 beds 2 baths2,070 sq. ft.288 Maywood, Ashland, OR 97520
MLS# 220211710Listed by: JOHN L. SCOTT ASHLAND - New
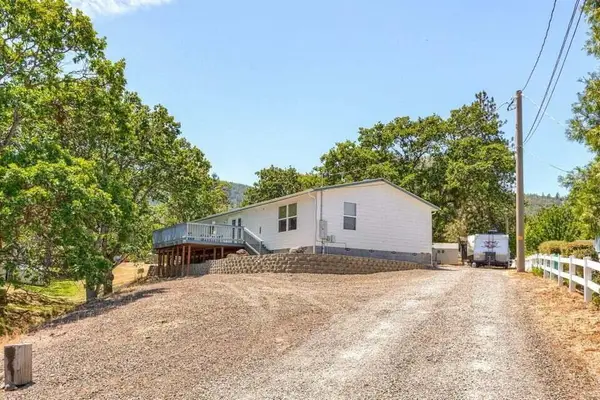 $435,000Active3 beds 2 baths1,848 sq. ft.
$435,000Active3 beds 2 baths1,848 sq. ft.240 Mobile, Ashland, OR 97520
MLS# 220211608Listed by: SAFARI VILLAGE REAL ESTATE
