75 Brooks, Ashland, OR 97520
Local realty services provided by:Better Homes and Gardens Real Estate Equinox
75 Brooks,Ashland, OR 97520
$400,000
- 3 Beds
- 3 Baths
- 1,832 sq. ft.
- Single family
- Pending
Listed by: catherine rowe
Office: john l. scott ashland
MLS#:220201964
Source:OR_SOMLS
Price summary
- Price:$400,000
- Price per sq. ft.:$218.34
About this home
Move-in-ready townhome with serene views across 6.5+ acres of contiguous green space proposed as future site of East Main Park by Ashland Parks & Recreation! Main level with wide-plank oak floors, dining area with sliding glass door to fully fenced back yard with mature plantings and expansive composite deck, kitchen with solid surface dining counter, four-burner natural gas range, microwave hood, dishwasher and stainless steel dishwasher, adjacent pantry closet, laundry room with washer and dryer, half-bath powder room, and one-car garage with built-in shelving. Upper level with low-pile Berber wool carpets, primary bedroom with ceiling fan, walk-in closet, full ensuite bathroom with double vanity and shower, two spacious guest bedrooms with closets, and full guest bathroom with tub shower. Association dues of $173 per month cover landscaping maintenance and water for front yards and approximately three acres of common areas. Inquire for additional documentation and details!
Contact an agent
Home facts
- Year built:1999
- Listing ID #:220201964
- Added:177 day(s) ago
- Updated:November 14, 2025 at 08:40 AM
Rooms and interior
- Bedrooms:3
- Total bathrooms:3
- Full bathrooms:2
- Half bathrooms:1
- Living area:1,832 sq. ft.
Heating and cooling
- Cooling:Central Air
- Heating:Forced Air
Structure and exterior
- Roof:Composition
- Year built:1999
- Building area:1,832 sq. ft.
- Lot area:0.06 Acres
Utilities
- Water:Public
- Sewer:Public Sewer
Finances and disclosures
- Price:$400,000
- Price per sq. ft.:$218.34
- Tax amount:$4,312 (2024)
New listings near 75 Brooks
- New
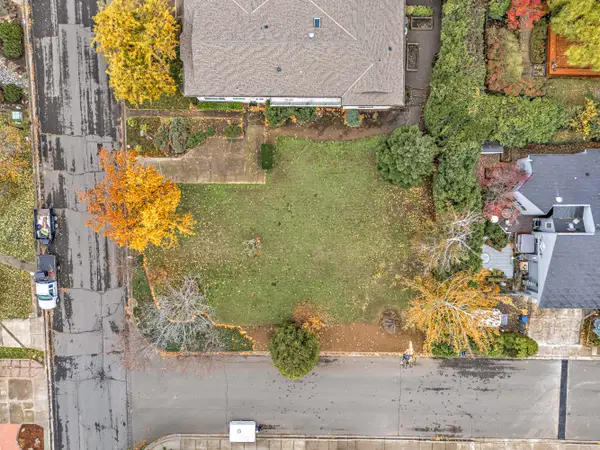 $259,000Active0.25 Acres
$259,000Active0.25 Acres0 Peachy, Ashland, OR 97520
MLS# 220211859Listed by: JOHN L. SCOTT MEDFORD - New
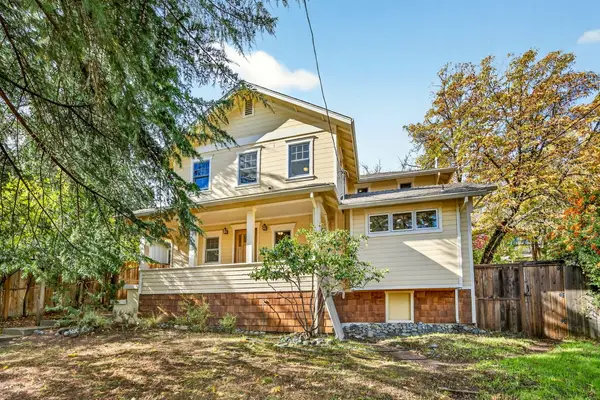 $888,000Active4 beds 3 baths2,503 sq. ft.
$888,000Active4 beds 3 baths2,503 sq. ft.219 Meade, Ashland, OR 97520
MLS# 220211816Listed by: BRUNNER & WHITE - New
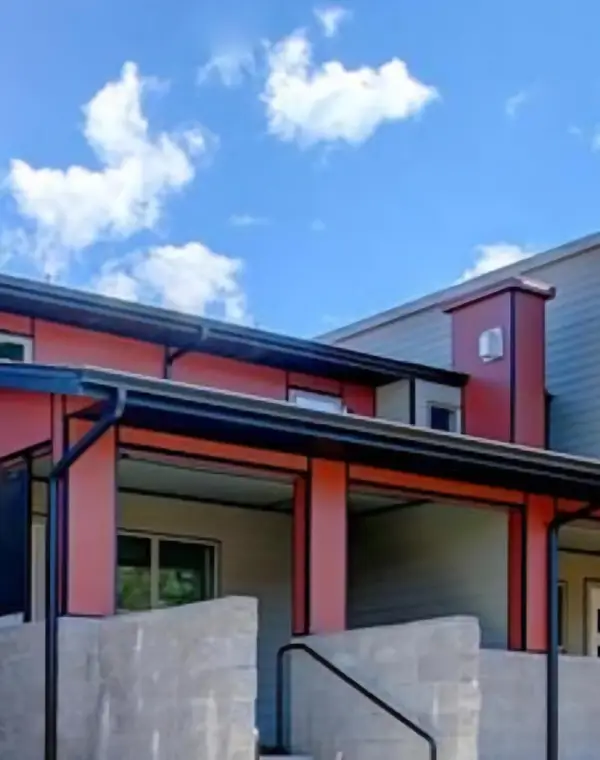 $490,000Active3 beds 2 baths1,186 sq. ft.
$490,000Active3 beds 2 baths1,186 sq. ft.65 S Mountain, Ashland, OR 97520
MLS# 220211785Listed by: C O PROPERTIES INC. - New
 $1,295,000Active6 beds 6 baths5,634 sq. ft.
$1,295,000Active6 beds 6 baths5,634 sq. ft.2026 Ashland Mine, Ashland, OR 97520
MLS# 220209839Listed by: WINDERMERE VAN VLEET JACKSONVILLE - New
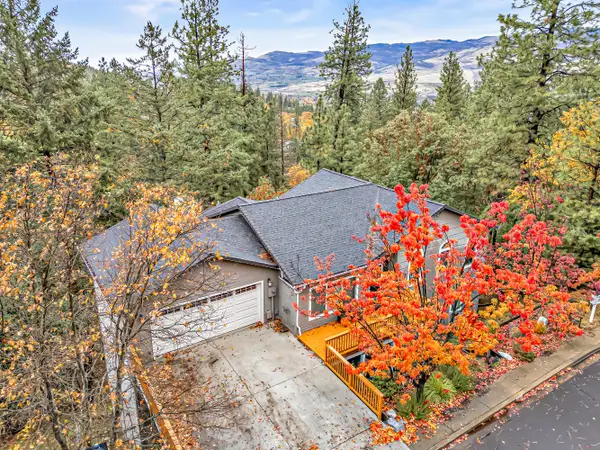 $845,000Active4 beds 4 baths3,404 sq. ft.
$845,000Active4 beds 4 baths3,404 sq. ft.461 Waterline, Ashland, OR 97520
MLS# 220211772Listed by: JOHN L. SCOTT ASHLAND  $600,000Pending3 beds 3 baths2,450 sq. ft.
$600,000Pending3 beds 3 baths2,450 sq. ft.1159 Emma, Ashland, OR 97520
MLS# 220211753Listed by: FULL CIRCLE REAL ESTATE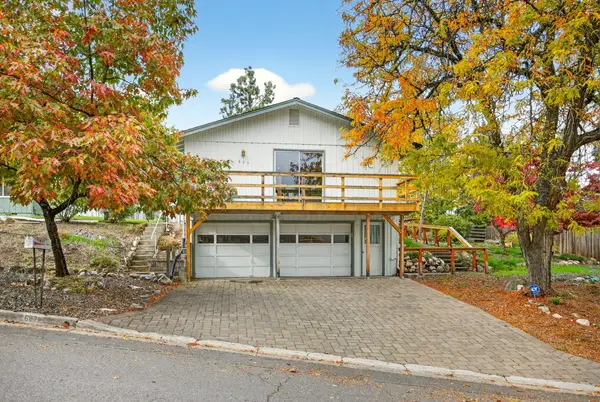 $452,500Pending3 beds 2 baths1,770 sq. ft.
$452,500Pending3 beds 2 baths1,770 sq. ft.697 Oak Knoll, Ashland, OR 97520
MLS# 220211695Listed by: RE/MAX INTEGRITY- New
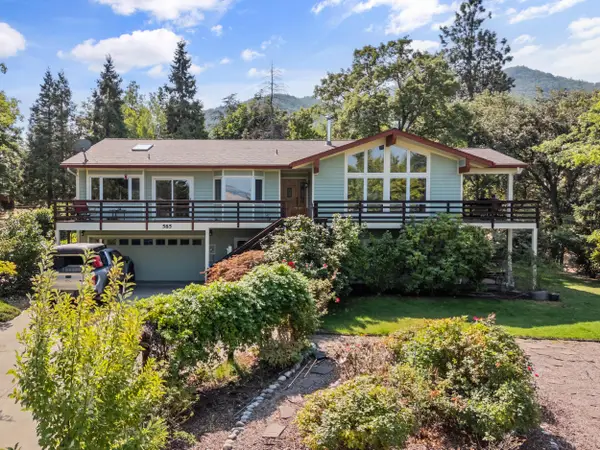 $835,000Active3 beds 3 baths3,237 sq. ft.
$835,000Active3 beds 3 baths3,237 sq. ft.585 Nyla, Ashland, OR 97520
MLS# 220211736Listed by: RE/MAX PLATINUM - New
 $925,000Active4 beds 2 baths2,070 sq. ft.
$925,000Active4 beds 2 baths2,070 sq. ft.288 Maywood, Ashland, OR 97520
MLS# 220211710Listed by: JOHN L. SCOTT ASHLAND - New
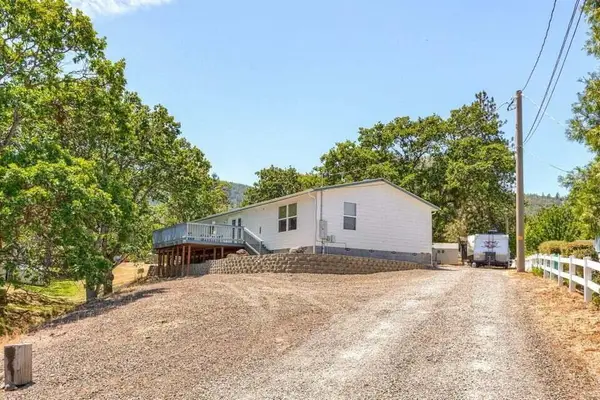 $435,000Active3 beds 2 baths1,848 sq. ft.
$435,000Active3 beds 2 baths1,848 sq. ft.240 Mobile, Ashland, OR 97520
MLS# 220211608Listed by: SAFARI VILLAGE REAL ESTATE
