30605 E Camryn Way #D20, Government Camp, OR 97028
Local realty services provided by:Better Homes and Gardens Real Estate Equinox
30605 E Camryn Way #D20,Governmentcamp, OR 97028
$695,000
- 2 Beds
- 3 Baths
- 1,248 sq. ft.
- Condominium
- Active
Listed by: krista britton
Office: real broker
MLS#:437766765
Source:PORTLAND
Price summary
- Price:$695,000
- Price per sq. ft.:$556.89
- Monthly HOA dues:$520
About this home
Escape to your own mountain retreat at Collins Lake Resort! This updated fully furnished condo is a rare gem—featuring two primary suites, an uncommon and highly desirable layout that offers added comfort and privacy for you and your guests.Perfectly located just steps from the pool and clubhouse, this unit also overlooks the peaceful creek from both the back deck and one of the primary suites, creating the ideal après-ski setting. With loads of bunks and beds, there’s plenty of room for your ski crew or the whole family to unwind after a day on the mountain. The extra-deep garage serves as your private ski locker, waxing station, and hangout zone. Ownership comes with access to the stunning on-site Creekside Lodge, a $1.5 million venue designed by local architect Blane Skowhede. With massive 2,000-pound timber trusses, a grand stone fireplace, and a fully equipped kitchen area, it’s the perfect gathering space. Resort amenities include a year-round swimming pool, hot tub,sauna, and leisure pool for relaxing after outdoor adventures. Whether you're seeking a personal mountain getaway or a ready-to-go Airbnb investment, this special unit offers it all.Get moving—and get to Govy. Your Mt. Hood basecamp is calling!
Contact an agent
Home facts
- Year built:2004
- Listing ID #:437766765
- Added:254 day(s) ago
- Updated:February 13, 2026 at 12:26 PM
Rooms and interior
- Bedrooms:2
- Total bathrooms:3
- Full bathrooms:2
- Half bathrooms:1
- Living area:1,248 sq. ft.
Heating and cooling
- Heating:Forced Air
Structure and exterior
- Roof:Metal
- Year built:2004
- Building area:1,248 sq. ft.
Schools
- High school:Sandy
- Middle school:Welches
- Elementary school:Welches
Utilities
- Water:Public Water
- Sewer:Public Sewer
Finances and disclosures
- Price:$695,000
- Price per sq. ft.:$556.89
- Tax amount:$4,530 (2024)
New listings near 30605 E Camryn Way #D20
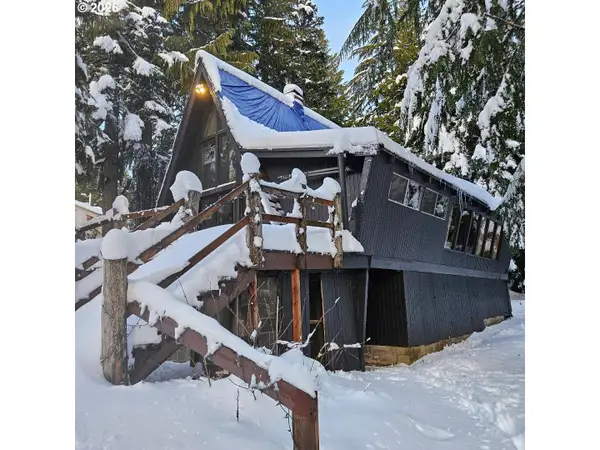 $849,900Active7 beds 2 baths1,688 sq. ft.
$849,900Active7 beds 2 baths1,688 sq. ft.31060 E Bergstrasse Rd, GovernmentCamp, OR 97028
MLS# 343515571Listed by: DON NUNAMAKER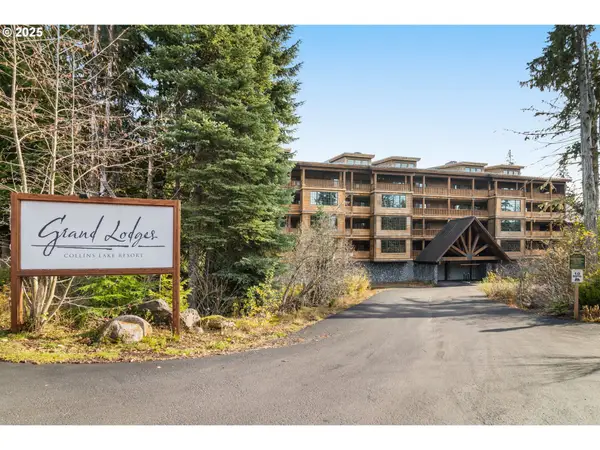 $919,000Active3 beds 2 baths1,860 sq. ft.
$919,000Active3 beds 2 baths1,860 sq. ft.31252 E Collins Lake Rd, GovernmentCamp, OR 97028
MLS# 105694318Listed by: KAER PROPERTY GROUP $725,000Active0 Acres
$725,000Active0 Acres88887 E Government Camp Loop, GovernmentCamp, OR 97028
MLS# 364865287Listed by: OREGON FIRST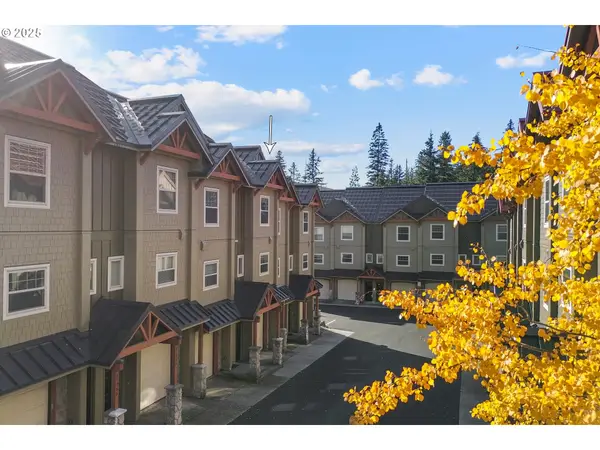 $650,000Active2 beds 3 baths1,248 sq. ft.
$650,000Active2 beds 3 baths1,248 sq. ft.87926 E Alpenglow Ln #61, GovernmentCamp, OR 97028
MLS# 432286800Listed by: CASCADE HASSON SOTHEBY'S INTERNATIONAL REALTY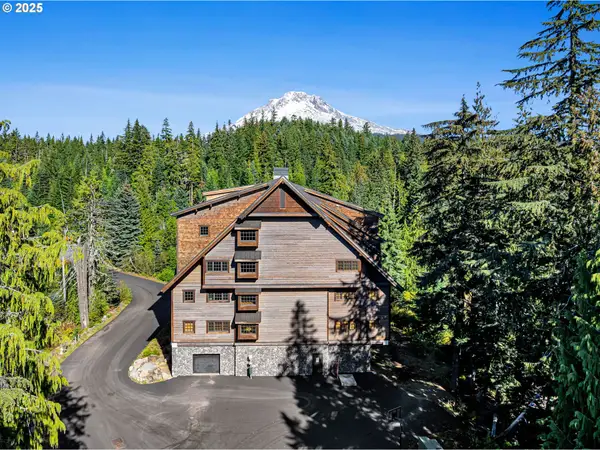 $899,000Active3 beds 2 baths1,876 sq. ft.
$899,000Active3 beds 2 baths1,876 sq. ft.31254 E Collins Lake Rd #22, GovernmentCamp, OR 97028
MLS# 439830848Listed by: REALTY WORKS GROUP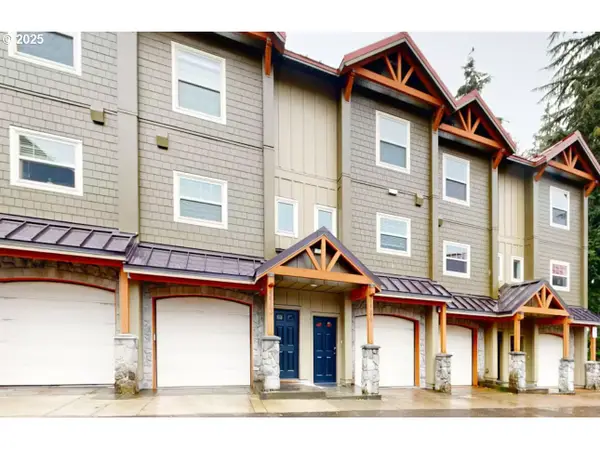 $709,900Active2 beds 3 baths1,248 sq. ft.
$709,900Active2 beds 3 baths1,248 sq. ft.88090 E Outback Way #146, GovernmentCamp, OR 97028
MLS# 457391168Listed by: MORE REALTY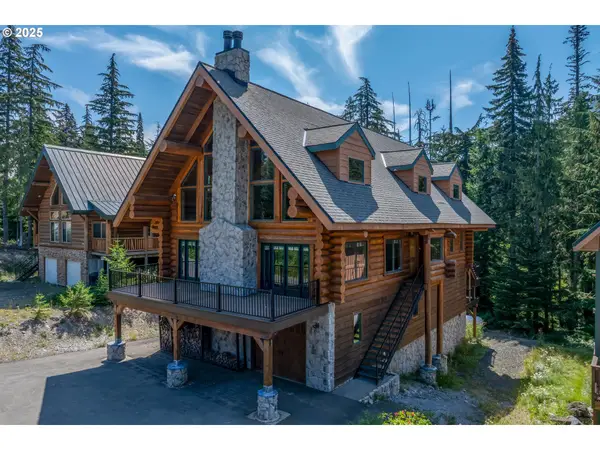 $2,599,000Active5 beds 4 baths3,432 sq. ft.
$2,599,000Active5 beds 4 baths3,432 sq. ft.89790 E Morrison Ln, GovernmentCamp, OR 97028
MLS# 432011976Listed by: CASCADE HASSON SOTHEBY'S INTERNATIONAL REALTY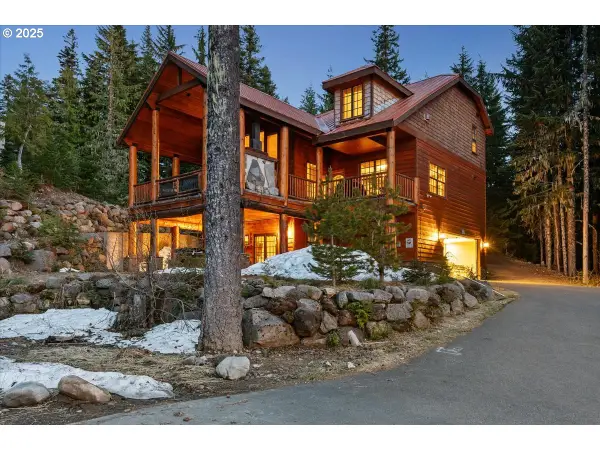 $1,995,000Pending4 beds 5 baths3,643 sq. ft.
$1,995,000Pending4 beds 5 baths3,643 sq. ft.30930 E Tyrolean Dr, GovernmentCamp, OR 97028
MLS# 177053232Listed by: LARK AND FIR REALTY LLC $729,900Pending2 beds 3 baths1,240 sq. ft.
$729,900Pending2 beds 3 baths1,240 sq. ft.30654 E Ski Bowl Way #H-138, GovernmentCamp, OR 97028
MLS# 390803838Listed by: KELLER WILLIAMS REALTY PROFESSIONALS

