30930 E Tyrolean Dr, Government Camp, OR 97028
Local realty services provided by:Better Homes and Gardens Real Estate Equinox
30930 E Tyrolean Dr,Governmentcamp, OR 97028
$1,995,000
- 4 Beds
- 5 Baths
- 3,643 sq. ft.
- Single family
- Pending
Listed by: chylese austin, ian de kalb
Office: lark and fir realty llc.
MLS#:177053232
Source:PORTLAND
Price summary
- Price:$1,995,000
- Price per sq. ft.:$547.63
- Monthly HOA dues:$166.67
About this home
This breathtaking Mount Hood lodge is a custom-built, three-level retreat offering an optional but compelling investment property for short term rentals, especially destination wedding parties booking at the adjacent Skibowl, as well as Timberline and the growing number of other recreational resorts and year-round amenities around the mountain. Elaborate artistry is evident from the moment you enter, with its captivating metalcraft front door engraving, intricate woodwork, and its showcasing of craftsmanship that complements the natural surroundings. The vaulted great living room is breathtaking in its rustic, exposed timbered glory; in fact, the builder incorporated reclaimed framing from the original Jim Bean Whiskey factory in Kentucky! This leads directly out to the covered front deck with its glorious and stunning Mt. Hood view. Spacious accommodations are spread over three levels, featuring four bedrooms (including three private king suites, all with heated floors!) and a large lower level bunk room with four fabulous log-hewn, built-in beds and bath. The chef-inspired expansive gourmet kitchen is equipped with high-end appliances and ample space, perfect for preparing meals to enjoy with family and large gatherings. Visitors experience the beauty of the outdoors from the front deck - so ideal for al fresco dining or a cozy fire. The newer, private hot tub on the lower level offers private relaxation after a long day of exercise, celebrations, or sightseeing - from skiing to hiking or simply taking in the fresh mountain air and impressive Mt Hood views. And as a pièce-de-résistance, the property also comes fully furnished, and with all appliances. This is an artisan-designed, singular property in a truly spectacular location!
Contact an agent
Home facts
- Year built:2008
- Listing ID #:177053232
- Added:285 day(s) ago
- Updated:February 26, 2026 at 08:27 AM
Rooms and interior
- Bedrooms:4
- Total bathrooms:5
- Full bathrooms:4
- Half bathrooms:1
- Living area:3,643 sq. ft.
Heating and cooling
- Heating:Forced Air 90, Zoned
Structure and exterior
- Roof:Metal
- Year built:2008
- Building area:3,643 sq. ft.
- Lot area:0.29 Acres
Schools
- High school:Sandy
- Middle school:Welches
- Elementary school:Welches
Utilities
- Water:Public Water
- Sewer:Public Sewer
Finances and disclosures
- Price:$1,995,000
- Price per sq. ft.:$547.63
- Tax amount:$16,076 (2024)
New listings near 30930 E Tyrolean Dr
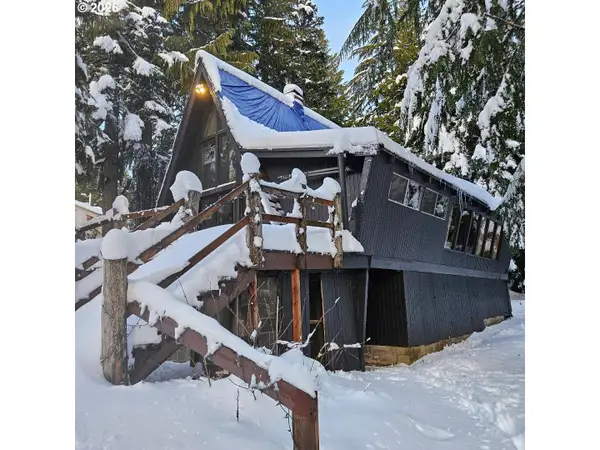 $819,900Active7 beds 2 baths1,688 sq. ft.
$819,900Active7 beds 2 baths1,688 sq. ft.31060 E Bergstrasse Rd, GovernmentCamp, OR 97028
MLS# 343515571Listed by: DON NUNAMAKER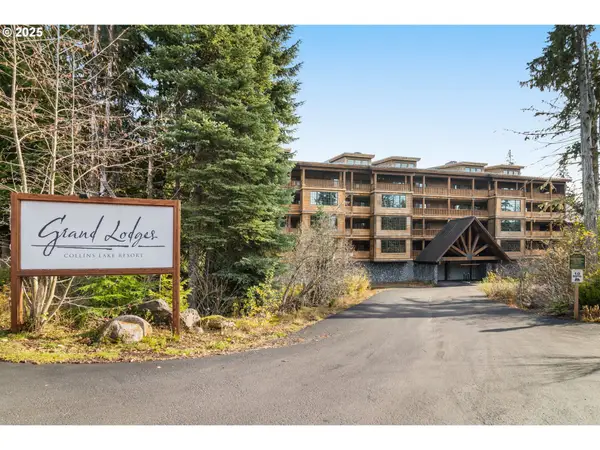 $919,000Active3 beds 2 baths1,860 sq. ft.
$919,000Active3 beds 2 baths1,860 sq. ft.31252 E Collins Lake Rd, GovernmentCamp, OR 97028
MLS# 105694318Listed by: KAER PROPERTY GROUP $725,000Active0 Acres
$725,000Active0 Acres88887 E Government Camp Loop, GovernmentCamp, OR 97028
MLS# 364865287Listed by: OREGON FIRST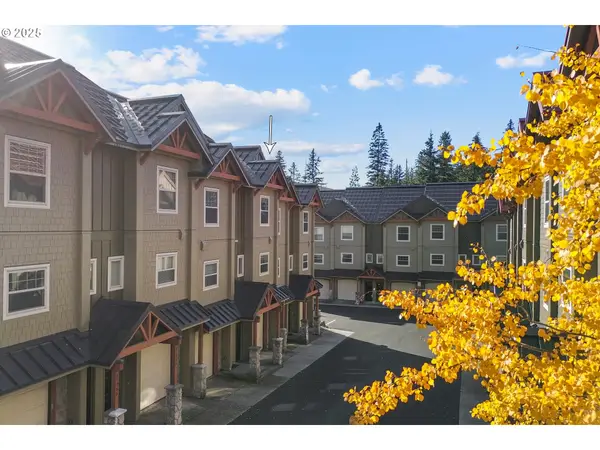 $650,000Active2 beds 3 baths1,248 sq. ft.
$650,000Active2 beds 3 baths1,248 sq. ft.87926 E Alpenglow Ln #61, GovernmentCamp, OR 97028
MLS# 432286800Listed by: CASCADE HASSON SOTHEBY'S INTERNATIONAL REALTY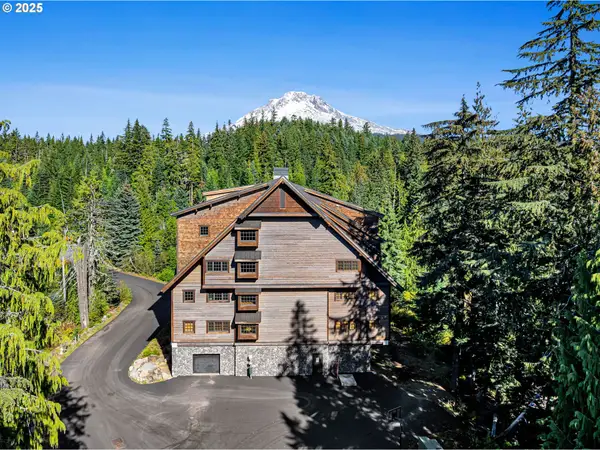 $899,000Active3 beds 2 baths1,876 sq. ft.
$899,000Active3 beds 2 baths1,876 sq. ft.31254 E Collins Lake Rd #22, GovernmentCamp, OR 97028
MLS# 439830848Listed by: REALTY WORKS GROUP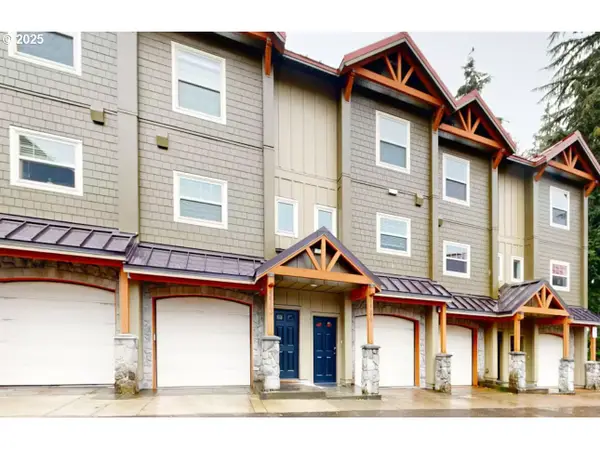 $709,900Active2 beds 3 baths1,248 sq. ft.
$709,900Active2 beds 3 baths1,248 sq. ft.88090 E Outback Way #146, GovernmentCamp, OR 97028
MLS# 457391168Listed by: MORE REALTY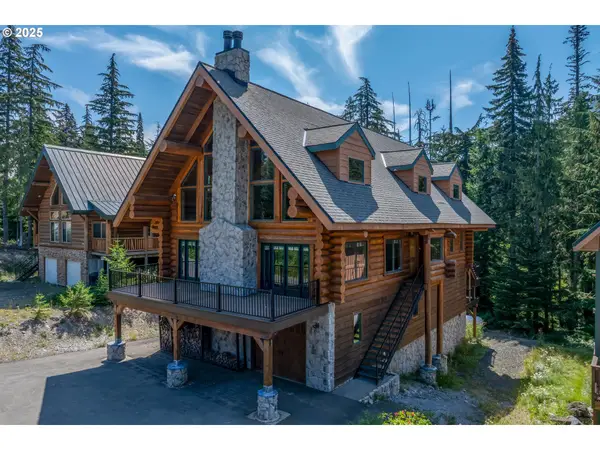 $2,599,000Active5 beds 4 baths3,432 sq. ft.
$2,599,000Active5 beds 4 baths3,432 sq. ft.89790 E Morrison Ln, GovernmentCamp, OR 97028
MLS# 432011976Listed by: CASCADE HASSON SOTHEBY'S INTERNATIONAL REALTY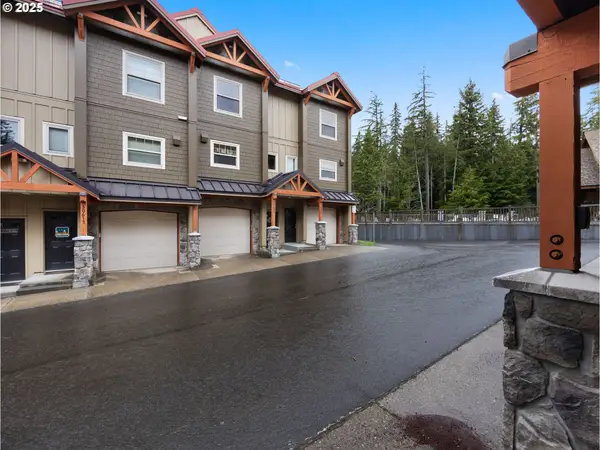 $695,000Active2 beds 3 baths1,248 sq. ft.
$695,000Active2 beds 3 baths1,248 sq. ft.30605 E Camryn Way #D20, GovernmentCamp, OR 97028
MLS# 437766765Listed by: REAL BROKER $729,900Pending2 beds 3 baths1,240 sq. ft.
$729,900Pending2 beds 3 baths1,240 sq. ft.30654 E Ski Bowl Way #H-138, GovernmentCamp, OR 97028
MLS# 390803838Listed by: KELLER WILLIAMS REALTY PROFESSIONALS

