87926 E Alpenglow Ln #61, Government Camp, OR 97028
Local realty services provided by:Better Homes and Gardens Real Estate Equinox
87926 E Alpenglow Ln #61,Governmentcamp, OR 97028
$650,000
- 2 Beds
- 3 Baths
- 1,248 sq. ft.
- Condominium
- Active
Listed by: kristen kohnstamm
Office: cascade hasson sotheby's international realty
MLS#:432286800
Source:PORTLAND
Price summary
- Price:$650,000
- Price per sq. ft.:$520.83
- Monthly HOA dues:$520
About this home
Ideally positioned in the heart of Government Camp, this well-maintained condo offers comfortable mountain living with thoughtful details throughout. Light knotty pine ceilings and trim, paired with pale hickory cabinetry, add rustic warmth to the interior. The living room centers around a floor-to-ceiling stone gas fireplace with wood mantle, and opens to a balcony with gas hookup - perfect for morning coffee or evening gatherings. The primary suite features its own gas fireplace, while a guest bedroom and upstairs loft provide flexible sleeping arrangements. An extra-deep tandem garage houses a washer and dryer alongside ample storage for skis, snowboards, and outdoor gear. As part of Collins Lake Resort, residents enjoy access to a year-round heated swimming pool, hot tub, leisure pool, and Creekside Lodge - a welcoming event space with fireplace and kitchen. An extensive trail network, including portions of the original Oregon Trail, weaves through 28 acres of grounds. The area's best dining is within easy walking distance: Mount Hood Brewing, Charlie's Mountain View, The Ratskeller, The Glacier House, and Huckleberry Inn are all just steps away. Nearby Mt. Hood Skibowl, the country's largest night ski area, features 960 acres of terrain with 37 night ski runs and 71 day runs, plus multiple tubing hills. Down the street, Summit Pass will soon connect directly to Timberline via the planned Timberline Express Gondola. Beyond world-class skiing, Government Camp offers an ideal base for year-round recreation - hiking, biking, rafting, fishing, golf, and zip lining - all less than an hour from Portland.
Contact an agent
Home facts
- Year built:2004
- Listing ID #:432286800
- Added:110 day(s) ago
- Updated:February 10, 2026 at 12:19 PM
Rooms and interior
- Bedrooms:2
- Total bathrooms:3
- Full bathrooms:2
- Half bathrooms:1
- Living area:1,248 sq. ft.
Heating and cooling
- Heating:Forced Air
Structure and exterior
- Roof:Metal
- Year built:2004
- Building area:1,248 sq. ft.
Schools
- High school:Sandy
- Middle school:Welches
- Elementary school:Welches
Utilities
- Water:Public Water
- Sewer:Public Sewer
Finances and disclosures
- Price:$650,000
- Price per sq. ft.:$520.83
- Tax amount:$4,775 (2024)
New listings near 87926 E Alpenglow Ln #61
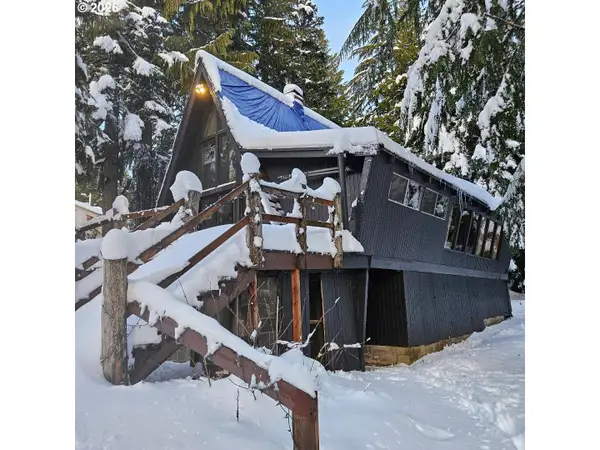 $849,900Active7 beds 2 baths1,688 sq. ft.
$849,900Active7 beds 2 baths1,688 sq. ft.31060 E Bergstrasse Rd, GovernmentCamp, OR 97028
MLS# 343515571Listed by: DON NUNAMAKER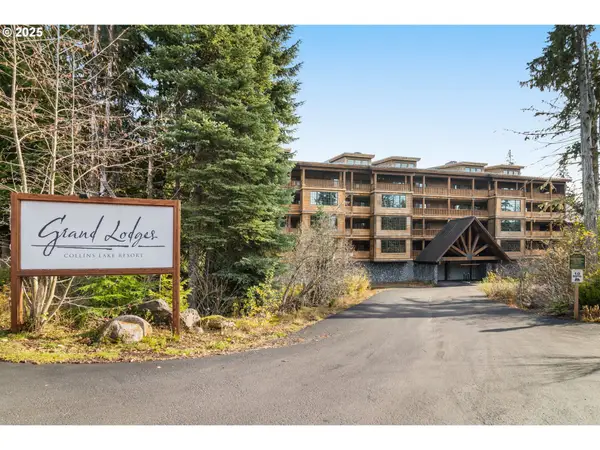 $919,000Active3 beds 2 baths1,860 sq. ft.
$919,000Active3 beds 2 baths1,860 sq. ft.31252 E Collins Lake Rd, GovernmentCamp, OR 97028
MLS# 105694318Listed by: KAER PROPERTY GROUP $725,000Active0 Acres
$725,000Active0 Acres88887 E Government Camp Loop, GovernmentCamp, OR 97028
MLS# 364865287Listed by: OREGON FIRST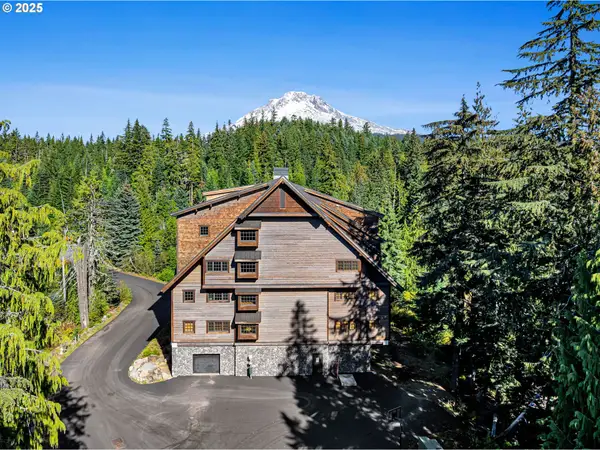 $899,000Active3 beds 2 baths1,876 sq. ft.
$899,000Active3 beds 2 baths1,876 sq. ft.31254 E Collins Lake Rd #22, GovernmentCamp, OR 97028
MLS# 439830848Listed by: REALTY WORKS GROUP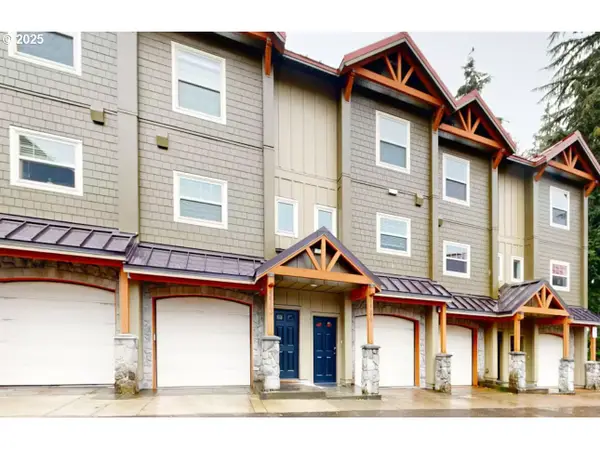 $709,900Active2 beds 3 baths1,248 sq. ft.
$709,900Active2 beds 3 baths1,248 sq. ft.88090 E Outback Way #146, GovernmentCamp, OR 97028
MLS# 457391168Listed by: MORE REALTY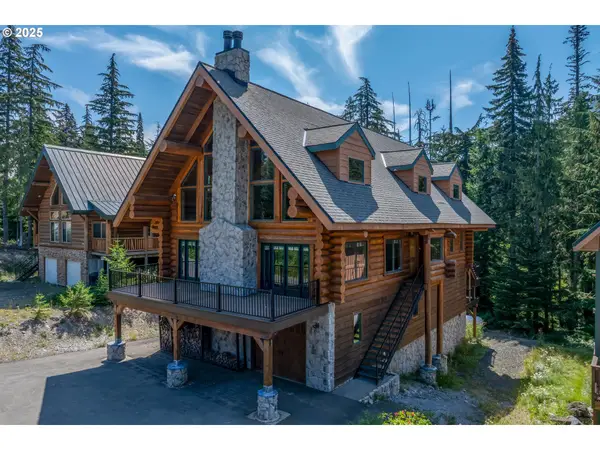 $2,599,000Active5 beds 4 baths3,432 sq. ft.
$2,599,000Active5 beds 4 baths3,432 sq. ft.89790 E Morrison Ln, GovernmentCamp, OR 97028
MLS# 432011976Listed by: CASCADE HASSON SOTHEBY'S INTERNATIONAL REALTY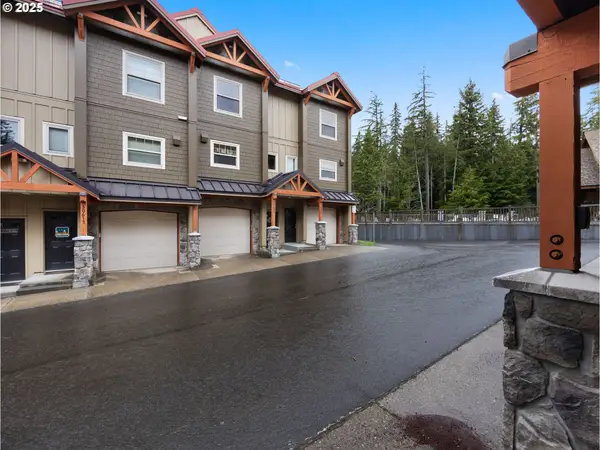 $695,000Active2 beds 3 baths1,248 sq. ft.
$695,000Active2 beds 3 baths1,248 sq. ft.30605 E Camryn Way #D20, GovernmentCamp, OR 97028
MLS# 437766765Listed by: REAL BROKER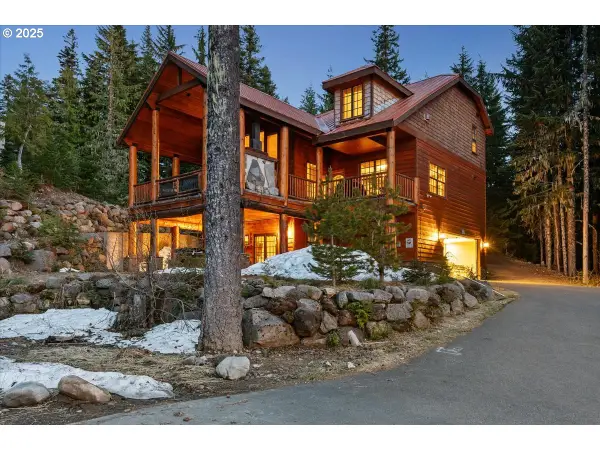 $1,995,000Pending4 beds 5 baths3,643 sq. ft.
$1,995,000Pending4 beds 5 baths3,643 sq. ft.30930 E Tyrolean Dr, GovernmentCamp, OR 97028
MLS# 177053232Listed by: LARK AND FIR REALTY LLC $729,900Pending2 beds 3 baths1,240 sq. ft.
$729,900Pending2 beds 3 baths1,240 sq. ft.30654 E Ski Bowl Way #H-138, GovernmentCamp, OR 97028
MLS# 390803838Listed by: KELLER WILLIAMS REALTY PROFESSIONALS

