89790 E Morrison Ln, Government Camp, OR 97028
Local realty services provided by:Better Homes and Gardens Real Estate Equinox
89790 E Morrison Ln,Governmentcamp, OR 97028
$2,599,000
- 5 Beds
- 4 Baths
- 3,432 sq. ft.
- Single family
- Active
Listed by: kristen kohnstamm
Office: cascade hasson sotheby's international realty
MLS#:432011976
Source:PORTLAND
Price summary
- Price:$2,599,000
- Price per sq. ft.:$757.28
- Monthly HOA dues:$100
About this home
Nestled among towering Douglas Firs in the shadow of Mount Hood, this lodge-style luxury log cabin represents a seamless fusion of rustic Pacific Northwest tradition and contemporary mountain luxury. Enjoy an unmatched location steps from Summit Pass, the future home of the Timberline Express Gondola which, once complete, will offer direct aerial access to Timberline Lodge. Built with authentic full-log construction and rich in handcrafted details, the home embodies Oregon’s timber heritage and enduring tradition of craftsmanship. Extensive multi-level decks - including two wraparound rear decks, one featuring an oversized hot tub - create three distinct outdoor living spaces, each designed to maximize the serene forested setting. Inside, a floor-to-ceiling stone and timber fireplace anchors the great room, where soaring pine ceilings, wide-plank red oak flooring, expansive windows, and strategically placed skylights create the perfect blend of warmth and grandeur. In the gourmet kitchen, granite countertops, Wolf appliances, and a Jenn-Air refrigerator complement a spacious center island and a six-seat bar, while the adjoining dining area offers an elegant space for more formal meals. Tucked away on the main level, the primary suite is a private retreat with direct deck access, a stone propane fireplace, a deep soaking tub, and a frameless glass shower. On the lower level, a generous recreation room offers deck access, a stone propane fireplace, and a wet bar equipped with a refrigerator and microwave, with two bedrooms and a full bath providing additional flexibility for family and guests. Upstairs, a versatile loft area serves as both a family room and integrated office space, complemented by two more bedrooms and another full bath. Beyond its world-class skiing, Government Camp offers some of the nation’s finest hiking, biking, rafting, fishing, and golf - an unparalleled year-round destination just an hour from Portland.
Contact an agent
Home facts
- Year built:2004
- Listing ID #:432011976
- Added:162 day(s) ago
- Updated:February 10, 2026 at 12:19 PM
Rooms and interior
- Bedrooms:5
- Total bathrooms:4
- Full bathrooms:3
- Half bathrooms:1
- Living area:3,432 sq. ft.
Heating and cooling
- Heating:Forced Air
Structure and exterior
- Roof:Composition
- Year built:2004
- Building area:3,432 sq. ft.
Schools
- High school:Sandy
- Middle school:Welches
- Elementary school:Welches
Utilities
- Water:Community
- Sewer:Public Sewer
Finances and disclosures
- Price:$2,599,000
- Price per sq. ft.:$757.28
- Tax amount:$13,008 (2024)
New listings near 89790 E Morrison Ln
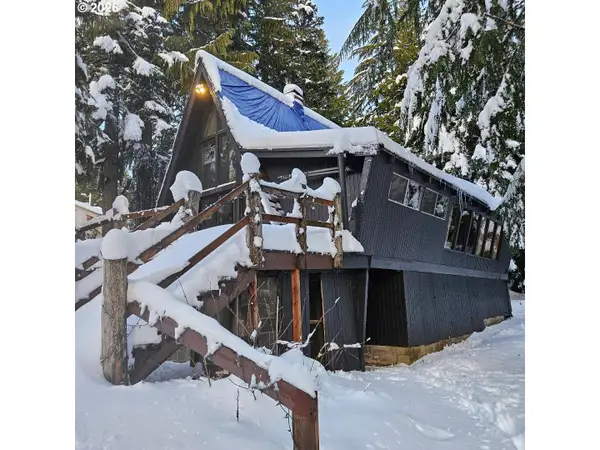 $849,900Active7 beds 2 baths1,688 sq. ft.
$849,900Active7 beds 2 baths1,688 sq. ft.31060 E Bergstrasse Rd, GovernmentCamp, OR 97028
MLS# 343515571Listed by: DON NUNAMAKER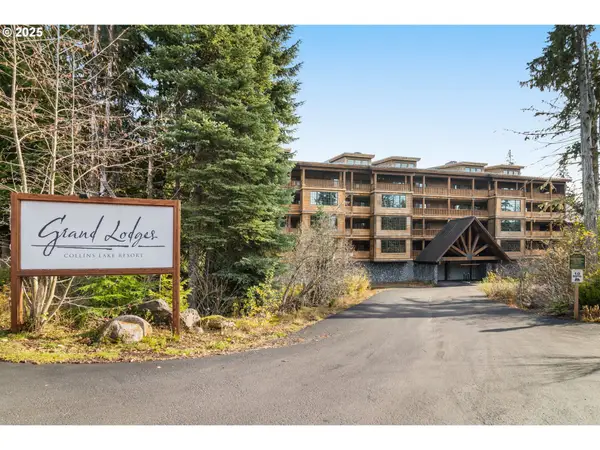 $919,000Active3 beds 2 baths1,860 sq. ft.
$919,000Active3 beds 2 baths1,860 sq. ft.31252 E Collins Lake Rd, GovernmentCamp, OR 97028
MLS# 105694318Listed by: KAER PROPERTY GROUP $725,000Active0 Acres
$725,000Active0 Acres88887 E Government Camp Loop, GovernmentCamp, OR 97028
MLS# 364865287Listed by: OREGON FIRST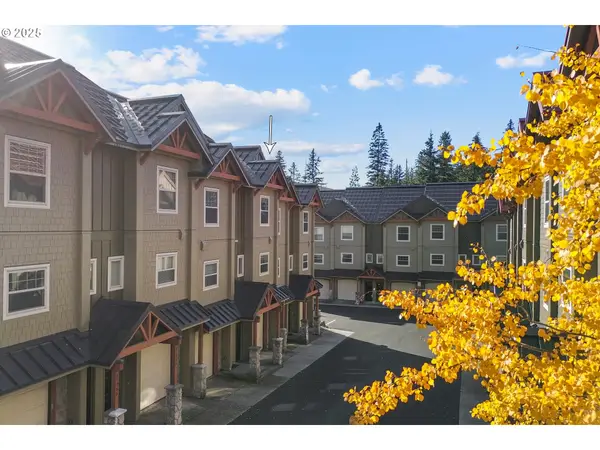 $650,000Active2 beds 3 baths1,248 sq. ft.
$650,000Active2 beds 3 baths1,248 sq. ft.87926 E Alpenglow Ln #61, GovernmentCamp, OR 97028
MLS# 432286800Listed by: CASCADE HASSON SOTHEBY'S INTERNATIONAL REALTY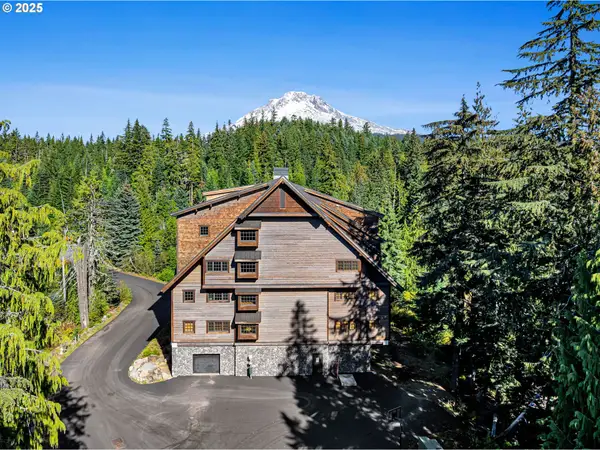 $899,000Active3 beds 2 baths1,876 sq. ft.
$899,000Active3 beds 2 baths1,876 sq. ft.31254 E Collins Lake Rd #22, GovernmentCamp, OR 97028
MLS# 439830848Listed by: REALTY WORKS GROUP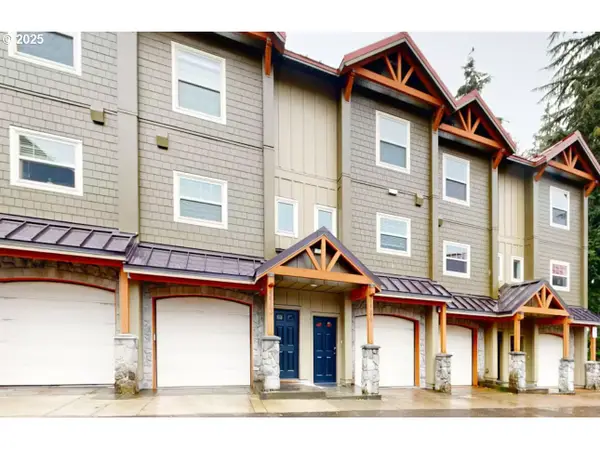 $709,900Active2 beds 3 baths1,248 sq. ft.
$709,900Active2 beds 3 baths1,248 sq. ft.88090 E Outback Way #146, GovernmentCamp, OR 97028
MLS# 457391168Listed by: MORE REALTY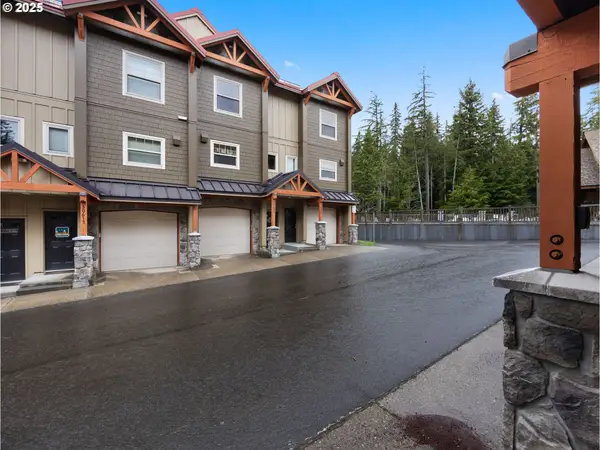 $695,000Active2 beds 3 baths1,248 sq. ft.
$695,000Active2 beds 3 baths1,248 sq. ft.30605 E Camryn Way #D20, GovernmentCamp, OR 97028
MLS# 437766765Listed by: REAL BROKER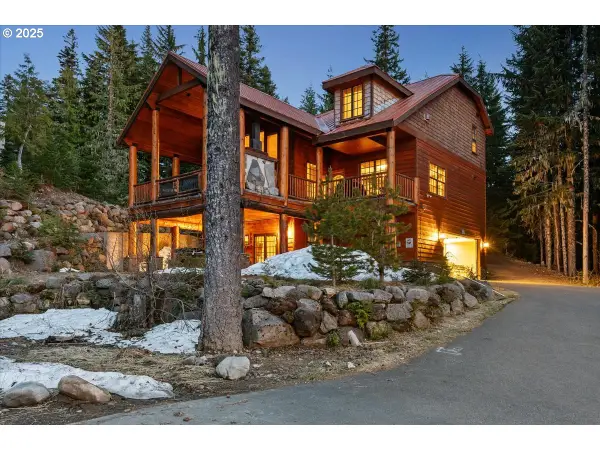 $1,995,000Pending4 beds 5 baths3,643 sq. ft.
$1,995,000Pending4 beds 5 baths3,643 sq. ft.30930 E Tyrolean Dr, GovernmentCamp, OR 97028
MLS# 177053232Listed by: LARK AND FIR REALTY LLC $729,900Pending2 beds 3 baths1,240 sq. ft.
$729,900Pending2 beds 3 baths1,240 sq. ft.30654 E Ski Bowl Way #H-138, GovernmentCamp, OR 97028
MLS# 390803838Listed by: KELLER WILLIAMS REALTY PROFESSIONALS

