88046 E Alpenglow Ln, Government Camp, OR 97028
Local realty services provided by:Better Homes and Gardens Real Estate Realty Partners
88046 E Alpenglow Ln,Governmentcamp, OR 97028
$799,000
- 3 Beds
- 3 Baths
- 1,248 sq. ft.
- Condominium
- Pending
Listed by:kristen kohnstamm
Office:cascade hasson sotheby's international realty
MLS#:586941953
Source:PORTLAND
Price summary
- Price:$799,000
- Price per sq. ft.:$640.22
- Monthly HOA dues:$500
About this home
Nestled in the heart of downtown Government Camp, this beautifully remodeled condo showcases impeccable design and high-end finishes, including new elegant wide-plank oak flooring throughout. The main level is anchored by a recently renovated gourmet kitchen featuring stunning quartz countertops, a farmhouse sink, and a handcrafted Italian ILVE stove. A living room with a gas fireplace with stone surround opens to a back deck with gas hookup and fire pit, perfect for après-ski gatherings. Upstairs, the primary bedroom features an en suite bath with sleek, contemporary tile work, while a sleeping alcove with two beds and a top bonus space, along with a guest bedroom, provide flexible accommodations for family and friends. On the ground floor, an extra-deep tandem garage houses a washer and dryer behind rustic barn doors, as well as ample storage for outdoor gear. Part of Collins Lake Resort, the property offers access to an array of amenities - a year-round heated swimming pool, hot tub, leisure pool, and Creekside Lodge event venue with fireplace and kitchen. An extensive trail network, including part of the original Oregon Trail, winds through the 28-acre grounds. Government Camp's best dining is just steps away, with Charlie's Mountain View, The Ratskeller, The Glacier House, and Huckleberry Inn all within walking distance. Nearby Mt. Hood Skibowl, America's largest night ski area, features 960 acres of skiable terrain, including 37 night ski runs and 71 day runs, as well as multiple tubing hills. Summit Pass, just down the street, will soon provide direct aerial access to Timberline via the planned Timberline Express Gondola. In addition to world-class skiing, Government Camp offers some of the country’s best hiking, biking, rafting, fishing, golf, and zip lining, making it the perfect home base for year-round adventure, all less than an hour from Portland.
Contact an agent
Home facts
- Year built:2004
- Listing ID #:586941953
- Added:349 day(s) ago
- Updated:September 19, 2025 at 07:25 AM
Rooms and interior
- Bedrooms:3
- Total bathrooms:3
- Full bathrooms:2
- Half bathrooms:1
- Living area:1,248 sq. ft.
Heating and cooling
- Heating:Forced Air
Structure and exterior
- Roof:Metal
- Year built:2004
- Building area:1,248 sq. ft.
Schools
- High school:Sandy
- Middle school:Welches
- Elementary school:Welches
Utilities
- Water:Public Water
- Sewer:Public Sewer
Finances and disclosures
- Price:$799,000
- Price per sq. ft.:$640.22
- Tax amount:$4,527 (2024)
New listings near 88046 E Alpenglow Ln
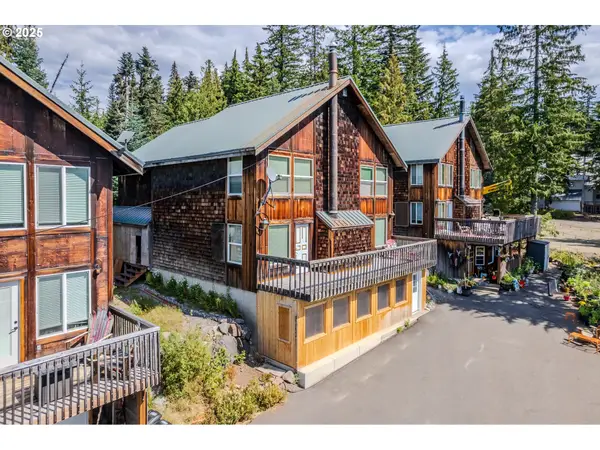 $1,550,000Active7 beds 7 baths3,540 sq. ft.
$1,550,000Active7 beds 7 baths3,540 sq. ft.30568 E Yule St, GovernmentCamp, OR 97028
MLS# 770486741Listed by: EXP REALTY, LLC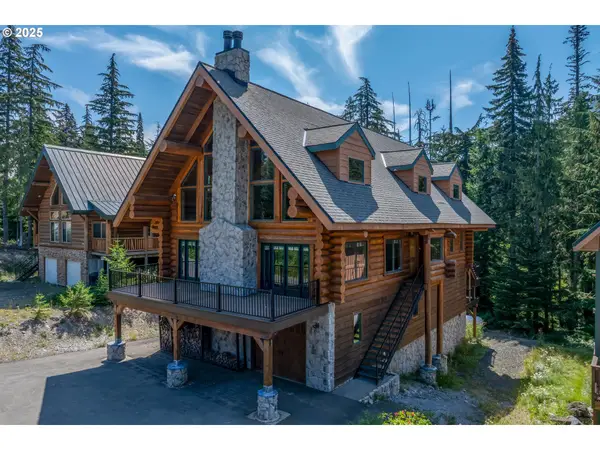 $2,599,000Active5 beds 4 baths3,432 sq. ft.
$2,599,000Active5 beds 4 baths3,432 sq. ft.89790 E Morrison Ln, GovernmentCamp, OR 97028
MLS# 432011976Listed by: CASCADE HASSON SOTHEBY'S INTERNATIONAL REALTY $1,639,000Active4 beds 5 baths2,494 sq. ft.
$1,639,000Active4 beds 5 baths2,494 sq. ft.88264 E Steel Ln, GovernmentCamp, OR 97028
MLS# 324521234Listed by: URBAN NEST REALTY $724,900Active3 beds 3 baths1,240 sq. ft.
$724,900Active3 beds 3 baths1,240 sq. ft.87916 E Alpenglow Ln, GovernmentCamp, OR 97028
MLS# 230549685Listed by: PREMIERE PROPERTY GROUP LLC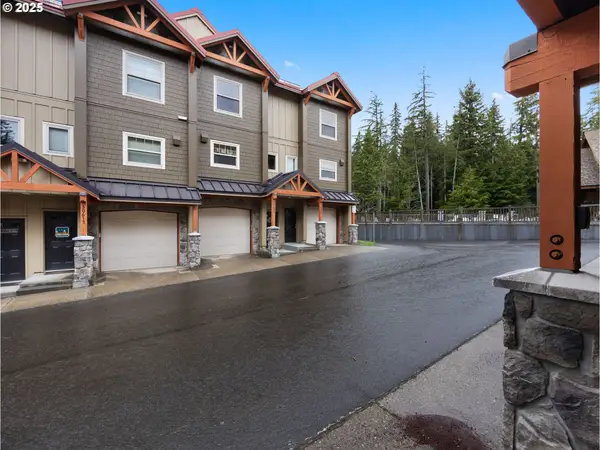 $725,000Active2 beds 3 baths1,248 sq. ft.
$725,000Active2 beds 3 baths1,248 sq. ft.30605 E Camryn Way #D20, GovernmentCamp, OR 97028
MLS# 437766765Listed by: REAL BROKER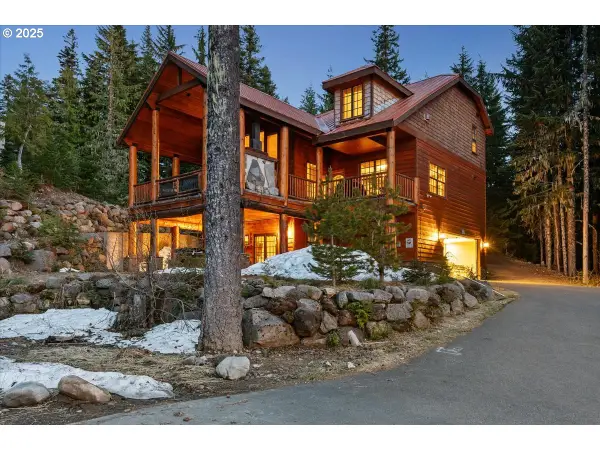 $1,995,000Active4 beds 5 baths3,643 sq. ft.
$1,995,000Active4 beds 5 baths3,643 sq. ft.30930 E Tyrolean Dr, GovernmentCamp, OR 97028
MLS# 177053232Listed by: LARK AND FIR REALTY LLC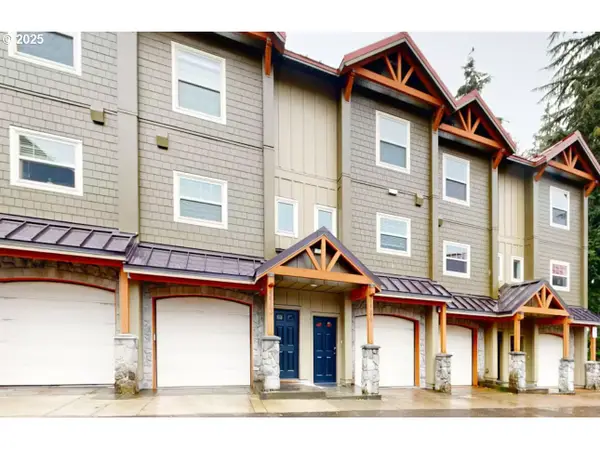 $714,900Active2 beds 3 baths1,248 sq. ft.
$714,900Active2 beds 3 baths1,248 sq. ft.88090 E Outback Way, GovernmentCamp, OR 97028
MLS# 457391168Listed by: MORE REALTY $729,900Active2 beds 3 baths1,240 sq. ft.
$729,900Active2 beds 3 baths1,240 sq. ft.30654 E Ski Bowl Way #H-138, GovernmentCamp, OR 97028
MLS# 390803838Listed by: KELLER WILLIAMS REALTY PROFESSIONALS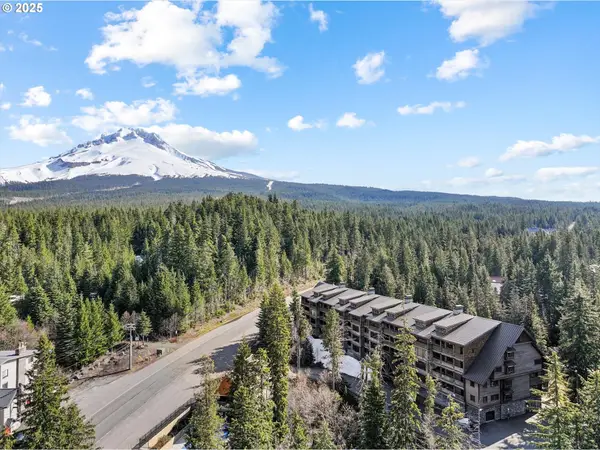 $1,049,000Active3 beds 2 baths2,295 sq. ft.
$1,049,000Active3 beds 2 baths2,295 sq. ft.31200 E Collins Lake Rd #1, GovernmentCamp, OR 97028
MLS# 186522360Listed by: JOHN L. SCOTT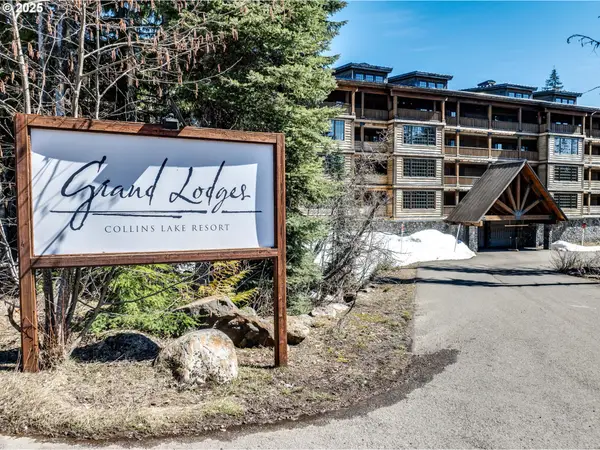 $929,000Active3 beds 2 baths1,876 sq. ft.
$929,000Active3 beds 2 baths1,876 sq. ft.31244 E Collins Lake Rd #21, GovernmentCamp, OR 97028
MLS# 645004045Listed by: RE/MAX EQUITY GROUP
