724 SW 28th St, Troutdale, OR 97060
Local realty services provided by:Better Homes and Gardens Real Estate Realty Partners
724 SW 28th St,Troutdale, OR 97060
$560,000
- 3 Beds
- 3 Baths
- 1,929 sq. ft.
- Single family
- Active
Listed by: greg walczyk
Office: walczyk associates realty
MLS#:387859090
Source:PORTLAND
Price summary
- Price:$560,000
- Price per sq. ft.:$290.31
About this home
WOW! Troutdale is booming! Come check out the Gateway to the Gorge and see why is is fast becoming a secret destination place to live in the metro. Tons of fun new brewpubs, restaurants, shops, art studios, parks, hiking, rivers and amazing views along Historic Downtown Troutdale. SW 28th is one of the best top-quality homes on the Troutdale market. So clean it feels like new. Landscaped, executive-style property with tons of high-quality upgrades. Near parks, schools, shopping and historic downtown troutdale and Edgefield. Open vaulted floor plan. Elegant spindle staircase down to newer Evoke brand Luxury vinyl plank flooring. Open, updated gourmet island kitchen opens to great room area and eating nook. Newer Roof, 96% efficiency HVAC, paint. solid 3-panel doors/trim. Huge 16 x 15 primary suite with views. Sliding barn door to bath area. Dual sinks, tiled soaking tub and shower. Walk-in closet. Large utility room with a folding table, sink and tons of storage. Secluded back yard oasis has a large, professional covered patio in curved stamped concrete. The open, inviting space begs to have the friends over. Large potential she-shed plus smaller tool shed. 3 miles to I-84 and the gorge. Great neighbors and NO HOA!
Contact an agent
Home facts
- Year built:1994
- Listing ID #:387859090
- Added:91 day(s) ago
- Updated:November 13, 2025 at 12:45 PM
Rooms and interior
- Bedrooms:3
- Total bathrooms:3
- Full bathrooms:2
- Half bathrooms:1
- Living area:1,929 sq. ft.
Heating and cooling
- Cooling:Heat Pump
- Heating:Forced Air 90
Structure and exterior
- Roof:Composition
- Year built:1994
- Building area:1,929 sq. ft.
- Lot area:0.16 Acres
Schools
- High school:Reynolds
- Middle school:Walt Morey
- Elementary school:Sweetbriar
Utilities
- Water:Public Water
- Sewer:Public Sewer
Finances and disclosures
- Price:$560,000
- Price per sq. ft.:$290.31
- Tax amount:$5,631 (2024)
New listings near 724 SW 28th St
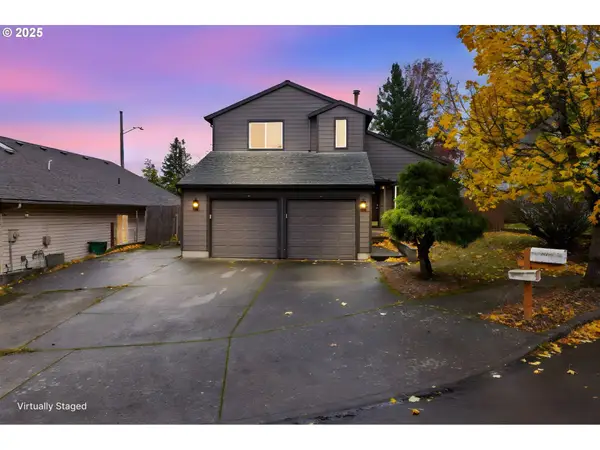 $415,000Pending3 beds 3 baths1,381 sq. ft.
$415,000Pending3 beds 3 baths1,381 sq. ft.1212 SW Edgefield Ave, Troutdale, OR 97060
MLS# 209627515Listed by: MOVE REAL ESTATE INC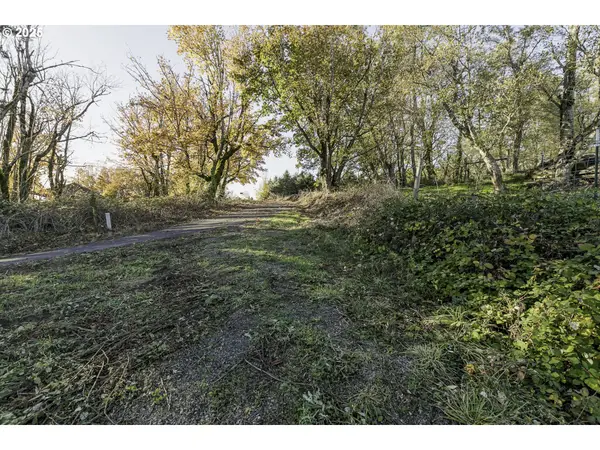 $349,000Pending8.41 Acres
$349,000Pending8.41 Acres30900 NE Springhill Rd, Troutdale, OR 97060
MLS# 264267386Listed by: RE/MAX EQUITY GROUP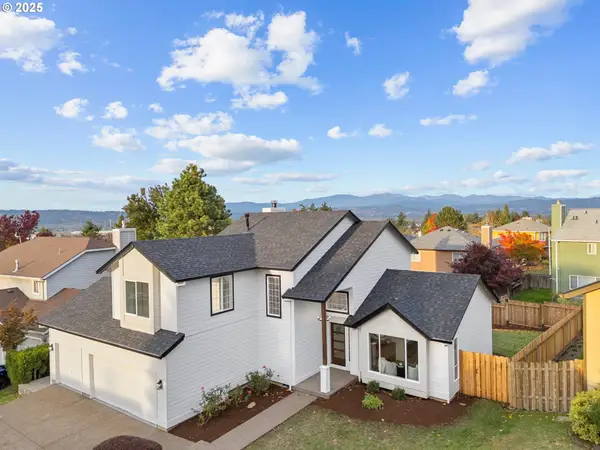 $595,000Pending5 beds 3 baths1,919 sq. ft.
$595,000Pending5 beds 3 baths1,919 sq. ft.1392 SW Berryessa Pl, Troutdale, OR 97060
MLS# 471426499Listed by: KELLER WILLIAMS PDX CENTRAL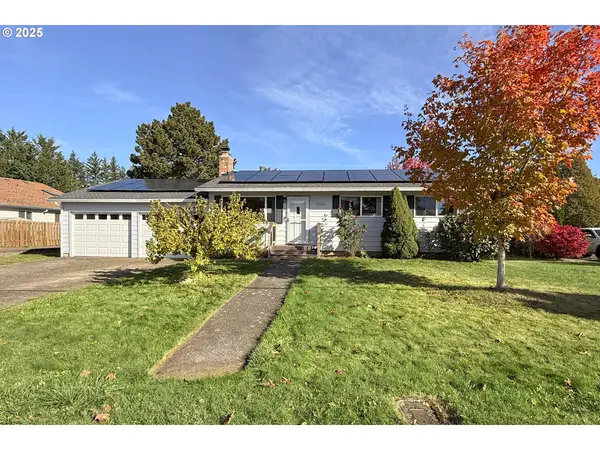 $515,000Active4 beds 2 baths1,824 sq. ft.
$515,000Active4 beds 2 baths1,824 sq. ft.1226 SW Hensley Rd, Troutdale, OR 97060
MLS# 379821596Listed by: PREMIERE PROPERTY GROUP, LLC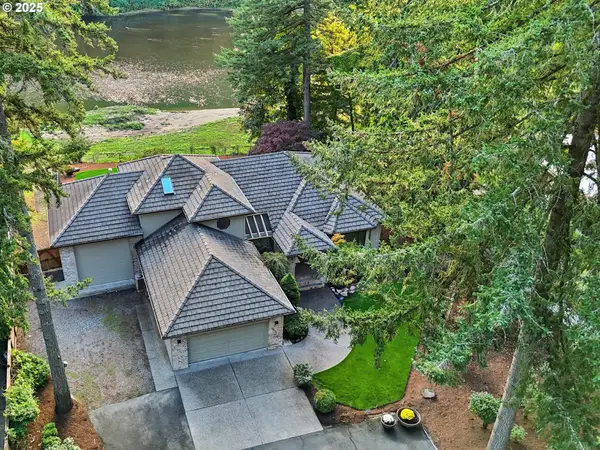 $1,695,000Active6 beds 3 baths4,824 sq. ft.
$1,695,000Active6 beds 3 baths4,824 sq. ft.28446 E Historic Columbia Ri Hwy, Troutdale, OR 97060
MLS# 798900045Listed by: JOHN L. SCOTT PORTLAND METRO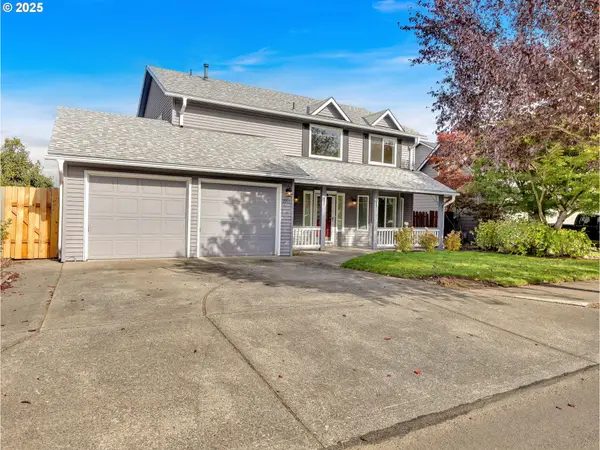 $549,500Active4 beds 3 baths1,843 sq. ft.
$549,500Active4 beds 3 baths1,843 sq. ft.1953 SW Northstar Way, Troutdale, OR 97060
MLS# 102132638Listed by: BERKSHIRE HATHAWAY HOMESERVICES NW REAL ESTATE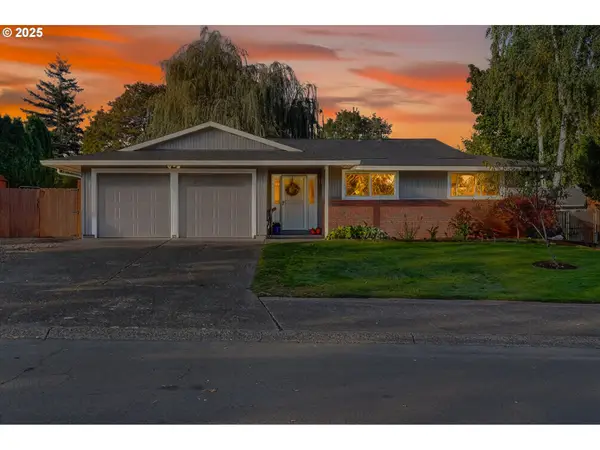 $495,000Active3 beds 2 baths1,357 sq. ft.
$495,000Active3 beds 2 baths1,357 sq. ft.3717 SE Stott Ct, Troutdale, OR 97060
MLS# 555638851Listed by: JOHN L. SCOTT SANDY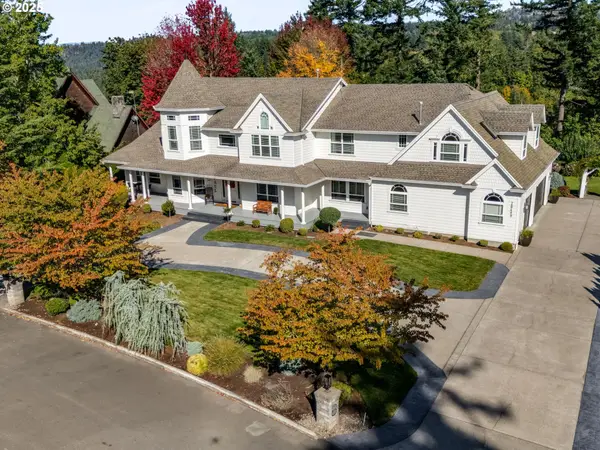 $1,850,000Active7 beds 6 baths7,260 sq. ft.
$1,850,000Active7 beds 6 baths7,260 sq. ft.28499 SE Sweetbriar Rd, Troutdale, OR 97060
MLS# 605601300Listed by: CASCADE HASSON SOTHEBY'S INTERNATIONAL REALTY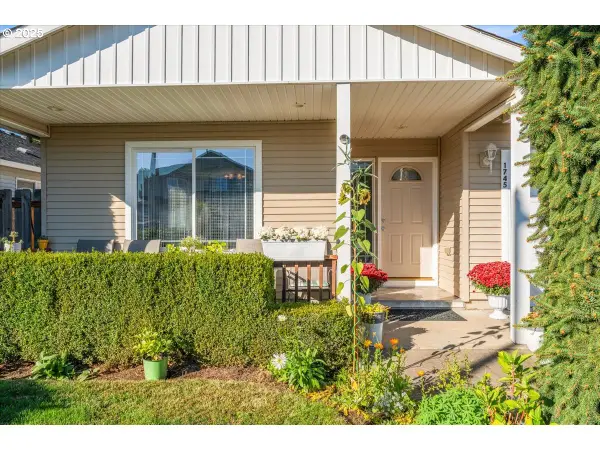 $465,000Pending3 beds 2 baths1,500 sq. ft.
$465,000Pending3 beds 2 baths1,500 sq. ft.1745 SW 27th St, Troutdale, OR 97060
MLS# 394273751Listed by: JOHN L. SCOTT SANDY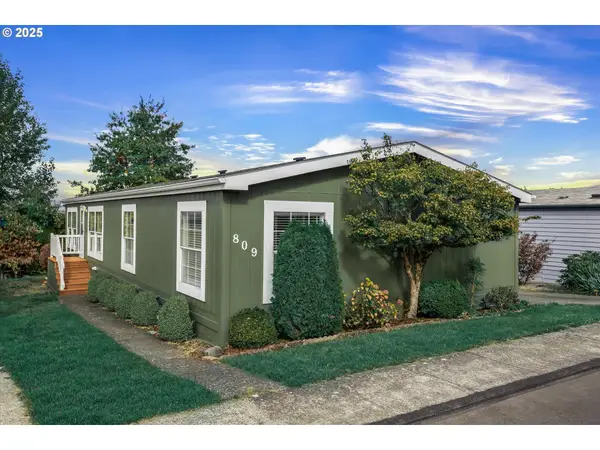 $148,900Active3 beds 2 baths1,680 sq. ft.
$148,900Active3 beds 2 baths1,680 sq. ft.809 SW Crestview Way, Troutdale, OR 97060
MLS# 485062434Listed by: JOHN L. SCOTT SANDY
