1092 Tyson Ave, ABINGTON, PA 19001
Local realty services provided by:Better Homes and Gardens Real Estate Capital Area
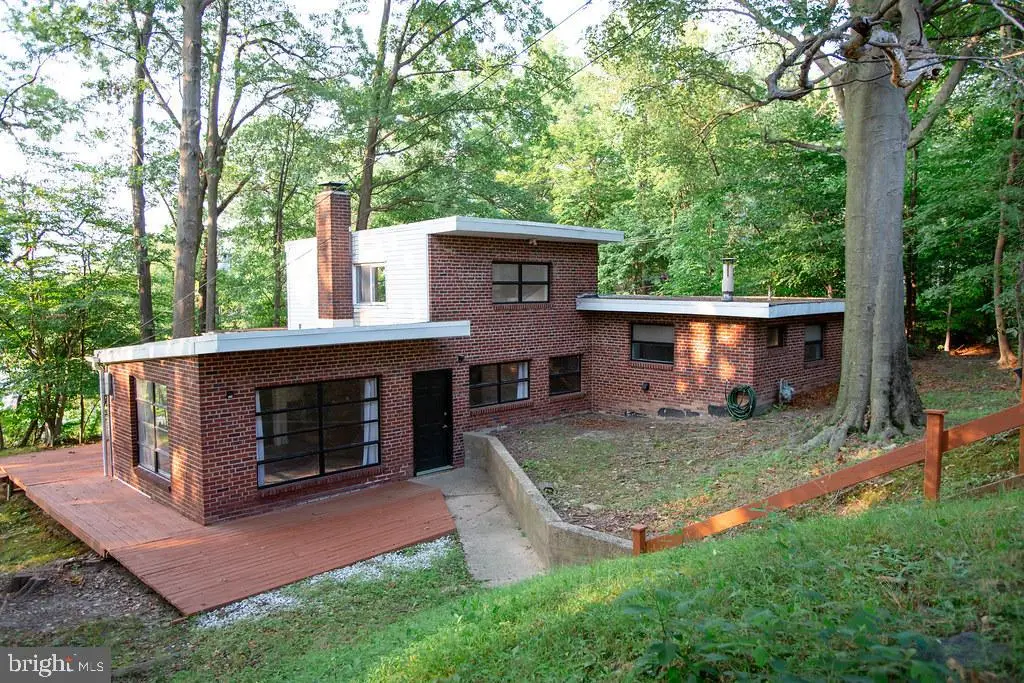

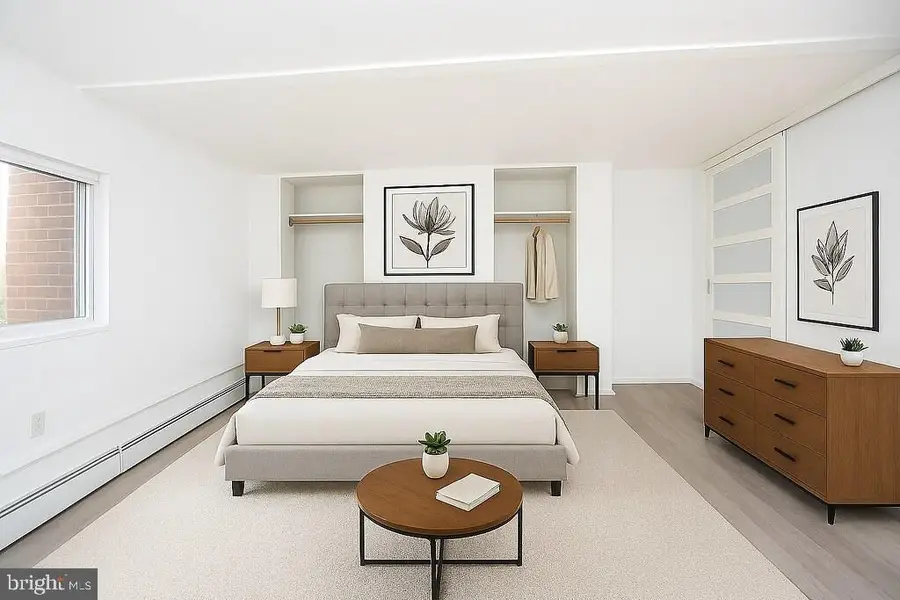
1092 Tyson Ave,ABINGTON, PA 19001
$425,000
- 3 Beds
- 2 Baths
- 1,843 sq. ft.
- Single family
- Active
Upcoming open houses
- Sun, Aug 1711:00 am - 01:00 pm
Listed by:amanda m hall
Office:keller williams real estate-montgomeryville
MLS#:PAMC2150690
Source:BRIGHTMLS
Price summary
- Price:$425,000
- Price per sq. ft.:$230.6
About this home
Urban Chic Meets Mid-Century Modern Design in this one-of-a-kind, thoughtfully designed home with Wright-inspired elements. Set back from the road and surrounded by mature landscaping, this property offers a rare opportunity for design lovers seeking something truly unique. The open floor plan features a floor-to-ceiling double-sided brick fireplace, wraparound deck, and a spacious yard that provides privacy and connection to nature. The first floor includes open living and dining space, two bedrooms, a fully updated bathroom, and an eat-in kitchen. Upstairs, a spacious primary suite with a full bathroom offering peaceful separation and comfort. Recent updates include new flooring in all bedrooms, fully updated bathrooms with tile flooring and surround, and fresh interior paint. If you’ve been searching for a home with architectural soul, multifunctional space, and modern comfort—all in a convenient suburban setting—1092 Tyson Avenue is calling.
Some listing images have been virtually staged to illustrate the property’s potential.
Contact an agent
Home facts
- Year built:1938
- Listing Id #:PAMC2150690
- Added:4 day(s) ago
- Updated:August 15, 2025 at 01:53 PM
Rooms and interior
- Bedrooms:3
- Total bathrooms:2
- Full bathrooms:2
- Living area:1,843 sq. ft.
Heating and cooling
- Cooling:Wall Unit, Window Unit(s)
- Heating:Hot Water, Natural Gas
Structure and exterior
- Roof:Flat
- Year built:1938
- Building area:1,843 sq. ft.
- Lot area:0.31 Acres
Utilities
- Water:Public
- Sewer:Public Sewer
Finances and disclosures
- Price:$425,000
- Price per sq. ft.:$230.6
- Tax amount:$5,836 (2025)
New listings near 1092 Tyson Ave
- New
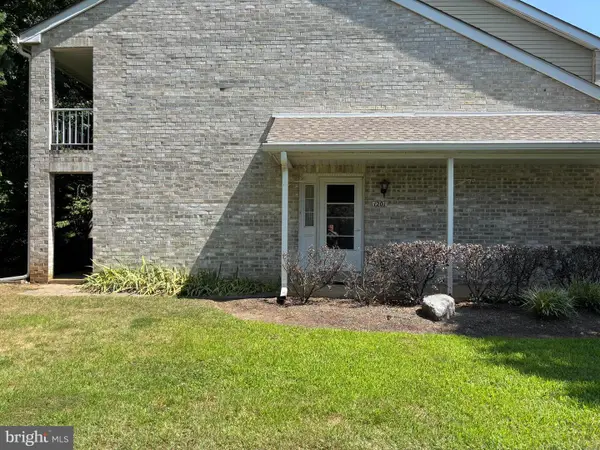 $265,000Active2 beds 2 baths1,055 sq. ft.
$265,000Active2 beds 2 baths1,055 sq. ft.1201 Valley Glen Rd ##211, ELKINS PARK, PA 19027
MLS# PAMC2150692Listed by: BHHS FOX & ROACH-JENKINTOWN - New
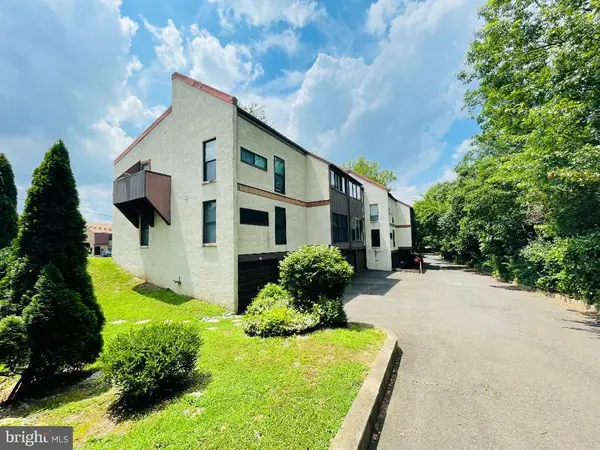 $238,000Active2 beds 1 baths941 sq. ft.
$238,000Active2 beds 1 baths941 sq. ft.233 Township Line Rd #4c, ELKINS PARK, PA 19027
MLS# PAMC2151776Listed by: RE/MAX CENTRE REALTORS - Coming Soon
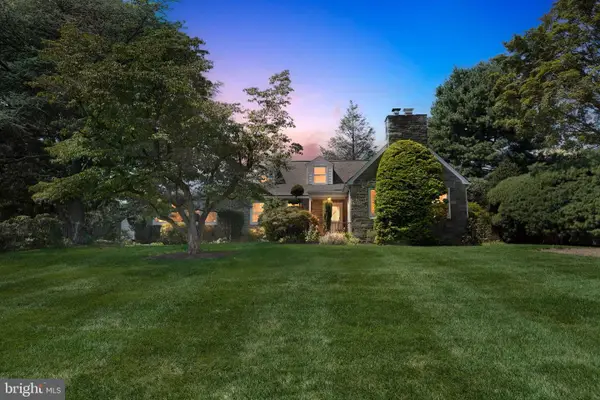 $585,000Coming Soon3 beds 3 baths
$585,000Coming Soon3 beds 3 baths1232 Glenbrook Rd, HUNTINGDON VALLEY, PA 19006
MLS# PAMC2151370Listed by: COMPASS PENNSYLVANIA, LLC - Coming SoonOpen Sat, 12 to 2pm
 $135,000Coming Soon1 beds 1 baths
$135,000Coming Soon1 beds 1 baths1610 The Fairway #101, RYDAL, PA 19046
MLS# PAMC2151682Listed by: KELLER WILLIAMS REAL ESTATE-MONTGOMERYVILLE - New
 $349,900Active3 beds 1 baths1,296 sq. ft.
$349,900Active3 beds 1 baths1,296 sq. ft.642 Monroe Ave, GLENSIDE, PA 19038
MLS# PAMC2151494Listed by: RE/MAX ONE REALTY - Coming SoonOpen Sat, 1 to 4pm
 $400,000Coming Soon3 beds 2 baths
$400,000Coming Soon3 beds 2 baths2711 Taft Ave, GLENSIDE, PA 19038
MLS# PAMC2150522Listed by: CENTURY 21 ADVANTAGE GOLD-SOUTHAMPTON - Open Sat, 1 to 2pmNew
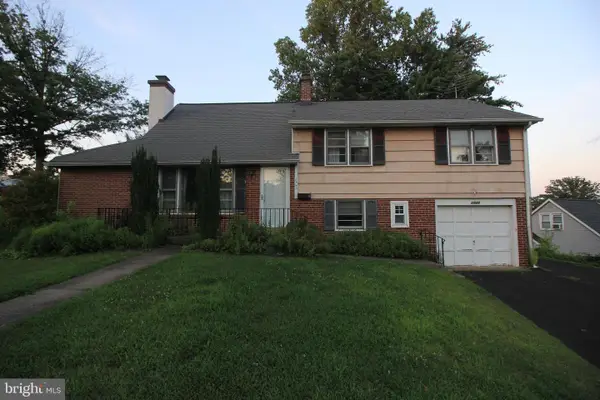 $469,000Active4 beds 3 baths1,948 sq. ft.
$469,000Active4 beds 3 baths1,948 sq. ft.2949 Grisdale Rd, ABINGTON, PA 19001
MLS# PAMC2151532Listed by: HOMESTARR REALTY - New
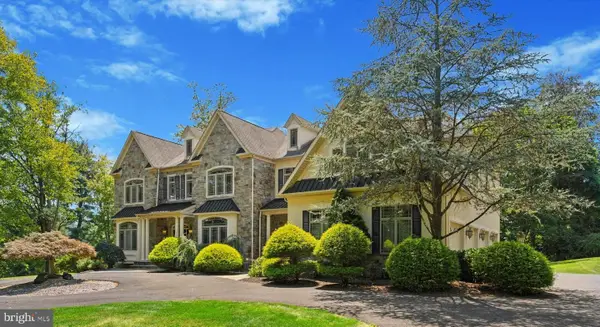 $2,000,000Active5 beds 6 baths8,589 sq. ft.
$2,000,000Active5 beds 6 baths8,589 sq. ft.1514 Cherry Ln, RYDAL, PA 19046
MLS# PAMC2151498Listed by: HOMESTARR REALTY - New
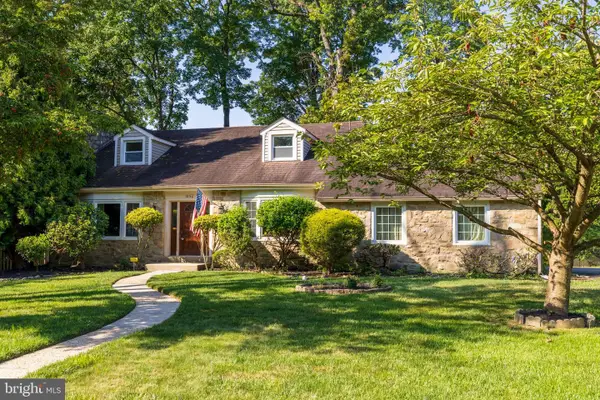 $599,000Active5 beds 3 baths2,849 sq. ft.
$599,000Active5 beds 3 baths2,849 sq. ft.1052 Kipling Rd, JENKINTOWN, PA 19046
MLS# PAMC2151428Listed by: RE/MAX KEYSTONE - Open Fri, 4 to 6pmNew
 $575,000Active3 beds 2 baths1,864 sq. ft.
$575,000Active3 beds 2 baths1,864 sq. ft.231 Roberts Ave, GLENSIDE, PA 19038
MLS# PAMC2150632Listed by: KELLER WILLIAMS REAL ESTATE-BLUE BELL
