2718 Windy Hill Rd, ALLENTOWN, PA 18103
Local realty services provided by:Better Homes and Gardens Real Estate Cassidon Realty
2718 Windy Hill Rd,ALLENTOWN, PA 18103
$537,500
- 4 Beds
- 3 Baths
- 3,487 sq. ft.
- Single family
- Active
Listed by:catherine a chies
Office:diamond 1st real estate, llc.
MLS#:PALH2013162
Source:BRIGHTMLS
Price summary
- Price:$537,500
- Price per sq. ft.:$154.14
About this home
NEVER JUDGE A BOOK BY IT'S COVER! This 4-BA, 3-BA contemporary home is nestled in the neighborhood of Saddle Brook is definitely a page turner and will provide a happy ending for your family! From the moment you enter you'll be WOWED with the open floor plan, spacious rooms and wood floors allowing you to move freely throughout the home. While the 15’ vaulted ceilings add to a sense of freedom and comfort, and large windows & skylights flood the home with natural light. A casual living room, complements to an open area that flows out to an all season room and open dining area with a wood burning fireplace. The ultra-modern eat-in kitchen features lots of space for creative cooking with granite countertops, stainless appliances, a coffee bar, and a (4' x7') center island, with microwave, that seats 8! A spacious bedroom with full bathroom, and laundry with family mudroom are on the main floor. The master ensuite features a vaulted ceiling, 3 WIC's and a tiled stand up shower and tile floors in the bathroom. 2 sizeable bedrooms and a full bathroom are also on the 2nd floor. Peace, privacy and tranquility are yours with a spacious landscaped paver patio, in-ground pool, fenced in yard and a Dr. Suess house! Finished basement includes an entertainment area, family and additional storage rooms. Minutes to Dorney Park, LV Hospital, schools, churches and shopping. Conveniently located to Rt 309, Rt 78 and PA 476 for easy commuting. SHOWN WITH PRIDE!
Contact an agent
Home facts
- Year built:1983
- Listing ID #:PALH2013162
- Added:1 day(s) ago
- Updated:September 06, 2025 at 01:54 PM
Rooms and interior
- Bedrooms:4
- Total bathrooms:3
- Full bathrooms:3
- Living area:3,487 sq. ft.
Heating and cooling
- Cooling:Central A/C
- Heating:Electric, Forced Air
Structure and exterior
- Roof:Asphalt, Fiberglass
- Year built:1983
- Building area:3,487 sq. ft.
- Lot area:0.22 Acres
Schools
- High school:SALISBURY SENIOR
Utilities
- Water:Public
- Sewer:Public Sewer
Finances and disclosures
- Price:$537,500
- Price per sq. ft.:$154.14
- Tax amount:$9,112 (2025)
New listings near 2718 Windy Hill Rd
- New
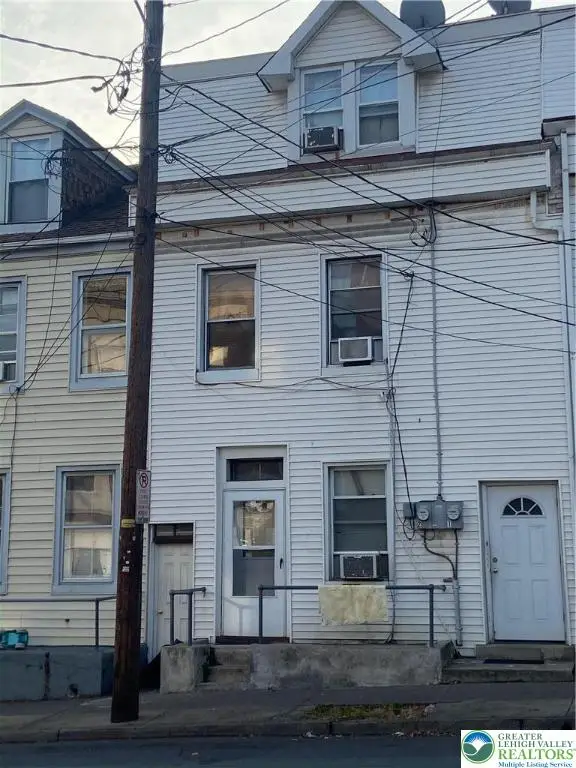 $270,000Active4 beds 3 baths2,400 sq. ft.
$270,000Active4 beds 3 baths2,400 sq. ft.406 N 2nd Street, Allentown City, PA 18102
MLS# 764073Listed by: WEICHERT REALTORS - New
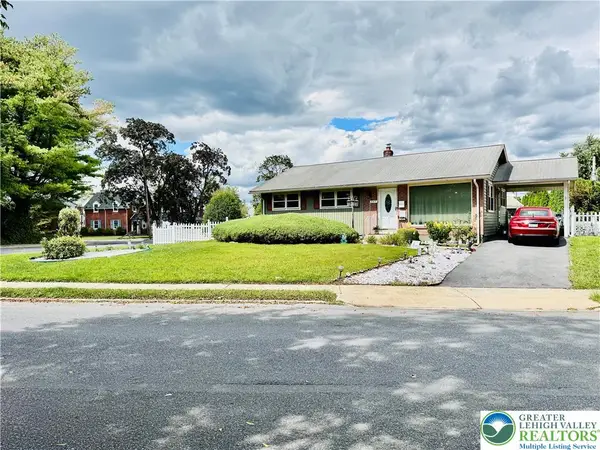 $399,900Active3 beds 2 baths1,525 sq. ft.
$399,900Active3 beds 2 baths1,525 sq. ft.447 S 17th Street, Allentown City, PA 18104
MLS# 764186Listed by: ALLENTOWN CITY REALTY - Open Sat, 11am to 1pmNew
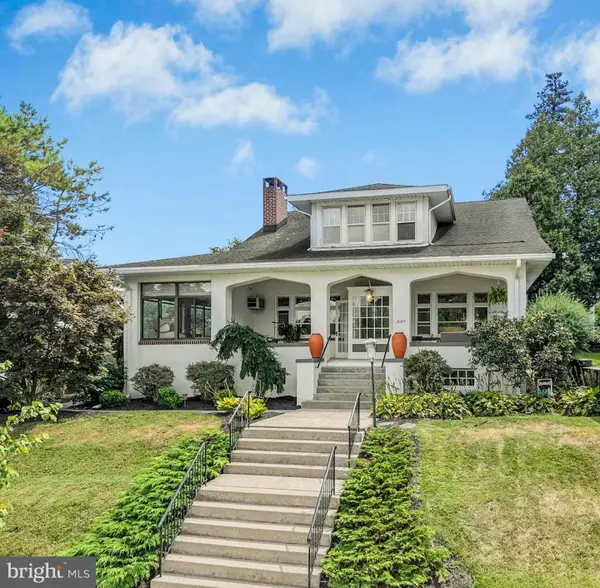 $550,000Active5 beds 3 baths2,278 sq. ft.
$550,000Active5 beds 3 baths2,278 sq. ft.2044 W. Walnut St, ALLENTOWN, PA 18104
MLS# PALH2013196Listed by: CAROL C DOREY REAL ESTATE - New
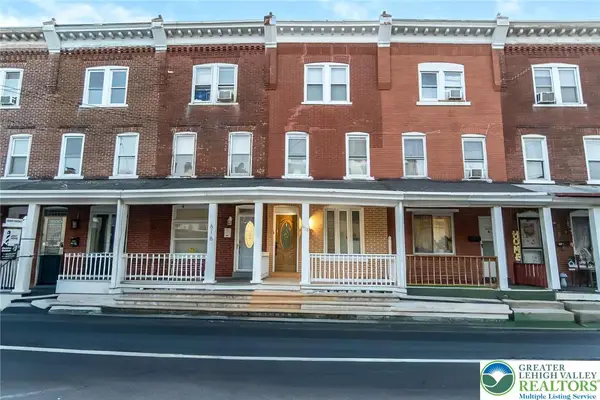 $245,000Active4 beds 2 baths1,380 sq. ft.
$245,000Active4 beds 2 baths1,380 sq. ft.618 New Street, Allentown City, PA 18102
MLS# 764143Listed by: IRONVALLEY RE OF LEHIGH VALLEY - New
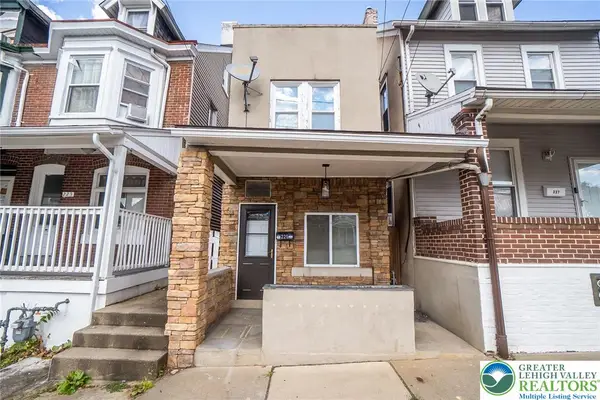 $219,000Active1 beds 1 baths1,192 sq. ft.
$219,000Active1 beds 1 baths1,192 sq. ft.225 Carlisle Street, Allentown City, PA 18109
MLS# 763916Listed by: IRONVALLEY RE OF LEHIGH VALLEY - New
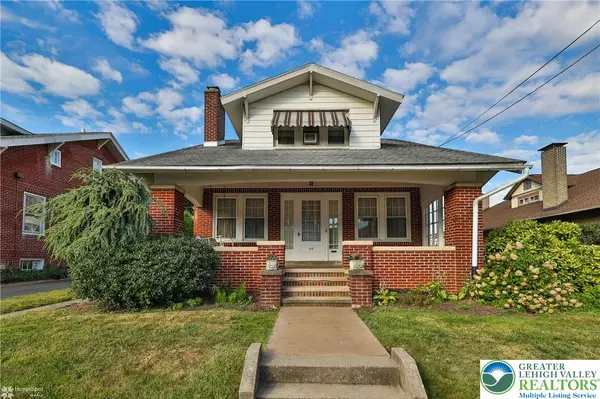 $344,900Active3 beds 2 baths2,109 sq. ft.
$344,900Active3 beds 2 baths2,109 sq. ft.418 N Leh Street, Allentown City, PA 18104
MLS# 764086Listed by: RUDY AMELIO REAL ESTATE - New
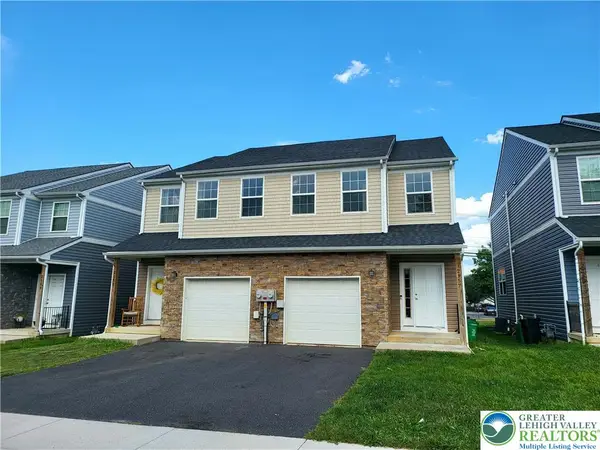 $324,900Active3 beds 3 baths1,404 sq. ft.
$324,900Active3 beds 3 baths1,404 sq. ft.2157 S Poplar Street, Allentown City, PA 18103
MLS# 764188Listed by: HARVEY Z RAAD REAL ESTATE - Coming Soon
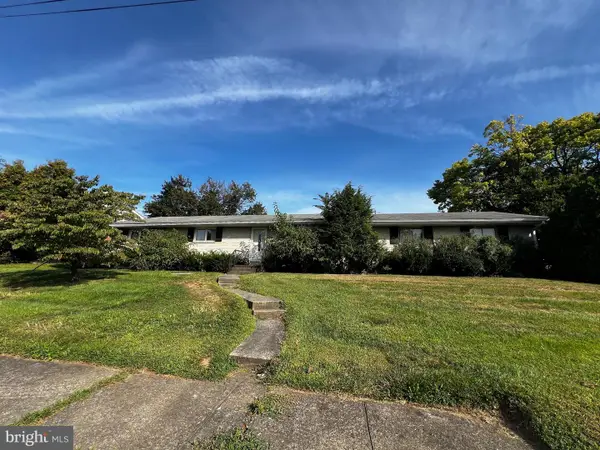 $285,000Coming Soon3 beds 3 baths
$285,000Coming Soon3 beds 3 baths1417 W Woodlawn St, ALLENTOWN, PA 18104
MLS# PALH2013218Listed by: REAL OF PENNSYLVANIA - New
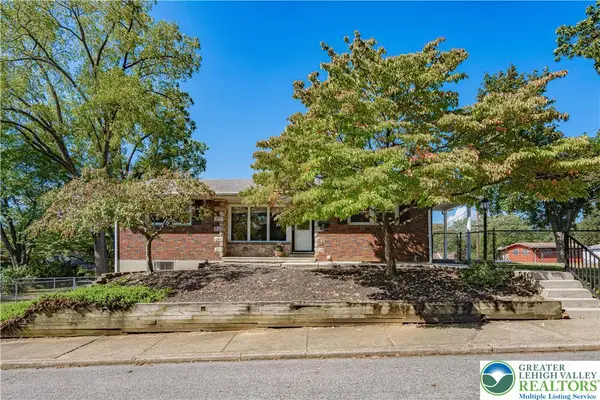 $330,000Active3 beds 2 baths1,422 sq. ft.
$330,000Active3 beds 2 baths1,422 sq. ft.2232 W Highland Street, Allentown City, PA 18104
MLS# 763689Listed by: RE/MAX REAL ESTATE - New
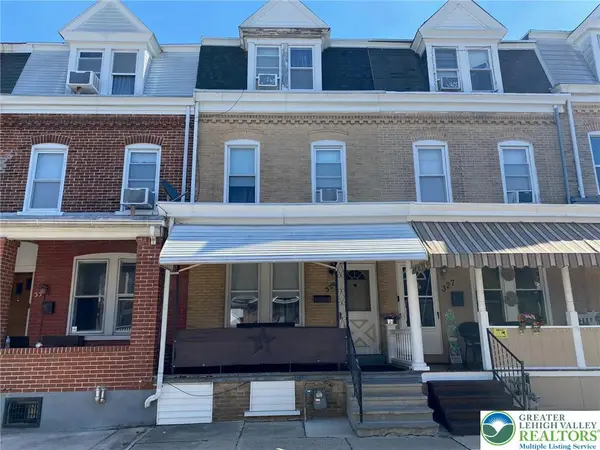 $224,500Active5 beds 1 baths1,790 sq. ft.
$224,500Active5 beds 1 baths1,790 sq. ft.329 N Franklin Street, Allentown City, PA 18102
MLS# 764083Listed by: RUDY AMELIO REAL ESTATE
