1629 Terrace Dr, AMBLER, PA 19002
Local realty services provided by:Better Homes and Gardens Real Estate GSA Realty
1629 Terrace Dr,AMBLER, PA 19002
$629,000
- 3 Beds
- 2 Baths
- 1,705 sq. ft.
- Single family
- Pending
Listed by:jason katz
Office:compass pennsylvania, llc.
MLS#:PAMC2152806
Source:BRIGHTMLS
Price summary
- Price:$629,000
- Price per sq. ft.:$368.91
About this home
Charming 3- bedroom, 2 bath home nestled within Upper Dublin Township! This ranch style home has been freshly painted, includes modern upgrades, and is ready to move in.
Start out with the beautiful living room, featuring recessed lighting, bountiful windows, and hardwood flooring throughout. The kitchen includes stainless steel appliances, crisp white cabinetry and backsplash, along with a custom window above the sink- which has an extended sill perfect for small plants, herbs, or seasonal décor. There is a breakfast bar, providing space for casual dining or for hosting friends and family. The adjacent dining area includes two glass- sliding doors that overlook the backyard. Head over to the home’s additional living area, which is sure to impress! High vaulted ceilings and skylight windows let in plenty of natural light, creating a warm glow throughout. A highlight of the room is it’s grand focal point fireplace, centered around wall-to-wall bricks – offering a rustic but elegant feel. A three-season room next door offers much versatility to it. With it’s panoramic windows, you can watch the snow fall, enjoy a good book, or even turn it into an office or gym.
This home includes three spacious bedrooms, each with generous closet space and a private bath along with the main bedroom. The lower level is unfinished, yet clean and an ideal space for year-round storage. Head out back and enjoy the private yard, surrounded by nature and a lush array of trees. Lots of room for a recreational activity… sports, barbecues, or even gardening with the built in flower beds! A two-car garage provides convenience and comfort. This home and area have so much to offer, don’t miss your chance to see this beautiful residence! Showings start on Friday, September 12th.
Contact an agent
Home facts
- Year built:1960
- Listing ID #:PAMC2152806
- Added:6 day(s) ago
- Updated:September 17, 2025 at 04:33 AM
Rooms and interior
- Bedrooms:3
- Total bathrooms:2
- Full bathrooms:2
- Living area:1,705 sq. ft.
Heating and cooling
- Cooling:Central A/C
- Heating:Baseboard - Electric, Forced Air, Propane - Leased
Structure and exterior
- Year built:1960
- Building area:1,705 sq. ft.
- Lot area:0.69 Acres
Utilities
- Water:Public
- Sewer:Public Sewer
Finances and disclosures
- Price:$629,000
- Price per sq. ft.:$368.91
- Tax amount:$8,652 (2024)
New listings near 1629 Terrace Dr
- Open Sat, 12 to 2pmNew
 $849,900Active4 beds 3 baths2,800 sq. ft.
$849,900Active4 beds 3 baths2,800 sq. ft.624 Chatsworth Dr, AMBLER, PA 19002
MLS# PAMC2154870Listed by: BHHS FOX & ROACH-BLUE BELL - Coming Soon
 $3,400,000Coming Soon6 beds 7 baths
$3,400,000Coming Soon6 beds 7 baths1341 Fording Brook Rd, AMBLER, PA 19002
MLS# PAMC2155192Listed by: COLDWELL BANKER REALTY - Coming Soon
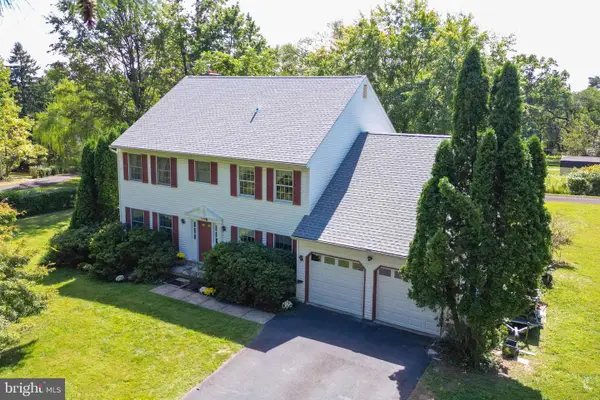 $834,000Coming Soon4 beds 3 baths
$834,000Coming Soon4 beds 3 baths1478 Dillon Rd, AMBLER, PA 19002
MLS# PAMC2154970Listed by: KELLER WILLIAMS REAL ESTATE TRI-COUNTY - New
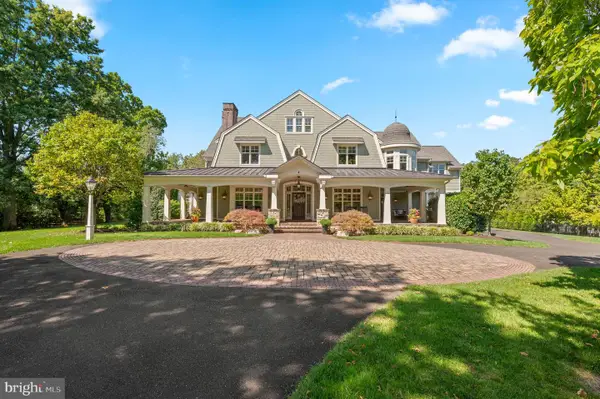 $3,495,000Active6 beds 8 baths7,143 sq. ft.
$3,495,000Active6 beds 8 baths7,143 sq. ft.809 Brushtown Rd, AMBLER, PA 19002
MLS# PAMC2154938Listed by: KELLER WILLIAMS MAIN LINE - Open Sun, 11am to 1pmNew
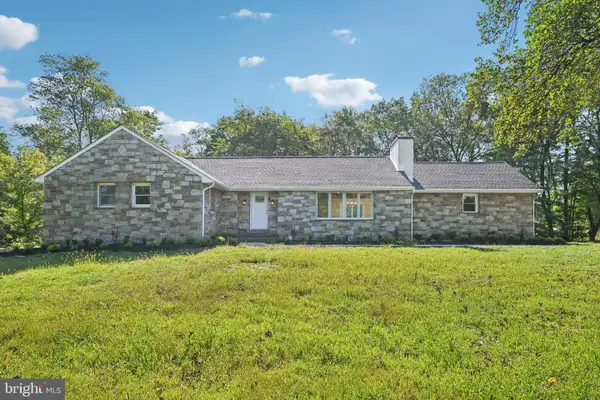 $779,000Active3 beds 3 baths3,273 sq. ft.
$779,000Active3 beds 3 baths3,273 sq. ft.711 E Butler Pike, AMBLER, PA 19002
MLS# PAMC2154976Listed by: REDFIN CORPORATION - Coming SoonOpen Sat, 1 to 3pm
 $989,900Coming Soon5 beds 4 baths
$989,900Coming Soon5 beds 4 baths294 Batleson Rd, AMBLER, PA 19002
MLS# PAMC2154828Listed by: BHHS FOX & ROACH-BLUE BELL 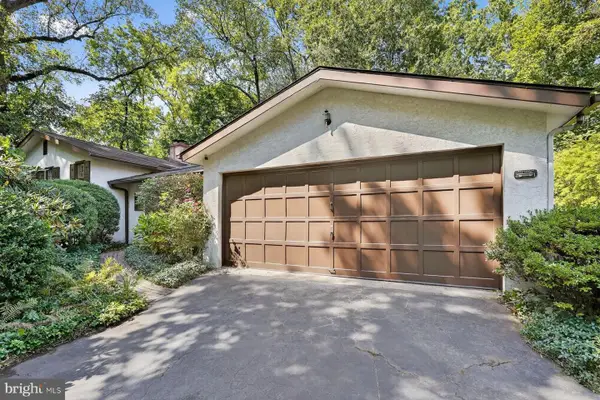 $715,000Pending4 beds 2 baths2,266 sq. ft.
$715,000Pending4 beds 2 baths2,266 sq. ft.157 Edgewood Dr, AMBLER, PA 19002
MLS# PAMC2154752Listed by: HOMESMART REALTY ADVISORS- Open Sat, 1 to 3pmNew
 $775,000Active3 beds 3 baths2,072 sq. ft.
$775,000Active3 beds 3 baths2,072 sq. ft.309 Annasmead Rd, AMBLER, PA 19002
MLS# PAMC2153682Listed by: LONG & FOSTER REAL ESTATE, INC. - New
 $400,000Active3 beds 1 baths1,206 sq. ft.
$400,000Active3 beds 1 baths1,206 sq. ft.100 Ambler Rd, AMBLER, PA 19002
MLS# PAMC2154238Listed by: EXP REALTY, LLC 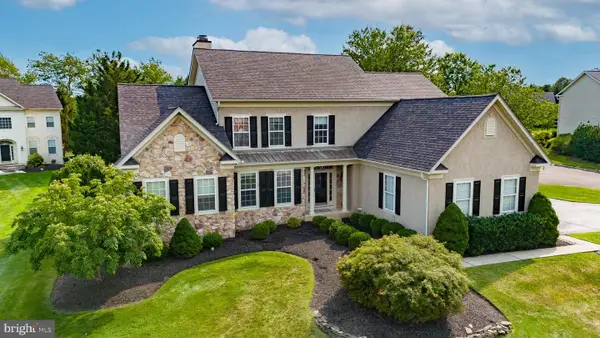 $899,900Pending4 beds 3 baths4,711 sq. ft.
$899,900Pending4 beds 3 baths4,711 sq. ft.557 Exeter Ct, AMBLER, PA 19002
MLS# PAMC2154548Listed by: RE/MAX CENTRE REALTORS
