2921 Berkley Rd, ARDMORE, PA 19003
Local realty services provided by:Better Homes and Gardens Real Estate GSA Realty
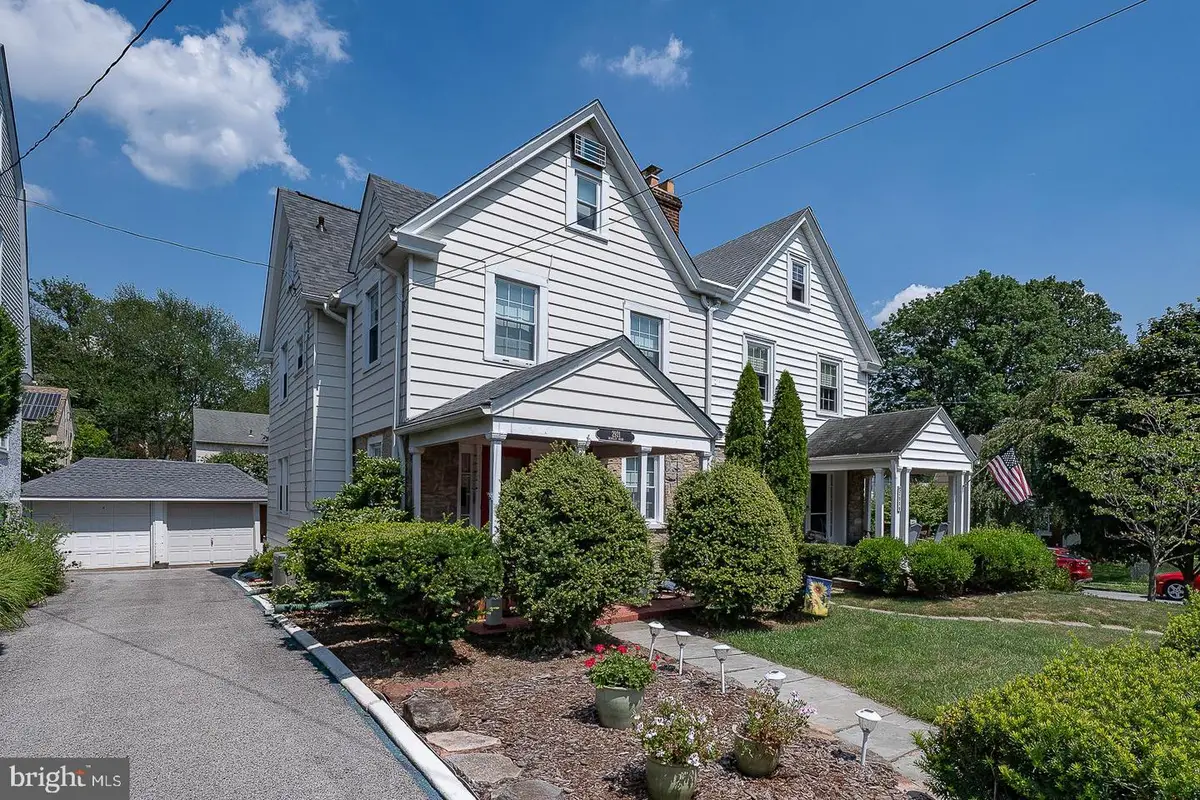
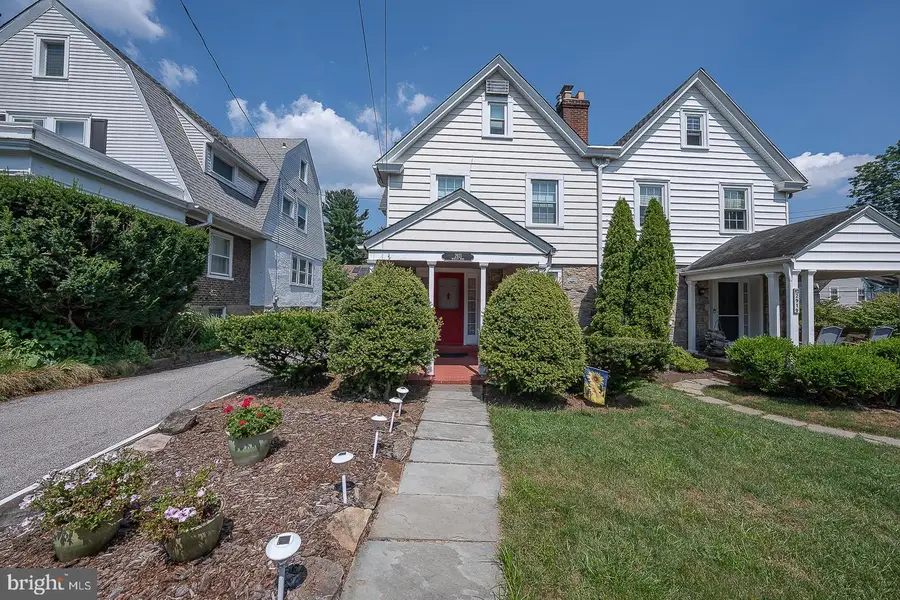
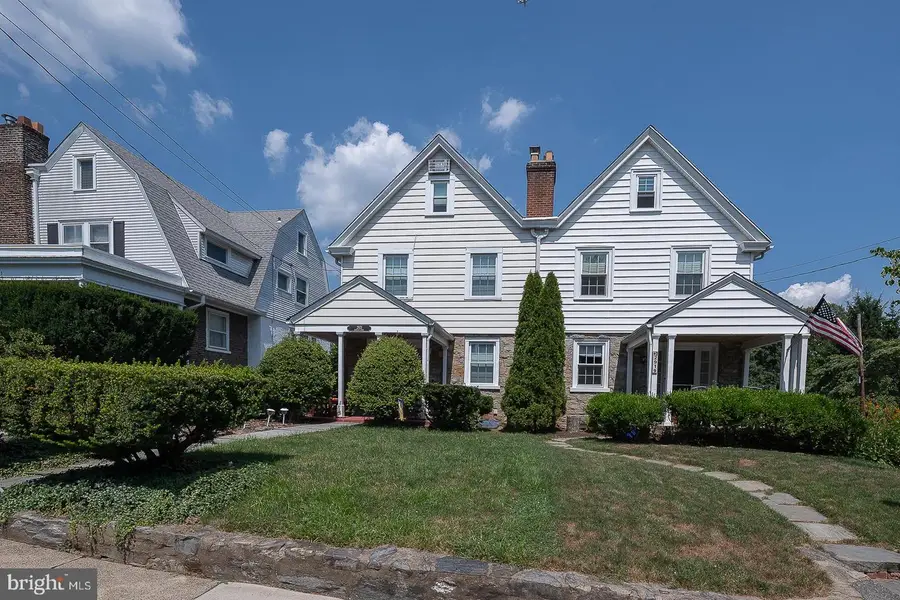
2921 Berkley Rd,ARDMORE, PA 19003
$495,000
- 4 Beds
- 3 Baths
- 1,850 sq. ft.
- Single family
- Pending
Listed by:maria o brockwell
Office:bhhs fox & roach-haverford
MLS#:PADE2096686
Source:BRIGHTMLS
Price summary
- Price:$495,000
- Price per sq. ft.:$267.57
About this home
This lovingly maintained Colonial twin is situated on a pretty tree lined street in Ardmore Park. Boasting 1850 square feet, 4 bedrooms, 2 full baths, and 1 partial bath, this home offers comfortable spaces. Exterior amenities include an inviting covered front porch, a deck off the kitchen overlooking the rear yard, and a detached 1 car garage. This home features exposed hardwood floors, a gas fireplace in the living room, deep silled windows, interesting moldings, and arched French doors. The addition of central air, a new roof with a skylight, newer gas boiler and domestic hot water heater, remodeled second floor bathroom, new garage door, and replacement windows throughout most of the house are some recent improvements. The full basement provides lots of storage and has the possibility to be converted into additional living space if needed. Enjoy this lovely turnkey home and all that Ardmore has to offer including close proximity to Haverford College Nature Trail, Normandy Park, and Elwell Field with its playground, tennis courts, baseball fields, and basketball courts. Live less than 1 mile to the Ardmore station of the R-5 train into center city Philadelphia and blocks to the High Speed Line to Norristown or Philly. This unbeatable location is within walking distance to booming Ardmore, restaurants, boutiques, Suburban Square, Trader Joe's, and the Ardmore Farmer's Market, and only minutes away from many other Main Line amenities. An added bonus is inclusion in the award winning Haverford Township School District. The time-honored 1930's construction, coupled with the recent improvements and a great location, makes this an ideal home. The listing agent is related to the sellers.
Contact an agent
Home facts
- Year built:1930
- Listing Id #:PADE2096686
- Added:13 day(s) ago
- Updated:August 15, 2025 at 07:30 AM
Rooms and interior
- Bedrooms:4
- Total bathrooms:3
- Full bathrooms:2
- Half bathrooms:1
- Living area:1,850 sq. ft.
Heating and cooling
- Cooling:Central A/C
- Heating:Hot Water, Natural Gas
Structure and exterior
- Year built:1930
- Building area:1,850 sq. ft.
- Lot area:0.07 Acres
Utilities
- Water:Public
- Sewer:Public Sewer
Finances and disclosures
- Price:$495,000
- Price per sq. ft.:$267.57
- Tax amount:$8,078 (2025)
New listings near 2921 Berkley Rd
- Coming Soon
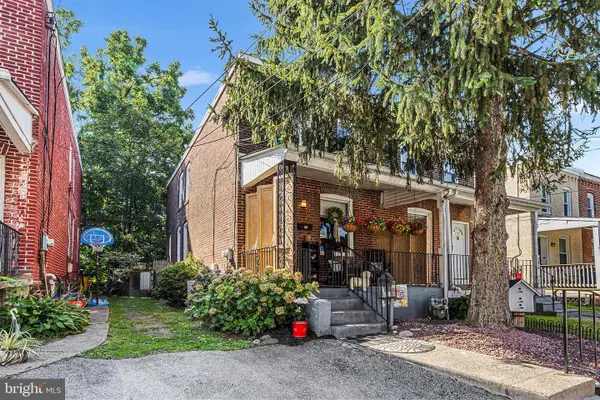 $410,000Coming Soon3 beds 2 baths
$410,000Coming Soon3 beds 2 baths139 Walnut Ave, ARDMORE, PA 19003
MLS# PAMC2151588Listed by: BHHS FOX & ROACH WAYNE-DEVON - Open Sun, 11am to 1pmNew
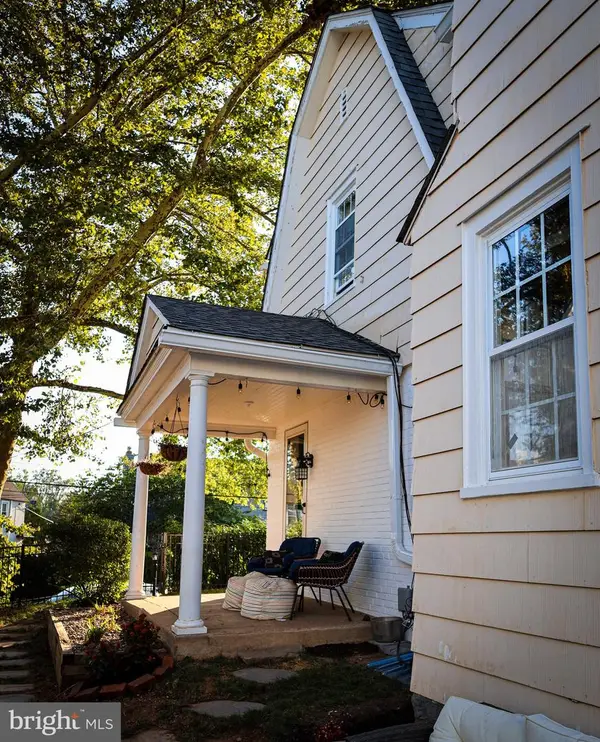 $434,000Active3 beds 1 baths1,462 sq. ft.
$434,000Active3 beds 1 baths1,462 sq. ft.2309 Belmont Ave, ARDMORE, PA 19003
MLS# PADE2097598Listed by: CG REALTY, LLC  $550,000Pending3 beds 2 baths1,568 sq. ft.
$550,000Pending3 beds 2 baths1,568 sq. ft.84 Greenfield Ave, ARDMORE, PA 19003
MLS# PAMC2150484Listed by: KELLER WILLIAMS REAL ESTATE-BLUE BELL- New
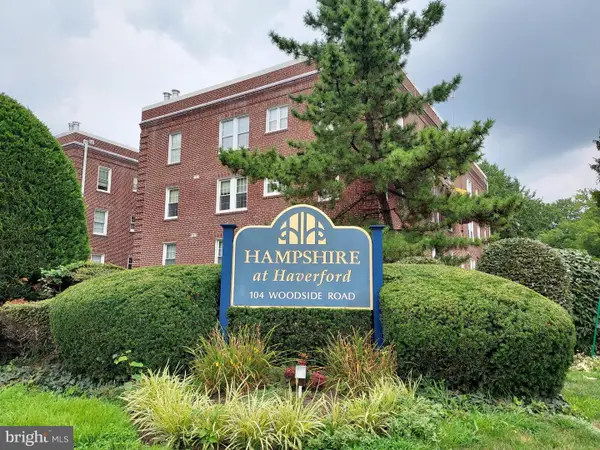 $299,000Active2 beds 2 baths1,063 sq. ft.
$299,000Active2 beds 2 baths1,063 sq. ft.104 Woodside Rd #c-302, HAVERFORD, PA 19041
MLS# PAMC2150396Listed by: COMPASS PENNSYLVANIA, LLC  $450,000Pending3 beds 3 baths1,468 sq. ft.
$450,000Pending3 beds 3 baths1,468 sq. ft.104 Woodside Rd #b106, HAVERFORD, PA 19041
MLS# PAMC2150236Listed by: COMPASS PENNSYLVANIA, LLC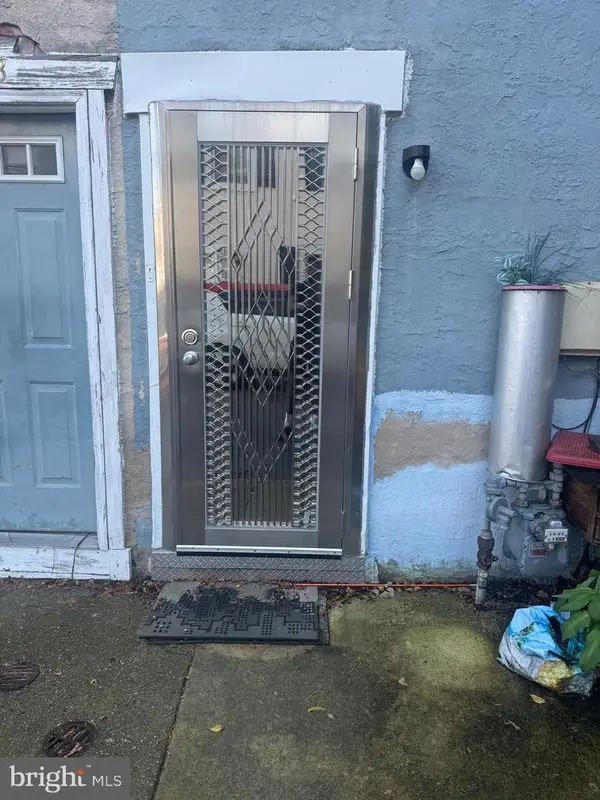 $225,000Pending2 beds 1 baths1,008 sq. ft.
$225,000Pending2 beds 1 baths1,008 sq. ft.225 Sheas Ter, ARDMORE, PA 19003
MLS# PAMC2149842Listed by: LONG & FOSTER REAL ESTATE, INC.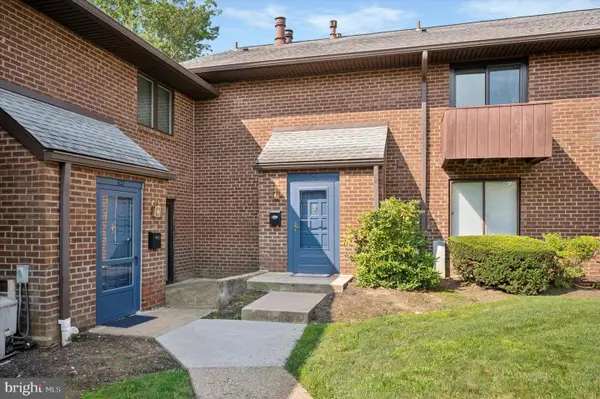 $349,900Pending2 beds 3 baths1,152 sq. ft.
$349,900Pending2 beds 3 baths1,152 sq. ft.700 Ardmore Avenue #625, ARDMORE, PA 19003
MLS# PADE2097068Listed by: KELLER WILLIAMS MAIN LINE $495,000Pending4 beds 2 baths2,533 sq. ft.
$495,000Pending4 beds 2 baths2,533 sq. ft.620 Georges Ln, ARDMORE, PA 19003
MLS# PADE2097042Listed by: BHHS FOX & ROACH-HAVERFORD $1,045,000Pending4 beds 3 baths3,332 sq. ft.
$1,045,000Pending4 beds 3 baths3,332 sq. ft.1119 W Old Wynnewood Rd, WYNNEWOOD, PA 19096
MLS# PAMC2149148Listed by: GIRALDO REAL ESTATE GROUP
