620 Georges Ln, ARDMORE, PA 19003
Local realty services provided by:Better Homes and Gardens Real Estate Cassidon Realty
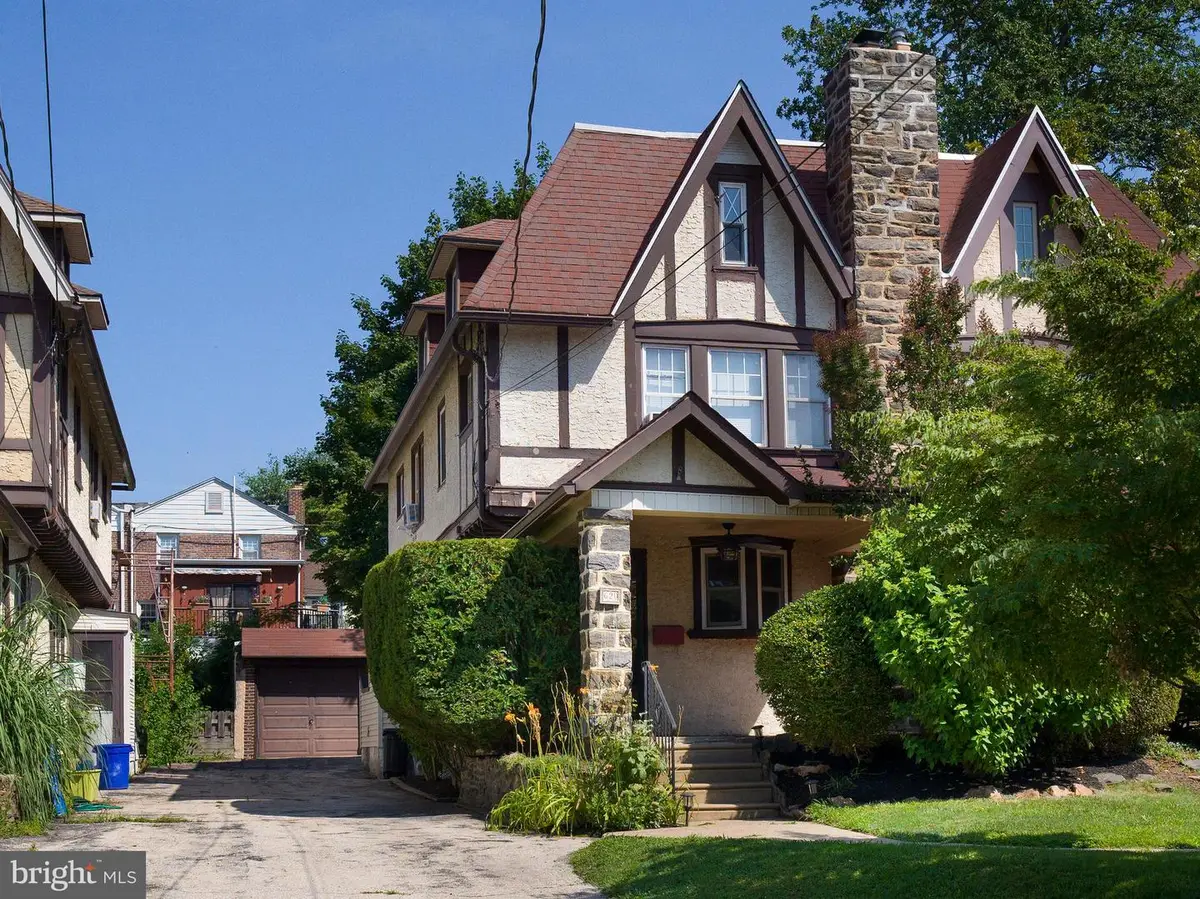
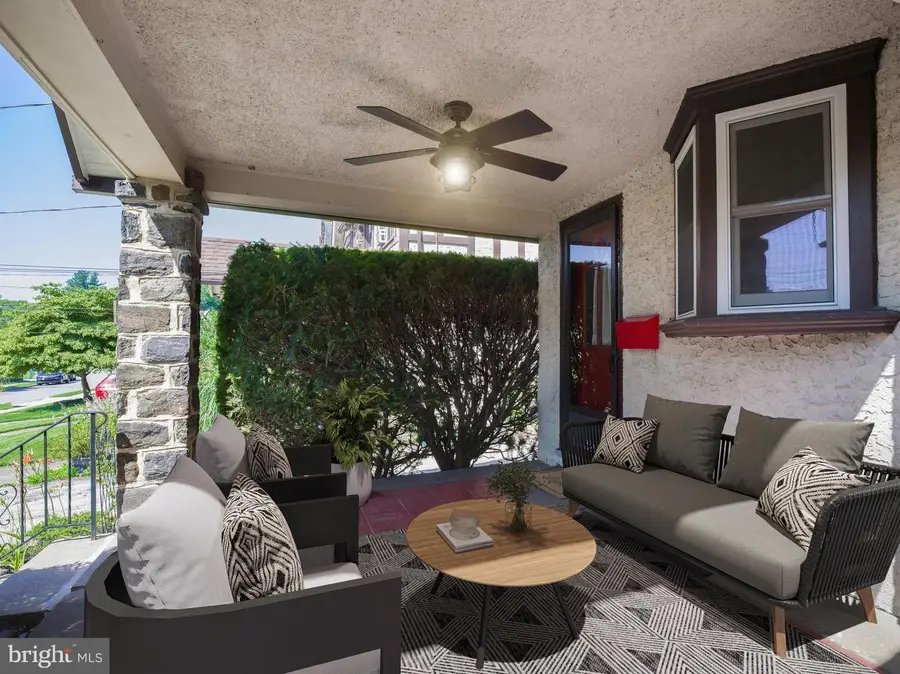
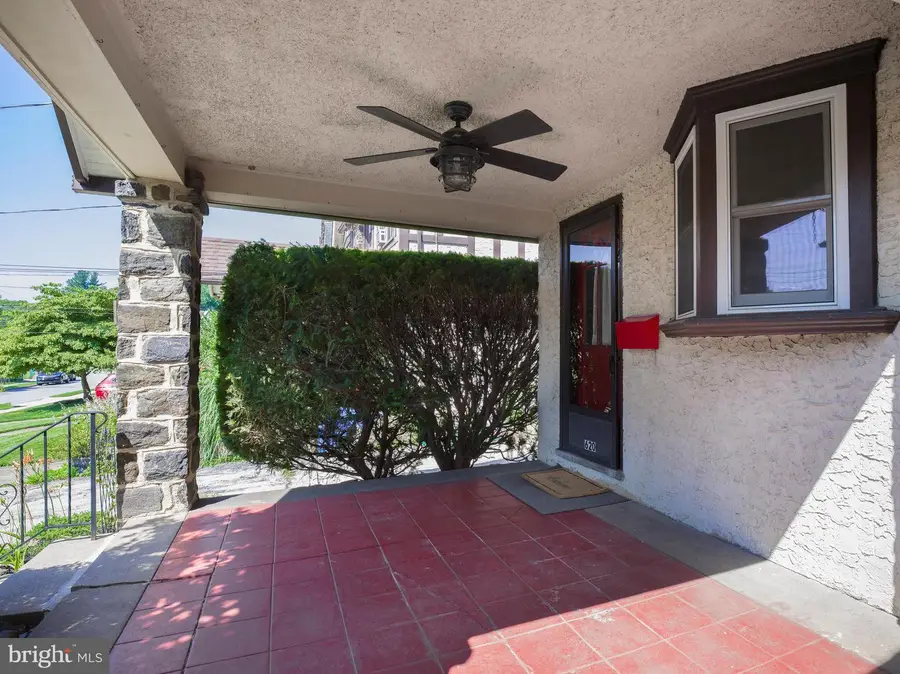
620 Georges Ln,ARDMORE, PA 19003
$495,000
- 4 Beds
- 2 Baths
- 2,533 sq. ft.
- Single family
- Pending
Listed by:michelle davis
Office:bhhs fox & roach-haverford
MLS#:PADE2097042
Source:BRIGHTMLS
Price summary
- Price:$495,000
- Price per sq. ft.:$195.42
About this home
Gracefully positioned on a tree-lined street in the highly regarded Chesnutwold Elementary catchment, this elegant Tudor-style Ardmore residence offers over 2,500 square feet of thoughtfully designed living spaces across all four levels of this expansive home.
From the first step onto the covered front porch, framed by stately stone pillars, you’re greeted by a sense of timeless grace— you’ll feel the allure of this home’s historic character—enhanced by original hardwood floors, classic architectural details, and refined modern updates.
Inside, a sunlit living room with a classic wood burning fireplace, a spacious formal dining room, and a beautifully updated eat-in kitchen with stainless appliances, granite countertops , double sinks and pantry—perfect for casual breakfasts and snacks.
Upstairs, on the second floor you'll find three spacious bedrooms and a newly updated modern full bath with sleek tile and clean, updated finishes. But it's the third floor bonus suite that truly sets this home apart—complete with its own bedroom, full bath and living quarters, this floor offers flexible space for every lifestyle. Whether you're welcoming an au pair, hosting guests, or creating the ultimate playroom, this bonus level provides privacy and possibility. The finished lower level adds even more room to spread out—ideal for a media space, home gym, hobby room, or tucked-away office.
Out back, a wood deck opens to a lush, level lawn—an ideal setting for garden parties, playtime, or serene evening unwinding. A detached one car garage with added storage space and long driveway offer off-street parking for multiple cars—rare and valuable in this area.
This home is a rare blend of space, charm, and location.
Contact an agent
Home facts
- Year built:1925
- Listing Id #:PADE2097042
- Added:14 day(s) ago
- Updated:August 15, 2025 at 07:30 AM
Rooms and interior
- Bedrooms:4
- Total bathrooms:2
- Full bathrooms:2
- Living area:2,533 sq. ft.
Heating and cooling
- Cooling:Ceiling Fan(s), Window Unit(s)
- Heating:Baseboard - Hot Water, Hot Water, Natural Gas, Radiator
Structure and exterior
- Roof:Architectural Shingle, Asphalt
- Year built:1925
- Building area:2,533 sq. ft.
- Lot area:0.1 Acres
Schools
- High school:HAVERFORD
- Middle school:HAVERFORD
- Elementary school:CHESTNUTWOLD
Utilities
- Water:Public
- Sewer:Public Sewer
Finances and disclosures
- Price:$495,000
- Price per sq. ft.:$195.42
- Tax amount:$8,762 (2024)
New listings near 620 Georges Ln
- Coming Soon
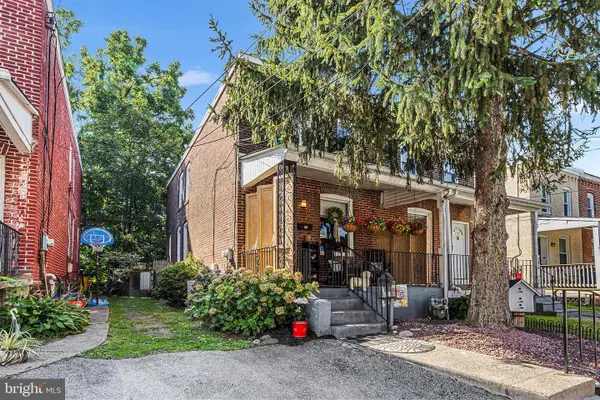 $410,000Coming Soon3 beds 2 baths
$410,000Coming Soon3 beds 2 baths139 Walnut Ave, ARDMORE, PA 19003
MLS# PAMC2151588Listed by: BHHS FOX & ROACH WAYNE-DEVON - Open Sun, 11am to 1pmNew
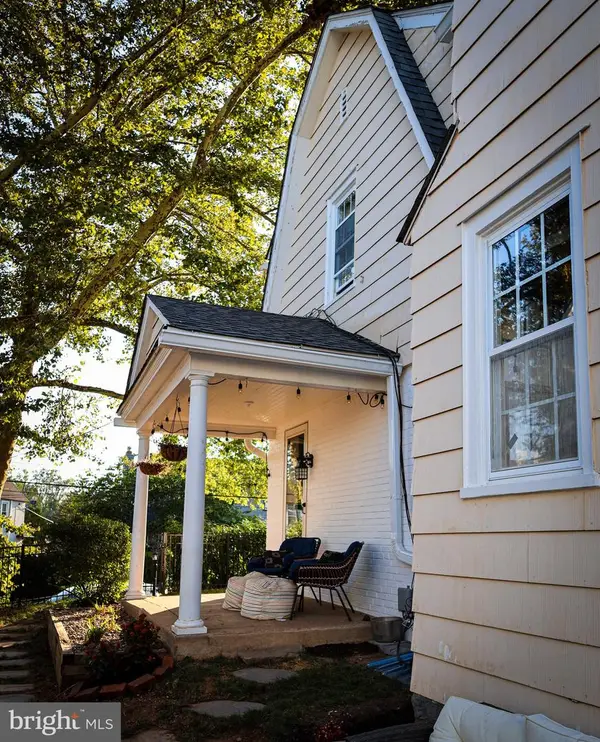 $434,000Active3 beds 1 baths1,462 sq. ft.
$434,000Active3 beds 1 baths1,462 sq. ft.2309 Belmont Ave, ARDMORE, PA 19003
MLS# PADE2097598Listed by: CG REALTY, LLC  $550,000Pending3 beds 2 baths1,568 sq. ft.
$550,000Pending3 beds 2 baths1,568 sq. ft.84 Greenfield Ave, ARDMORE, PA 19003
MLS# PAMC2150484Listed by: KELLER WILLIAMS REAL ESTATE-BLUE BELL- New
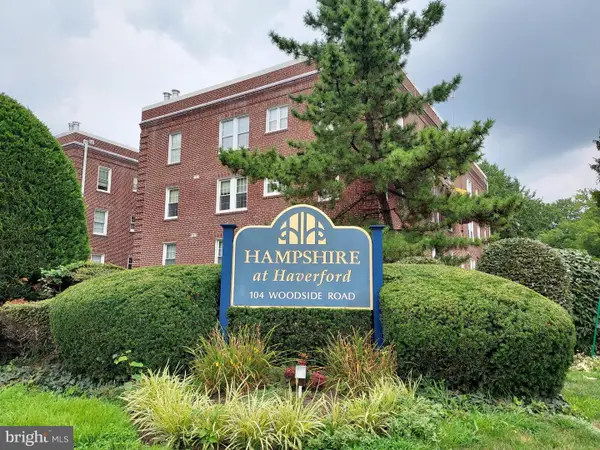 $299,000Active2 beds 2 baths1,063 sq. ft.
$299,000Active2 beds 2 baths1,063 sq. ft.104 Woodside Rd #c-302, HAVERFORD, PA 19041
MLS# PAMC2150396Listed by: COMPASS PENNSYLVANIA, LLC  $450,000Pending3 beds 3 baths1,468 sq. ft.
$450,000Pending3 beds 3 baths1,468 sq. ft.104 Woodside Rd #b106, HAVERFORD, PA 19041
MLS# PAMC2150236Listed by: COMPASS PENNSYLVANIA, LLC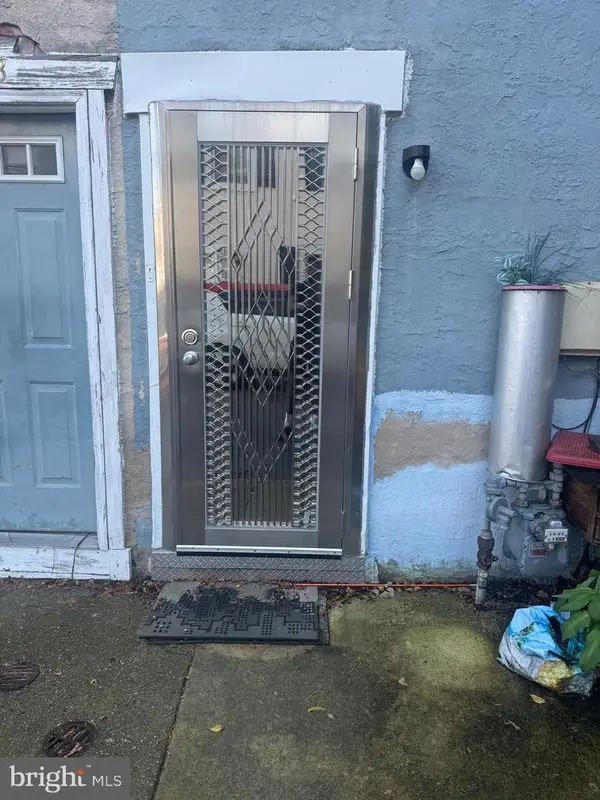 $225,000Pending2 beds 1 baths1,008 sq. ft.
$225,000Pending2 beds 1 baths1,008 sq. ft.225 Sheas Ter, ARDMORE, PA 19003
MLS# PAMC2149842Listed by: LONG & FOSTER REAL ESTATE, INC.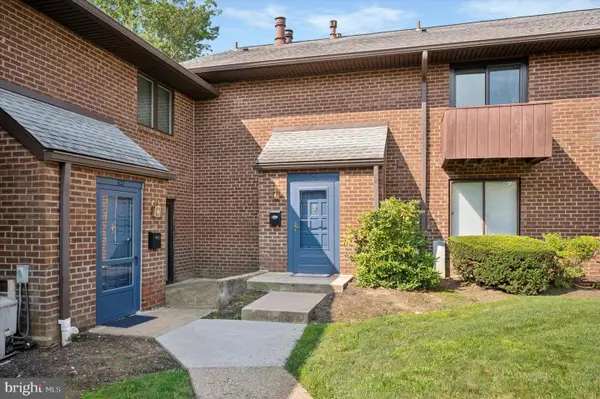 $349,900Pending2 beds 3 baths1,152 sq. ft.
$349,900Pending2 beds 3 baths1,152 sq. ft.700 Ardmore Avenue #625, ARDMORE, PA 19003
MLS# PADE2097068Listed by: KELLER WILLIAMS MAIN LINE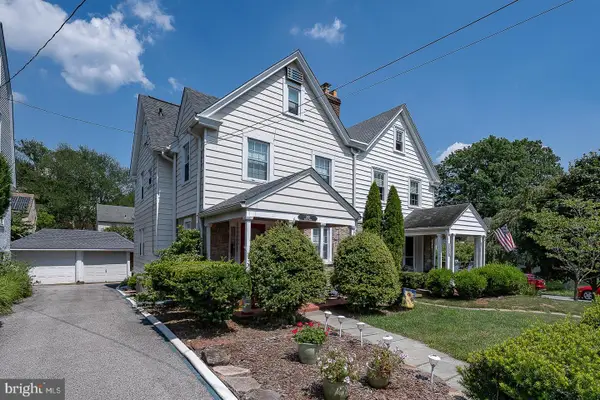 $495,000Pending4 beds 3 baths1,850 sq. ft.
$495,000Pending4 beds 3 baths1,850 sq. ft.2921 Berkley Rd, ARDMORE, PA 19003
MLS# PADE2096686Listed by: BHHS FOX & ROACH-HAVERFORD $1,045,000Pending4 beds 3 baths3,332 sq. ft.
$1,045,000Pending4 beds 3 baths3,332 sq. ft.1119 W Old Wynnewood Rd, WYNNEWOOD, PA 19096
MLS# PAMC2149148Listed by: GIRALDO REAL ESTATE GROUP
