1119 W Old Wynnewood Rd, WYNNEWOOD, PA 19096
Local realty services provided by:Better Homes and Gardens Real Estate Reserve
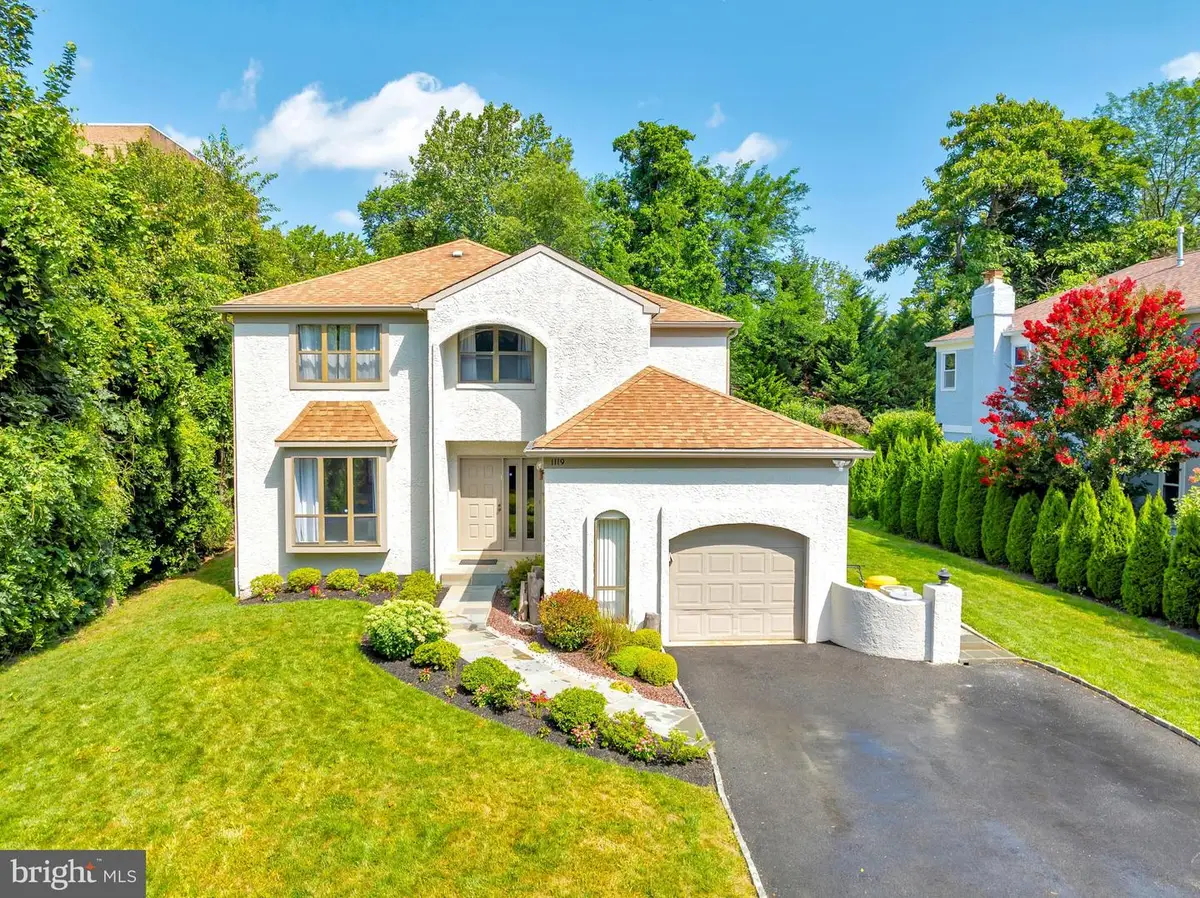
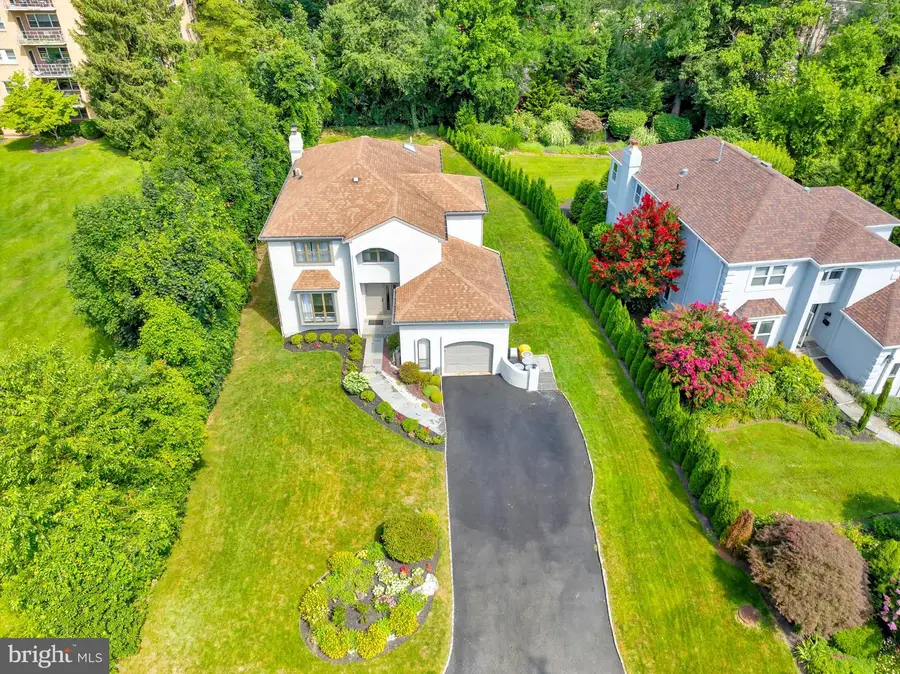
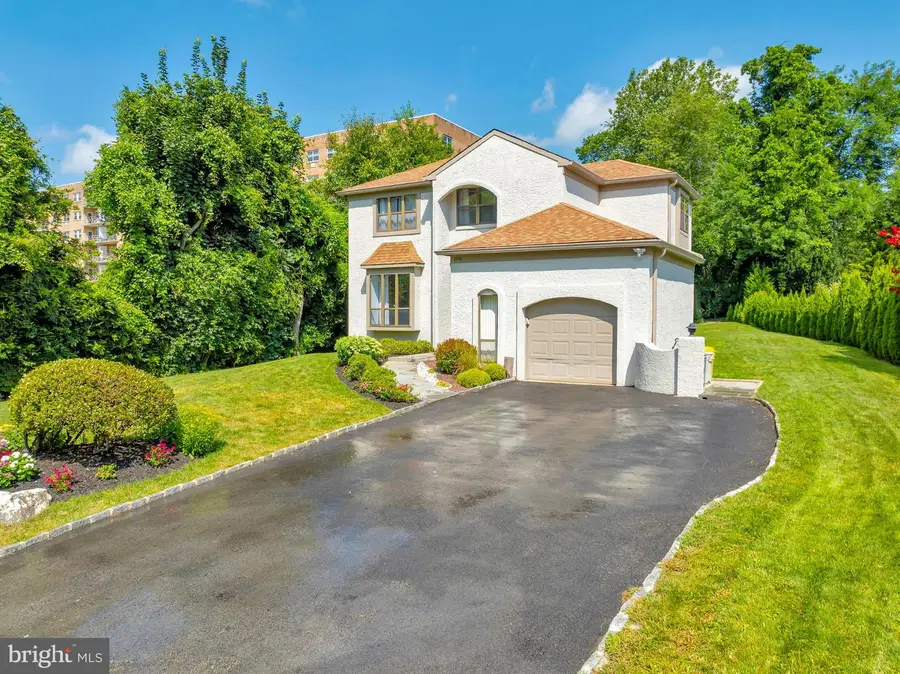
1119 W Old Wynnewood Rd,WYNNEWOOD, PA 19096
$1,045,000
- 4 Beds
- 3 Baths
- 3,332 sq. ft.
- Single family
- Pending
Listed by:carlos a giraldo
Office:giraldo real estate group
MLS#:PAMC2149148
Source:BRIGHTMLS
Price summary
- Price:$1,045,000
- Price per sq. ft.:$313.63
About this home
Welcome to this beautifully renovated 4-bedroom, 2.5-bathroom home in the heart of Wynnewood, offering over **3,300 square feet of stylish living space** in one of the Main Line’s most sought-after neighborhoods. Located in the **top-rated Lower Merion School District**, this home is just minutes from the Wynnewood train station, septa bus routes, Whole Foods, Trader Joe's and the upscale shops and restaurants of Suburban Square.
Inside, you’ll find a sun-drenched layout with **modern finishes throughout**, including gleaming Brazilian Teak Hand Scraped hardwood floors, recessed lighting, and an open-concept design perfect for both everyday living and entertaining. The gourmet kitchen features quartz countertops, a large center island, custom cabinetry, and stainless steel appliances.
The spacious home includes **four well-appointed bedrooms**, **two full bathrooms**, and a **stylish powder room** on the main level. The **finished basement** adds flexible space for a home office, gym, media room, or playroom.
Major upgrades include a **brand-new two-zone HVAC system** for year-round comfort, an **integrated sound system** in the master bedroom, family and living rooms, a **new asphalt driveway**, and **new gutters**—offering peace of mind and energy-efficient living.
Step outside to enjoy a **nicely sized private yard**, ideal for relaxing, entertaining, or enjoying family time outdoors.
This turn-key property combines upscale comfort, smart upgrades, and unbeatable location—just minutes to transit, shopping, dining, and parks. A rare opportunity to own a move-in-ready home in the heart of Wynnewood.
Contact an agent
Home facts
- Year built:1982
- Listing Id #:PAMC2149148
- Added:17 day(s) ago
- Updated:August 15, 2025 at 07:30 AM
Rooms and interior
- Bedrooms:4
- Total bathrooms:3
- Full bathrooms:2
- Half bathrooms:1
- Living area:3,332 sq. ft.
Heating and cooling
- Cooling:Central A/C, Zoned
- Heating:Electric, Forced Air, Heat Pump(s), Natural Gas
Structure and exterior
- Roof:Asphalt, Shingle
- Year built:1982
- Building area:3,332 sq. ft.
- Lot area:0.22 Acres
Schools
- High school:L MERION
Utilities
- Water:Public
- Sewer:Public Sewer
Finances and disclosures
- Price:$1,045,000
- Price per sq. ft.:$313.63
- Tax amount:$12,368 (2025)
New listings near 1119 W Old Wynnewood Rd
- New
 $474,900Active3 beds 2 baths1,520 sq. ft.
$474,900Active3 beds 2 baths1,520 sq. ft.1406 Greywall Ln, WYNNEWOOD, PA 19096
MLS# PAMC2151778Listed by: EXP REALTY, LLC - Open Fri, 12 to 2pmNew
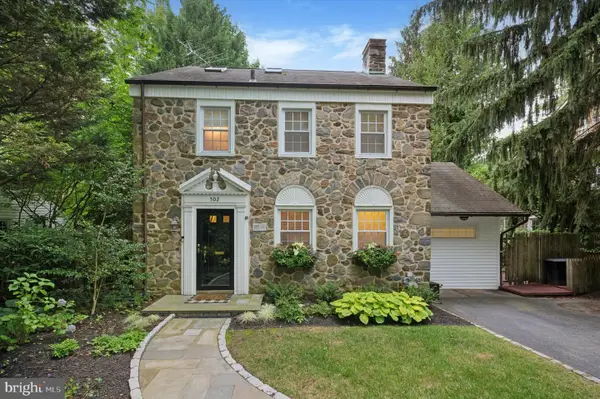 $675,000Active4 beds 2 baths2,039 sq. ft.
$675,000Active4 beds 2 baths2,039 sq. ft.502 E Wynnewood Rd, WYNNEWOOD, PA 19096
MLS# PAMC2151364Listed by: DUFFY REAL ESTATE-NARBERTH - New
 $559,000Active3 beds 2 baths1,480 sq. ft.
$559,000Active3 beds 2 baths1,480 sq. ft.1420 Surrey Ln, WYNNEWOOD, PA 19096
MLS# PAMC2150286Listed by: KELLER WILLIAMS MAIN LINE - Coming SoonOpen Sat, 2 to 4pm
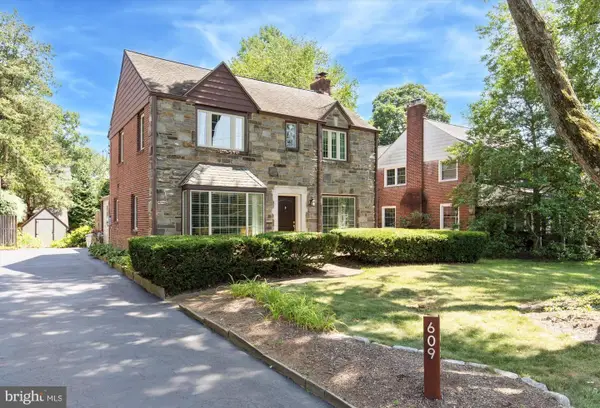 $899,000Coming Soon4 beds 3 baths
$899,000Coming Soon4 beds 3 baths609 Fariston Dr, WYNNEWOOD, PA 19096
MLS# PAMC2151402Listed by: KELLER WILLIAMS MAIN LINE - New
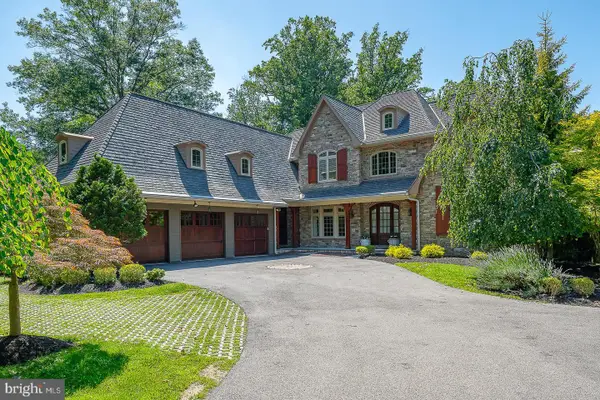 $3,200,000Active5 beds 7 baths7,556 sq. ft.
$3,200,000Active5 beds 7 baths7,556 sq. ft.226 Mcclenaghan Mill Rd, WYNNEWOOD, PA 19096
MLS# PAMC2145920Listed by: KW MAIN LINE - NARBERTH - New
 $655,000Active3 beds 3 baths2,138 sq. ft.
$655,000Active3 beds 3 baths2,138 sq. ft.249 Rock Glen Rd, WYNNEWOOD, PA 19096
MLS# PAMC2150640Listed by: KELLER WILLIAMS MAIN LINE - Coming Soon
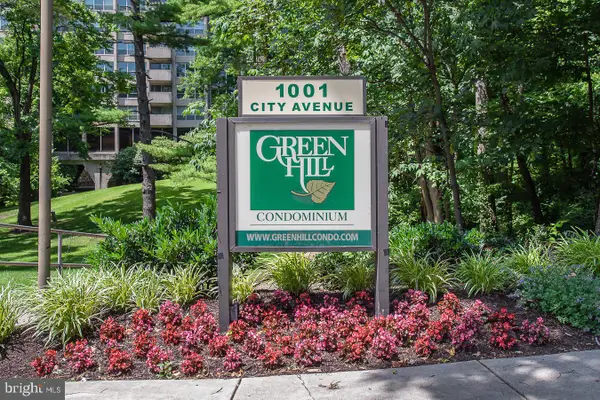 $250,000Coming Soon2 beds 2 baths
$250,000Coming Soon2 beds 2 baths1001 City Ave #ec1103, WYNNEWOOD, PA 19096
MLS# PAMC2150498Listed by: BHHS FOX & ROACH MALVERN-PAOLI - New
 $176,900Active1 beds 1 baths910 sq. ft.
$176,900Active1 beds 1 baths910 sq. ft.1001 City Ave #w-1110, WYNNEWOOD, PA 19096
MLS# PAMC2150354Listed by: SPACE & COMPANY  $903,000Pending4 beds 3 baths2,716 sq. ft.
$903,000Pending4 beds 3 baths2,716 sq. ft.605 Latham Dr, WYNNEWOOD, PA 19096
MLS# PAMC2149828Listed by: BHHS FOX & ROACH-HAVERFORD $750,000Pending3 beds 3 baths1,973 sq. ft.
$750,000Pending3 beds 3 baths1,973 sq. ft.520 Twin Oaks Dr, WYNNEWOOD, PA 19096
MLS# PAMC2148974Listed by: COLDWELL BANKER REALTY
