5 Llanfair Rd, Ardmore, PA 19003
Local realty services provided by:Better Homes and Gardens Real Estate Reserve
5 Llanfair Rd,Ardmore, PA 19003
$525,000
- 3 Beds
- 2 Baths
- 1,352 sq. ft.
- Single family
- Pending
Listed by:pamela r mawhinney owsik
Office:duffy real estate-narberth
MLS#:PAMC2160140
Source:BRIGHTMLS
Price summary
- Price:$525,000
- Price per sq. ft.:$388.31
About this home
Welcome home to this sun-filled brick twin in the heart of Ardmore! You’ll love being just a short walk from local shops, restaurants, schools, and public transportation. Recently updated from top to bottom, this home features a stunning new kitchen with plenty of counter space, refinished hardwood floors, a brand-new powder room, and a completely new hall bath upstairs. With new windows, a new roof, and loads of natural light throughout, this home is ready for you to move right in and enjoy.
This charming Colonial twin home in the desirable Ardmore neighborhood offers a perfect blend of comfort and convenience. Built in 1956, this well-maintained and recently refreshed residence features three inviting bedrooms a half bathroom and a full bathroom, ideal for relaxation and everyday living. Step inside to discover an open floor plan adorned with gleaming hardwood floors and many sunny windows. The brand new eat-in kitchen boasts white cabinets, Quartz countertops and all new appliances, including a self-cleaning oven, refrigerator and dishwasher. Generous counter space makes meal prep a delight. The full basement provides a semi finished bonus room and ample storage and laundry facilities. Enjoy outdoor time surrounded by a level yard that offers both front and rear spaces for play or gardening.
Agent is Owner
Contact an agent
Home facts
- Year built:1956
- Listing ID #:PAMC2160140
- Added:4 day(s) ago
- Updated:November 03, 2025 at 02:39 AM
Rooms and interior
- Bedrooms:3
- Total bathrooms:2
- Full bathrooms:1
- Half bathrooms:1
- Living area:1,352 sq. ft.
Heating and cooling
- Cooling:Central A/C
- Heating:Forced Air, Natural Gas
Structure and exterior
- Roof:Built-Up
- Year built:1956
- Building area:1,352 sq. ft.
- Lot area:0.07 Acres
Schools
- Middle school:WELSH VALLEY
- Elementary school:PENN VALLEY
Utilities
- Water:Public
- Sewer:Public Sewer
Finances and disclosures
- Price:$525,000
- Price per sq. ft.:$388.31
- Tax amount:$5,475 (2025)
New listings near 5 Llanfair Rd
- New
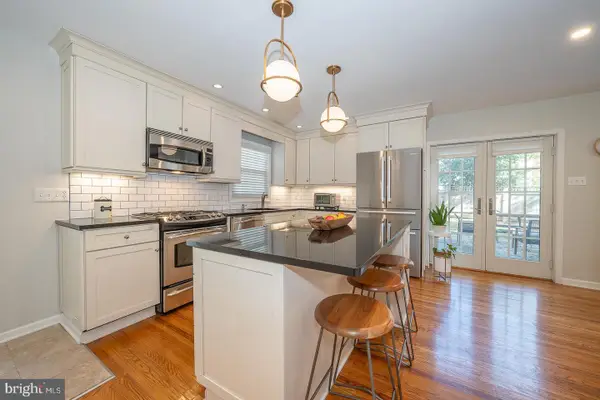 $899,000Active4 beds 3 baths2,496 sq. ft.
$899,000Active4 beds 3 baths2,496 sq. ft.515 E Spring Ave, ARDMORE, PA 19003
MLS# PAMC2158612Listed by: COMPASS PENNSYLVANIA, LLC 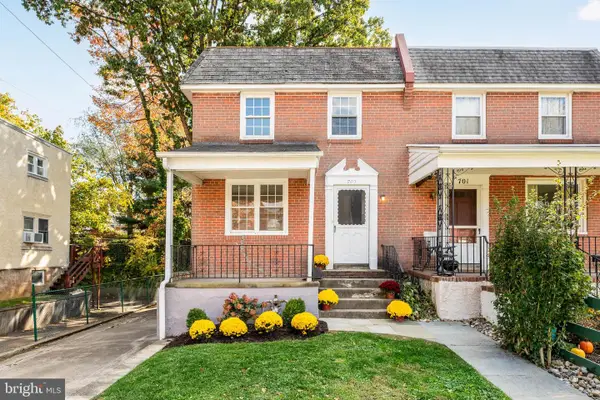 $349,000Pending3 beds 2 baths1,152 sq. ft.
$349,000Pending3 beds 2 baths1,152 sq. ft.703 Humphreys Rd, ARDMORE, PA 19003
MLS# PADE2102378Listed by: BHHS FOX & ROACH-ROSEMONT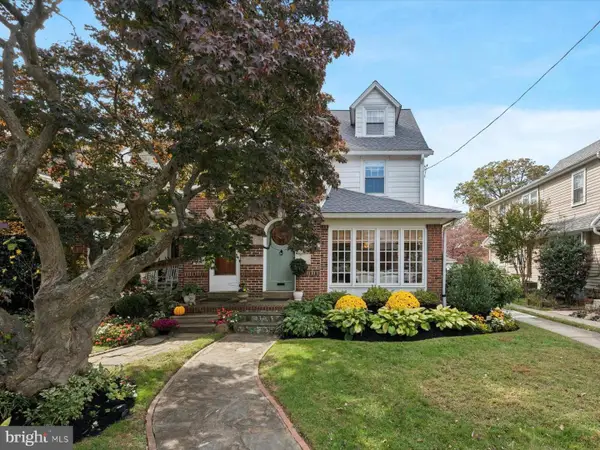 $599,000Pending4 beds 4 baths2,147 sq. ft.
$599,000Pending4 beds 4 baths2,147 sq. ft.2918 Rising Sun Rd, ARDMORE, PA 19003
MLS# PADE2102486Listed by: BHHS FOX & ROACH-HAVERFORD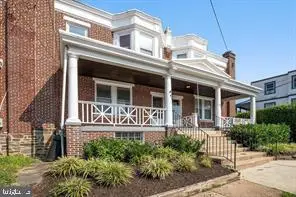 $399,000Pending3 beds 2 baths1,297 sq. ft.
$399,000Pending3 beds 2 baths1,297 sq. ft.42 Walton Ave, ARDMORE, PA 19003
MLS# PAMC2158760Listed by: BHHS FOX & ROACH WAYNE-DEVON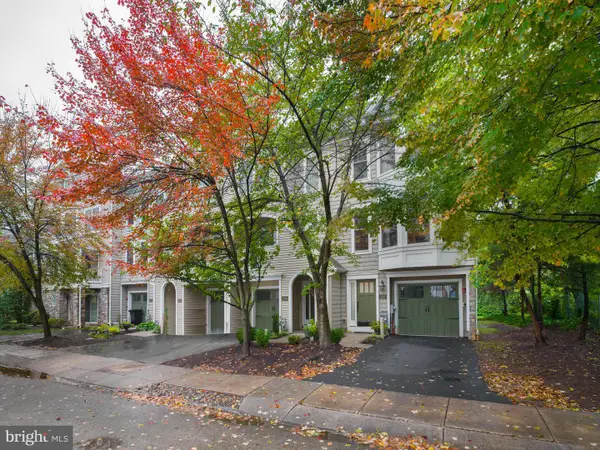 $685,000Pending3 beds 3 baths2,126 sq. ft.
$685,000Pending3 beds 3 baths2,126 sq. ft.236 W Spring Ave, ARDMORE, PA 19003
MLS# PAMC2158516Listed by: BHHS FOX & ROACH-HAVERFORD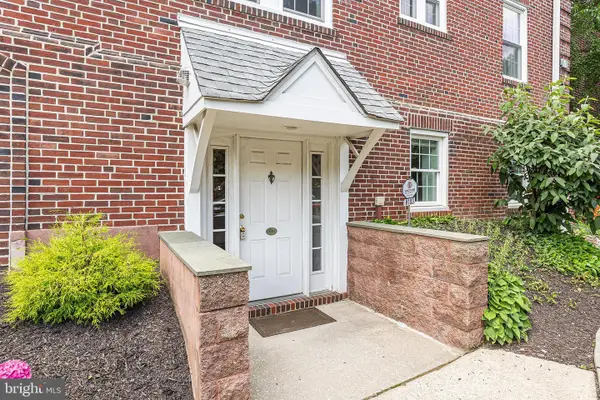 $425,000Pending3 beds 3 baths1,468 sq. ft.
$425,000Pending3 beds 3 baths1,468 sq. ft.104 Woodside Rd #a-103, HAVERFORD, PA 19041
MLS# PAMC2158474Listed by: COMPASS PENNSYLVANIA, LLC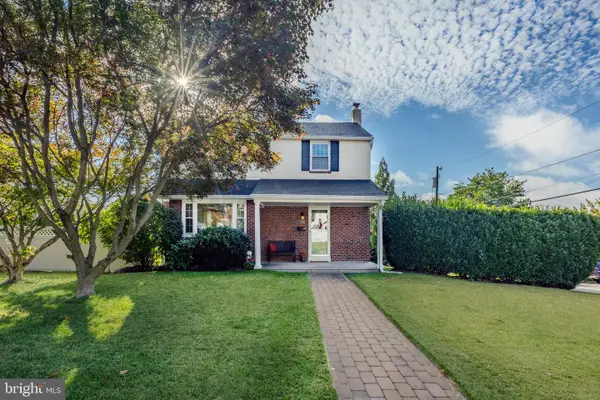 $539,900Pending3 beds 2 baths1,344 sq. ft.
$539,900Pending3 beds 2 baths1,344 sq. ft.2321 Bryn Mawr Ave, ARDMORE, PA 19003
MLS# PADE2101724Listed by: KELLER WILLIAMS MAIN LINE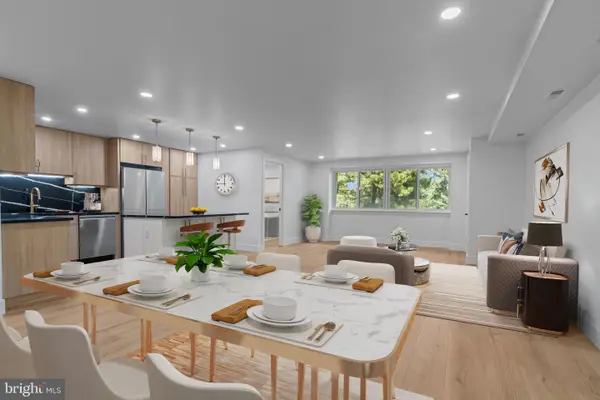 $523,000Pending2 beds 2 baths1,202 sq. ft.
$523,000Pending2 beds 2 baths1,202 sq. ft.103 W Montgomery Ave #4-c, ARDMORE, PA 19003
MLS# PAMC2157806Listed by: CRESCENT REAL ESTATE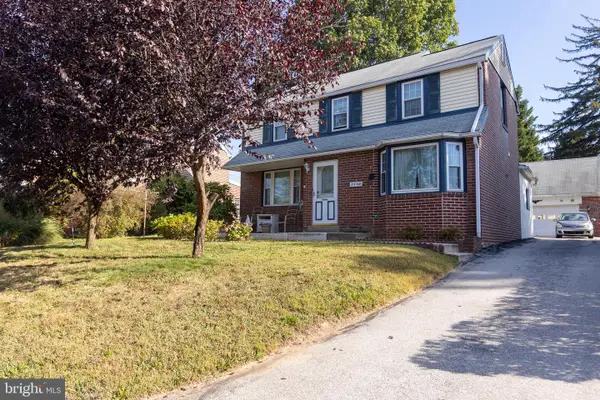 $525,000Pending3 beds 3 baths1,599 sq. ft.
$525,000Pending3 beds 3 baths1,599 sq. ft.2409 Belmont Ave, ARDMORE, PA 19003
MLS# PADE2099844Listed by: EGAN REAL ESTATE
