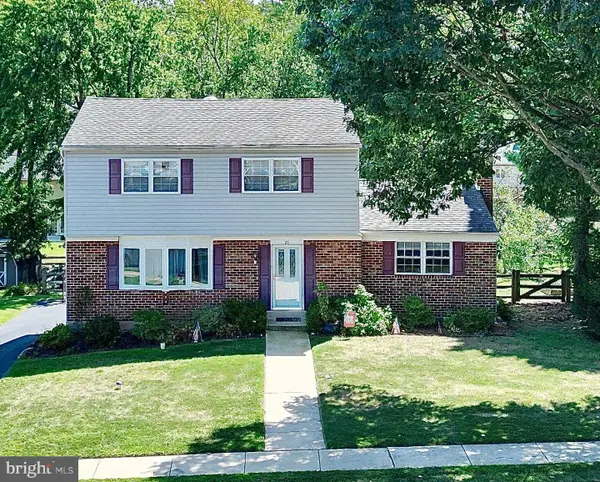129 Ronald Rd, Aston, PA 19014
Local realty services provided by:Better Homes and Gardens Real Estate Premier
129 Ronald Rd,Aston, PA 19014
$479,000
- 3 Beds
- 3 Baths
- 1,848 sq. ft.
- Single family
- Pending
Listed by:kenneth wray
Office:century 21 the real estate store
MLS#:PADE2093712
Source:BRIGHTMLS
Price summary
- Price:$479,000
- Price per sq. ft.:$259.2
About this home
Welcome to 129 Ronald Road , a home proudly maintained by its original owners when built and acquired back in 1988. This home is situated on a large expansive double lot in Aston Township featuring generous sized front, side and rear yards, providing plenty of space for kids to play, gardening, or simply unwinding and enjoying the birds and bunnies in your yard. This home boasts a custom built, oversized, raised front porch where you may sip your morning coffee/beverage at sunrise or simply enjoy the light breeze in the evening at sunset. The generous sized side and rear yards include a large 12 x 16 ft storage shed, mature trees , and an updated rear deck, perfect for hosting those memorable family barbeques. Step inside to find a warm and inviting interior featuring the front living room w/ fireplace and large additional family room, perfect for gatherings or relaxing evenings. The eat in kitchen flows seamlessly into the dining area, making entertaining a breeze. Don't forget the nice sized basement, just waiting for your finishing touches and the partially floored attic ready for those extra storage needs. Updates to this property have been performed over the years including a family room addition with rear slider to rear yard, expansive raised front porch, updated windows and front bay window, exterior doors, blacktop driveway, roofs, and updated appliances. This property sets just one block from Northley Middle School and Sun Valley High School, making it an unbeatable convenience for families. Whether you're enjoying the peaceful neighborhood or the close proximity to parks, shopping, and schools, this property truly has it all. This home is located on a quiet, family-friendly street and has been proudly maintained by its original owners for 37 years. This home blends timeless charm with modern comfort. Don’t miss the chance to own this spacious home, inside and out in a highly sought-after location!
Contact an agent
Home facts
- Year built:1988
- Listing ID #:PADE2093712
- Added:92 day(s) ago
- Updated:September 29, 2025 at 07:35 AM
Rooms and interior
- Bedrooms:3
- Total bathrooms:3
- Full bathrooms:2
- Half bathrooms:1
- Living area:1,848 sq. ft.
Heating and cooling
- Cooling:Central A/C
- Heating:Electric, Heat Pump(s)
Structure and exterior
- Roof:Shingle
- Year built:1988
- Building area:1,848 sq. ft.
- Lot area:0.19 Acres
Schools
- High school:SUN VALLEY
- Middle school:NORTHLEY
Utilities
- Water:Public
- Sewer:Public Sewer
Finances and disclosures
- Price:$479,000
- Price per sq. ft.:$259.2
- Tax amount:$6,411 (2024)
New listings near 129 Ronald Rd
- Coming Soon
 $399,990Coming Soon4 beds 3 baths
$399,990Coming Soon4 beds 3 baths40 Bunting Ln, ASTON, PA 19014
MLS# PADE2101108Listed by: VRA REALTY - New
 $122,500Active2 beds 1 baths784 sq. ft.
$122,500Active2 beds 1 baths784 sq. ft.8 Travelo Ln, MEDIA, PA 19063
MLS# PADE2101058Listed by: BHHS FOX & ROACH-HAVERFORD  $400,000Pending3 beds 2 baths2,374 sq. ft.
$400,000Pending3 beds 2 baths2,374 sq. ft.108 W Knowlton Rd, MEDIA, PA 19063
MLS# PADE2100900Listed by: KELLER WILLIAMS REAL ESTATE - MEDIA- Open Sat, 1 to 4pm
 $505,000Pending5 beds 3 baths1,984 sq. ft.
$505,000Pending5 beds 3 baths1,984 sq. ft.21 Cathy Ln, ASTON, PA 19014
MLS# PADE2100166Listed by: KELLER WILLIAMS REAL ESTATE - MEDIA  $269,900Pending2 beds 2 baths1,036 sq. ft.
$269,900Pending2 beds 2 baths1,036 sq. ft.258 Miley Rd #258, ASTON, PA 19014
MLS# PADE2100052Listed by: ENLIVEN REAL ESTATE, LLC $425,000Pending3 beds 2 baths1,490 sq. ft.
$425,000Pending3 beds 2 baths1,490 sq. ft.54 Woodbrook Way, ASTON, PA 19014
MLS# PADE2099442Listed by: COMPASS PENNSYLVANIA, LLC $379,900Pending2 beds 3 baths1,415 sq. ft.
$379,900Pending2 beds 3 baths1,415 sq. ft.129 Knollwood Ct, ASTON, PA 19014
MLS# PADE2099646Listed by: LONG & FOSTER REAL ESTATE, INC. $345,000Pending3 beds 2 baths1,294 sq. ft.
$345,000Pending3 beds 2 baths1,294 sq. ft.1 Victoria Dr, ASTON, PA 19014
MLS# PADE2099612Listed by: KELLER WILLIAMS REAL ESTATE - MEDIA $407,500Pending3 beds 2 baths1,454 sq. ft.
$407,500Pending3 beds 2 baths1,454 sq. ft.318 S Manor Dr, MEDIA, PA 19063
MLS# PADE2099210Listed by: CG REALTY, LLC $399,900Pending3 beds 2 baths1,540 sq. ft.
$399,900Pending3 beds 2 baths1,540 sq. ft.67 Scarlet Ave, ASTON, PA 19014
MLS# PADE2098990Listed by: EXP REALTY, LLC
