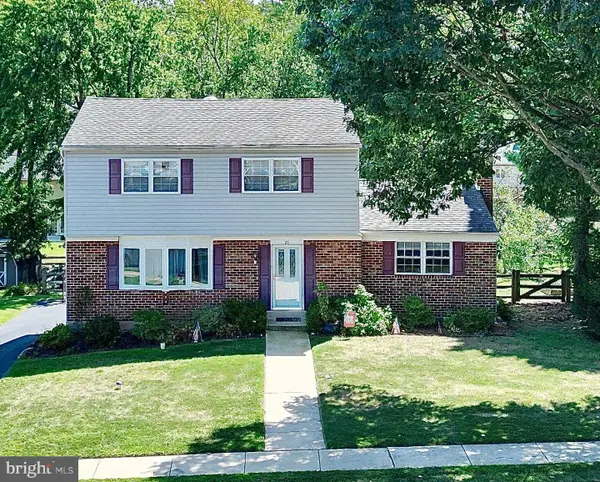30 Neeld Ln, Aston, PA 19014
Local realty services provided by:Better Homes and Gardens Real Estate Premier
30 Neeld Ln,Aston, PA 19014
$330,000
- 3 Beds
- 1 Baths
- - sq. ft.
- Single family
- Sold
Listed by:james francis arcidiacono
Office:kw empower
MLS#:PADE2093462
Source:BRIGHTMLS
Sorry, we are unable to map this address
Price summary
- Price:$330,000
About this home
Back on the Market! Welcome Home to 30 Neeld Lane, a charming and well-maintained Cape Cod located on a quiet street in the desirable Penn-Delco School District. This 3-bedroom, 1-bath home offers the perfect blend of classic character and modern comfort, ideal for first-time buyers, investors or those looking to downsize.
The main level features hardwood flooring, a spacious living room filled with natural light, and an updated eat-in kitchen with ample cabinet space. Two bedrooms on the first floor provide flexible living arrangements, while the third bedroom on the upper level offers additional privacy—great for a primary suite, office, or guest room.
Enjoy outdoor living with a private patio and a large, level backyard perfect for relaxing, entertaining, or play. Basement offers excellent storage, a great workout area, and/or the potential for future finishing. Additional features include a private driveway and a convenient location close to schools, parks, shopping, dining, and major routes including I-95 and Route 1.
This move-in-ready home offers exceptional value in a great neighborhood—schedule your showing today!
Contact an agent
Home facts
- Year built:1940
- Listing ID #:PADE2093462
- Added:76 day(s) ago
- Updated:September 30, 2025 at 06:42 PM
Rooms and interior
- Bedrooms:3
- Total bathrooms:1
- Full bathrooms:1
Heating and cooling
- Cooling:Central A/C
- Heating:Forced Air, Natural Gas
Structure and exterior
- Year built:1940
Schools
- High school:SUN VALLEY
Utilities
- Water:Public
- Sewer:Public Sewer
Finances and disclosures
- Price:$330,000
- Tax amount:$4,238 (2025)
New listings near 30 Neeld Ln
- Coming Soon
 $399,990Coming Soon4 beds 3 baths
$399,990Coming Soon4 beds 3 baths40 Bunting Ln, ASTON, PA 19014
MLS# PADE2101108Listed by: VRA REALTY - New
 $122,500Active2 beds 1 baths784 sq. ft.
$122,500Active2 beds 1 baths784 sq. ft.8 Travelo Ln, MEDIA, PA 19063
MLS# PADE2101058Listed by: BHHS FOX & ROACH-HAVERFORD  $400,000Pending3 beds 2 baths2,374 sq. ft.
$400,000Pending3 beds 2 baths2,374 sq. ft.108 W Knowlton Rd, MEDIA, PA 19063
MLS# PADE2100900Listed by: KELLER WILLIAMS REAL ESTATE - MEDIA- Open Sat, 1 to 4pm
 $505,000Pending5 beds 3 baths1,984 sq. ft.
$505,000Pending5 beds 3 baths1,984 sq. ft.21 Cathy Ln, ASTON, PA 19014
MLS# PADE2100166Listed by: KELLER WILLIAMS REAL ESTATE - MEDIA  $269,900Pending2 beds 2 baths1,036 sq. ft.
$269,900Pending2 beds 2 baths1,036 sq. ft.258 Miley Rd #258, ASTON, PA 19014
MLS# PADE2100052Listed by: ENLIVEN REAL ESTATE, LLC $425,000Pending3 beds 2 baths1,490 sq. ft.
$425,000Pending3 beds 2 baths1,490 sq. ft.54 Woodbrook Way, ASTON, PA 19014
MLS# PADE2099442Listed by: COMPASS PENNSYLVANIA, LLC $379,900Pending2 beds 3 baths1,415 sq. ft.
$379,900Pending2 beds 3 baths1,415 sq. ft.129 Knollwood Ct, ASTON, PA 19014
MLS# PADE2099646Listed by: LONG & FOSTER REAL ESTATE, INC. $345,000Pending3 beds 2 baths1,294 sq. ft.
$345,000Pending3 beds 2 baths1,294 sq. ft.1 Victoria Dr, ASTON, PA 19014
MLS# PADE2099612Listed by: KELLER WILLIAMS REAL ESTATE - MEDIA $407,500Pending3 beds 2 baths1,454 sq. ft.
$407,500Pending3 beds 2 baths1,454 sq. ft.318 S Manor Dr, MEDIA, PA 19063
MLS# PADE2099210Listed by: CG REALTY, LLC $399,900Pending3 beds 2 baths1,540 sq. ft.
$399,900Pending3 beds 2 baths1,540 sq. ft.67 Scarlet Ave, ASTON, PA 19014
MLS# PADE2098990Listed by: EXP REALTY, LLC
